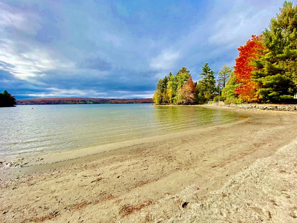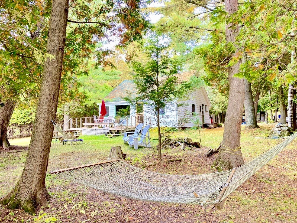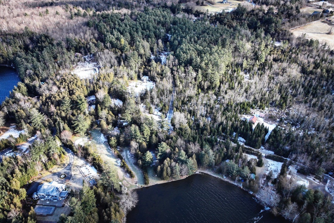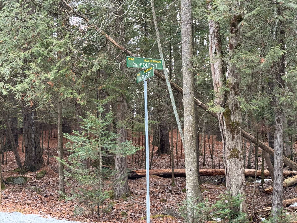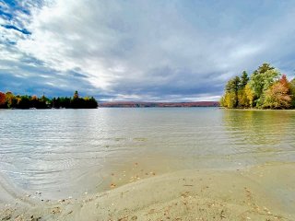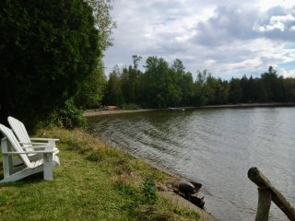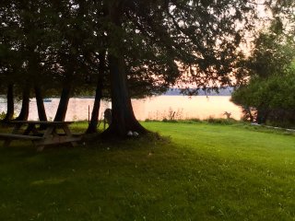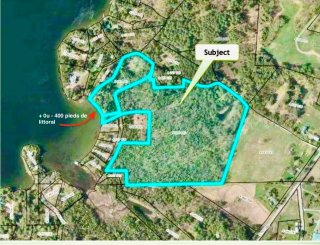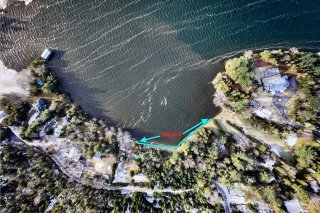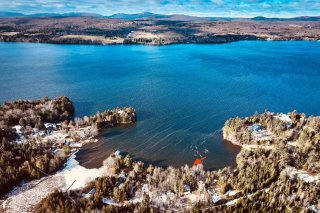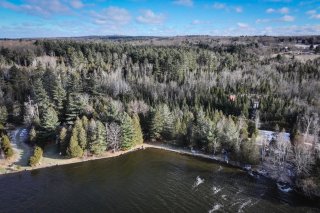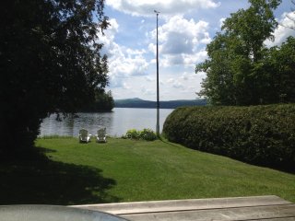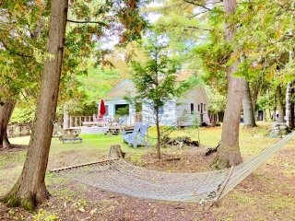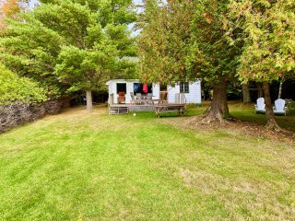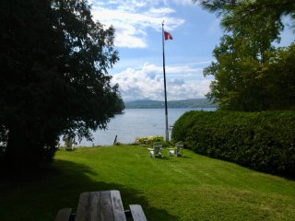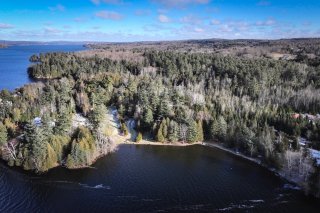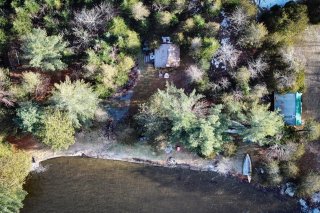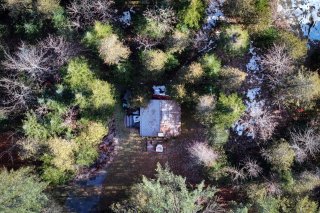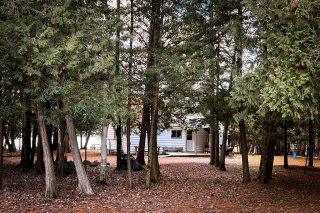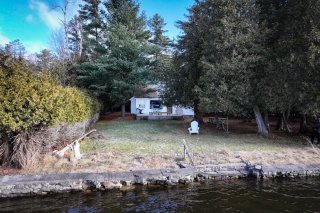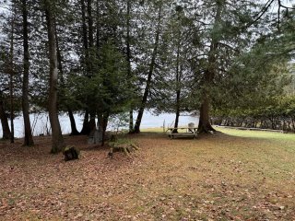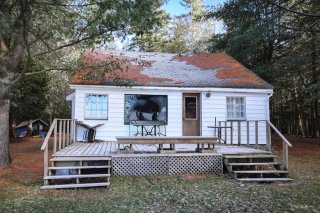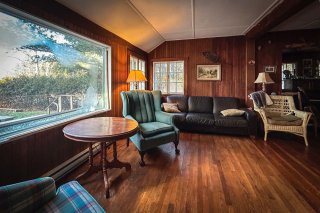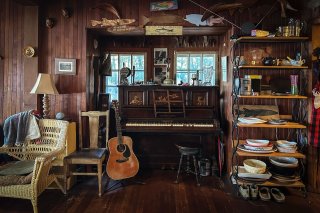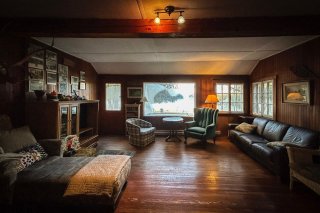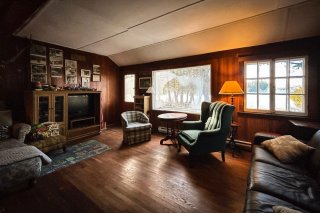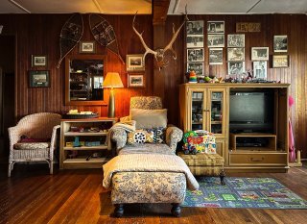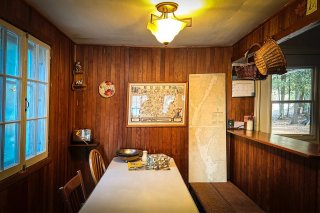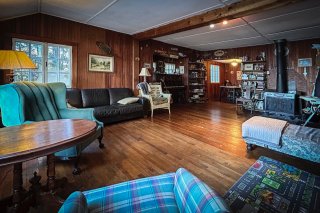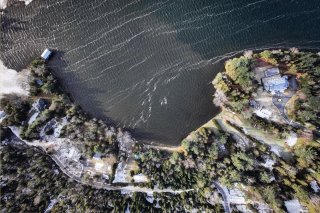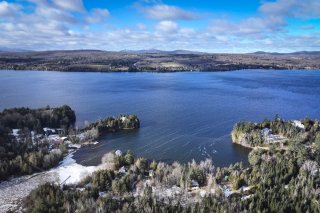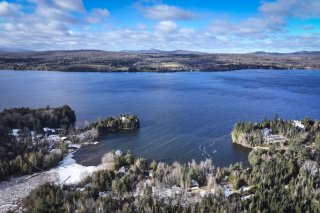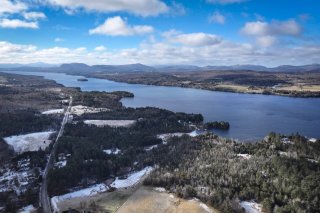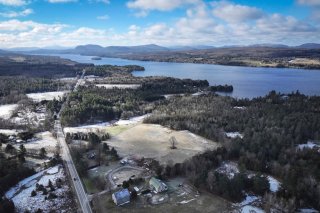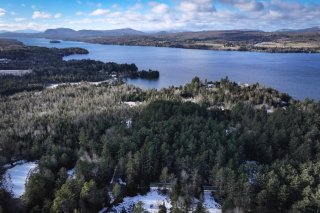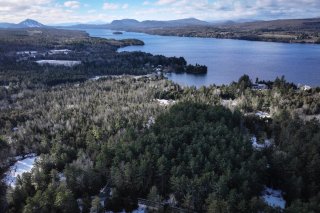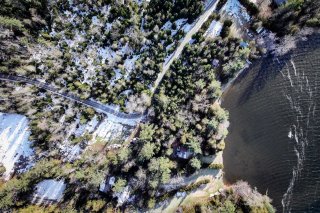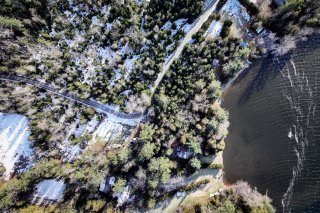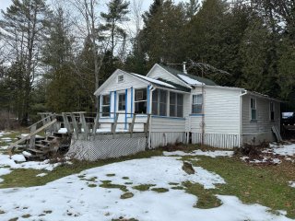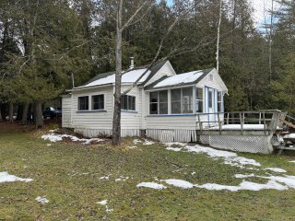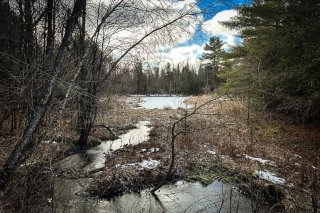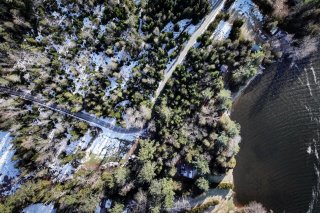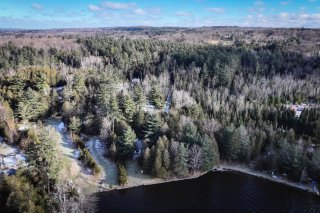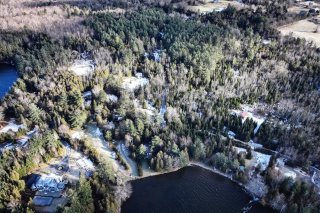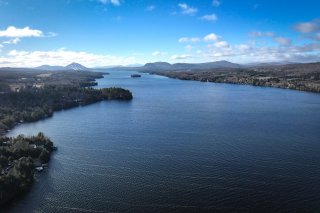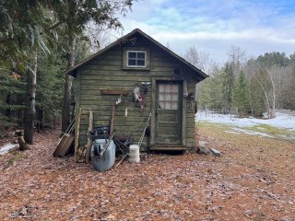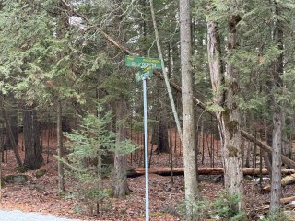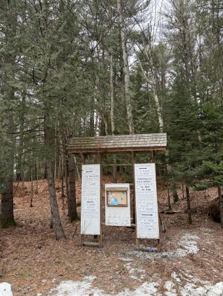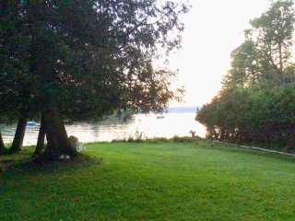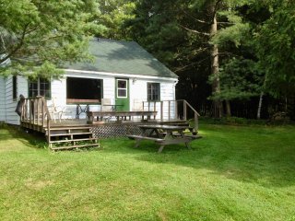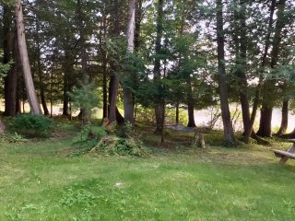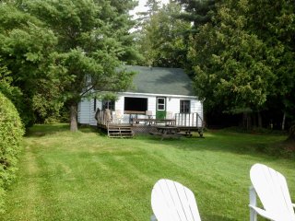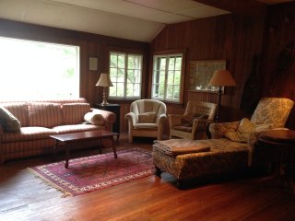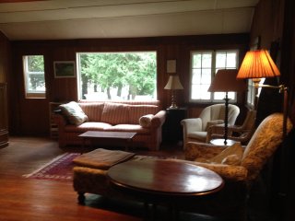37 - 55 Ch. d'Oliver
Magog, QC J1X
MLS: 18629011
$3,750,000
3
Bedrooms
1
Baths
1
Powder Rooms
1943
Year Built
Description
LAC MEMPHREMAGOG EXCEPTIONAL4 ACRES PROPERTY WITH 227 FEET OF SHORELINE (unique sandy beach) located in the coveted Pointe Drummond area (Baie Oliver) on Lake Memphrémagog. The property features two small cottages, allowing you to immerse yourself in the tranquility of the crystal-clear waters of Lake Memphrémagog. In the hands of the same family since 1943, this family estate is steeped in history and charm. The site benefits from a southwest orientation, ensuring maximum sunlight throughout the summer to fully enjoy the benevolent rays of the sun. Only 10 km from downtown Magog. Shallow water ideal for swimming for the kids.
NB: A 7 DAYS IS REQUIRED FOR ALL RESPONSES TO A PROMISE TO
PURCHASE FILED.
Usual declarations:
-Notwithstanding the number of bedrooms indicated or the
current use of the rooms, the SELLER cannot guarantee the
conformity of the septic installations to the applicable
laws and regulations since these may have changed since the
installation of the system. The current septic
installations were designed for 3 bedrooms. The BUYER may
make the verifications they deem useful regarding these
installations.
-The stove(s), fireplace(s), combustion appliance(s), and
chimney(s) are sold without warranty as to their conformity
to applicable regulations and requirements imposed by
insurance companies.
Additional information:
-NB: Possibility to demolish the two cottages on lot
6257443 according to the surveyor who completed the last
location certificate; you could rebuild where the main
cottage is currently located (to be verified and confirmed
with the city of Magog.
| BUILDING | |
|---|---|
| Type | Two or more storey |
| Style | Detached |
| Dimensions | 30x30 P |
| Lot Size | 173492 PC |
| EXPENSES | |
|---|---|
| Municipal Taxes (2023) | $ 22873 / year |
| School taxes (2023) | $ 2370 / year |
| ROOM DETAILS | |||
|---|---|---|---|
| Room | Dimensions | Level | Flooring |
| Kitchen | 11 x 8 P | Ground Floor | Ceramic tiles |
| Living room | 19 x 21 P | Ground Floor | Wood |
| Dinette | 6.7 x 8.10 P | Ground Floor | Wood |
| Bathroom | 9 x 5 P | Ground Floor | Linoleum |
| Primary bedroom | 9 x 20.5 P | Ground Floor | Wood |
| Bedroom | 12.5 x 13.10 P | 2nd Floor | Wood |
| Bedroom | 8.2 x 9.3 P | 2nd Floor | Wood |
| Washroom | 3.6 x 7 P | 2nd Floor | Wood |
| CHARACTERISTICS | |
|---|---|
| Proximity | Alpine skiing, ATV trail, Bicycle path, Cross-country skiing, Elementary school, Golf, High school, Highway, Hospital, Park - green area, Snowmobile trail |
| Water supply | Artesian well |
| Roofing | Asphalt shingles |
| Basement | Crawl space |
| Distinctive features | Cul-de-sac, Navigable, No neighbours in the back, Private street, Resort/Cottage, Seasonal, Waterfront, Wooded lot: hardwood trees |
| Driveway | Double width or more, Not Paved |
| Heating system | Electric baseboard units |
| Heating energy | Electricity |
| Topography | Flat |
| Landscaping | Land / Yard lined with hedges, Landscape |
| View | Mountain, Panoramic, Water |
| Parking | Outdoor |
| Foundation | Piles, Stone |
| Sewage system | Purification field, Septic tank |
| Zoning | Residential, Vacationing area |
| Cupboard | Wood |
| Hearth stove | Wood burning stove |
