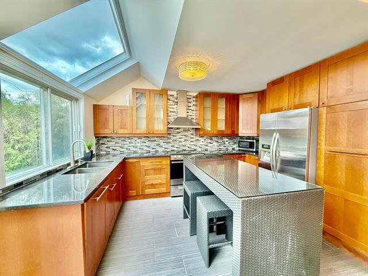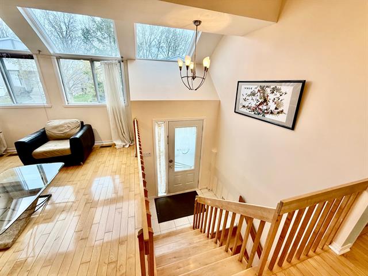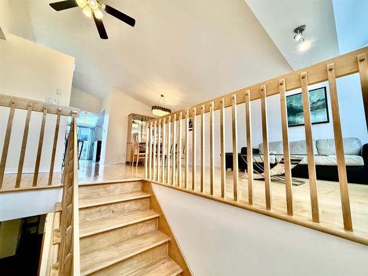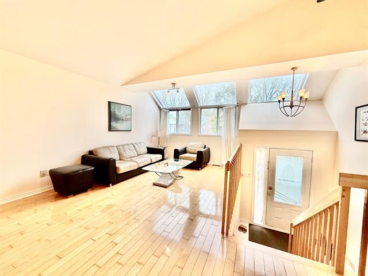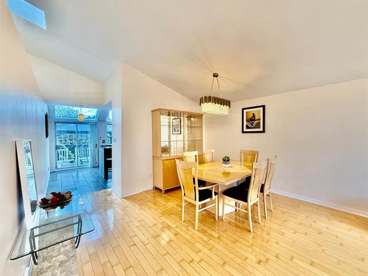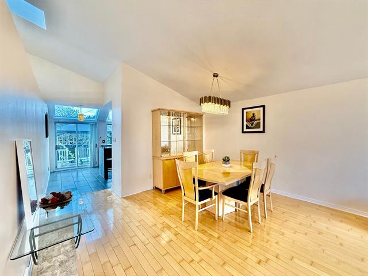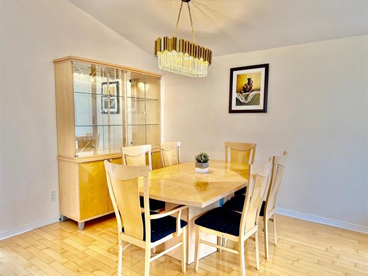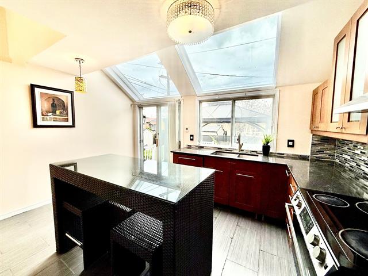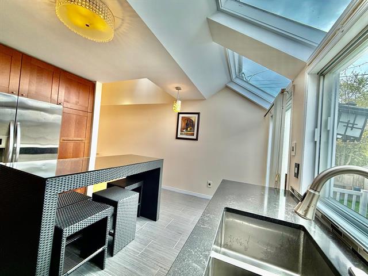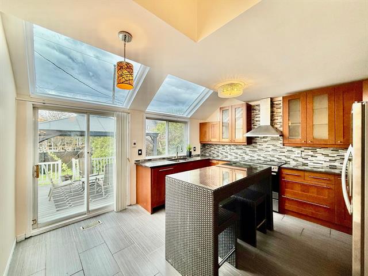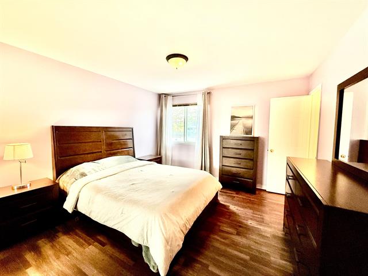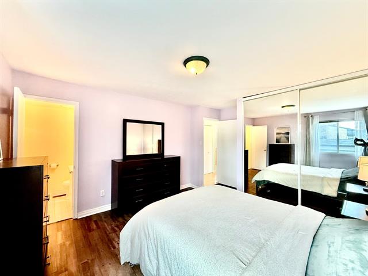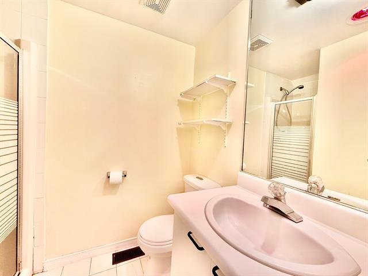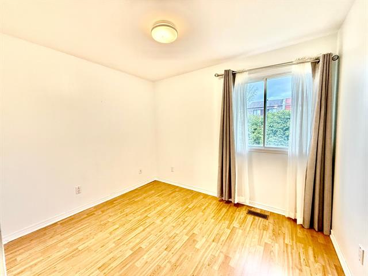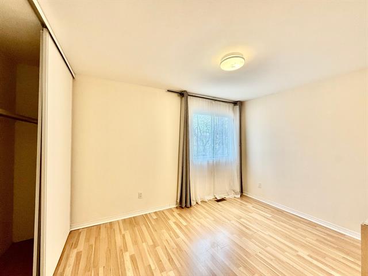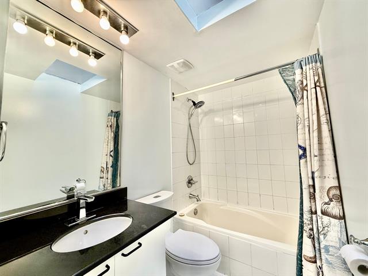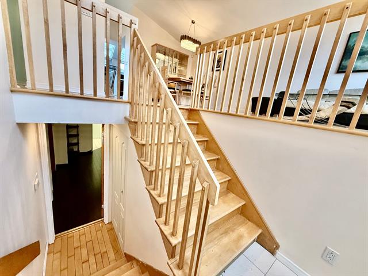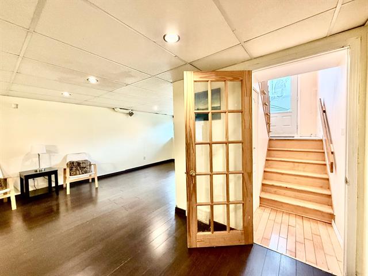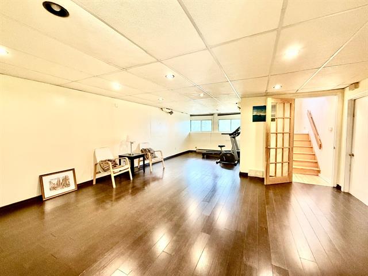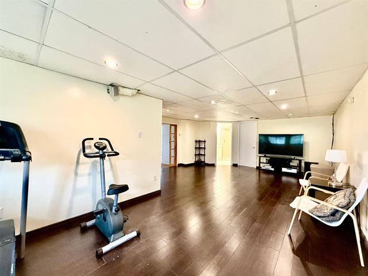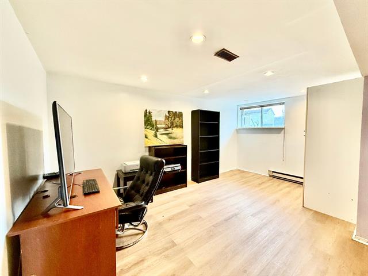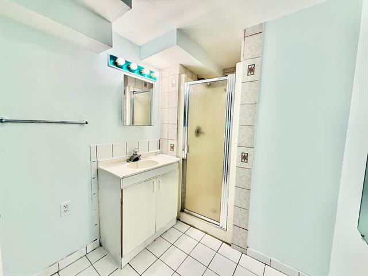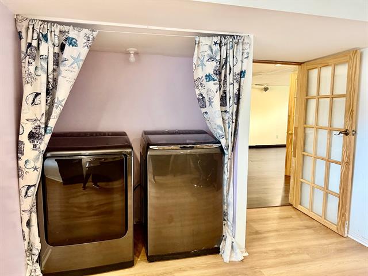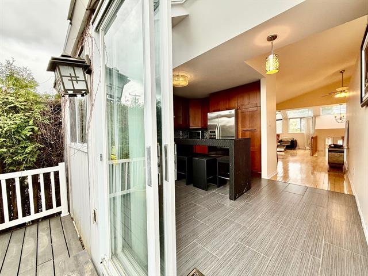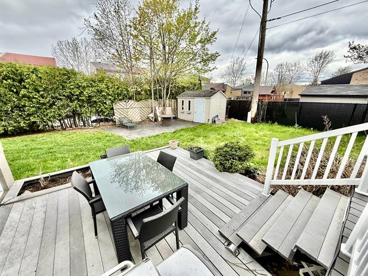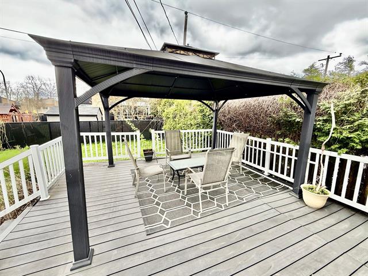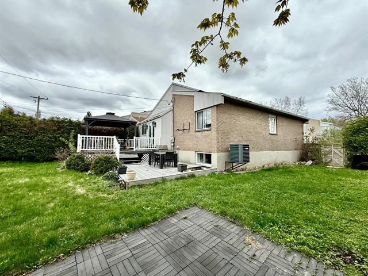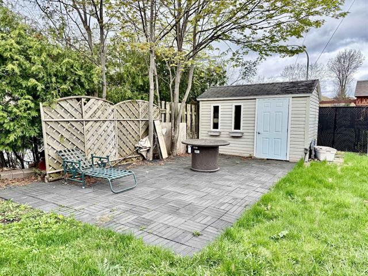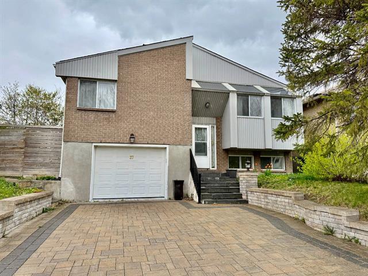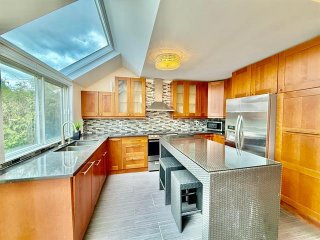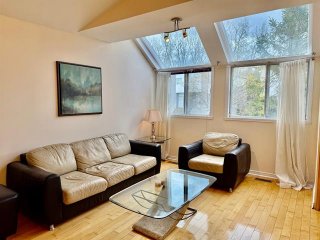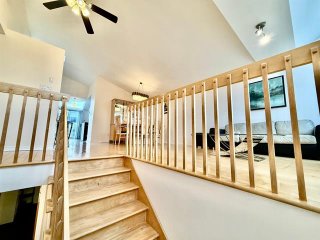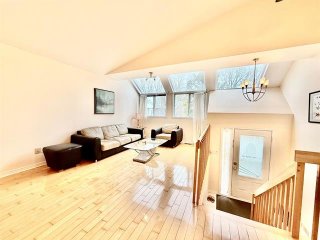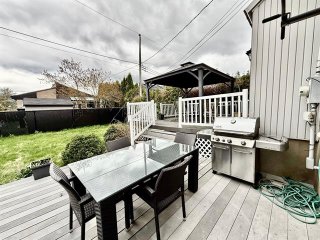37 Av. Greystone
Pointe-Claire, QC H9R
MLS: 14907022
$799,500
4
Bedrooms
3
Baths
0
Powder Rooms
1989
Year Built
Description
Spacious corner-lot home in sought-after Pointe-Claire! This bright and airy property offers 3+1 bedrooms, 3 full bathrooms, and a large garage. The open-concept layout features a skylight, granite kitchen countertops, and ample storage. Finished basement includes a bedroom, bathroom, playroom, and extra storage. Prime location near REM, shops, and top restaurants!
| BUILDING | |
|---|---|
| Type | Bungalow |
| Style | Detached |
| Dimensions | 33.4x38 P |
| Lot Size | 557.8 MC |
| EXPENSES | |
|---|---|
| Municipal Taxes (2024) | $ 4651 / year |
| School taxes (2024) | $ 570 / year |
| ROOM DETAILS | |||
|---|---|---|---|
| Room | Dimensions | Level | Flooring |
| Living room | 14.10 x 10.10 P | Ground Floor | Wood |
| Dining room | 11 x 11 P | Ground Floor | Wood |
| Kitchen | 14.10 x 12.8 P | Ground Floor | Ceramic tiles |
| Primary bedroom | 15.5 x 12.1 P | Ground Floor | Wood |
| Bathroom | 7.7 x 4.10 P | Ground Floor | Ceramic tiles |
| Bedroom | 12 x 9.10 P | Ground Floor | Wood |
| Bedroom | 10.3 x 8.9 P | Ground Floor | Wood |
| Bathroom | 10.3 x 4.10 P | Ground Floor | Ceramic tiles |
| Family room | 21.1 x 14 P | Basement | Floating floor |
| Bedroom | 15.4 x 9.9 P | Basement | Floating floor |
| Bathroom | 15.9 x 10.9 P | Basement | Ceramic tiles |
| Storage | 10.6 x 6.10 P | Basement | Floating floor |
| CHARACTERISTICS | |
|---|---|
| Basement | 6 feet and over, Finished basement |
| Bathroom / Washroom | Adjoining to primary bedroom |
| Heating system | Air circulation, Electric baseboard units |
| Proximity | Bicycle path, Cegep, Daycare centre, Elementary school, High school, Highway, Hospital, Park - green area, Public transport, Réseau Express Métropolitain (REM) |
| Equipment available | Central heat pump, Electric garage door |
| Heating energy | Electricity |
| Garage | Fitted, Single width |
| Parking | Garage, Outdoor |
| Sewage system | Municipal sewer |
| Water supply | Municipality |
| Driveway | Plain paving stone |
| Foundation | Poured concrete |
| Zoning | Residential |


