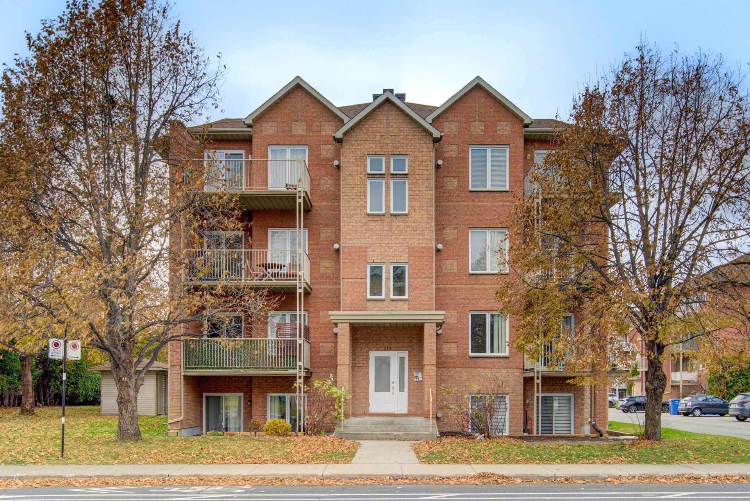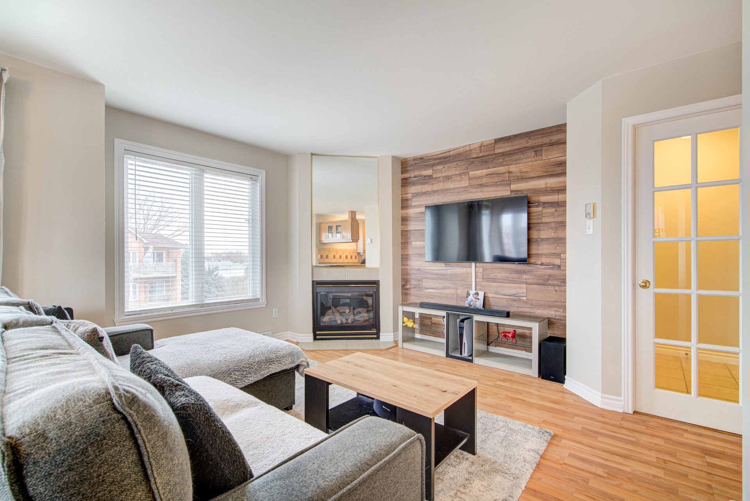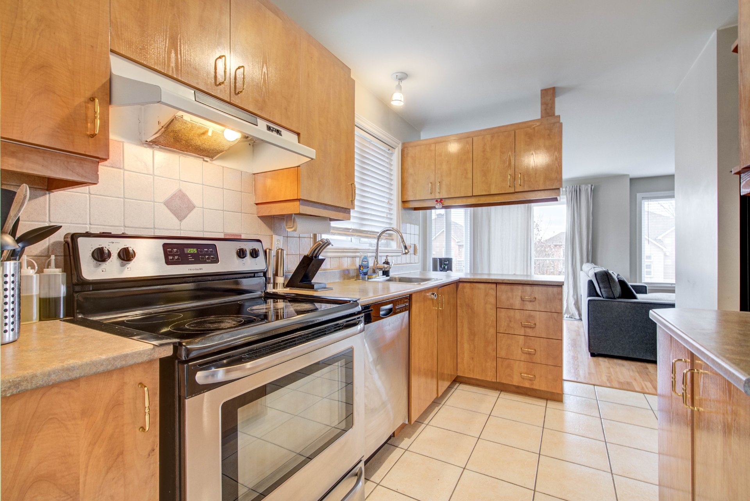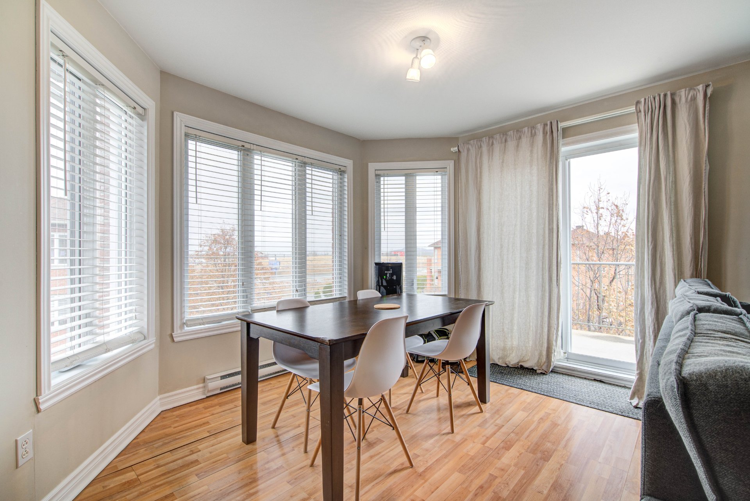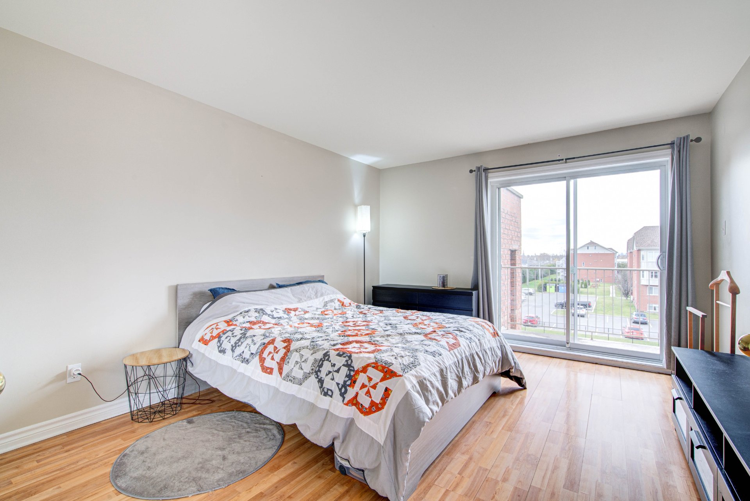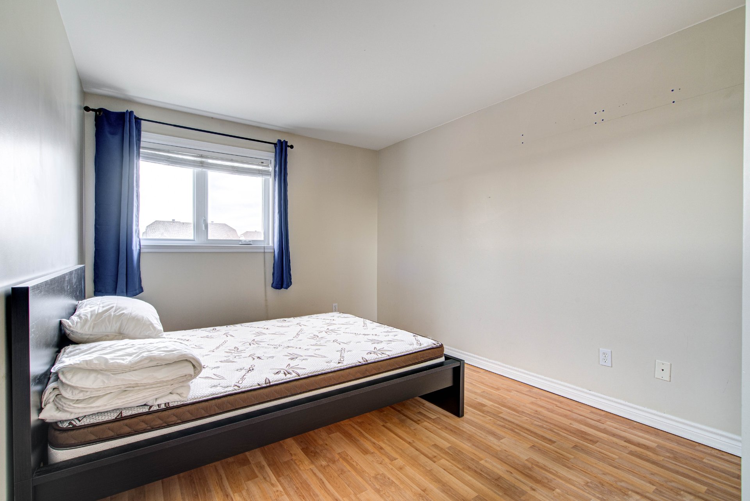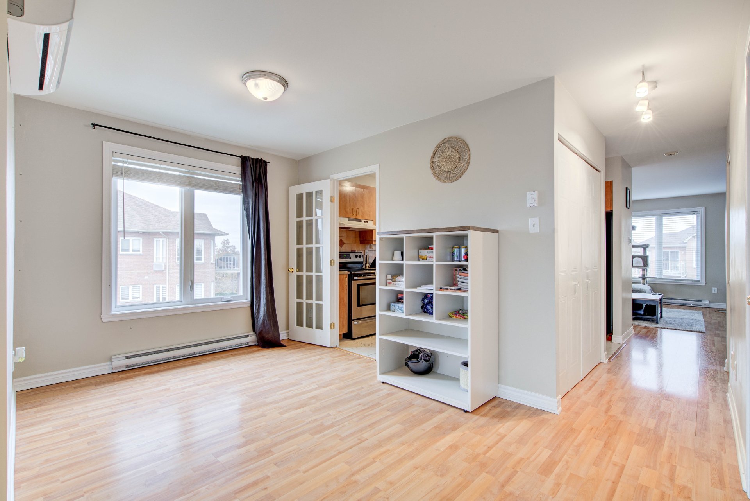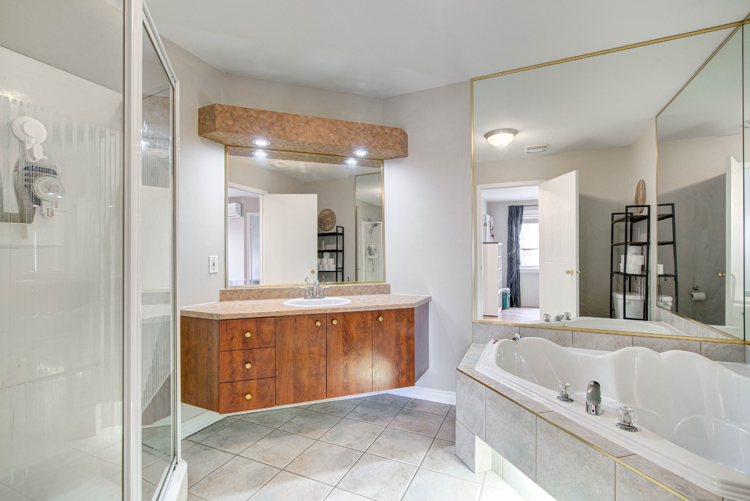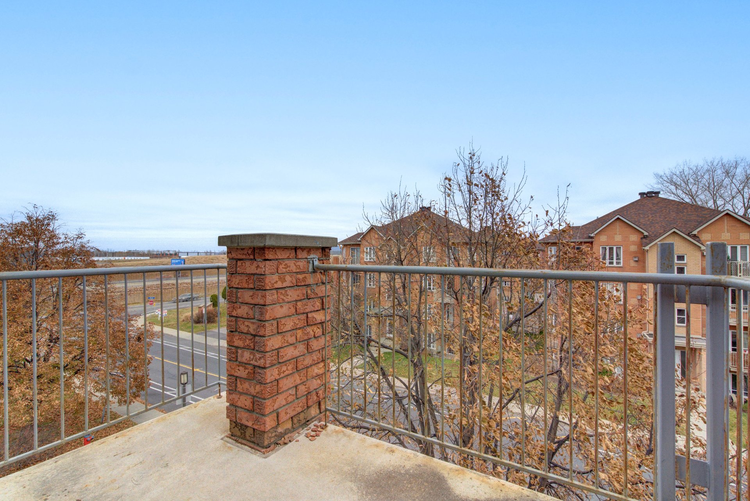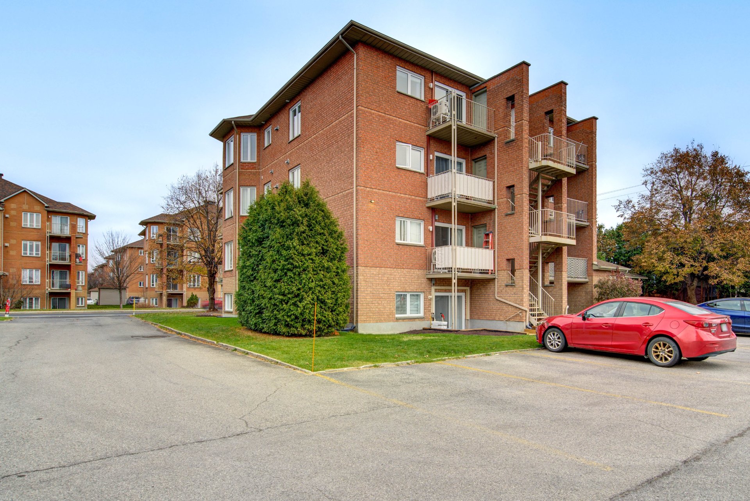368 Rue Lucien Milette
Longueuil (Saint-Hubert), QC J3Y
MLS: 24642011
$339,000
2
Bedrooms
1
Baths
0
Powder Rooms
2002
Year Built
Description
Bright Condo with Spacious Private Terrace in Le Boisé de Saint-Hubert. 1,042 square feet condo located on the last floor of a well-maintained building, built in 2002, in the sought-after **Le Boisé de Saint-Hubert** neighborhood. The condo features two bedrooms and a bathroom with an independent shower , making it both practical and comfortable. The cozy gas fireplace is perfect for warming up during chilly evenings, while the large private terrace provides an ideal space for relaxation or entertaining. Additionally, this property includes an outdoor shed for extra storage and outdoor parking.
Bright Condo with Spacious Private Terrace in Le Boisé de
Saint-Hubert
Step into this 1,042 square feet condo located on the last
floor of a well-maintained building, built in 2002, in the
sought-after **Le Boisé de Saint-Hubert** neighborhood.
The condo features two bedrooms and a bathroom with an
independent shower , making it both practical and
comfortable. The cozy gas fireplace is perfect for
warming up during chilly evenings, while the large private
terrace provides an ideal space for relaxation or
entertaining.
Additionally, this property includes an outdoor shed for
extra storage and outdoor parking , ensuring convenience
and practicality. Its location, close to parks, schools,
public transit, and other amenities, makes it the perfect
home for professionals, couples, or small families.
This property is perfectly located for convenience. You'll
find several parks nearby, including Parc de la Cité, ideal
for outdoor activities and relaxation. It's a short drive
to grocery stores such as IGA and Super C, while
Saint-Hubert train station is only minutes away, making
commuting a breeze. For your healthcare needs, the
Charles-Le Moyne Hospital is just a 10-minute drive.
Additionally, the area is rich in schools, daycares, and
recreational facilities, ensuring everything you need is
within reach.
| BUILDING | |
|---|---|
| Type | Apartment |
| Style | Detached |
| Dimensions | 0x0 |
| Lot Size | 0 |
| EXPENSES | |
|---|---|
| Co-ownership fees | $ 4800 / year |
| Municipal Taxes (2024) | $ 1952 / year |
| School taxes (2024) | $ 178 / year |
| ROOM DETAILS | |||
|---|---|---|---|
| Room | Dimensions | Level | Flooring |
| Hallway | 6.5 x 4.7 P | 3rd Floor | Ceramic tiles |
| Living room | 12.7 x 13.0 P | 3rd Floor | Floating floor |
| Dining room | 8.11 x 12.1 P | 3rd Floor | Parquetry |
| Kitchen | 10.7 x 10.11 P | 3rd Floor | Ceramic tiles |
| Den | 10.8 x 8.10 P | 3rd Floor | Floating floor |
| Bedroom | 9.10 x 14.0 P | 3rd Floor | Floating floor |
| Primary bedroom | 11.10 x 15.6 P | 3rd Floor | Floating floor |
| Bathroom | 8.0 x 9.11 P | 3rd Floor | Ceramic tiles |
| Laundry room | 2.11 x 5.0 P | 3rd Floor | Floating floor |
| CHARACTERISTICS | |
|---|---|
| Heating system | Electric baseboard units |
| Water supply | Municipality |
| Heating energy | Electricity |
| Windows | PVC |
| Hearth stove | Gaz fireplace |
| Siding | Brick |
| Proximity | Highway, Hospital, Elementary school, High school, Daycare centre, Réseau Express Métropolitain (REM) |
| Bathroom / Washroom | Seperate shower |
| Parking | Outdoor |
| Sewage system | Municipal sewer |
| Roofing | Asphalt shingles |
| Zoning | Residential |
| Equipment available | Central air conditioning |
| Driveway | Asphalt |
Matrimonial
Age
Household Income
Age of Immigration
Common Languages
Education
Ownership
Gender
Construction Date
Occupied Dwellings
Employment
Transportation to work
Work Location
Map
Loading maps...
