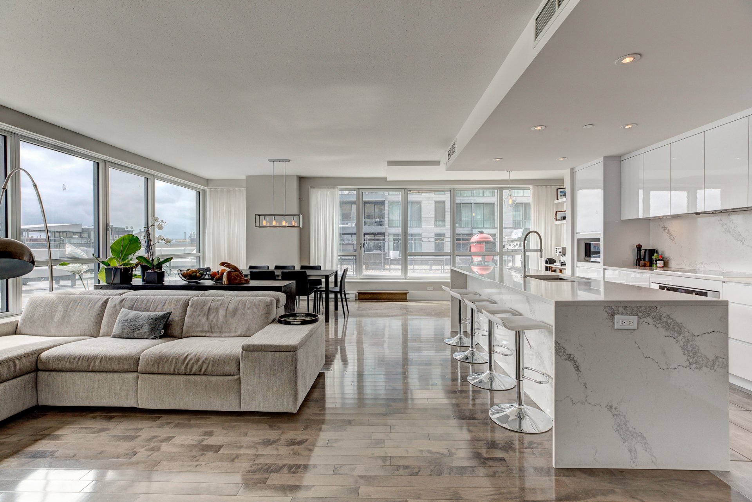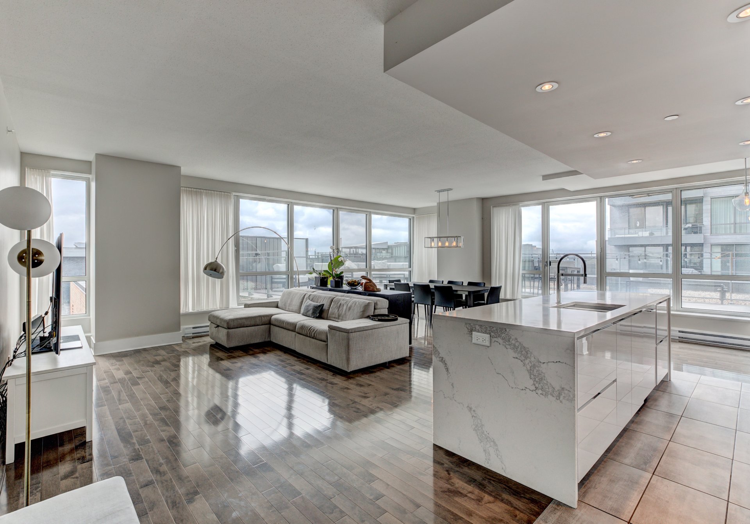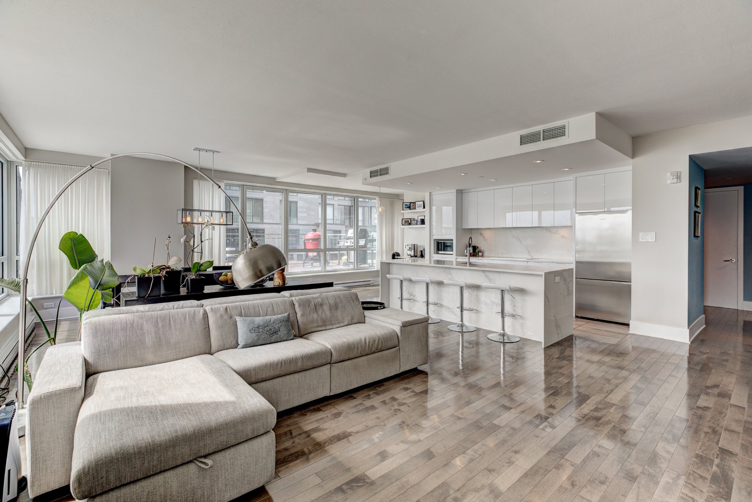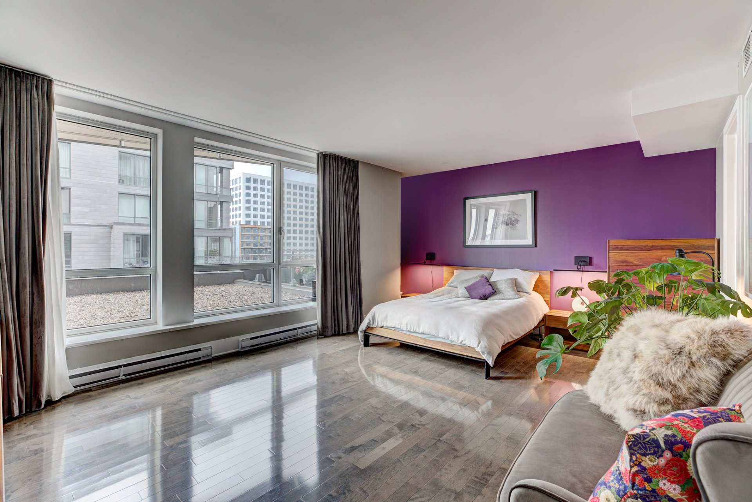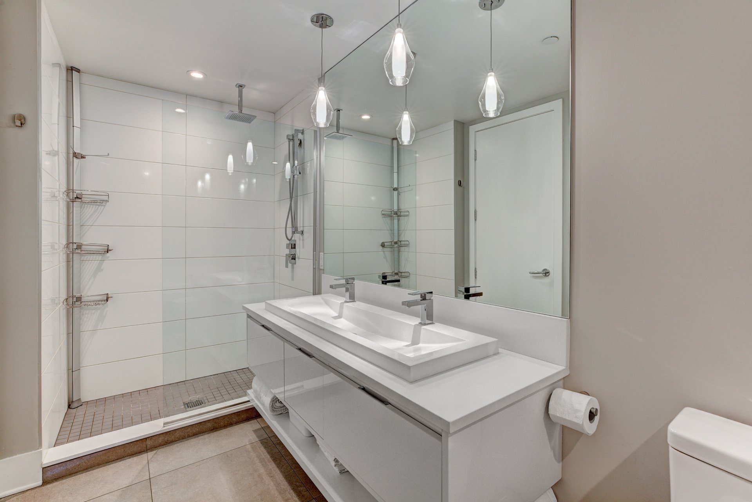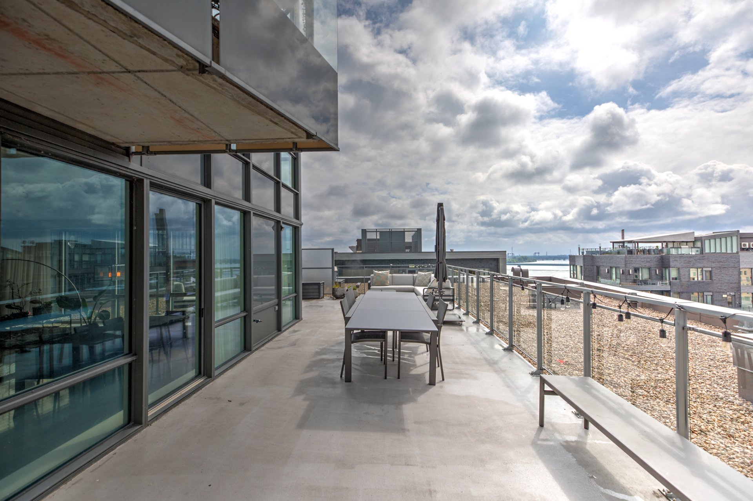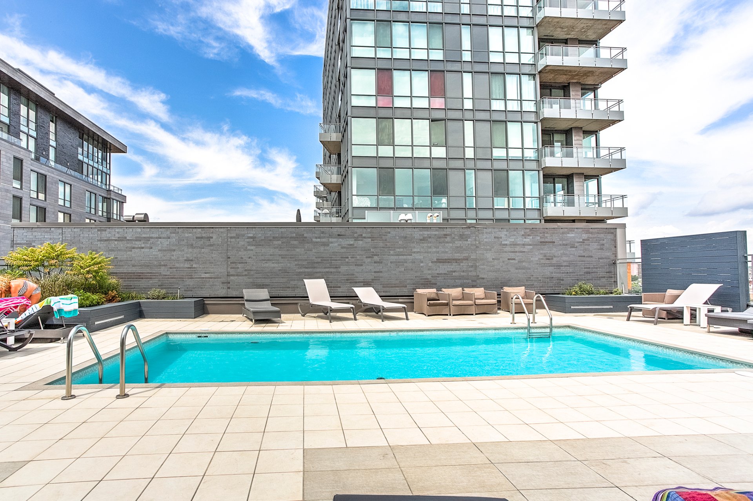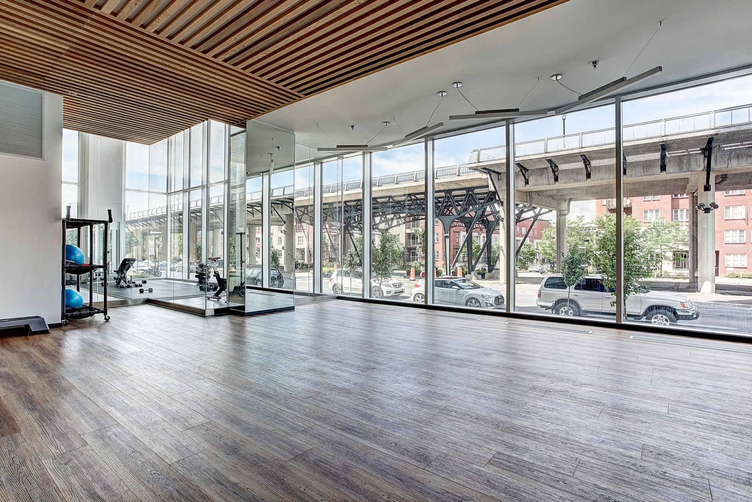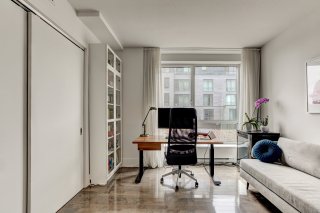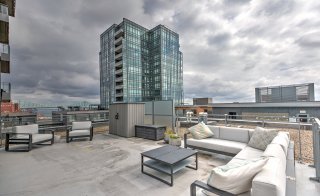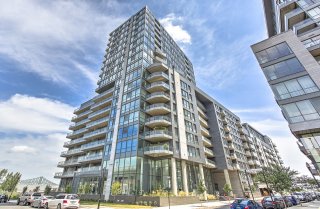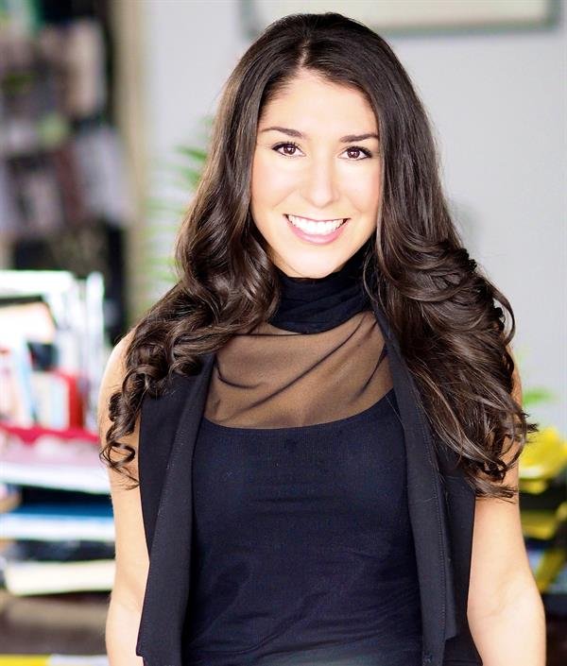365 Rue St André
Montréal (Ville-Marie), QC H2L
MLS: 21304803
$6,500/M
3
Bedrooms
2
Baths
0
Powder Rooms
2017
Year Built
Description
Luxury living at its finest at Le Solano. Unique three bedroom corner unit condo for rent, with an expansive wraparound private terrace offering incredible panoramic views. This immaculate condo offers you a spacious open concept layout, high end finishings, gourmet kitchen, ensuite bathroom and floor to ceiling windows throughout offering tons of natural light. Includes 2 indoor parking spots, locker, state of the art gym, indoor and outdoor pool, spa and lounge. Located in Old Montreal steps from all amenities. One visit will convince you!
About the condo:
-One of a kind luxurious condo, in immaculate condition
-Offers an immense private terrace with panoramic views of
the water and mountain
-Floor to ceiling windows throughout offers south west
orientation and tons of natural light all day long
-1660sqft of interior living space
-Spacious open concept layout
-Gourmet kitchen with infinity island, quartz countertops
and backsplash. Built in appliances and tons of storage
-3 spacious bedrooms, 2 full bathrooms
-The master bedroom offers a spacious walk in closet
equipped with custom built in storage and ensuite bathroom
with double vanity, separate tub and shower.
-2 spacious bedrooms each with their own spacious closet
with custom built in storage.
-Laundry room
-Central AC
-Tons of storage
-Corner terrace, 46ft x 27ft irr.
-2 indoor parking spots included
-Locker included
About the building:
-Le Solano, built in 2017
-Offers luxurious lobby
-Rooftop chalet urbain
-Rooftop pool
-Indoor pool with spa and sauna
-State of the art gym
About the location:
-Located in Old Montreal
-Steps from the clock tower, beach and ferris wheel.
-Steps from Montreals finest restaurants, boutiques and more
-Steps from groceries and all amenities
-Easy access to the autoroutes and public transportation
(metro, bus, train and the REM).
Other declarations and conditions:
-All offers to be accompanied by a signed sellers
declaration and valid pre approval.
-Offered below the city evaluation
-A new certificate of location has been ordered
*** Declarations and rental conditions ***
* Non-smoking condo
* Pets Conditional
* The lessee must respect the building rules and regulations
* The lessee will be responsible for heating, electrical,
cable and internet
* No modification of the condo is allowed
* Work and personal references will be requested
* Liability insurance ($2M) required
Virtual Visit
| BUILDING | |
|---|---|
| Type | Apartment |
| Style | Attached |
| Dimensions | 0x0 |
| Lot Size | 0 |
| EXPENSES | |
|---|---|
| N/A |
| ROOM DETAILS | |||
|---|---|---|---|
| Room | Dimensions | Level | Flooring |
| Living room | 17.7 x 14.9 P | AU | Wood |
| Kitchen | 26.9 x 8.8 P | AU | Ceramic tiles |
| Dining room | 17.7 x 12.3 P | AU | Wood |
| Primary bedroom | 19.5 x 14.11 P | AU | Wood |
| Bathroom | 14.10 x 5.6 P | AU | Ceramic tiles |
| Walk-in closet | 8.6 x 5.1 P | AU | Ceramic tiles |
| Bedroom | 13.9 x 12.5 P | AU | Wood |
| Bedroom | 13.9 x 12.5 P | AU | Wood |
| Bathroom | 8.0 x 7.2 P | AU | Ceramic tiles |
| Laundry room | 7.2 x 3.10 P | AU | Ceramic tiles |
| CHARACTERISTICS | |
|---|---|
| Landscaping | Patio, Patio, Patio, Patio, Patio |
| Heating system | Electric baseboard units, Electric baseboard units, Electric baseboard units, Electric baseboard units, Electric baseboard units |
| Water supply | Municipality, Municipality, Municipality, Municipality, Municipality |
| Heating energy | Electricity, Electricity, Electricity, Electricity, Electricity |
| Equipment available | Entry phone, Sauna, Ventilation system, Electric garage door, Central air conditioning, Entry phone, Sauna, Ventilation system, Electric garage door, Central air conditioning, Entry phone, Sauna, Ventilation system, Electric garage door, Central air conditioning, Entry phone, Sauna, Ventilation system, Electric garage door, Central air conditioning, Entry phone, Sauna, Ventilation system, Electric garage door, Central air conditioning |
| Easy access | Elevator, Elevator, Elevator, Elevator, Elevator |
| Garage | Attached, Heated, Fitted, Attached, Heated, Fitted, Attached, Heated, Fitted, Attached, Heated, Fitted, Attached, Heated, Fitted |
| Pool | Heated, Inground, Indoor, Heated, Inground, Indoor, Heated, Inground, Indoor, Heated, Inground, Indoor, Heated, Inground, Indoor |
| Proximity | Highway, Cegep, Golf, Hospital, Park - green area, Elementary school, High school, Public transport, University, Bicycle path, Daycare centre, Réseau Express Métropolitain (REM), Highway, Cegep, Golf, Hospital, Park - green area, Elementary school, High school, Public transport, University, Bicycle path, Daycare centre, Réseau Express Métropolitain (REM), Highway, Cegep, Golf, Hospital, Park - green area, Elementary school, High school, Public transport, University, Bicycle path, Daycare centre, Réseau Express Métropolitain (REM), Highway, Cegep, Golf, Hospital, Park - green area, Elementary school, High school, Public transport, University, Bicycle path, Daycare centre, Réseau Express Métropolitain (REM), Highway, Cegep, Golf, Hospital, Park - green area, Elementary school, High school, Public transport, University, Bicycle path, Daycare centre, Réseau Express Métropolitain (REM) |
| Bathroom / Washroom | Adjoining to primary bedroom, Seperate shower, Adjoining to primary bedroom, Seperate shower, Adjoining to primary bedroom, Seperate shower, Adjoining to primary bedroom, Seperate shower, Adjoining to primary bedroom, Seperate shower |
| Parking | Garage, Garage, Garage, Garage, Garage |
| Sewage system | Municipal sewer, Municipal sewer, Municipal sewer, Municipal sewer, Municipal sewer |
| View | Water, Mountain, Panoramic, City, Water, Mountain, Panoramic, City, Water, Mountain, Panoramic, City, Water, Mountain, Panoramic, City, Water, Mountain, Panoramic, City |
| Zoning | Residential, Residential, Residential, Residential, Residential |
| Cadastre - Parking (included in the price) | Garage, Garage, Garage, Garage, Garage |
