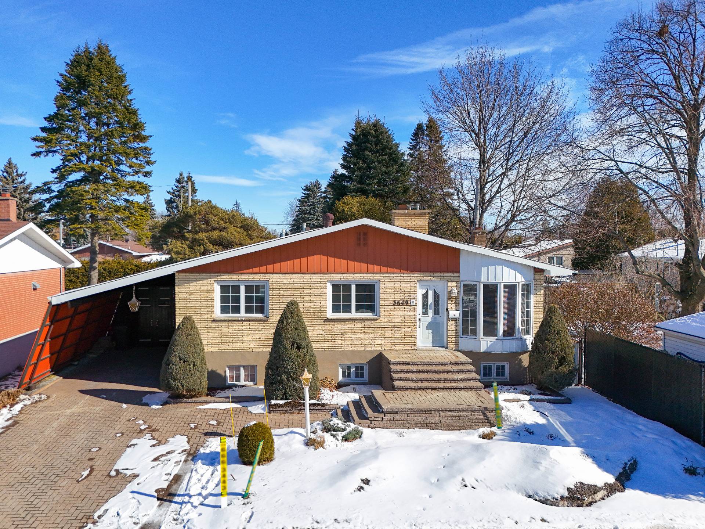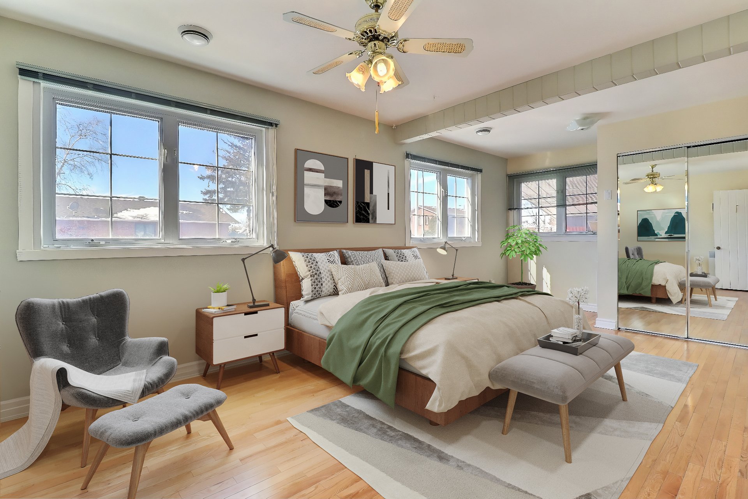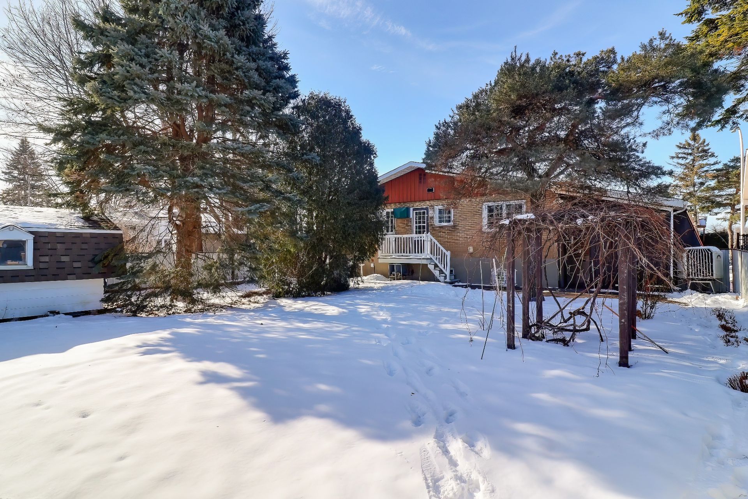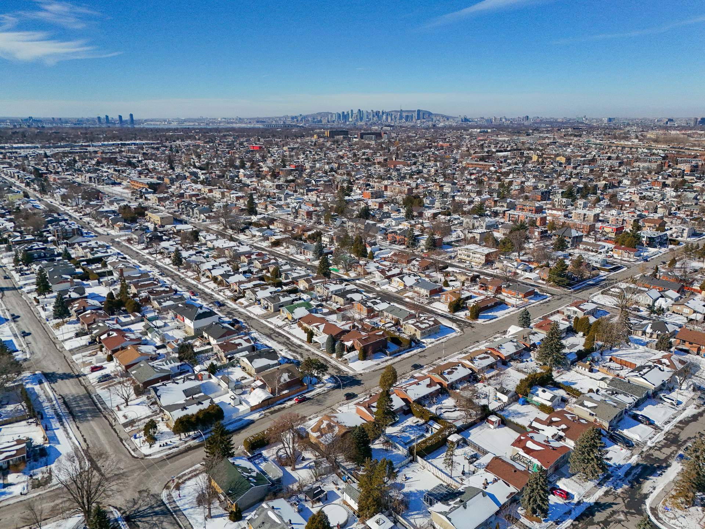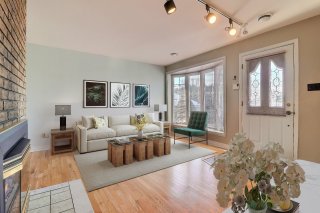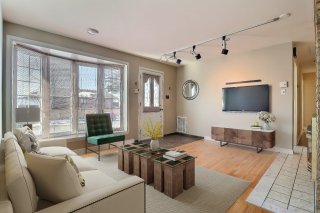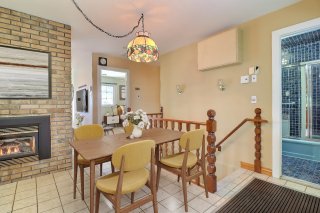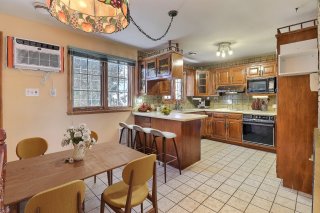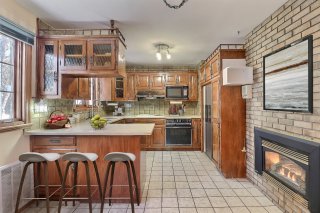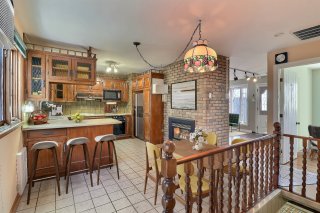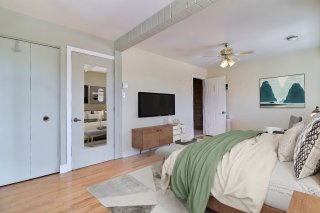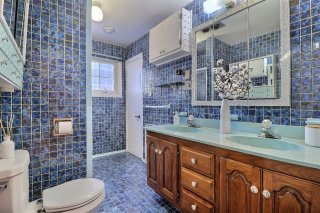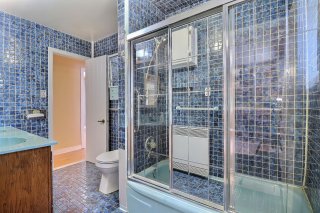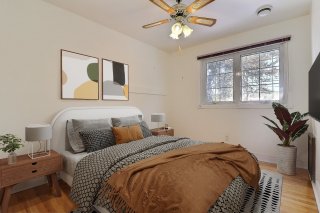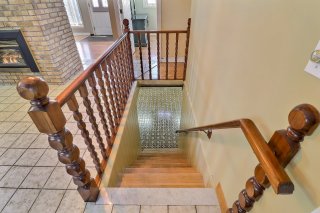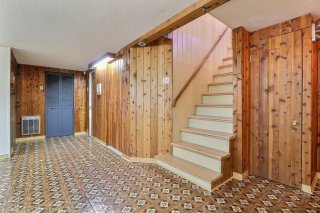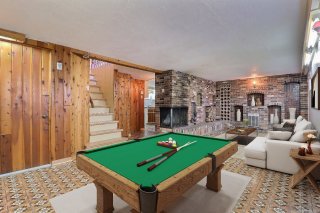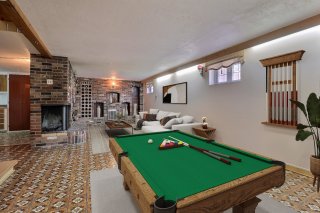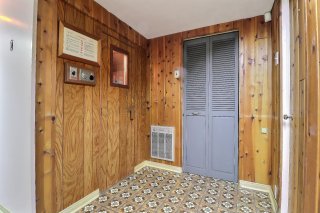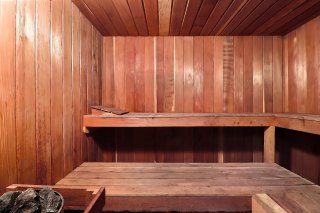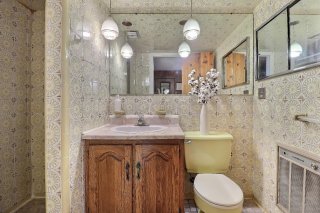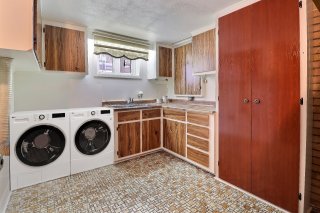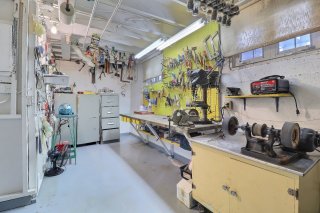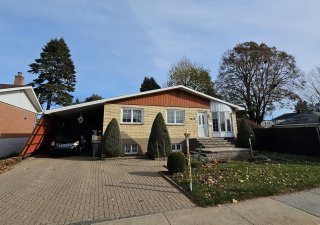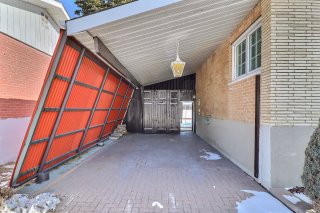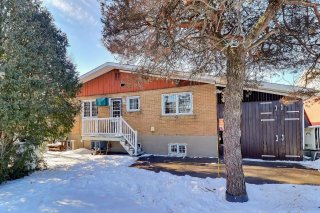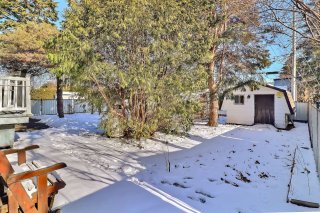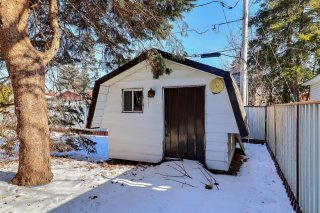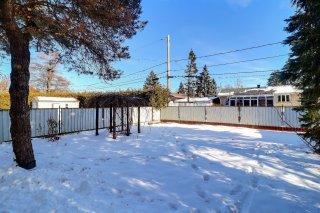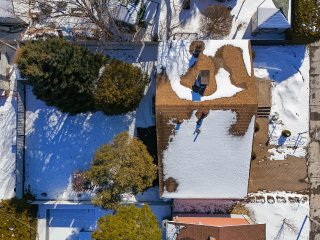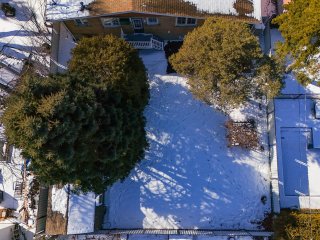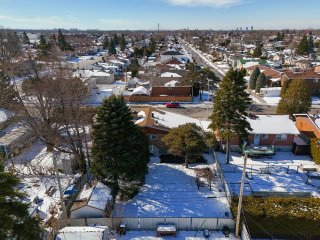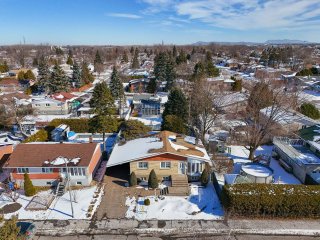Description
--- SUPERB OPPORTUNITY --- Charming single-family home located on a peaceful/safe street, within walking distance of shops, restaurants, parks, health centers and other accomodations. Former 3 bed converted into 1 double bed + 1 regular bed on the ground floor. Large family room + atelier in the basement which can be partially converted, for a total possibility of 5 bed. Double-sided gas fireplace on the ground floor + wood fireplace and sauna in the basement. Large rigid carport that can accommodate 2 cars + 4 more in the driveway. Large fenced backyard with mature trees and shed. Wood floors, central heat pump + wall-mounted clim.
In the peaceful and family-friendly Laflèche area of
St-Hubert, here is a charming single-family home offering
an oasis of serenity to its residents. This residence,
ideally located close to highways and all amenities, evokes
charm and tranquility, where every corner is an invitation
to the sweetness of life.
This charming house, solidly designed, extends over two
levels including the basement. The interior is filled with
natural light from large windows that offer calming views
of the front and back yards. The large living room
constitutes the heart of the house, a place where family
and friends gather to share good times near the fireplace,
which communicates with the kitchen/dining room, opening
onto the terrace and the backyard. .
Take advantage of all the space offered by the very
spacious master bedroom, or easily transform it into two
separate bedrooms, in addition to the third bedroom on the
ground floor. Note that the latter option existed before,
which would make rebuilding it easy as it still includes 2
doors as well as all the necessary power outlets and
windows.
On the ground floor: both the double-sided fireplace and
the central heat pump help to warm you up during winter,
while this same heat pump + the wall-mounted air
conditioner in the dining room provide you with coolness on
demand during the summer heatwaves.
In the basement: enjoy your evenings and weekends
surrounded by your loved ones around a game of billiards,
between two visits to the sauna or even sitting near the
wood fireplace, tasting wines and other delicacies of
choice. As a bonus: a charming extra kitchenette to prepare
your cocktails, a bathroom with shower and several
wardrobes/storage spaces to hold all your most cherrished
possessions.
At the rear of the property: a neat and peaceful courtyard
welcomes you, framed by a pretty fence and mature trees
offering valuable privacy, while the rear terrace is ideal
for moments of outdoor relaxation, perfectly complementing
this enchanting living space.
For your peace of mind, a brand new certificate of location
is provided to you; note that the furniture was added
virtually to give a good understanding of the space.
Please note that at the seller's request, showings will
begin this Friday, by appointment only, and according to
the following schedule: Friday March 8th from 4-6 pm,
Saturday March 9th from 2-4 pm + an open house Sunday March
10th from 10 am to noon.
Please note that it is preferable that you contact us to
reserve your private showing time, even during open house
hours on Sunday, so that we can present the places to you
in the best possible setting.
In summary, this modular single-family home is certainly
perfect for you: whether you plan to live there alone, as a
couple or as a family, it is the perfect canvas to create
your dream space!
This sale is made without legal guarantee of quality at the
buyer's own risks (succession; the seller did not live in
the house).
