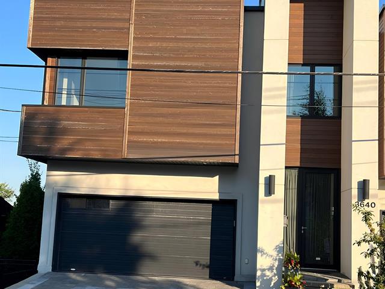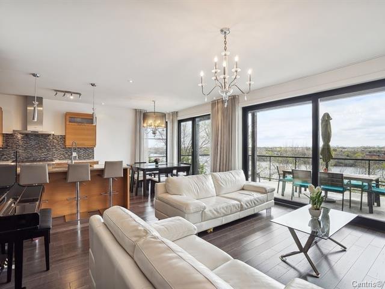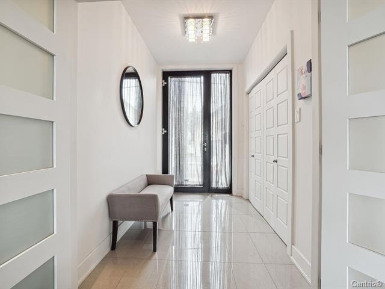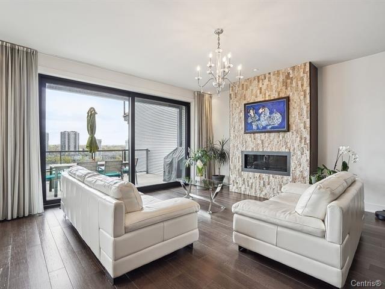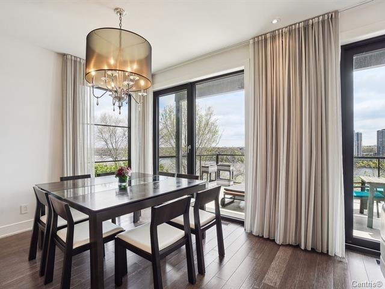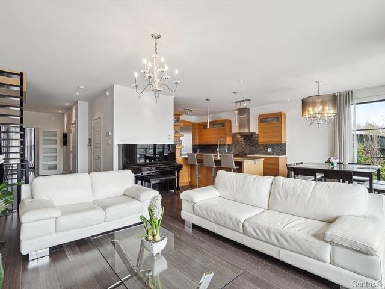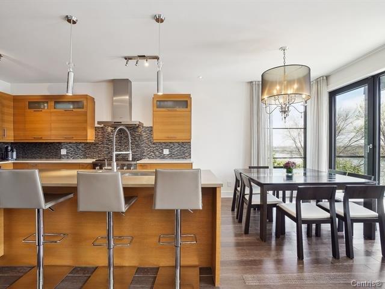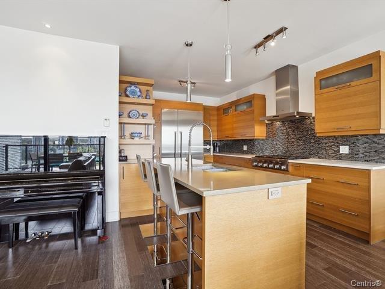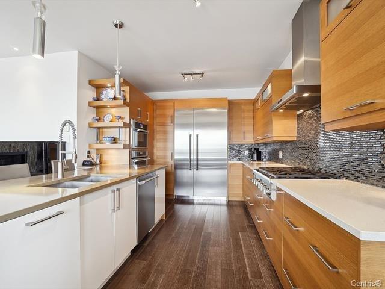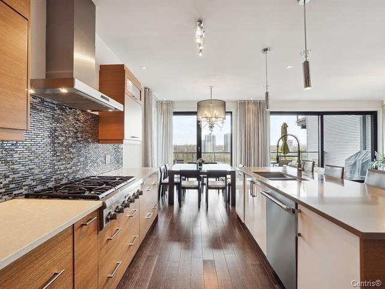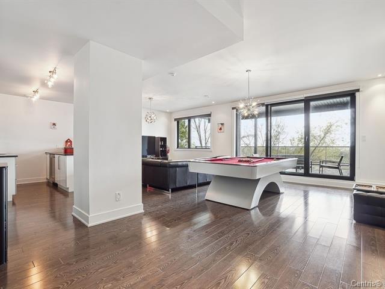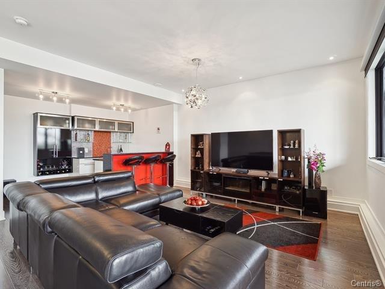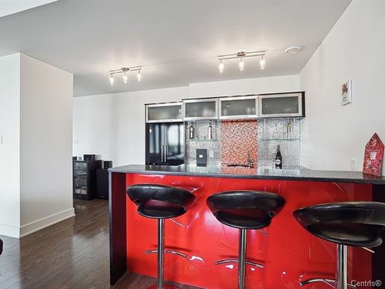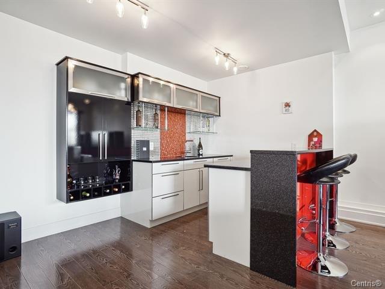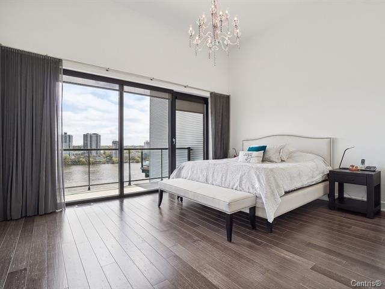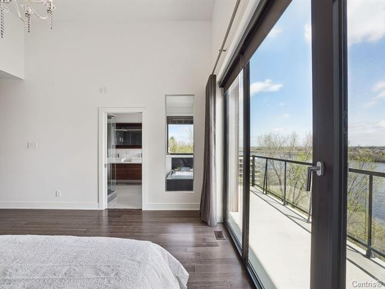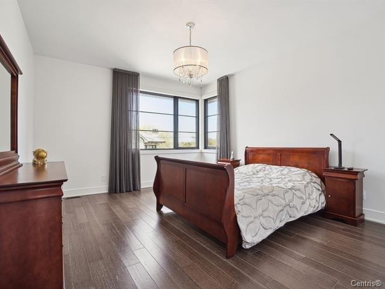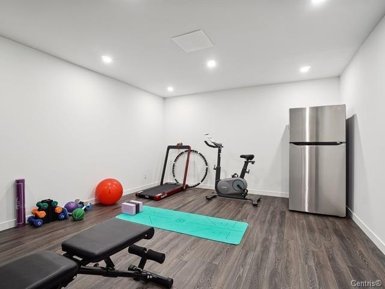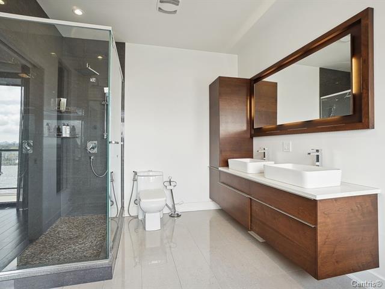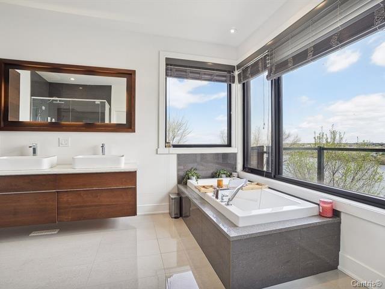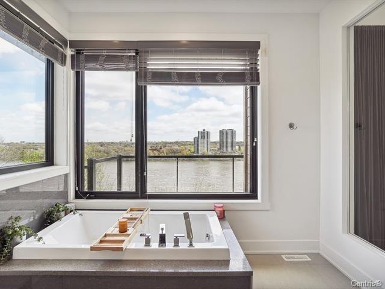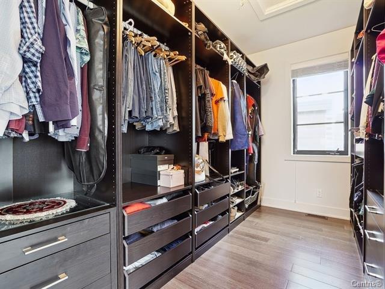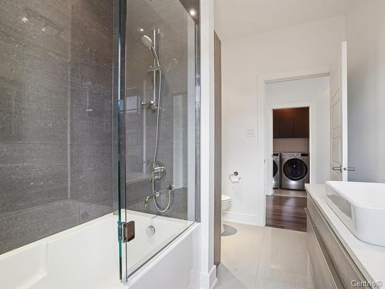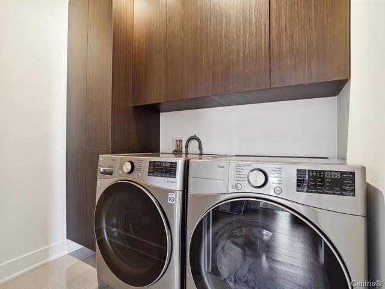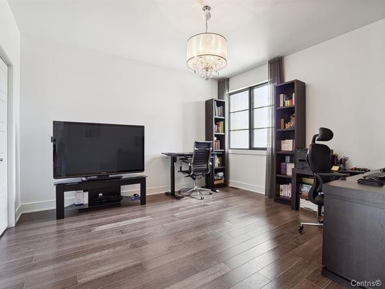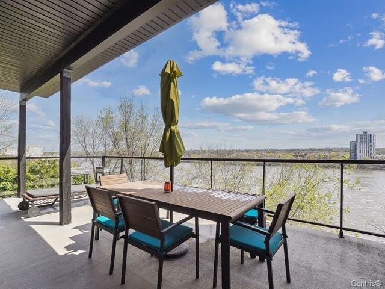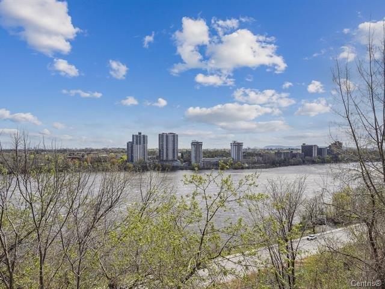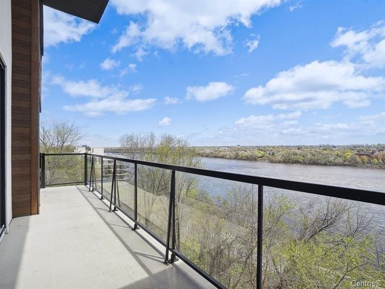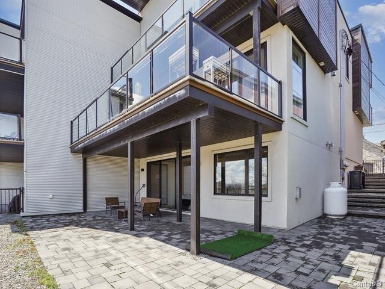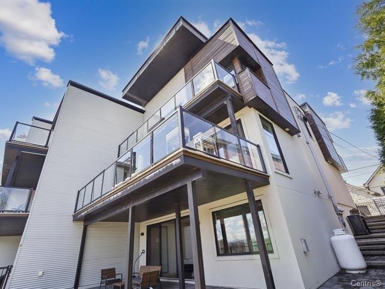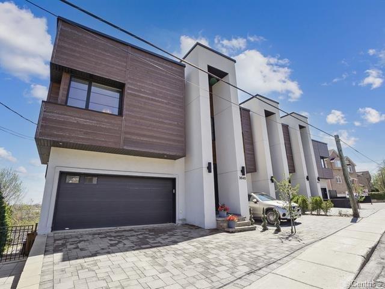3640 Boul. Lévesque E.
Laval (Saint-Vincent-de-Paul), QC H7E
MLS: 10545545
$1,299,000
4
Bedrooms
3
Baths
1
Powder Rooms
2012
Year Built
Description
Stunning three-story home with panoramic views of the Rivière des Prairies. Features include a master suite with 14-ft ceilings, a gourmet kitchen with Thermador appliances, a cozy living area with propane fireplace, and a finished basement with bar and play area. Includes double garage, alarm system, central vacuum, and new exterior siding coming April 2025. Offers potential to be converted into an intergenerational home, featuring a full-height basement with high ceilings and a kitchen.
This stunning 3-story house offers an abundance of space
and breathtaking views of the Rivière des Prairies, with no
risk of flooding. Located in a peaceful, sought-after
neighborhood, this home is perfect for those looking for
both comfort and style.
On the top floor, you'll find three very spacious bedrooms,
including a luxurious master bedroom with a 14-foot
ceiling, an en suite bathroom, and a large walk-in closet.
Also on this floor is an additional full bathroom and a
separate room for the washer and dryer.
The main floor features a grand kitchen with
top-of-the-line Thermador appliances, a living room, and a
dining room that boasts a propane fireplace and a gas
stove--ideal for entertaining. There's also a convenient
powder room on this level.
The basement is perfect for relaxation and fun, with a
built-in bar, a wine cooler, an extra bedroom, and a
massive play area, offering endless possibilities for
entertainment.
This home also includes many modern amenities such as a
double garage, alarm system, central vacuum cleaner, and a
new Thermopompe installed last year. The siding will be
replaced by the end of April 2025, and the garage floor was
recently updated with epoxy in April 2024. Additionally, a
new bedroom was added in January 2022, and the toilet and
shower head were replaced in 2021.
Whether you're relaxing inside or enjoying the panoramic
views outside, this property offers the perfect blend of
luxury andpracticality.
Virtual Visit
| BUILDING | |
|---|---|
| Type | Two or more storey |
| Style | Attached |
| Dimensions | 13.9x84 P |
| Lot Size | 4832.99 PC |
| EXPENSES | |
|---|---|
| Municipal Taxes (2025) | $ 8260 / year |
| School taxes (2024) | $ 1030 / year |
| ROOM DETAILS | |||
|---|---|---|---|
| Room | Dimensions | Level | Flooring |
| Dining room | 10.6 x 8.8 P | Ground Floor | |
| Living room | 15 x 15.6 P | Ground Floor | |
| Kitchen | 10.6 x 14.8 P | Ground Floor | |
| Washroom | 5.2 x 6.11 P | Ground Floor | |
| Other | 5.2 x 18.8 P | Ground Floor | |
| Other | 17.1 x 19.10 P | Ground Floor | |
| Hallway | 5.8 x 8.11 P | Ground Floor | |
| Bathroom | 9.3 x 12.7 P | 2nd Floor | |
| Bedroom | 15.8 x 13.1 P | 2nd Floor | |
| Walk-in closet | 12.6 x 8 P | 2nd Floor | |
| Other | 12.4 x 7.6 P | 2nd Floor | |
| Bathroom | 9.8 x 7.1 P | 2nd Floor | |
| Laundry room | 5.4 x 7 P | 2nd Floor | |
| Other | 6.1 x 11.9 P | 2nd Floor | |
| Bedroom | 12.6 x 17.3 P | 2nd Floor | |
| Bedroom | 12.4 x 15.6 P | 2nd Floor | |
| Family room | 25.6 x 22.5 P | Basement | |
| Other | 7.6 x 10.10 P | Basement | |
| Bedroom | 15.3 x 12.8 P | Basement | |
| Bathroom | 7.6 x 7.6 P | Basement | |
| CHARACTERISTICS | |
|---|---|
| Driveway | Plain paving stone |
| Heating system | Air circulation |
| Water supply | Municipality |
| Equipment available | Central vacuum cleaner system installation, Entry phone, Alarm system, Ventilation system, Electric garage door, Central air conditioning, Central heat pump, Private balcony |
| Windows | Aluminum |
| Foundation | Poured concrete |
| Garage | Double width or more |
| Siding | Aluminum |
| Proximity | Highway, Park - green area, Elementary school, High school, Public transport, Bicycle path, Daycare centre |
| Bathroom / Washroom | Adjoining to primary bedroom |
| Basement | 6 feet and over, Finished basement |
| Parking | Garage |
| Sewage system | Municipal sewer |
| Window type | Sliding, Crank handle |
| View | Water, City |
| Zoning | Residential |
| Roofing | Asphalt and gravel |
