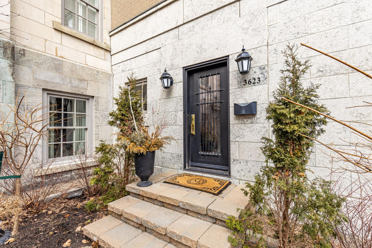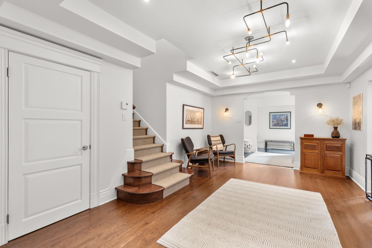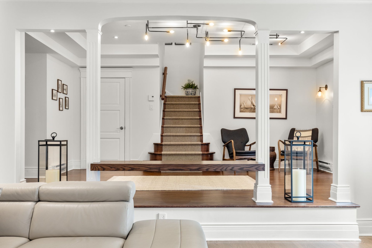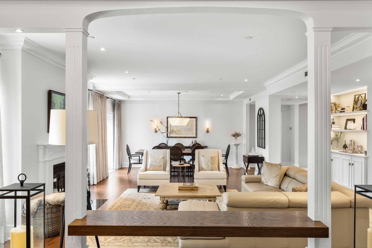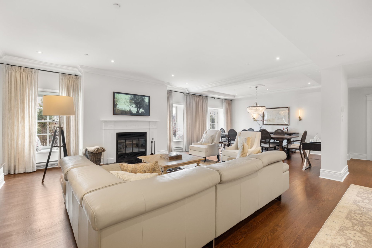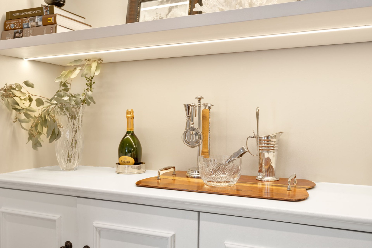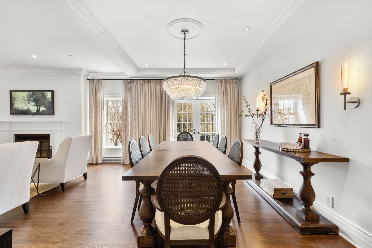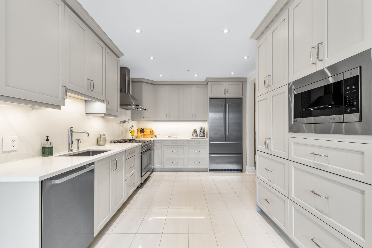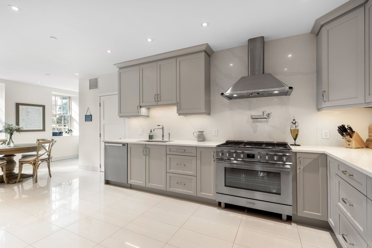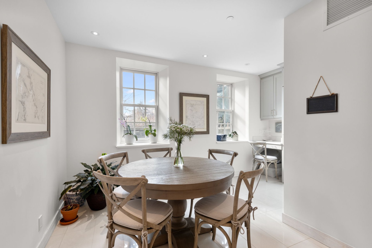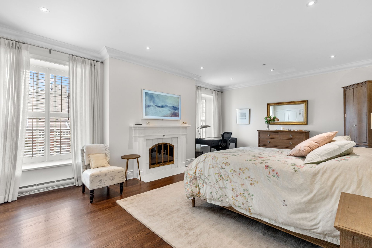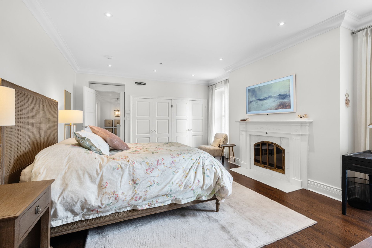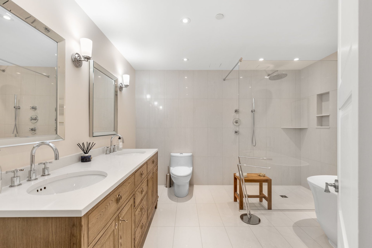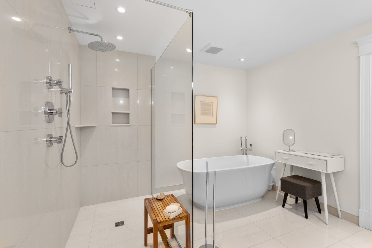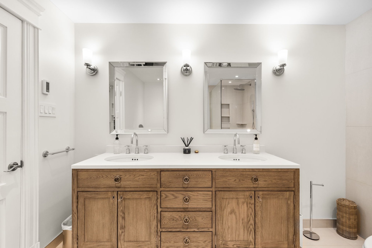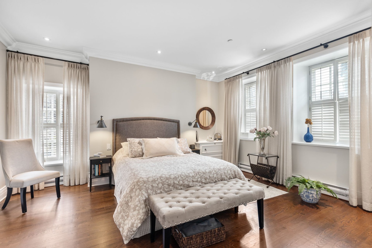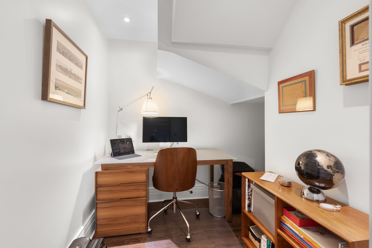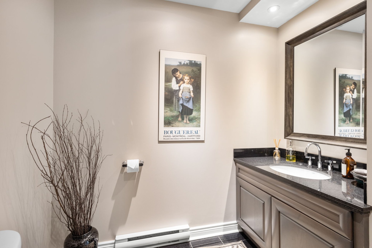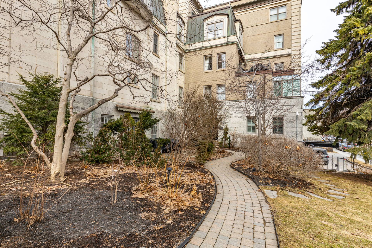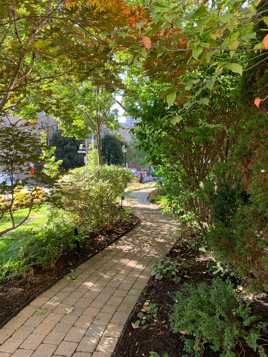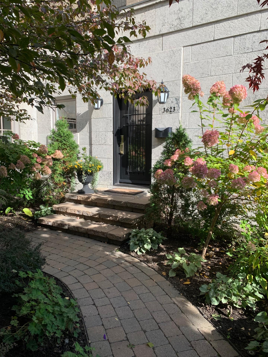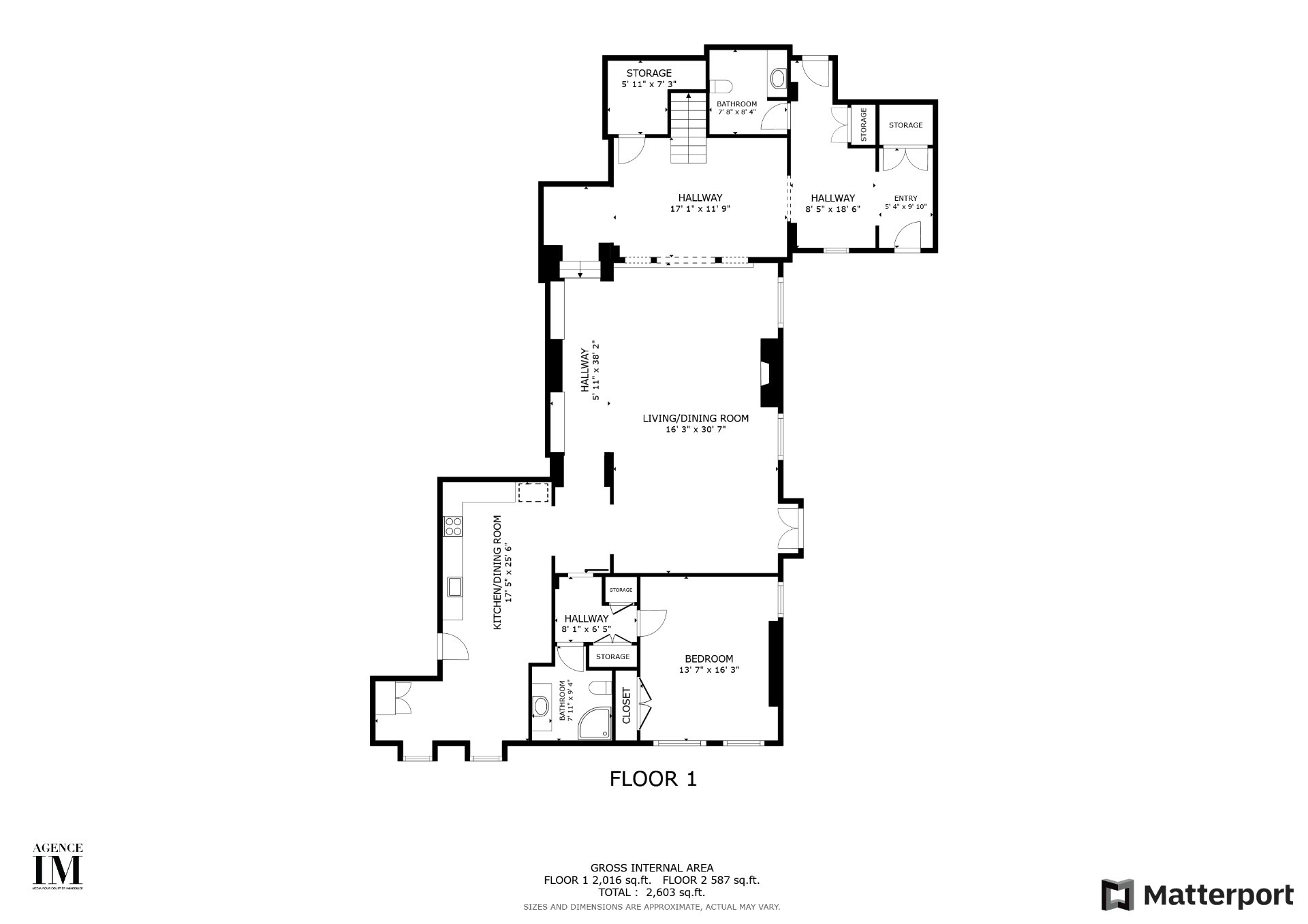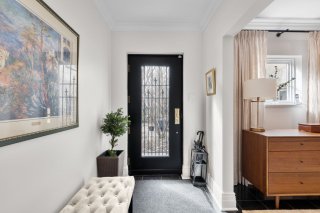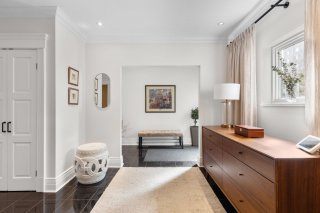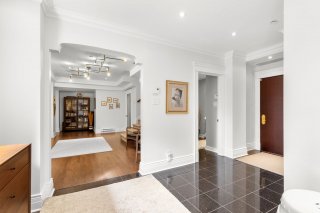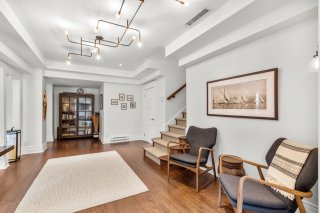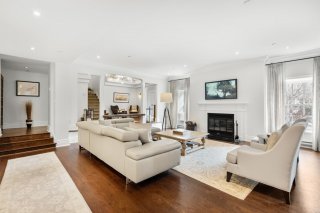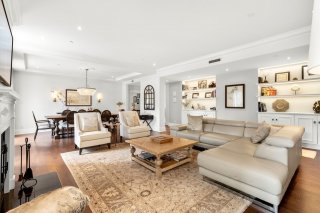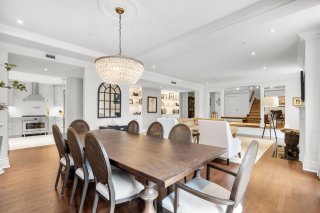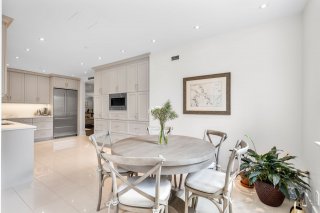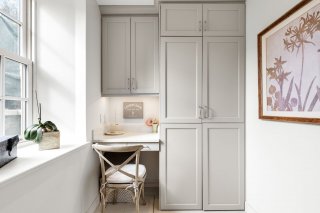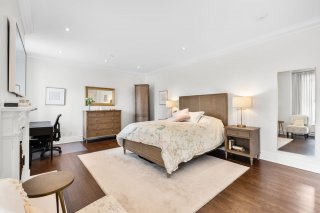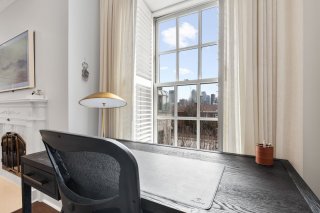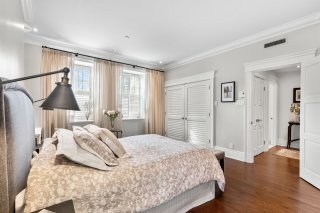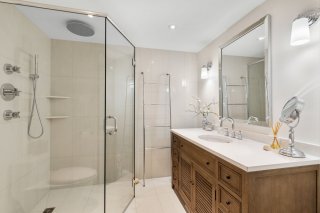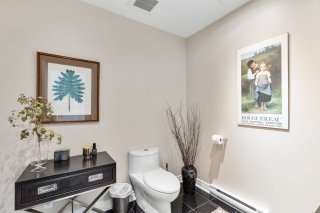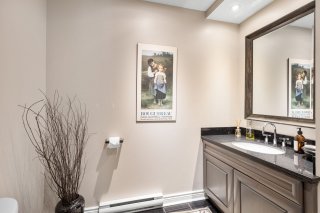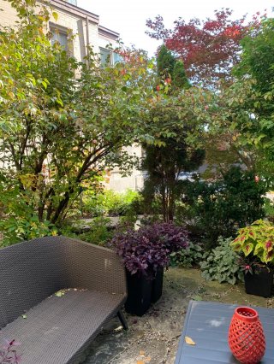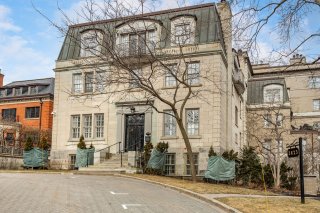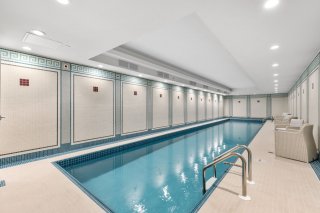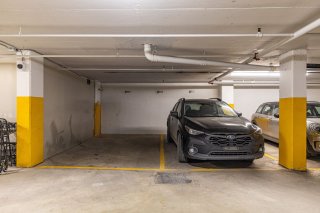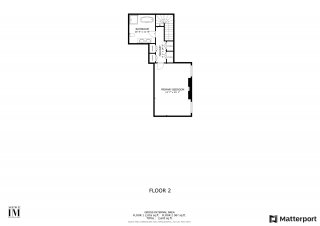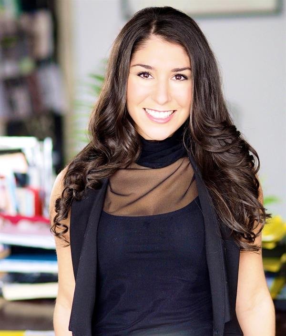Description
Maison Reford, a unique building located on the corner of Dr Penfield and Redpath in the heart of the Golden Square Mile. One of only two residences with private entrances, this elegant and thoughtfully renovated condo is perfect for entertaining with 2500 square feet of interior living space and a private landscaped terrace. Offering two spacious bedrooms, two fully renovated bathrooms + powder room, renovated kitchen with high end materials and appliances. Includes 2 indoor parking spots and large locker. Gym/pool/doorman in the building. A must see!
About the condo:
-Private entrance from Redpath
-Corner unit offering large windows, with south west
exposure. Very bright.
-Boasting 2500 square feet of interior living space on two
floors
-Private outdoor terrace accessible from the living room,
expands the width of the condo
-Spacious foyer with large closets and powder room (also
offers a second entrance from the interior of the building)
-Large, open living and dining room with built in shelves
-Hardwood floors throughout
-Beautifully renovated kitchen, with quartz countertops and
back splash. Built in SMEG stove and hood, with water line
above the stove. LIEBHERR fridge. Heated floors and dinette.
-Laundry corner off the dinette with built-in storage
-The second bedroom is located on the main floor, with
ensuite bathroom offering Restoration hardware vanity and
heated floors.
-The master bedroom is located on the second floor, and
offers stunning views of downtown. Built in closet system
and spacious ensuite bathroom equipped with double vanity,
walk in shower, separate soaker tub and heated floors.
-Office under the staircase
-Tons of storage throughout
-Central AC and humidifier (installed in 2018)
-All renovations completed in 2018
-NOWA water detection system
-2 indoor parking spots (side by side)
-Locker
About the building:
-Maison Reford, originally built in 1914 and converted to
condos in the 90's
-On site concierge
-Visitor parking (outdoor)
-Indoor pool (renovated)
-Gym (under renovation)
-Rooftop terrace
About the location:
-Located in the heart of the Golden Square Mile
-Across from Percy-Walters Park
-Steps from the Montreal Museum of Fine Arts
-Steps from Montreal's top schools
-Close to groceries, shopping and more
Other declarations and conditions:
-Flexible occupancy
-All offers to be accompanied by a valid bank pre approval,
and signed sellers declaration
-All offers to be left open a minimum of 24h
-Special assessment to be voted in April for the gym and
lobby, to be paid for by the seller
-Fireplaces are sold without warranty to quality at the
risk and peril of the buyer.
