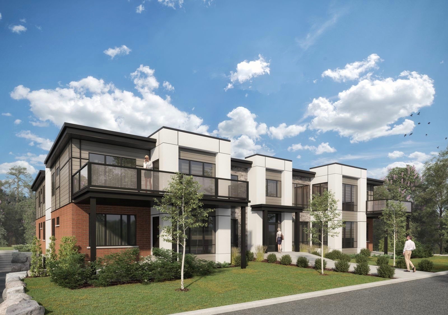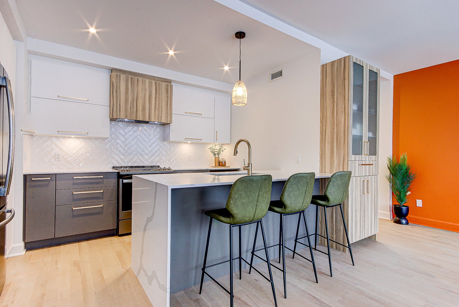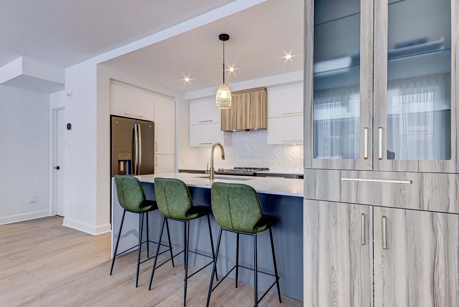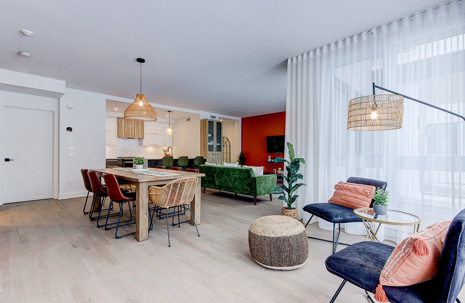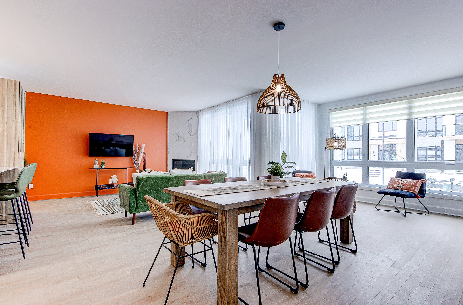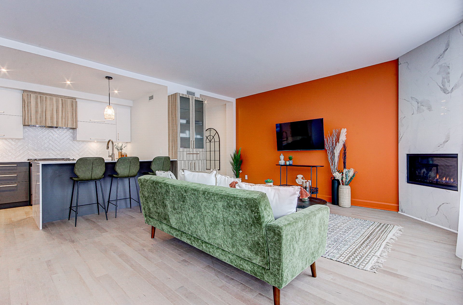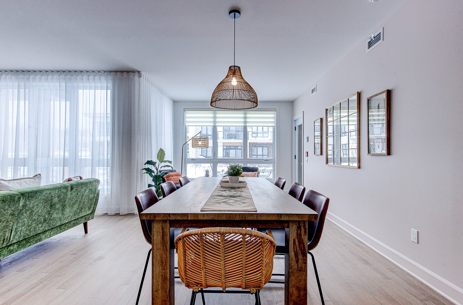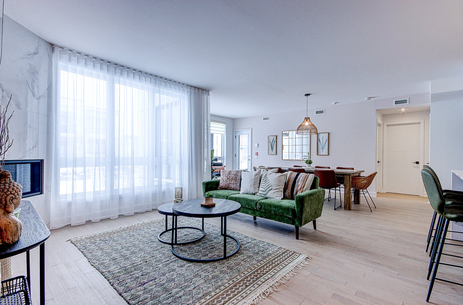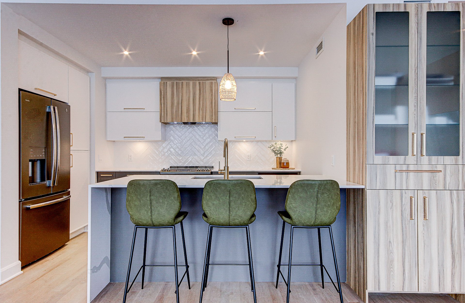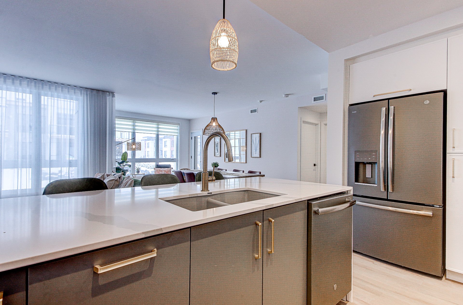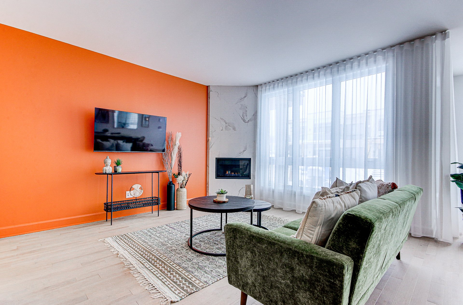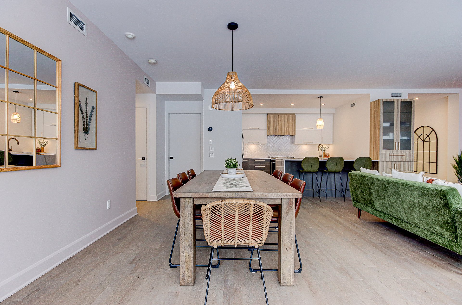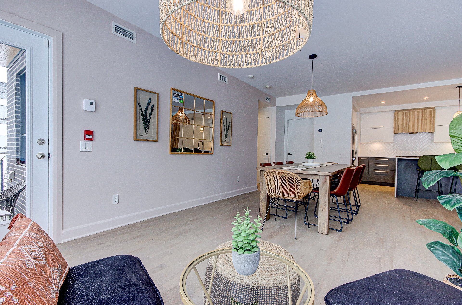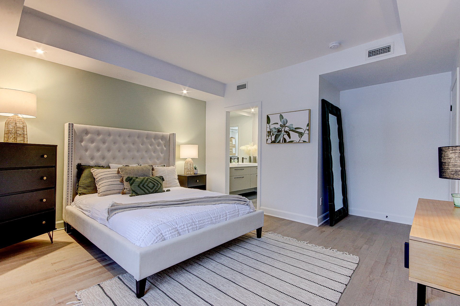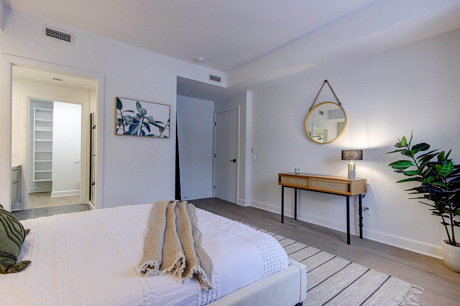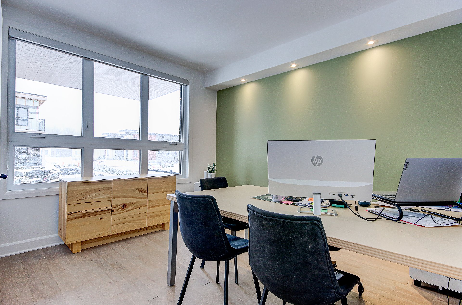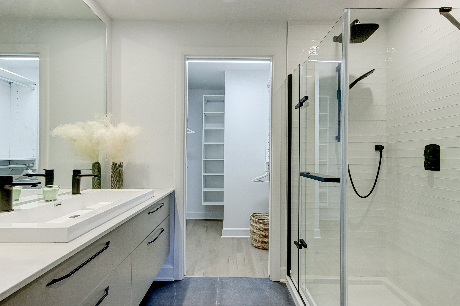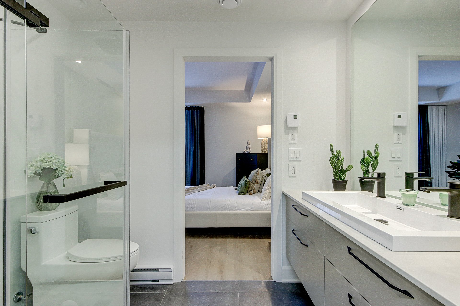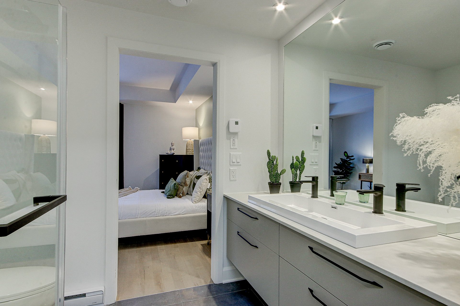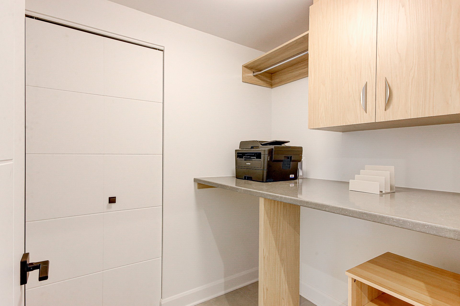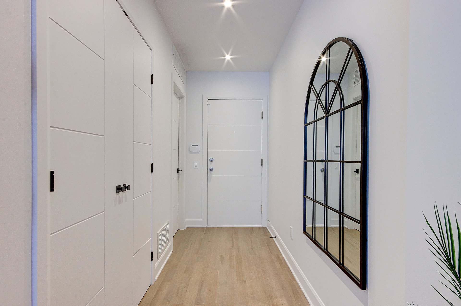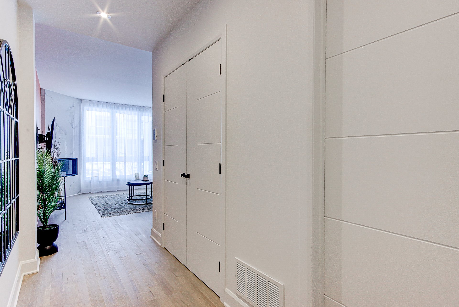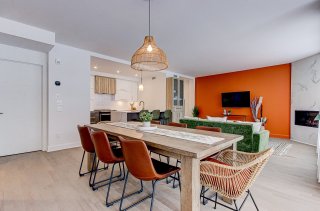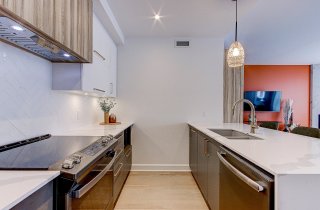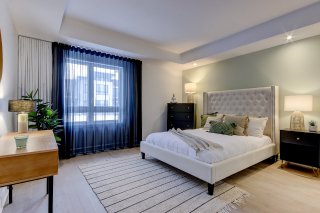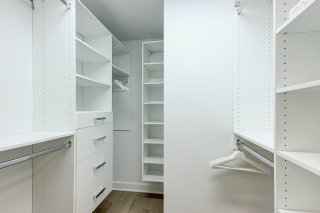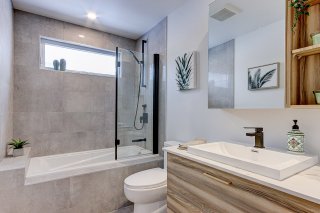361 Rue McDuff
Sainte-Julie, QC J0T
MLS: 19261486
$556,469
2
Bedrooms
2
Baths
0
Powder Rooms
2023
Year Built
Description
This condo is part of a beautiful 8-unit residential
complex. The unit welcomes you into a large entrance hall
and leads you into the open-plan living area. This includes
the dining room as well as the living room, complete with a
fireplace for added warmth. A triple patio door leads to a
huge terrace specific to each unit. The kitchen, bathed in
light, has a convivial layout with a large island to create
a functional space.
At the end of the dining room are 2 good-sized bedrooms,
with abundant windows providing the rooms with sought-after
natural light. A bathroom separates these 2 bedrooms, and
another private bathroom in the master bedroom features a
ceramic shower. At the end of the bathroom is a huge
walk-in closet. What's more, each unit comes with a double,
enclosed, fully private indoor garage with an electric car
socket.
Unit 101: 2 bedrooms and 2 bathrooms, 1280 square feet.
This condo's strategic location is one of its greatest
advantages. It's close to the A30 and A20 highways. Other
advantages include :
Dense landscaping to ensure privacy.
Rainwater management and green space enhancement.
Park-and-ride lot 4 km away (bus to Longueuil metro).
An incomparable location near the prestigious Richelieu
Valley Golf Club.
Promenade for bicycles, pedestrians and electrified
transportation adjacent to the public thoroughfare.
A neighborhood designed to blend in with the local natural
environment.
30 minutes from downtown Montreal.
Close to Espace Tonik.
An innovative, maintenance-free turnkey concept.
Dense landscaping ensures privacy.
Multifunctional promenade: pedestrian corridors, bike paths
and electrified transportation.
An active, dynamic community that fosters a sense of
belonging.
Prices from $619,000 taxes included
Don't miss this great opportunity and make this condo your
next living space!
Ambiance-Nature - Creator of space and emotion
| BUILDING | |
|---|---|
| Type | Apartment |
| Style | Attached |
| Dimensions | 0x0 |
| Lot Size | 0 |
| EXPENSES | |
|---|---|
| Co-ownership fees | $ 12 / year |
| Municipal Taxes | $ 0 / year |
| School taxes | $ 0 / year |
| ROOM DETAILS | |||
|---|---|---|---|
| Room | Dimensions | Level | Flooring |
| Other | 23.7 x 15.1 P | Ground Floor | Other |
| Kitchen | 12.9 x 7.7 P | Ground Floor | Other |
| Primary bedroom | 13.10 x 12.4 P | Ground Floor | Other |
| Bedroom | 11.6 x 10.1 P | Ground Floor | Other |
| Bathroom | 8.2 x 6.0 P | Ground Floor | Other |
| Laundry room | 6.4 x 5.5 P | Ground Floor | Other |
| CHARACTERISTICS | |
|---|---|
| Landscaping | Landscape |
| Heating system | Air circulation, Hot water |
| Water supply | Municipality |
| Heating energy | Electricity, Natural gas |
| Garage | Heated, Double width or more, Fitted |
| Siding | Aluminum, Brick, Rock immitation |
| Distinctive features | No neighbours in the back, Wooded lot: hardwood trees |
| Proximity | Highway, Golf, Park - green area, Elementary school, High school, Public transport, Bicycle path, Daycare centre |
| Bathroom / Washroom | Seperate shower |
| Basement | Partially finished |
| Parking | Garage |
| Sewage system | Municipal sewer |
| Topography | Flat |
| View | Panoramic |
| Zoning | Residential |
| Equipment available | Ventilation system, Wall-mounted air conditioning |
| Cadastre - Parking (included in the price) | Garage |
