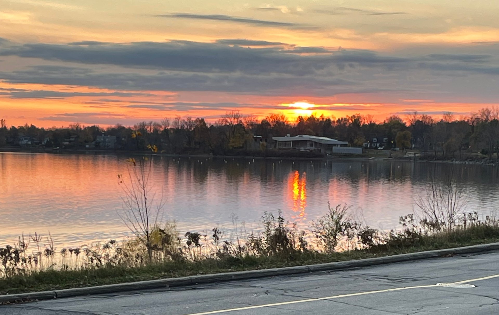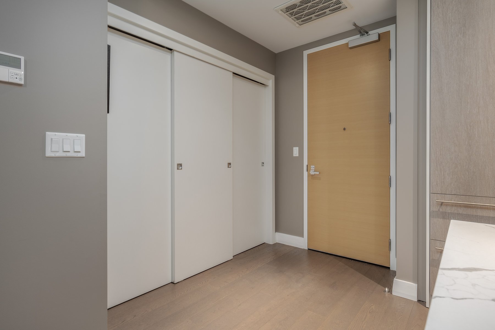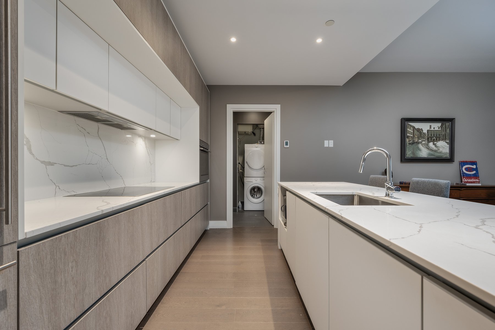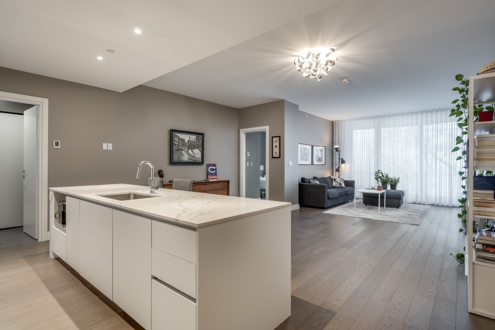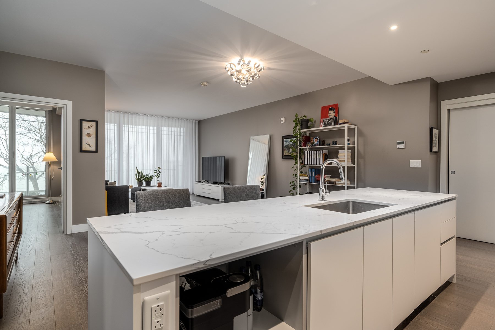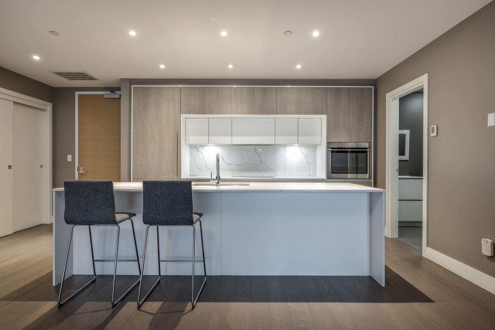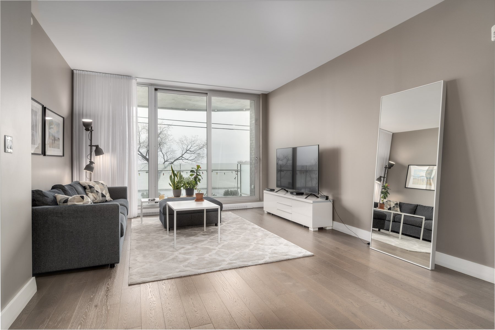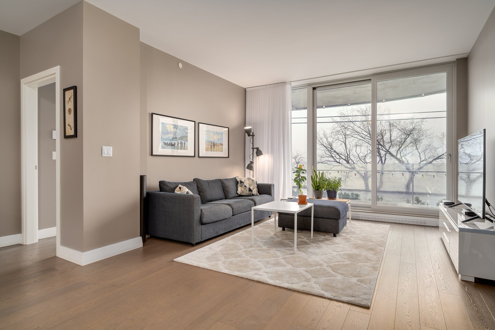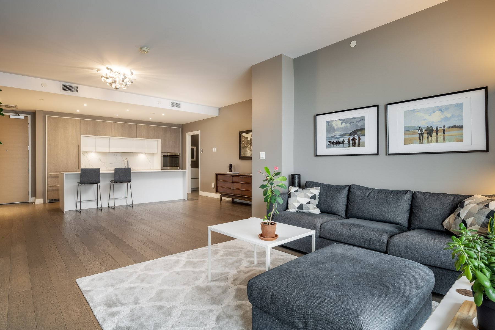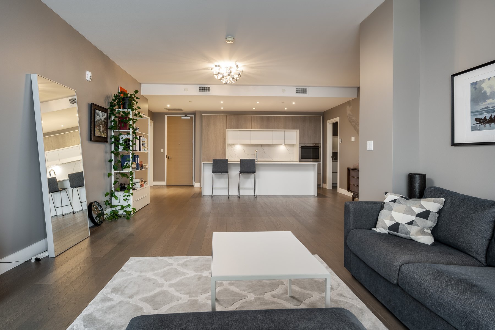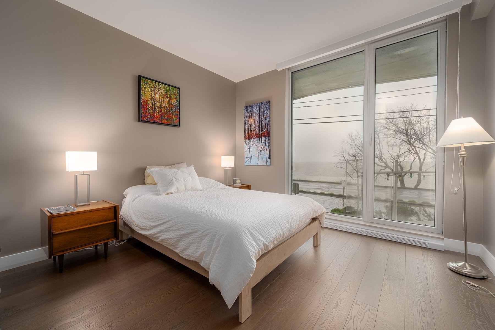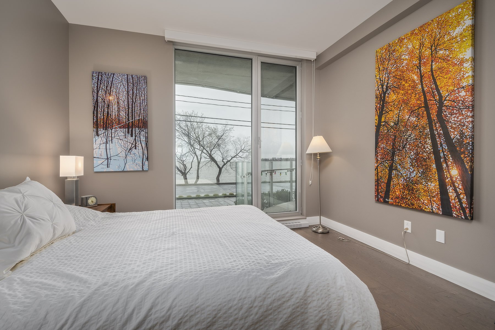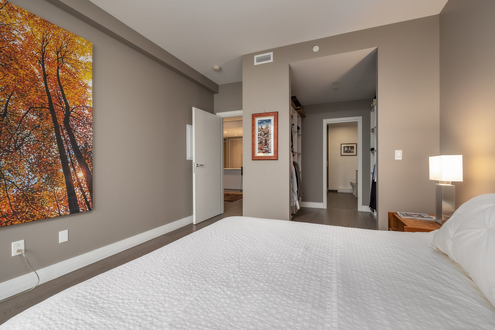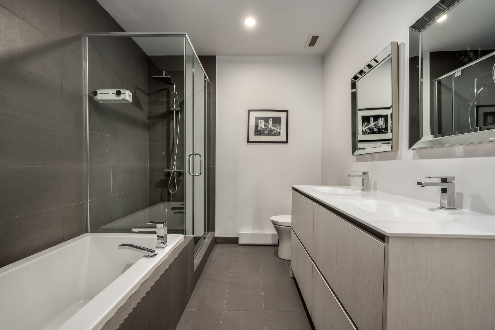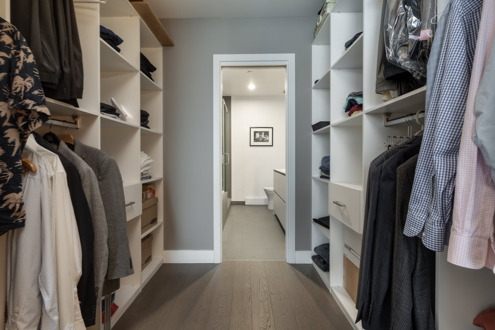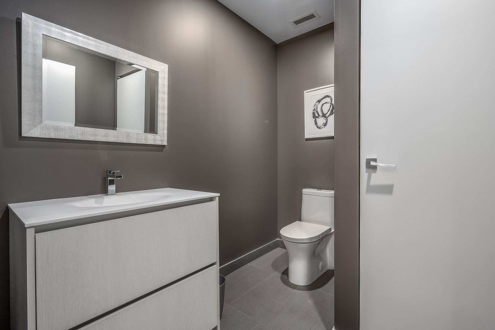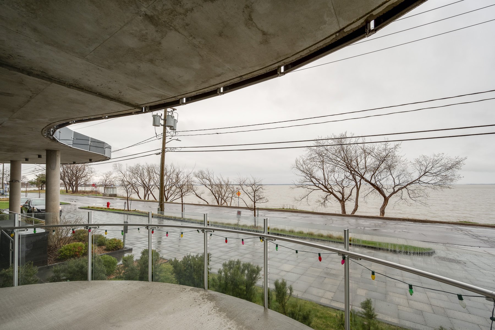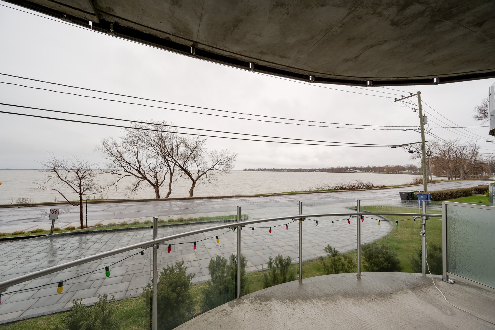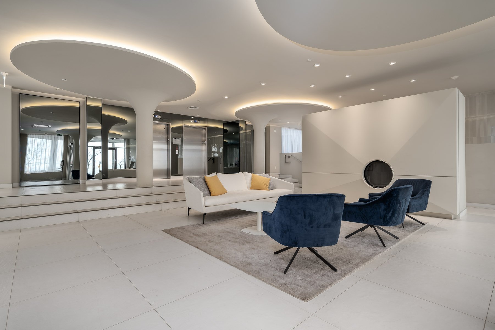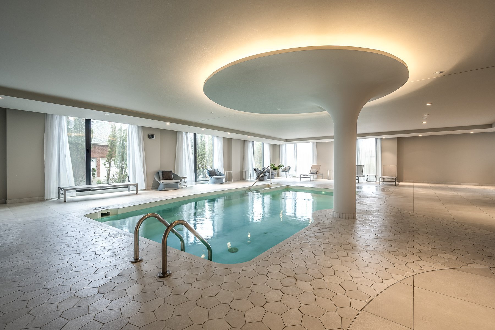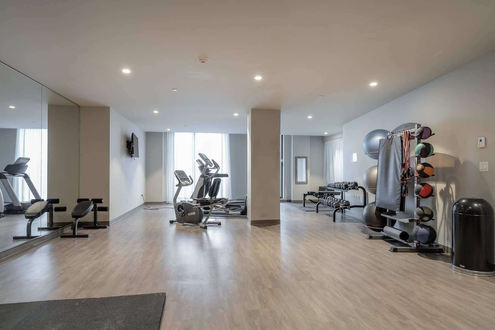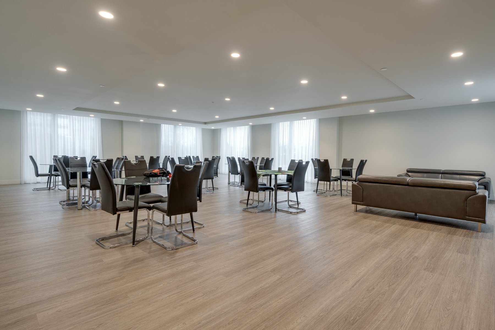36 Ch. du Bord du Lac Lakeshore
Pointe-Claire, QC H9S
MLS: 11512453
1
Bedrooms
1
Baths
1
Powder Rooms
2019
Year Built
Description
Luxurious one bedroom condo that offers more space than a typical two bedroom unit. This residence combines elegance, comfort and breathtaking waterfront views. Floor to ceiling windows flood the open concept living space with natural light and unobstructed panoramic views .The spacious living area is perfect for entertaining, while the modern kitchen features top-of-the-line appliances and ample storage.
***Central Heating and A/C
***6" wide white oak engineered hardwood flooring
*** Floor-to-ceiling windows.
***Furnished grand entrance with a fireplace, mail, and
parcel boxes
***Inside heated pool with a view of the lake and an
outside terrace
***Equipped gym with a view of the lake
***Large community room, with kitchen, for large
get-togethers and parties
| BUILDING | |
|---|---|
| Type | Apartment |
| Style | Detached |
| Dimensions | 0x0 |
| Lot Size | 0 |
| EXPENSES | |
|---|---|
| Energy cost | $ 600 / year |
| Co-ownership fees | $ 7260 / year |
| Municipal Taxes (2025) | $ 4035 / year |
| School taxes (2024) | $ 510 / year |
| ROOM DETAILS | |||
|---|---|---|---|
| Room | Dimensions | Level | Flooring |
| Kitchen | 16.0 x 10.6 P | Ground Floor | Other |
| Dining room | 18.6 x 10.6 P | Ground Floor | Other |
| Living room | 13.9 x 13.9 P | Ground Floor | Other |
| Washroom | 7.3 x 5.5 P | Ground Floor | Tiles |
| Primary bedroom | 11.11 x 11.5 P | Ground Floor | Other |
| Walk-in closet | 7.3 x 8.11 P | Ground Floor | Other |
| Bathroom | 7.3 x 9.0 P | Ground Floor | Tiles |
| CHARACTERISTICS | |
|---|---|
| Bathroom / Washroom | Adjoining to primary bedroom, Seperate shower |
| Heating system | Air circulation, Electric baseboard units |
| Available services | Balcony/terrace, Bicycle storage area, Common areas, Exercise room, Fire detector, Garbage chute, Indoor pool, Indoor storage space, Visitor parking |
| Proximity | Bicycle path, Cegep, Cross-country skiing, Daycare centre, Elementary school, Golf, High school, Highway, Hospital, Park - green area, Public transport, University |
| Equipment available | Central heat pump, Electric garage door, Entry phone, Private balcony, Ventilation system |
| Driveway | Concrete |
| Roofing | Elastomer membrane |
| Heating energy | Electricity |
| Easy access | Elevator |
| Mobility impared accessible | Exterior access ramp |
| Garage | Fitted, Heated |
| Parking | Garage |
| Pool | Indoor, Inground |
| Sewage system | Municipal sewer |
| Water supply | Municipality |
| Restrictions/Permissions | Pets allowed with conditions, Short-term rentals not allowed, Smoking not allowed |
| Zoning | Residential |
| View | Water |
