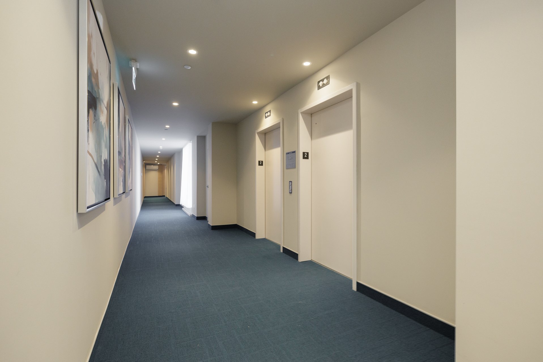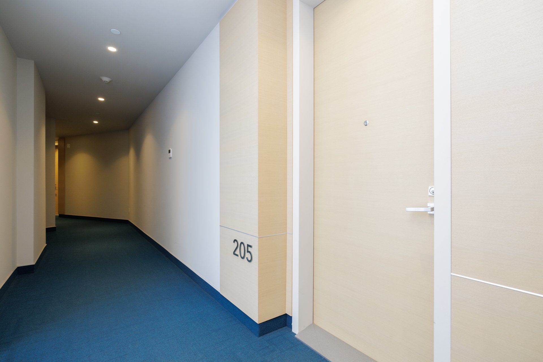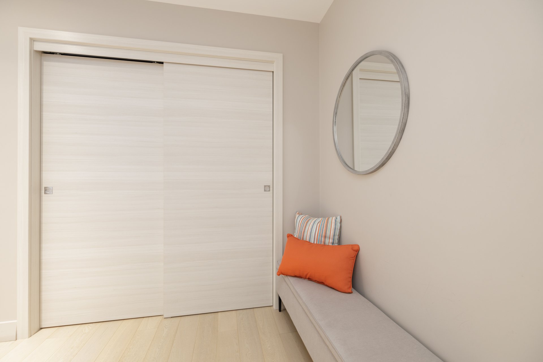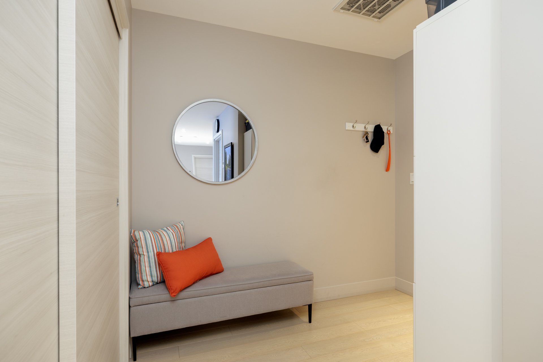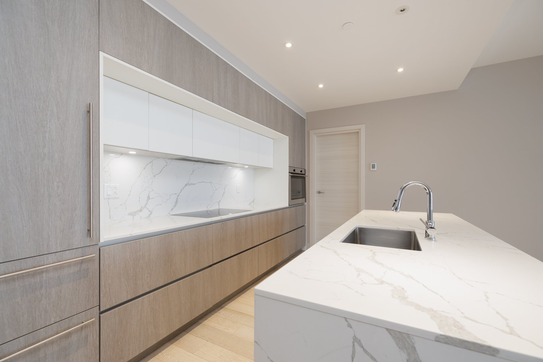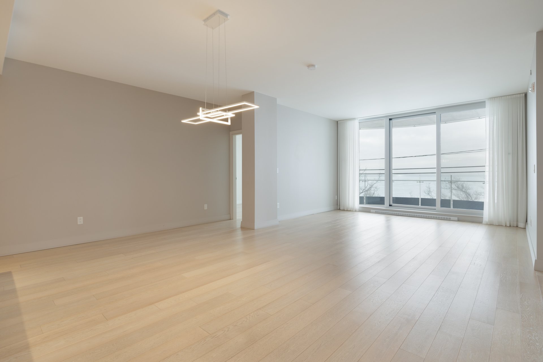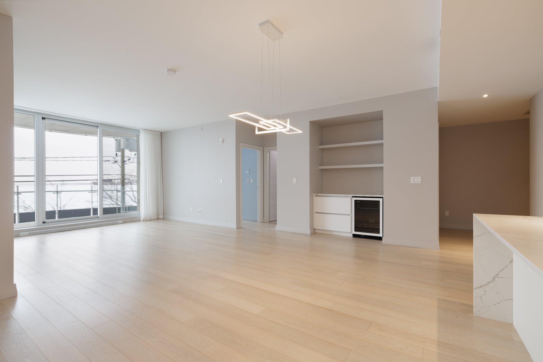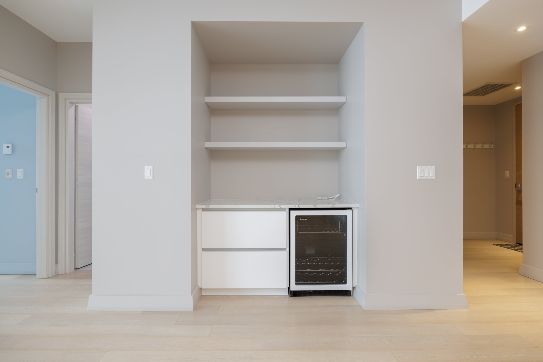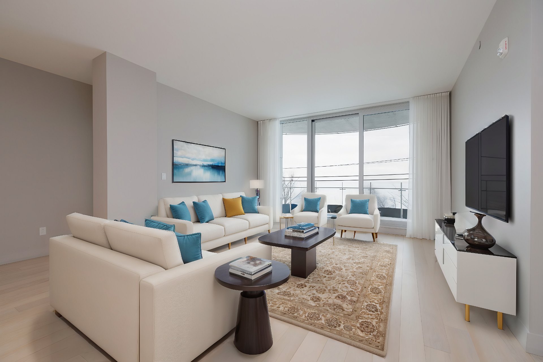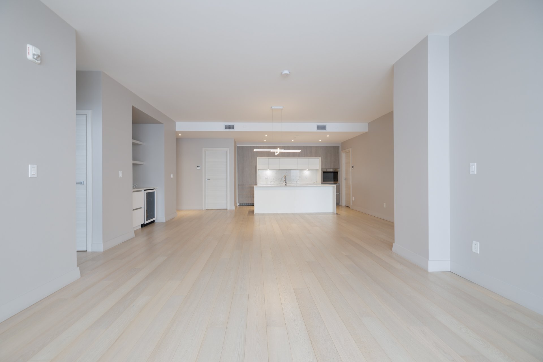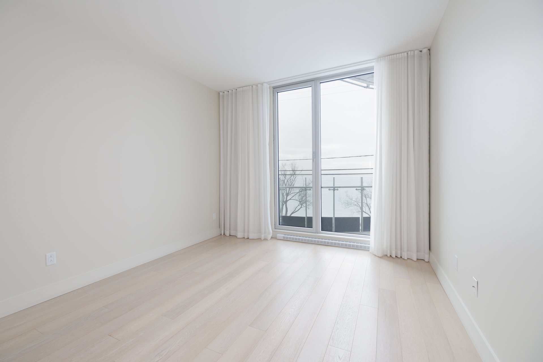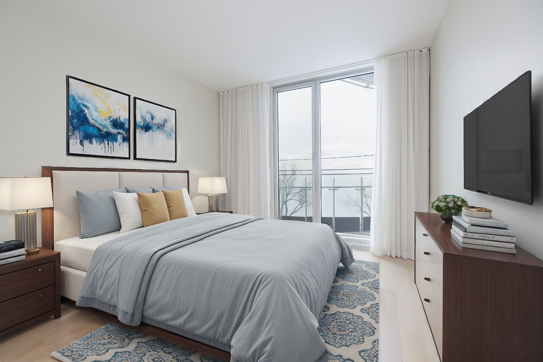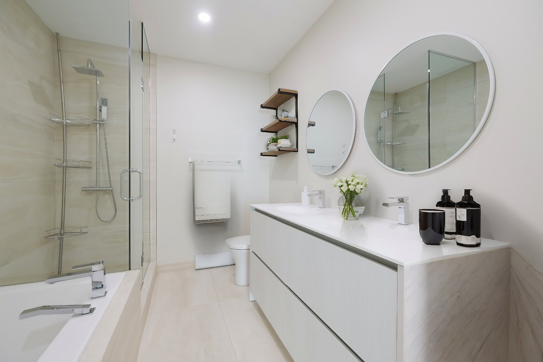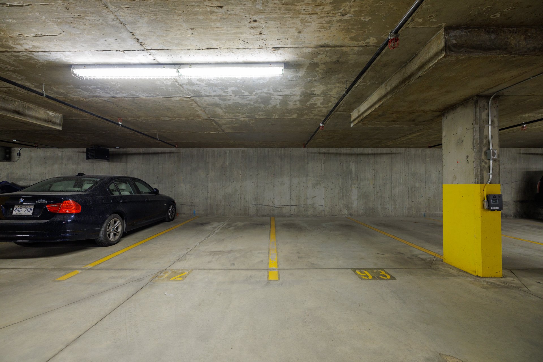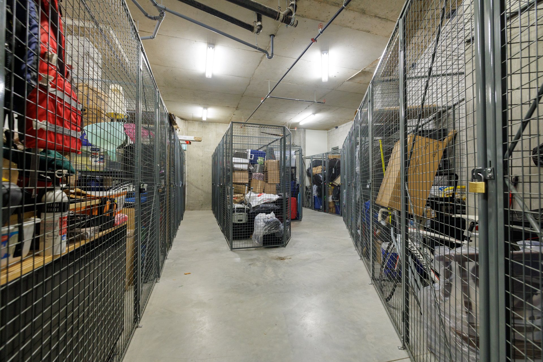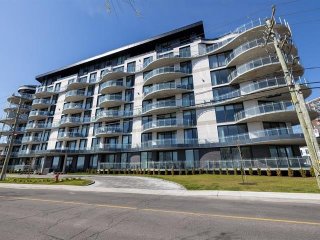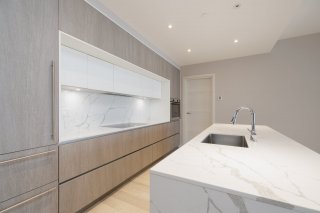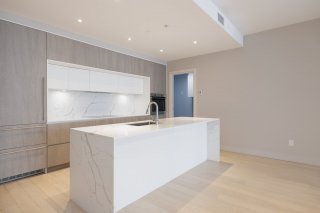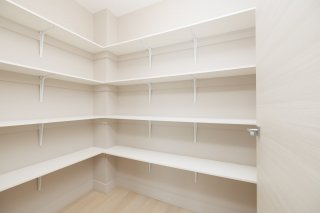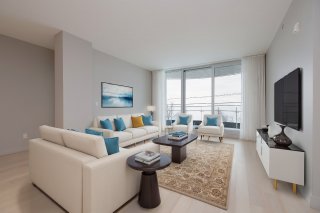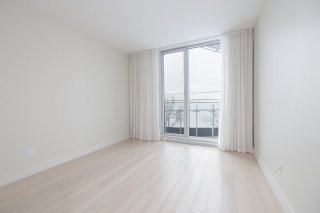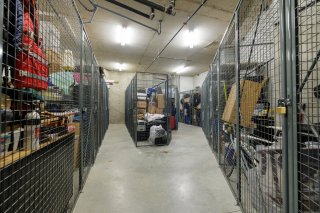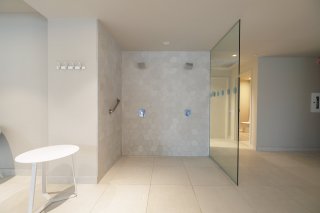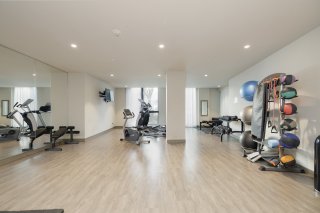36 Ch. du Bord du Lac Lakeshore
Pointe-Claire, QC H9S
MLS: 17357738
$1,147,000
2
Bedrooms
2
Baths
0
Powder Rooms
2019
Year Built
Description
36 Lakeshore is more than just a condo--it's a lifestyle. This front water facing condo provides expansive lakefront views that evoke tranquility. This sun-drenched home is filled with natural light throughout the day, creating a warm and inviting atmosphere. The kitchen features sleek quartz countertops, a stylish backsplash, and a spacious walk-in pantry. The open concept layout is ideal for entertaining. Perfectly located just 25 minutes from downtown Montreal, this condo offers the ideal combination of convenience, luxury, and lifestyle. Discover a home that invites you to live the life you've always dreamed of.
Luxurious Condominium Building Amenities:
. Two high-speed elevators for seamless access
. An elegant, furnished lobby featuring a cozy fireplace
. Heated indoor pool for year-round enjoyment
. State-of-the-art gym to maintain an active lifestyle
. Spacious community room with a fully-equipped kitchen,
ideal
for larger gatherings
. Oversized hallways, offering a sense of grandeur
. Wheelchair access ramps for enhanced accessibility
. Centralized hot water system for convenience
. Guest parking located at the rear of the building
. Pet-friendly -- dogs permitted to join your home
. Prime location, close to shopping, grocery stores, major
highways, the train, and Montreal's International Airport.
Inside this condo:
. Floor-to-ceiling windows offer breathtaking views of the
lake,
bringing natural light and scenic beauty into every room
. Central heating and air-conditioning to ensure comfort
year-
round
. Superior soundproofing for a peaceful living experience
. Enjoy the convenience of a spacious separate laundry area
that offers ample room for additional storage, making
organization a breeze.
Virtual Visit
| BUILDING | |
|---|---|
| Type | Apartment |
| Style | Detached |
| Dimensions | 0x0 |
| Lot Size | 0 |
| EXPENSES | |
|---|---|
| Energy cost | $ 520 / year |
| Co-ownership fees | $ 9996 / year |
| Municipal Taxes (2024) | $ 5921 / year |
| School taxes (2024) | $ 760 / year |
| ROOM DETAILS | |||
|---|---|---|---|
| Room | Dimensions | Level | Flooring |
| Hallway | 8.8 x 5.9 P | 2nd Floor | Wood |
| Other | 4.8 x 6.9 P | 2nd Floor | Wood |
| Kitchen | 6.7 x 14.4 P | 2nd Floor | Wood |
| Dining room | 12.7 x 19.3 P | 2nd Floor | Wood |
| Living room | 14.4 x 12.6 P | 2nd Floor | Wood |
| Primary bedroom | 12.9 x 11.5 P | 2nd Floor | Wood |
| Bathroom | 9.5 x 7.7 P | 2nd Floor | Tiles |
| Bedroom | 8.10 x 12.0 P | 2nd Floor | Wood |
| Bathroom | 4.10 x 11.2 P | 2nd Floor | Tiles |
| Laundry room | 7.9 x 6.10 P | 2nd Floor | Tiles |
| CHARACTERISTICS | |
|---|---|
| Mobility impared accessible | Adapted entrance, Exterior access ramp |
| Bathroom / Washroom | Adjoining to primary bedroom, Other |
| Heating system | Air circulation, Electric baseboard units |
| Proximity | Alpine skiing, Bicycle path, Cegep, Cross-country skiing, Daycare centre, Elementary school, Golf, High school, Hospital, Park - green area, Public transport, Réseau Express Métropolitain (REM), Snowmobile trail, University |
| Garage | Attached, Heated |
| Equipment available | Central heat pump, Private balcony, Ventilation system |
| Available services | Common areas, Exercise room, Garbage chute, Indoor pool, Visitor parking |
| Driveway | Concrete, Plain paving stone |
| Heating energy | Electricity |
| Easy access | Elevator |
| Parking | Garage |
| Pool | Indoor, Inground |
| Sewage system | Municipal sewer |
| Water supply | Municipality |
| Restrictions/Permissions | Pets allowed with conditions, Short-term rentals not allowed, Smoking not allowed |
| Zoning | Residential |
| View | Water |
| Distinctive features | Water access |


