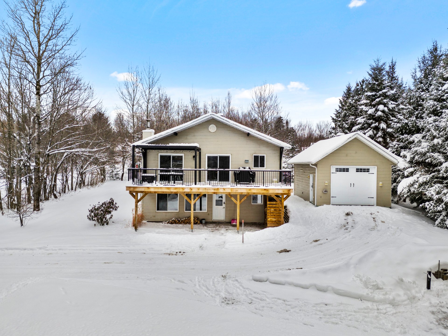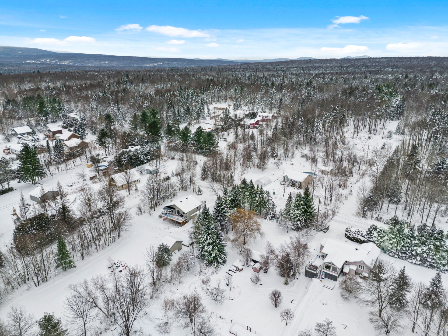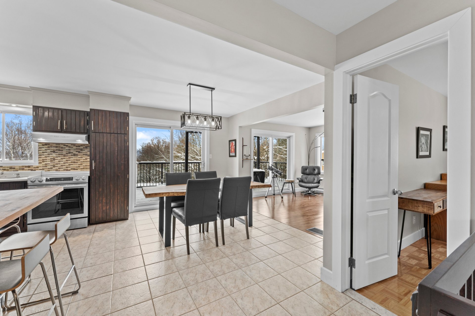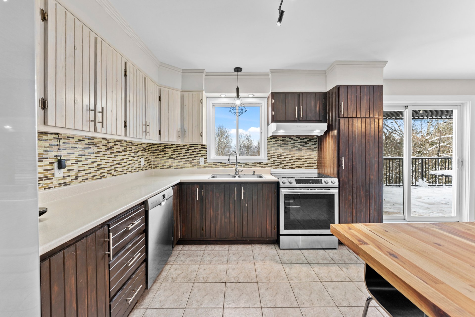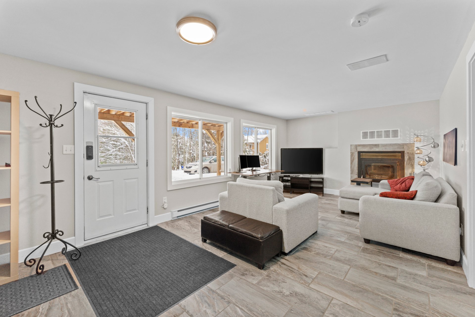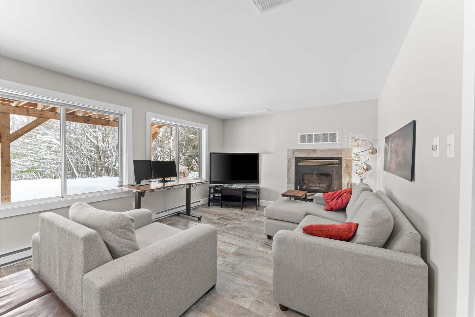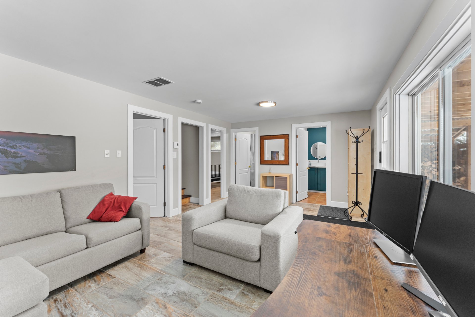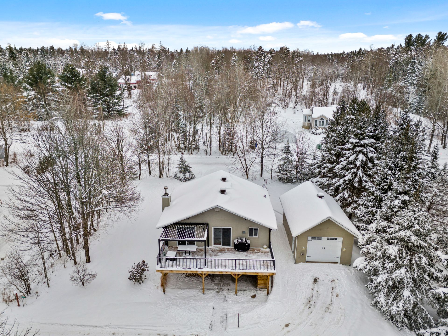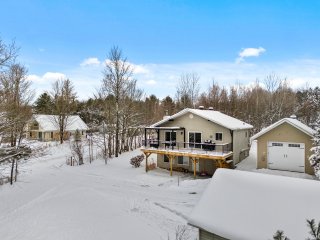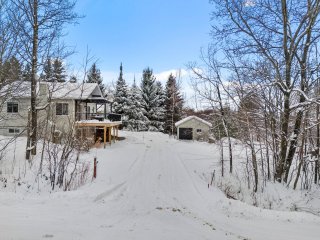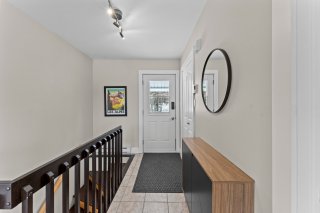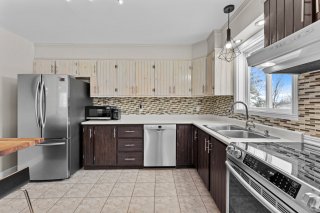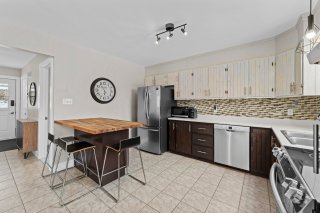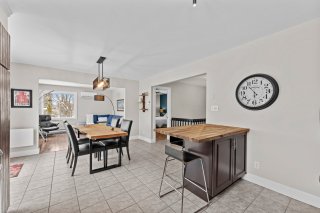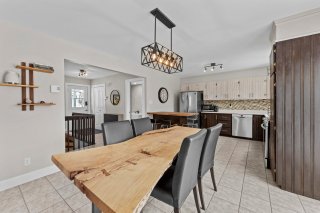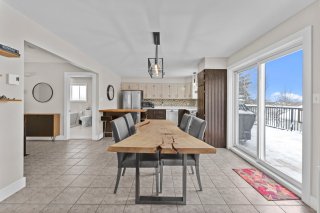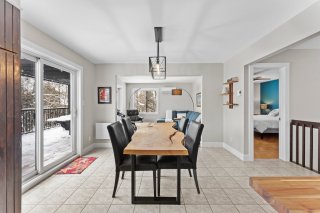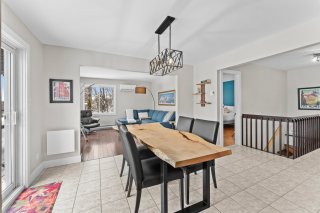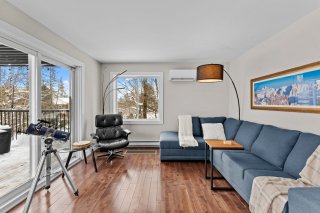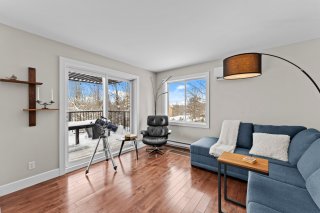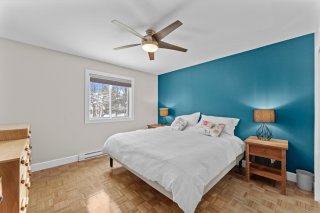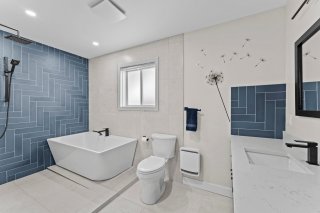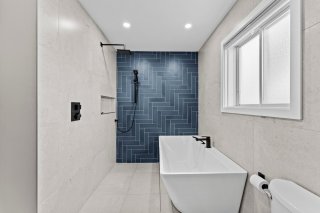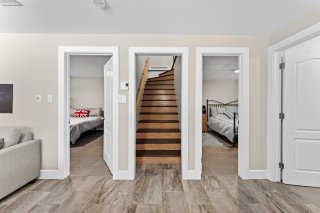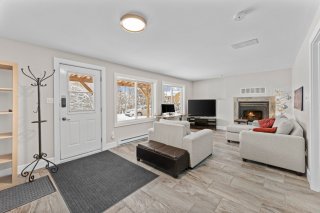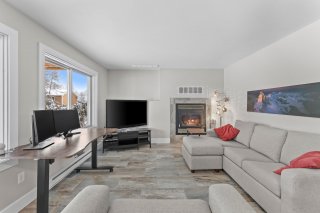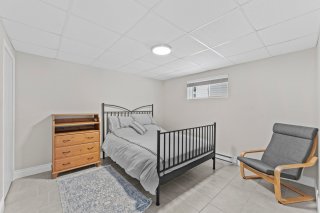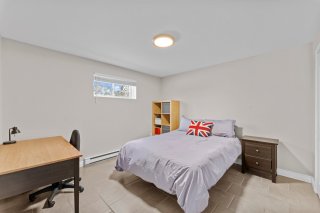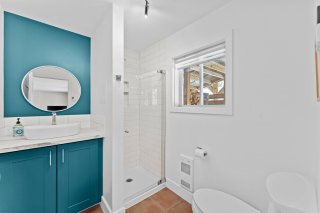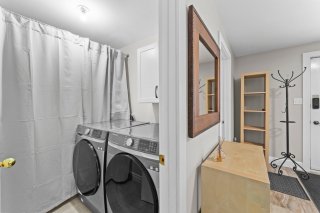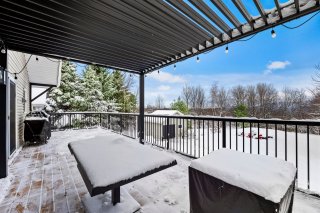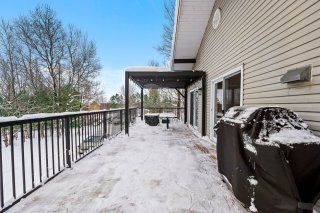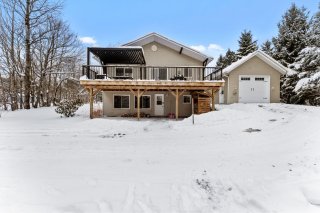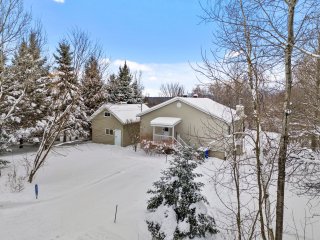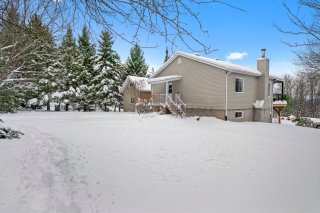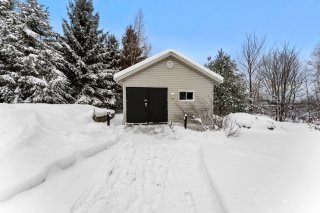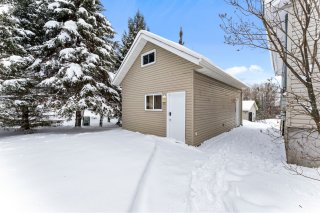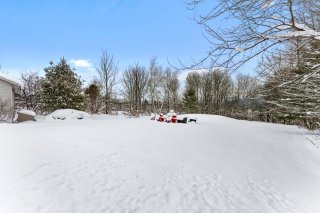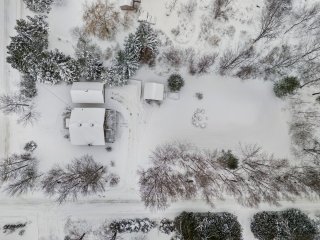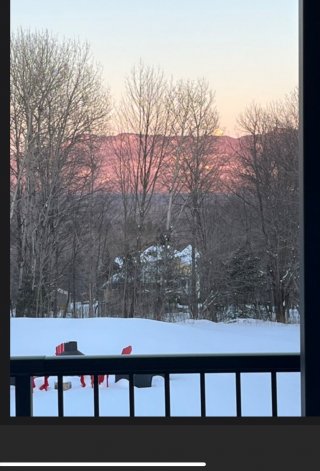36 Rue de la Fantaisie
Eastman, QC J0E
MLS: 10059415
$599,000
3
Bedrooms
2
Baths
0
Powder Rooms
1998
Year Built
Description
Discover this charming single-storey house, ideal for those looking for comfort and tranquility. With its 3 spacious bedrooms, it offers all the space needed to accommodate your family. The open area, including the living room, the cozy kitchen and the dining room, creates a friendly and bright space, perfect for your moments of sharing. Nestled on land lined with trees, this property benefits from a soothing natural setting, conducive to relaxation. Whether to enjoy the terrace or simply admire the view, this house is an invitation to serenity. A visit will delight you!
Welcome to this unique property offering a peaceful and
green setting. Ideally located, this house is perfect for
those looking for a balance between nature and proximity to
services.
Magog: just 15 minutes by car, enjoy its restaurants, shops
and activities on the shores of Lake Memphremagog.
Sherbrooke: 30 minutes away, easy access to all urban
amenities.
Montreal: at 1h15, it is perfect for a city break.
Don't miss the opportunity to visit this oasis of
tranquility!
| BUILDING | |
|---|---|
| Type | Bungalow |
| Style | Detached |
| Dimensions | 25.11x32 P |
| Lot Size | 29998 PC |
| EXPENSES | |
|---|---|
| Municipal Taxes (2024) | $ 1590 / year |
| School taxes (2024) | $ 195 / year |
| ROOM DETAILS | |||
|---|---|---|---|
| Room | Dimensions | Level | Flooring |
| Hallway | 2.35 x 3.60 M | Ground Floor | |
| Bathroom | 2.44 x 3.50 M | Ground Floor | |
| Kitchen | 3.6 x 3.79 M | Ground Floor | |
| Dining room | 2.58 x 3.79 M | Ground Floor | |
| Living room | 3.58 x 3.65 M | Ground Floor | |
| Bedroom | 4.34 x 3.66 M | Ground Floor | |
| Bathroom | 2.62 x 1.84 M | Basement | |
| Laundry room | 2.62 x 1.75 M | Basement | |
| Family room | 6.58 x 3.67 M | Basement | |
| Bedroom | 4.32 x 3.62 M | Basement | |
| Bedroom | 3.93 x 3.62 M | Basement | |
| Walk-in closet | 1.86 x 1.44 M | Basement | |
| CHARACTERISTICS | |
|---|---|
| Driveway | Double width or more |
| Landscaping | Landscape |
| Cupboard | Wood |
| Heating system | Electric baseboard units |
| Water supply | Artesian well |
| Heating energy | Electricity |
| Equipment available | Water softener, Wall-mounted heat pump |
| Windows | PVC |
| Foundation | Poured concrete |
| Hearth stove | Wood fireplace |
| Garage | Detached, Single width |
| Siding | Vinyl |
| Distinctive features | Wooded lot: hardwood trees, Street corner |
| Proximity | Park - green area, Bicycle path, ATV trail |
| Parking | Outdoor, Garage |
| Sewage system | Purification field, Septic tank |
| Window type | Sliding, Crank handle |
| Roofing | Asphalt shingles |
| Topography | Sloped, Flat |
| View | Mountain, Panoramic |
| Zoning | Residential |
Matrimonial
Age
Household Income
Age of Immigration
Common Languages
Education
Ownership
Gender
Construction Date
Occupied Dwellings
Employment
Transportation to work
Work Location
Map
Loading maps...
