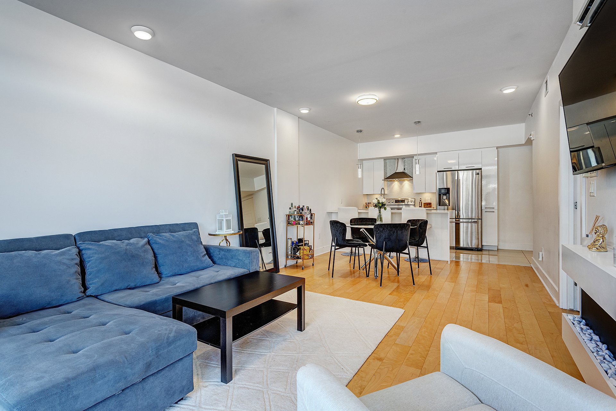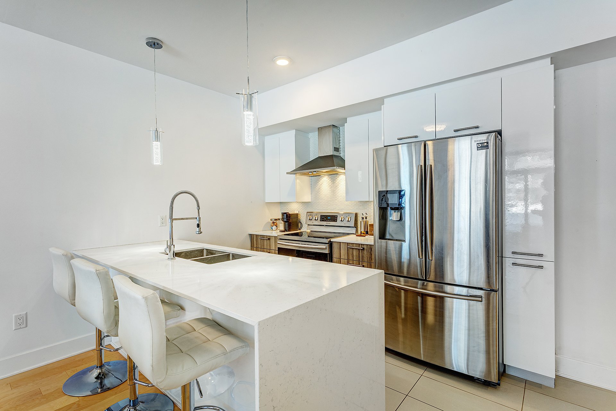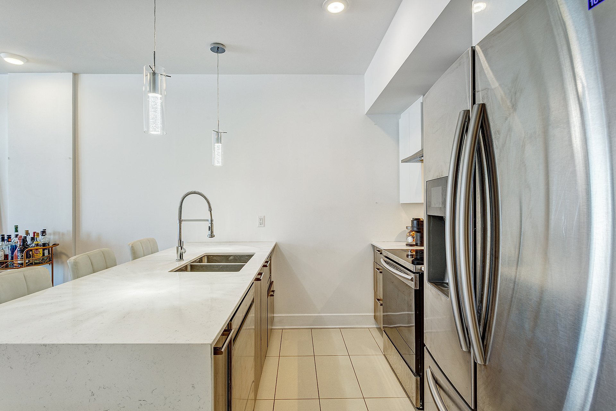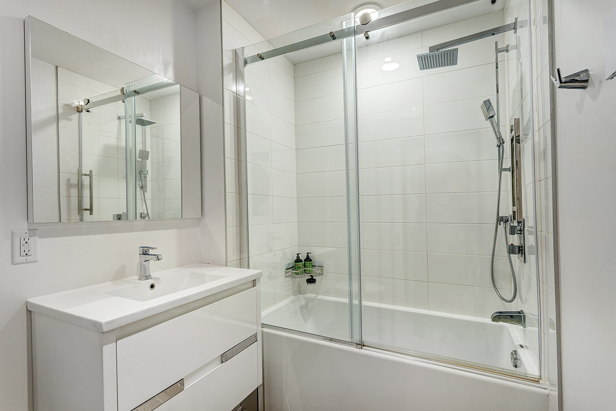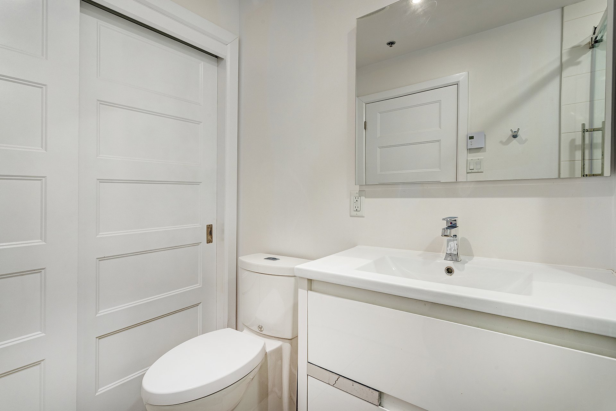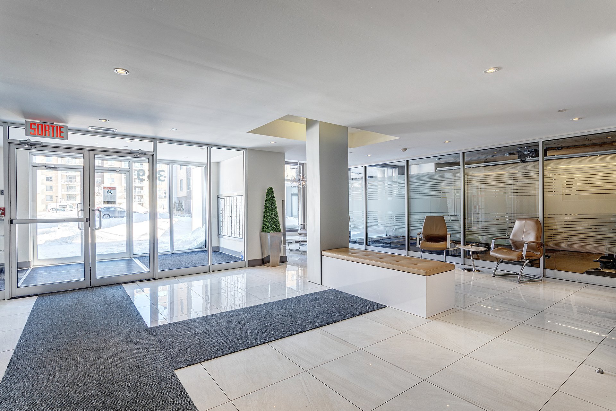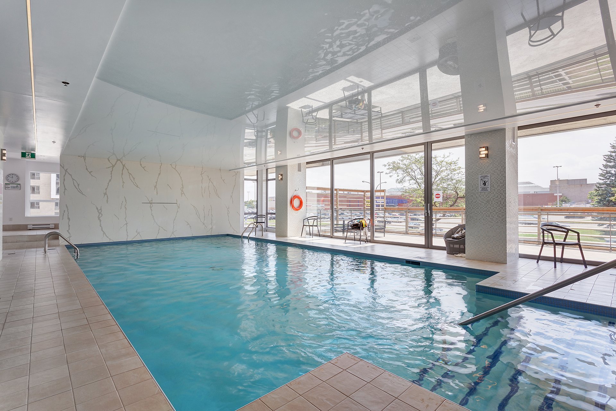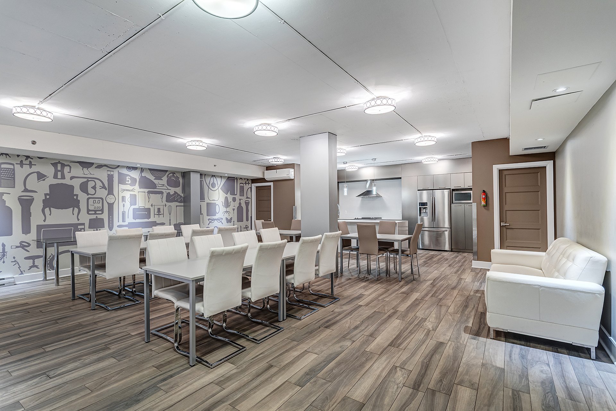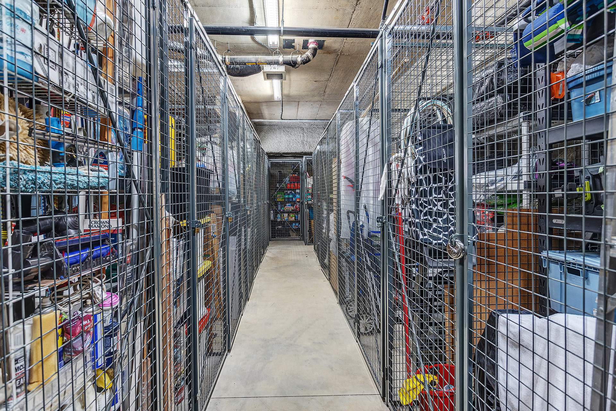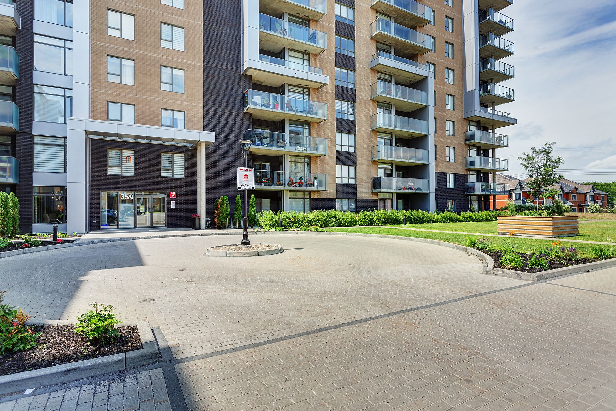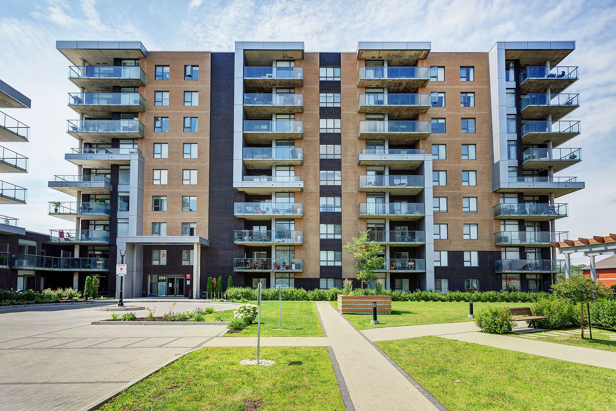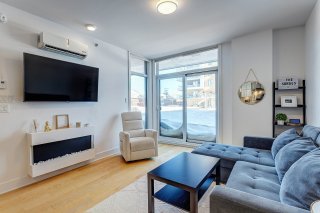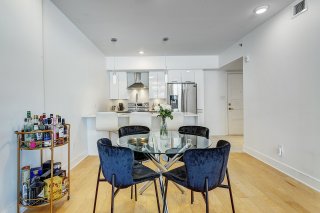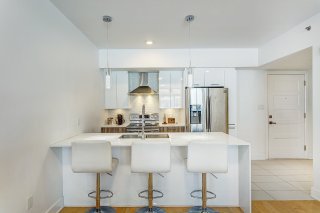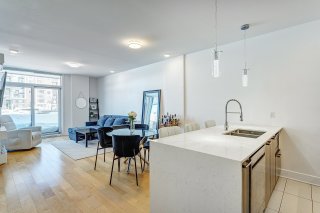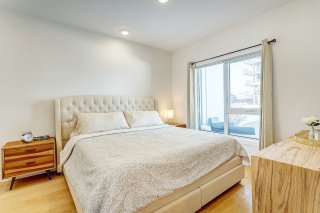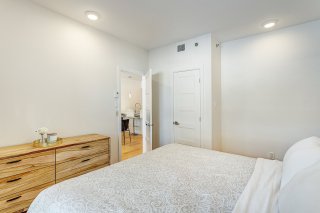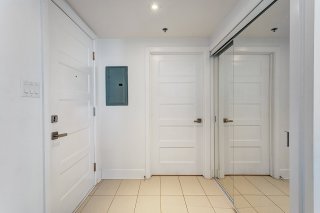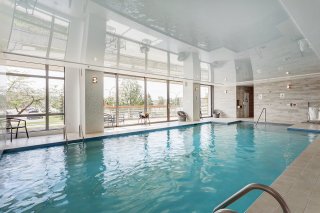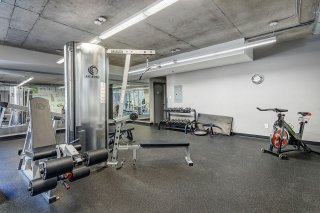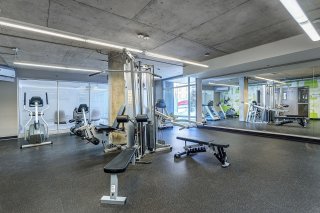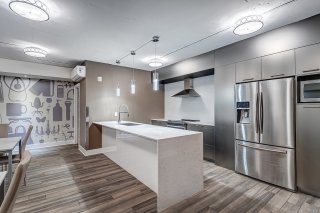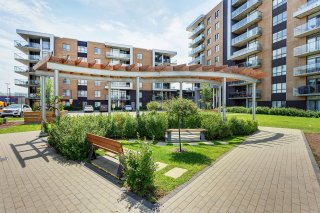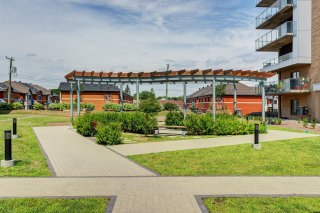359 Boul. Brunswick
Pointe-Claire, QC H9R
MLS: 17797745
$399,000
1
Bedrooms
1
Baths
0
Powder Rooms
2015
Year Built
Description
1-bedroom-condo, located on the ground floor of Ventura Condos, a sought-after building known for its prime location, notably its proximity to the future REM. This unit features an open concept living space, combining a living room with an electric fireplace, a bright dining area, and a beautiful modern kitchen. The spacious bedroom includes a walk-in closet. The full bathroom has a dedicated space for a washer and a dryer. Includes one indoor parking space and one storage locker.
1-bedroom-condo, located on the ground floor of Ventura
Condos, a sought-after building known for its prime
location, notably its proximity to the future REM. This
unit features an open concept living space, combining a
living room with an electric fireplace, a bright dining
area, and a beautiful modern kitchen. The spacious bedroom
includes a walk-in closet. The full bathroom has a
dedicated space for a washer and a dryer. Includes one
indoor parking space and one storage locker.
Amenities:
- Indoor pool
- Reception room
- Gym
Proximity:
- REM (Fairview--Pointe-Claire): 15 min (walk)
- Bus Routes (7, 201, 202, 204, 217, 470, 485): 6 min (walk)
- Highways (20, 40): <10 min (drive)
- Nearby Shopping & Dining: CF Fairview Pointe-Claire,
RONA+, Best Buy, Maxi&Cie, Indigo, Costco Wholesale,
Walmart, Home Depot, Provigo, Staples, Cineplex Kirkland,
and numerous restaurants.
- Parks & Recreation: YMCA, Hermitage Park, Centennial
Park, Beaconsfield Golf Club -- 5-15 min (drive)
- Schools & Universities: Several elementary schools and
high schools, and John Abbott College and McGill University
(Macdonald Campus) -- 15-30 min (drive, bus)
- Lakeshore General Hospital : 10 min (en voiture)
| BUILDING | |
|---|---|
| Type | Apartment |
| Style | Semi-detached |
| Dimensions | 0x0 |
| Lot Size | 0 |
| EXPENSES | |
|---|---|
| Co-ownership fees | $ 4740 / year |
| Municipal Taxes (2025) | $ 2367 / year |
| School taxes (2024) | $ 281 / year |
| ROOM DETAILS | |||
|---|---|---|---|
| Room | Dimensions | Level | Flooring |
| Living room | 12.1 x 11.9 P | Ground Floor | Wood |
| Dining room | 11.9 x 9.0 P | Ground Floor | Wood |
| Kitchen | 11.9 x 8.4 P | Ground Floor | Ceramic tiles |
| Bathroom | 8.4 x 5.5 P | Ground Floor | Ceramic tiles |
| Bedroom | 13.1 x 10.9 P | Ground Floor | Wood |
| Walk-in closet | 4.7 x 3.9 P | Ground Floor | Wood |
| CHARACTERISTICS | |
|---|---|
| Proximity | Bicycle path, Cegep, Daycare centre, Elementary school, Golf, High school, Highway, Hospital, Park - green area, Public transport, Réseau Express Métropolitain (REM), University |
| Siding | Brick |
| Available services | Common areas, Exercise room, Fire detector, Garbage chute, Indoor pool, Indoor storage space |
| Heating system | Electric baseboard units |
| Equipment available | Electric garage door, Entry phone, Private balcony, Ventilation system, Wall-mounted air conditioning |
| Heating energy | Electricity |
| Easy access | Elevator |
| Garage | Fitted, Heated |
| Parking | Garage |
| Pool | Indoor, Inground |
| Sewage system | Municipal sewer |
| Water supply | Municipality |
| Landscaping | Patio |
| Zoning | Residential |
