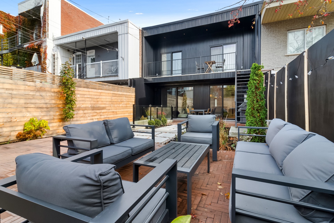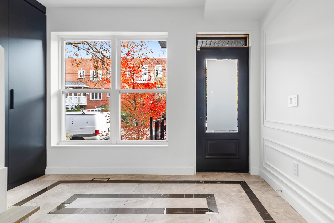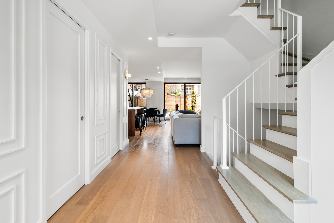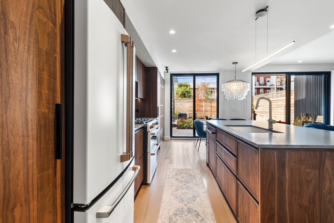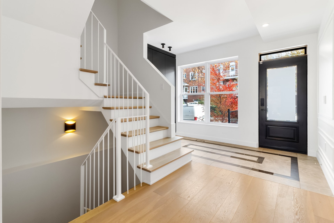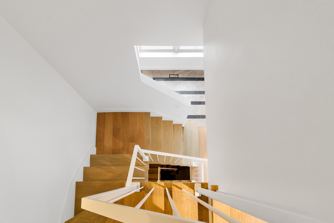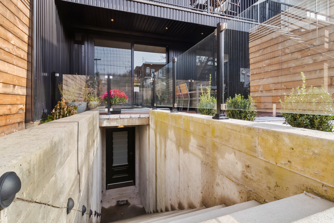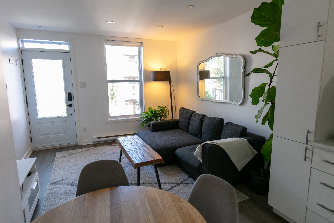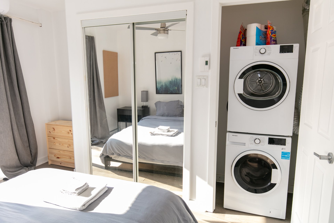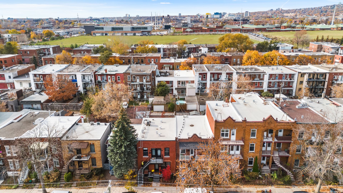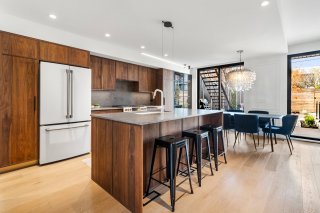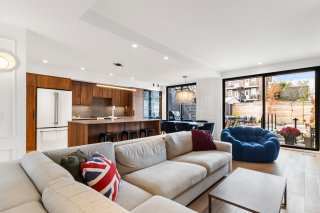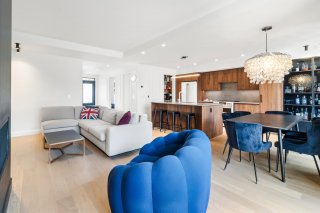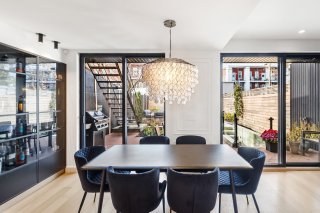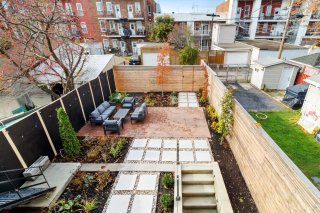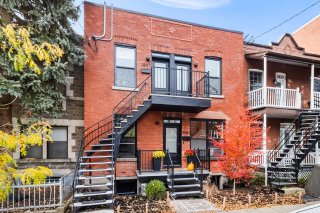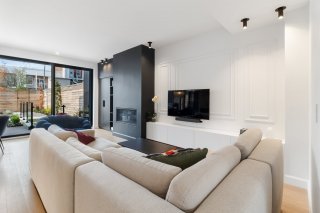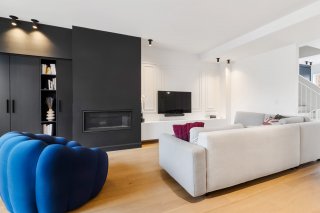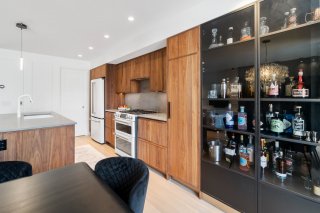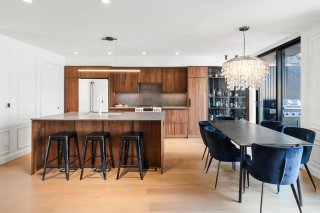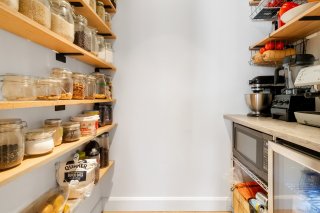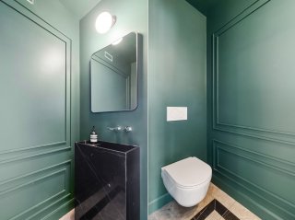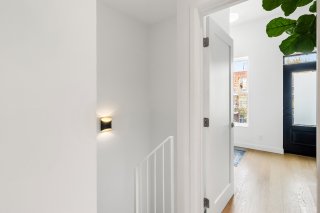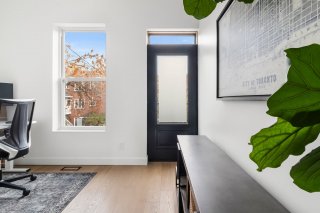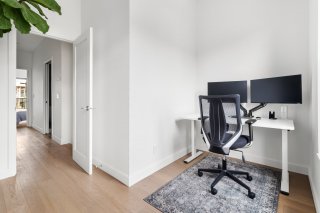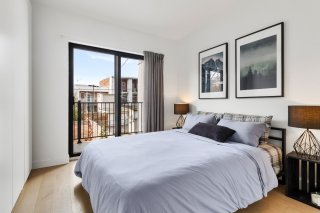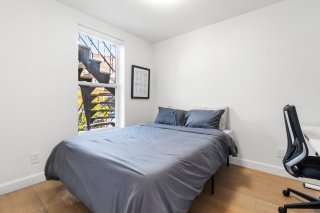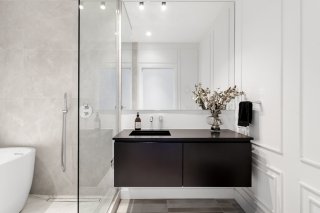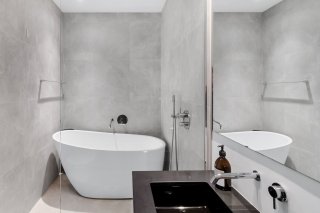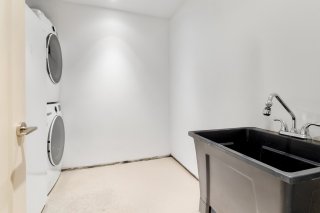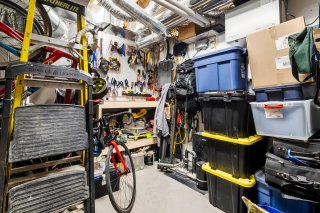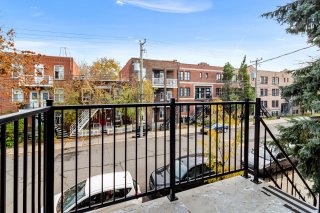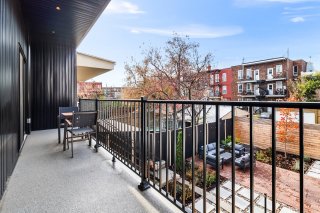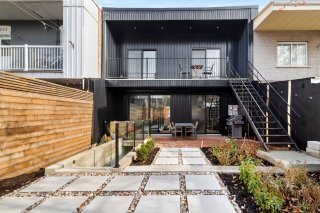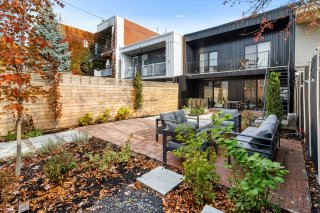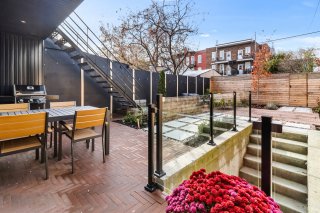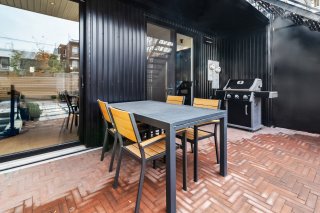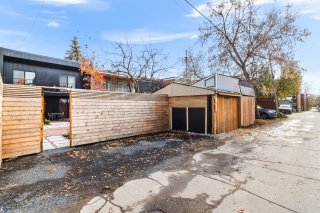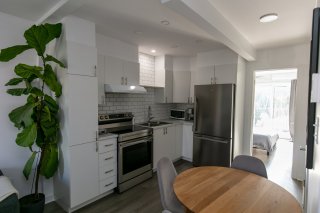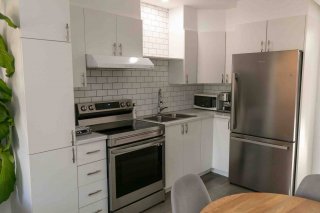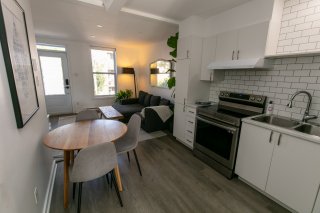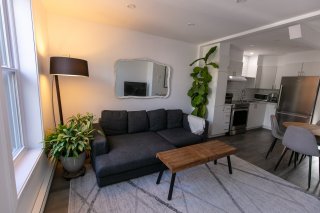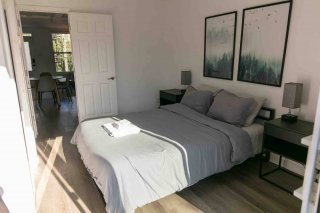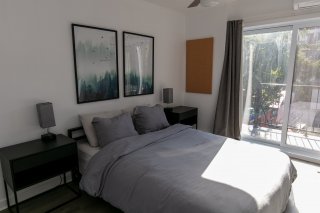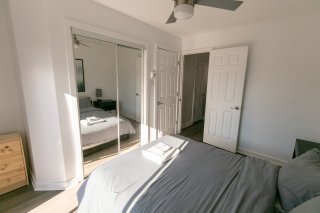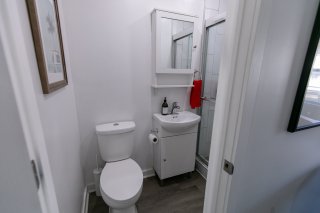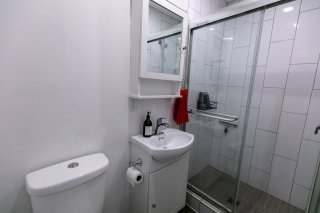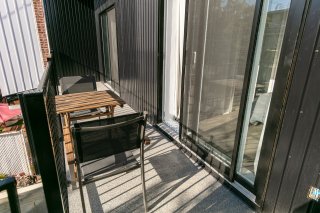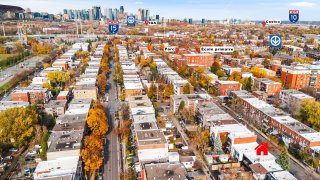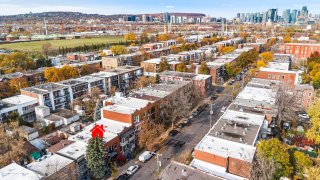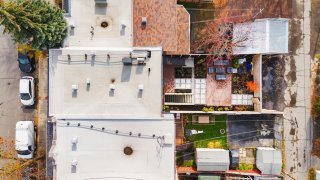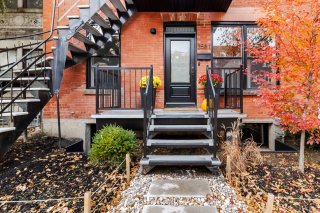3581 - 3587 Rue Evelyn
Montréal (Verdun, QC H4G
MLS: 14041735
4
Bedrooms
1
Baths
1
Powder Rooms
1920
Year Built
Description
Discover this exceptional property in Verdun, where every detail exudes elegance and comfort. Carefully renovated, it offers a full-height basement and an additional vacant unit, ideal for intergeneration or rental income. Enjoy its refined courtyard, a true private oasis. A stone's throw from Promenade Wellington, the waterfront and the metro, it offers vibrant neighborhood living and easy access to major thoroughfares. A jewel of style and practicality in the heart of a vibrant neighborhood.
OUR 3 FAVORITES :
* Large open spaces bathed in natural light
* Meticulously decorated by a professional designer with
high-end finishes, combining elegance and modernity
* Located in a vibrant neighborhood, you'll be close to all
the essentials, including restaurants, stores and
recreational areas
House of 3 floors, with a 1 bedroom apartment on the left
side of the second floor
DAYCARES:
Les Petits Athletes daycare
Garderie Chouchou
Garderie Educative Assi
ELEMENTARY SCHOOLS:
École Notre-Dame-de-la-Paix
École Notre-Dame-des-Sept-Douleurs
École Lévis-Sauvé
HIGH SCHOOLS:
École Monseigneur-Richard
École Secondaire Vézina
École Secondaire Venture
TRANSPORT:
Highway 15
Lasalle, de l'Église and Verdun stations
Buses 58, 61, 71, 107, 108, 350
LEISURE:
Newport Brushstrokes Fine Art
Galerie Claude Lafitte
Studio C Dufresne
Energie Cardio
CrossFit 514
30 Minute Hit South West
Church Pub
Bar Serie Capri
Pub Saint-Charles
PARKS:
Parc Aqueduc de Montréal
Grenier Park
Parc des Madelinots
OTHER:
BulkBarn
Metro
Maxi
Wellington Bring Your Wine
Poutine Lafleur
Pierrette Patates
Station W
Tim Hortons
Balance-Coffee Roasterie
| BUILDING | |
|---|---|
| Type | Two or more storey |
| Style | Attached |
| Dimensions | 0x0 |
| Lot Size | 2500 PC |
| EXPENSES | |
|---|---|
| Municipal Taxes (2024) | $ 4156 / year |
| School taxes (2024) | $ 667 / year |
| ROOM DETAILS | |||
|---|---|---|---|
| Room | Dimensions | Level | Flooring |
| Hallway | 5.8 x 11.3 P | Ground Floor | |
| Living room | 20.9 x 13.0 P | Ground Floor | |
| Kitchen | 9.2 x 11.7 P | Ground Floor | |
| Walk-in closet | 3.8 x 5.6 P | Ground Floor | |
| Dining room | 7.4 x 13.3 P | Ground Floor | |
| Washroom | 3.1 x 5.9 P | Ground Floor | |
| Bedroom | 8.9 x 11.5 P | Ground Floor | |
| Primary bedroom | 9.6 x 10.9 P | 2nd Floor | |
| Bedroom | 6.0 x 11.0 P | 2nd Floor | |
| Bathroom | 5.4 x 10.0 P | 2nd Floor | |
| Family room | 19.7 x 12.3 P | Basement | |
| Workshop | 10.1 x 9.2 P | Basement | |
| Bathroom | 8.1 x 5.7 P | Basement | |
| Laundry room | 7.9 x 8.3 P | Basement | |
| Other | 5.2 x 10.3 P | Basement | |
| Bedroom | 10.0 x 12.3 P | Basement | |
| CHARACTERISTICS | |
|---|---|
| Heating system | Electric baseboard units |
| Water supply | Municipality |
| Heating energy | Electricity |
| Foundation | Poured concrete |
| Siding | Brick |
| Proximity | Highway, Hospital, Park - green area, Elementary school, High school, Public transport, Bicycle path, Daycare centre |
| Bathroom / Washroom | Seperate shower |
| Basement | Crawl space |
| Parking | Outdoor |
| Sewage system | Municipal sewer |
| View | Mountain, City |
| Zoning | Residential |
| Roofing | Asphalt and gravel |
Matrimonial
Age
Household Income
Age of Immigration
Common Languages
Education
Ownership
Gender
Construction Date
Occupied Dwellings
Employment
Transportation to work
Work Location
Map
Loading maps...






