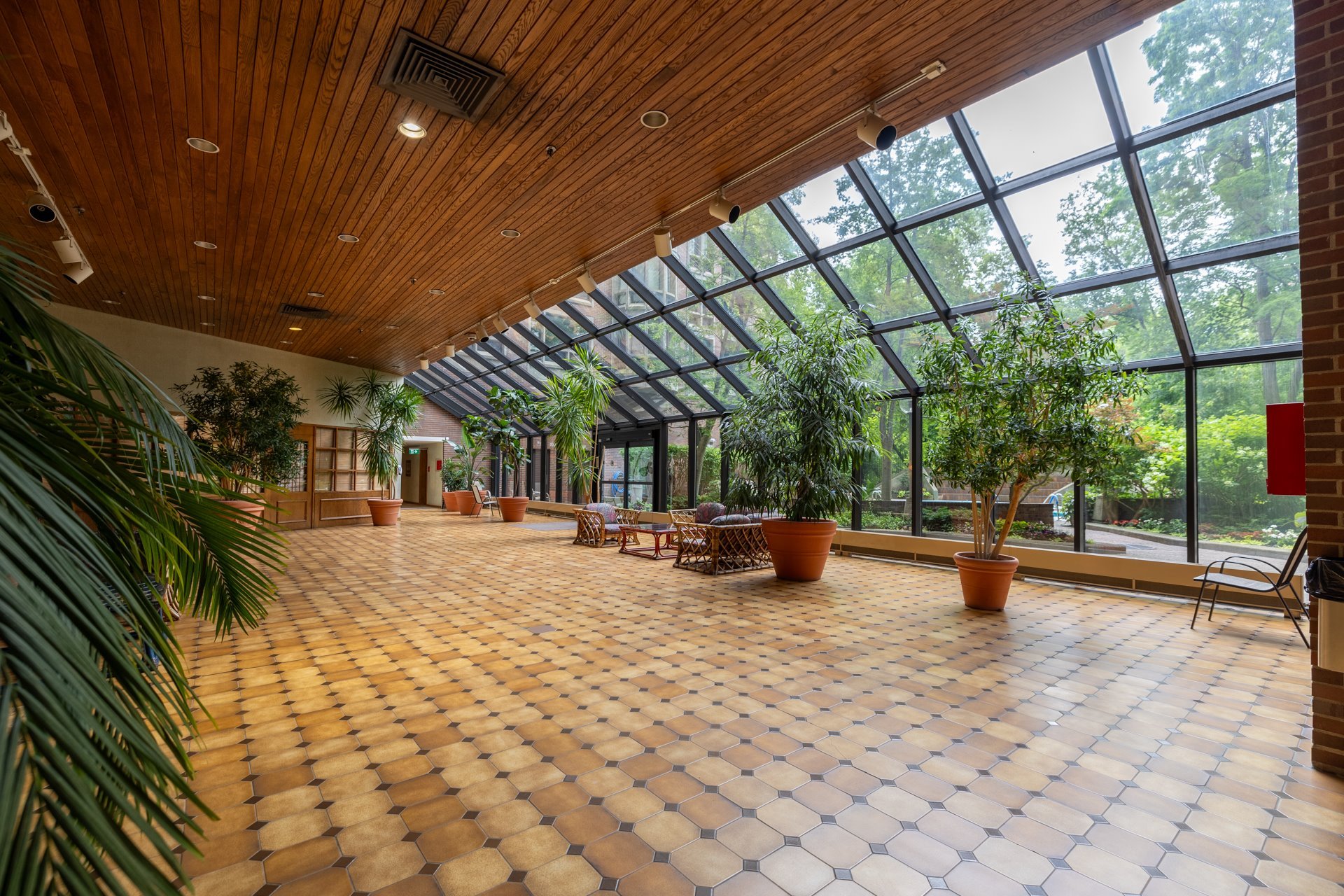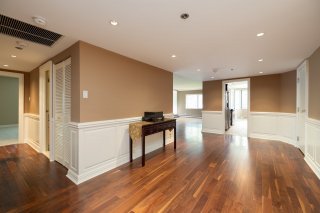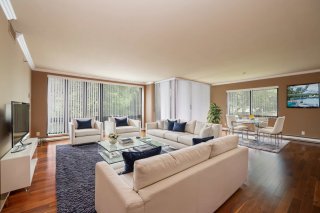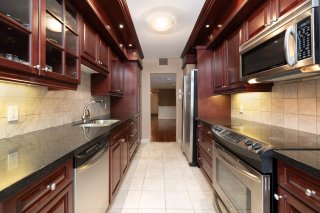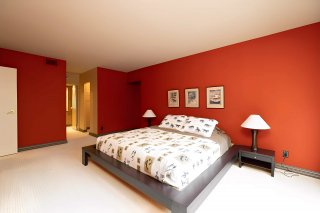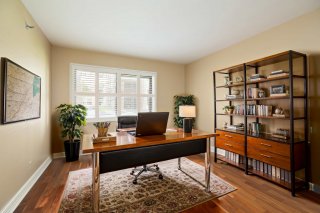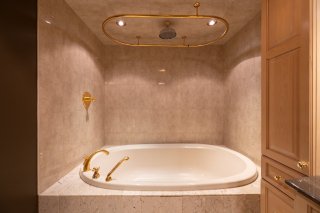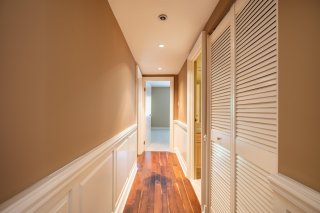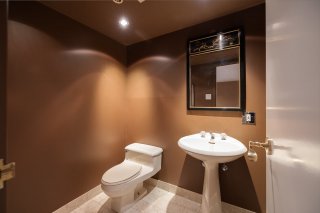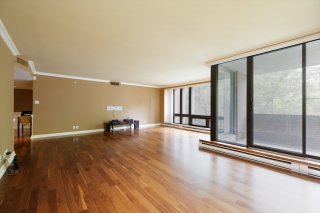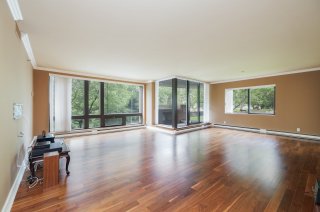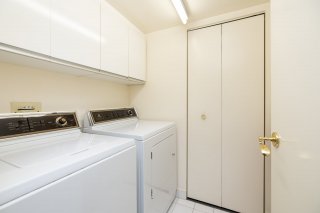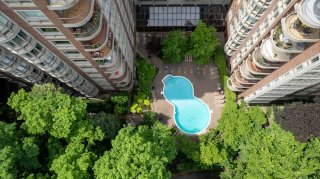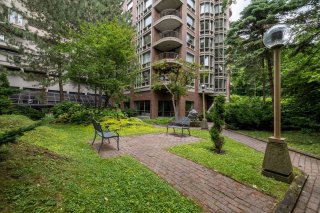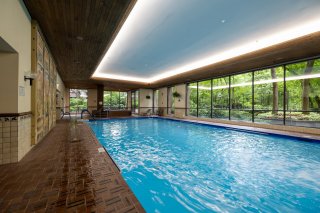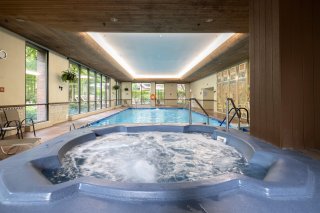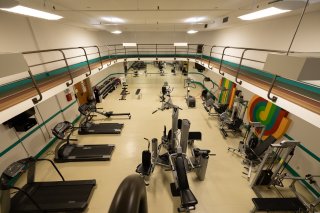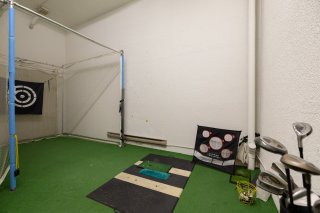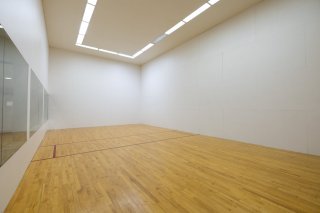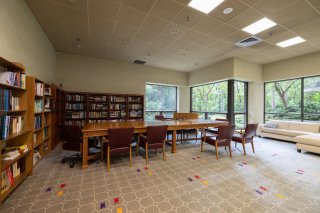3577 Av. Atwater
Montréal (Ville-Marie), QC H3H
MLS: 12672593
$1,090,000
3
Bedrooms
2
Baths
1
Powder Rooms
1983
Year Built
Description
Live in unparalleled luxury at Le Fort de la Montagne! Right in the heart of Montreal, this spacious unit features 3 bedrooms, 2.5 bathrooms and almost 2000 square feet of lavish living space with many updates. An indoor parking spot and locker complete the package. With services and amenities including valet parking, gated 24-hour security, indoor and outdoor pools, a gym with running track, racquetball and squash courts, a library, an indoor golf swing zone and so much more, you will never want to leave!
Condo highlights: :
-Large vestibule and foyer feel like a house rather than a
condo -- great for entertaining.
-Open concept living/dining room with large windows and
doorway leading onto the deck.
-Eat-in kitchen with maple cabinets, granite countertops
and a sun-filled breakfast nook.
-Large primary bedroom featuring two walk-in closets and an
ensuite bathroom with soaker tub and rain shower.
-2 large additional bedrooms featuring California shutters
and sizable custom closets.
-Second full bathroom with walk-in shower and an additional
powder room for guests.
-Large laundry/utility room.
-Unit comes with indoor parking spot #A12 as well as locker
#9
Le Fort de La Montagne:
-Exceptional property featuring three towers in the heart
of the city.
-Gated entry with 24-hour security
-Valet parking
-Indoor and outdoor pools, indoor sauna, jacuzzi and steam
room
-Beautiful gardens
-Expansive gym with running track
-Indoor racquetball and squash courts
-Large party room with kitchen - capable of holding large
events
-Vast library/conference room
-Ping-pong room
-Billiard room
-Indoor golf swing zone
-Card playing room
-Glass-enclosed indoor common space.
*The living area is based on the municipal role
d'évaluation foncière. The measurements and floor plan are
calculated by iGuide.
| BUILDING | |
|---|---|
| Type | Apartment |
| Style | Attached |
| Dimensions | 0x0 |
| Lot Size | 0 |
| EXPENSES | |
|---|---|
| Co-ownership fees | $ 21888 / year |
| Municipal Taxes (2024) | $ 5743 / year |
| School taxes (2024) | $ 732 / year |
| ROOM DETAILS | |||
|---|---|---|---|
| Room | Dimensions | Level | Flooring |
| Hallway | 10.1 x 19.3 P | AU | Wood |
| Living room | 21 x 14.8 P | AU | Wood |
| Dining room | 13.9 x 10.1 P | AU | Wood |
| Kitchen | 7.10 x 12 P | AU | Ceramic tiles |
| Dinette | 7.10 x 10.3 P | AU | Ceramic tiles |
| Primary bedroom | 17.11 x 14.3 P | AU | Carpet |
| Bathroom | 6.4 x 13.4 P | AU | Tiles |
| Bedroom | 13.9 x 11.11 P | AU | Wood |
| Bedroom | 11.7 x 14.6 P | AU | Carpet |
| Bathroom | 7.11 x 7.8 P | AU | Tiles |
| Washroom | 4.11 x 6 P | AU | Tiles |
| Other | 5.8 x 13.7 P | AU | |
| CHARACTERISTICS | |
|---|---|
| Water supply | Municipality |
| Heating energy | Electricity |
| Easy access | Elevator |
| Garage | Heated, Fitted, Single width |
| Proximity | Highway, Cegep, Hospital, Park - green area, Elementary school, High school, Public transport, University, Bicycle path |
| Bathroom / Washroom | Adjoining to primary bedroom |
| Available services | Exercise room, Visitor parking, Common areas, Sauna, Indoor pool, Outdoor pool, Indoor storage space, Hot tub/Spa |
| Parking | Garage |
| Sewage system | Municipal sewer |
| Zoning | Residential |
| Equipment available | Electric garage door, Central air conditioning, Private balcony |
| Cadastre - Parking (included in the price) | Garage |
Matrimonial
Age
Household Income
Age of Immigration
Common Languages
Education
Ownership
Gender
Construction Date
Occupied Dwellings
Employment
Transportation to work
Work Location
Map
Loading maps...





























