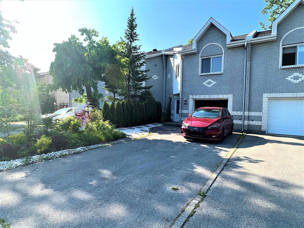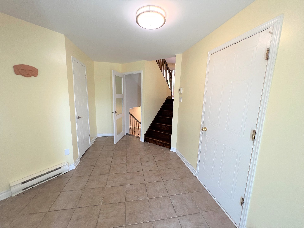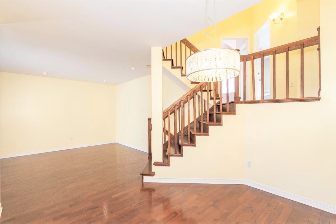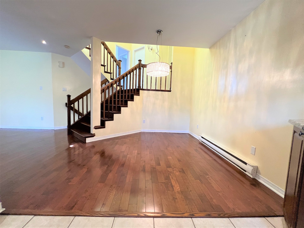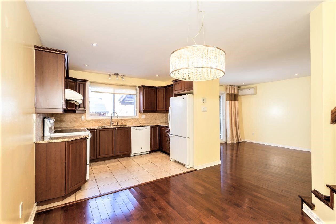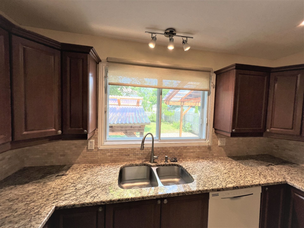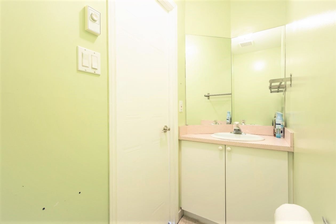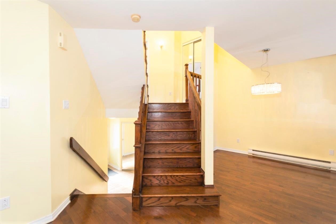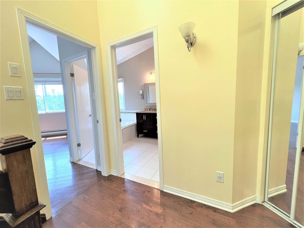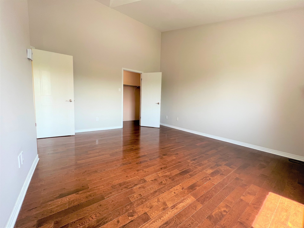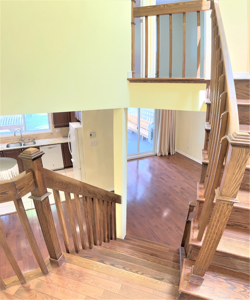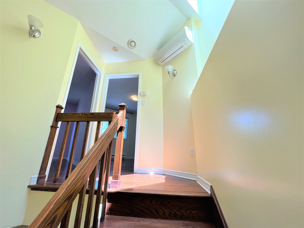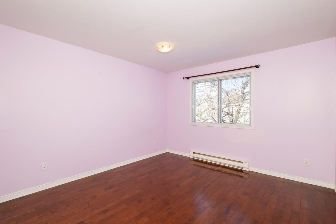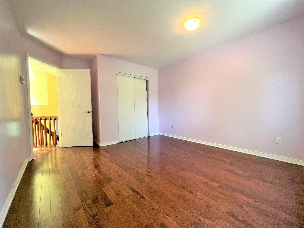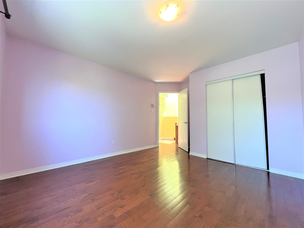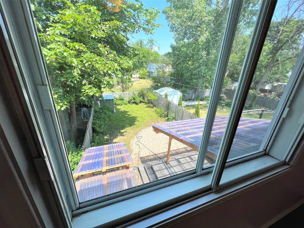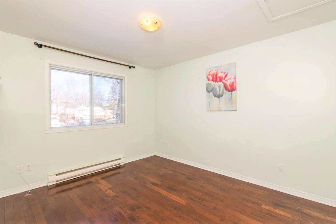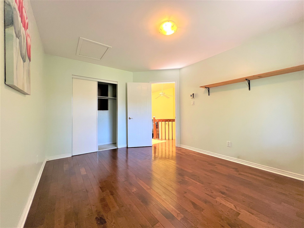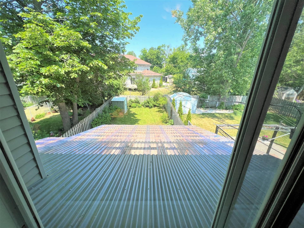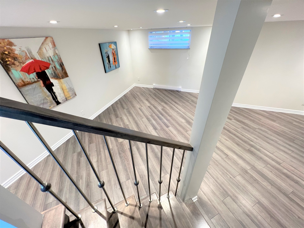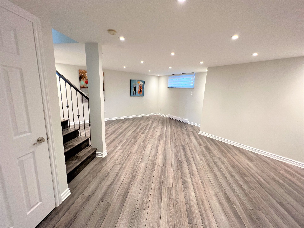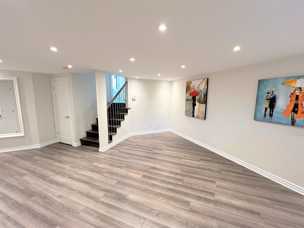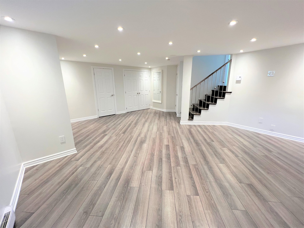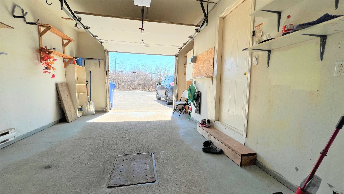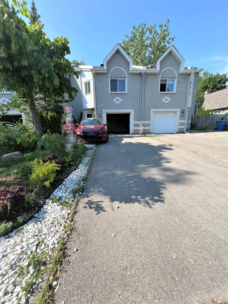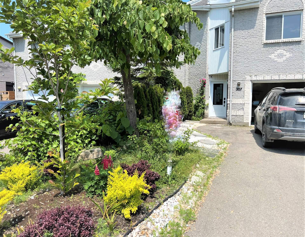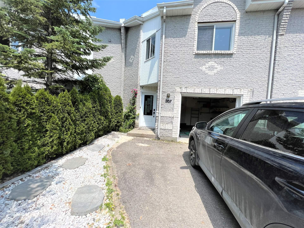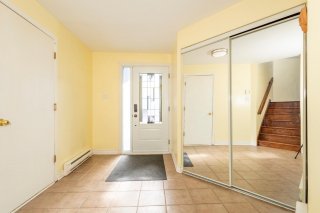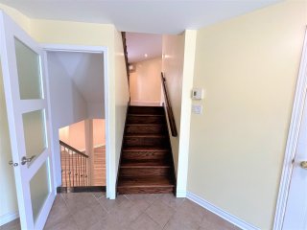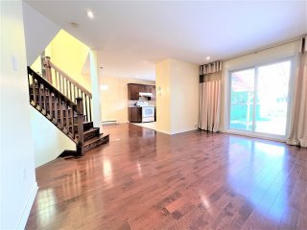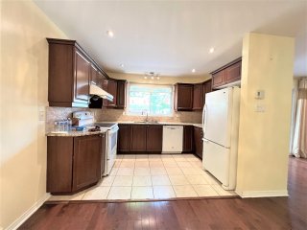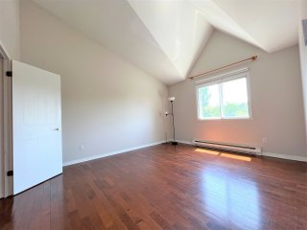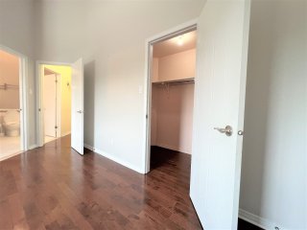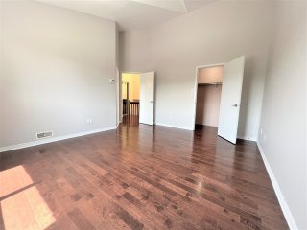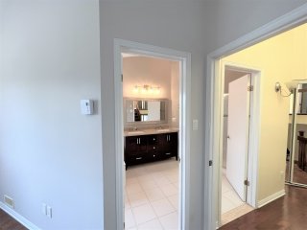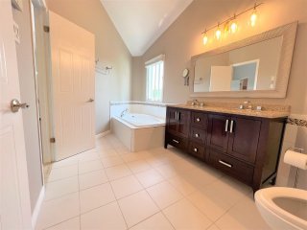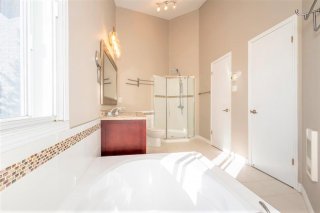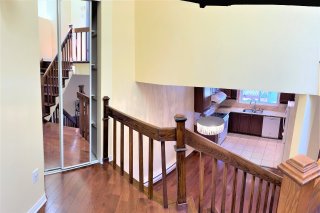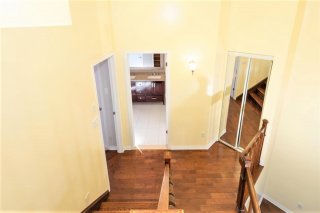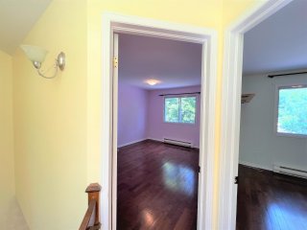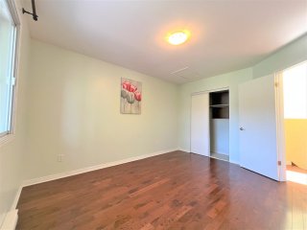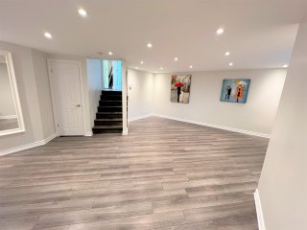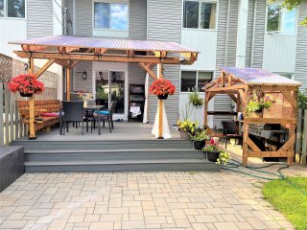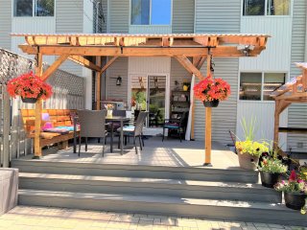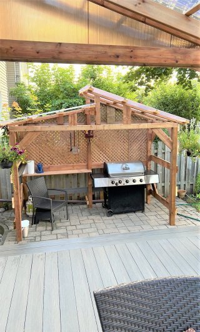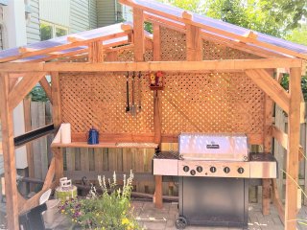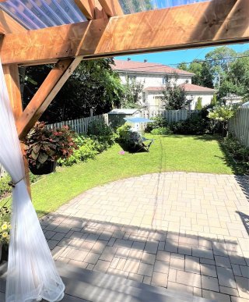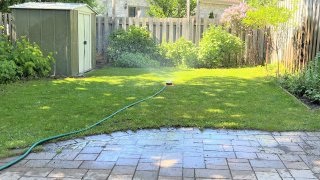357 Av. Elm
Beaconsfield, QC H9W
MLS: 26053107
$649,000
4
Bedrooms
1
Baths
1
Powder Rooms
1996
Year Built
Description
Magnificent two-storey townhouse located in Beaconsfield, close to all services and amenities, public transport, parks, schools, highways and much more! Very bright open concept house, composed of 4 bedrooms including 1 in the basement, a large patio, a garage as well as an outdoor parking space that can accommodate 3 cars. Built with quality materials, this house will charm you for sure!
Townhouse (NON CONDO - no condo fees). Four large bedrooms
(including one in the basement completely renovated
recently). Very well maintained since the acquisition in
2015 with major additions, such as: heating and air
conditioning system, two wall units with heat pump;
basement renovation; 100% patio renovation; landscaping in
the front yard; installation of the socket for EV and
examination and caulking of the roof.
Near the exits of highways 20 and 40 and near public
transit stations (commuter train, bus, REM), as well as
parks (including Angel Woods with dog land), sports center
(gym, swimming pool, arena , etc.), bike path, shops,
primary and secondary schools (also CEGEP). Not far from
the body of water (Saint-Laurent) with cycle and pedestrian
paths. Nothing is missing in this magnificent sector of
Beaconsfield.
Near :
1. Exit A-40 - 5 minutes
2. Exit A-20 - 2 to 5 minutes
3. To REM parking lot (opening 2024) - 7 minutes
4. To Beaurepaire train station - 1 minute by car and 10
minutes on foot
5. To Beaconsfield train station - 3 minutes by car.
6. Primary and secondary school in minutes.
7 Angel Woods with dog run and biking and cross-country
skiing is a 10-minute walk away.
All grocery markets along Boul. Saint-Charles and little
'Village Pointe Claire' with all the summer beauties
and winter in 5 minutes by car.
Flexible occupancy.
| BUILDING | |
|---|---|
| Type | Two or more storey |
| Style | Attached |
| Dimensions | 36.7x24 P |
| Lot Size | 2998.81 PC |
| EXPENSES | |
|---|---|
| Municipal Taxes (2023) | $ 3901 / year |
| School taxes (2023) | $ 399 / year |
| ROOM DETAILS | |||
|---|---|---|---|
| Room | Dimensions | Level | Flooring |
| Other | 19 x 11.8 P | RJ | Concrete |
| Hallway | 14.9 x 7.3 P | Ground Floor | Ceramic tiles |
| Living room | 15.5 x 13.1 P | Ground Floor | Wood |
| Dining room | 9.4 x 10.2 P | Ground Floor | Wood |
| Kitchen | 7.7 x 11.2 P | Ground Floor | Ceramic tiles |
| Washroom | 3.3 x 7.3 P | Ground Floor | Ceramic tiles |
| Primary bedroom | 14.9 x 12.4 P | 2nd Floor | Wood |
| Bathroom | 7.6 x 11.6 P | 2nd Floor | Ceramic tiles |
| Bedroom | 11.6 x 12.2 P | 3rd Floor | Wood |
| Bedroom | 11.6 x 13.1 P | 3rd Floor | Wood |
| Bedroom | 10.6 x 16.9 P | Basement | Floating floor |
| Playroom | 9.6 x 16.9 P | Basement | Floating floor |
| CHARACTERISTICS | |
|---|---|
| Driveway | Double width or more, Asphalt |
| Landscaping | Fenced |
| Heating system | Electric baseboard units |
| Water supply | Municipality |
| Heating energy | Electricity |
| Garage | Heated, Fitted, Single width |
| Siding | Brick |
| Proximity | Highway, Cegep, Golf, Hospital, Park - green area, Elementary school, High school, Public transport, University, Bicycle path, Daycare centre |
| Bathroom / Washroom | Adjoining to primary bedroom |
| Basement | Finished basement |
| Parking | Outdoor, Garage |
| Sewage system | Municipal sewer |
| Roofing | Asphalt shingles |
| Topography | Flat |
| Zoning | Residential |
| Equipment available | Ventilation system, Electric garage door, Wall-mounted air conditioning, Wall-mounted heat pump |
