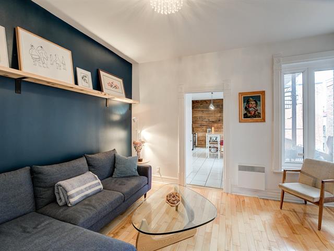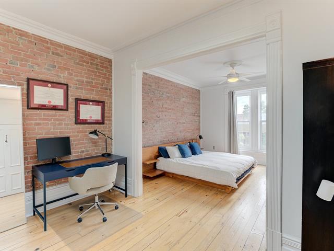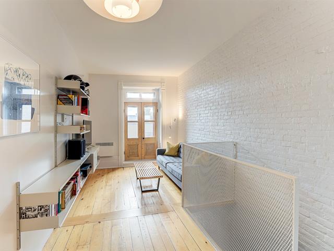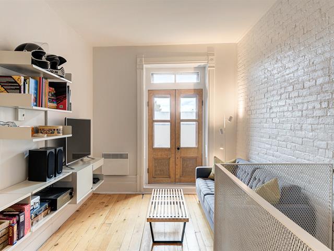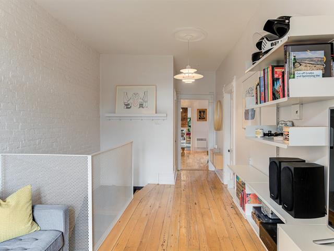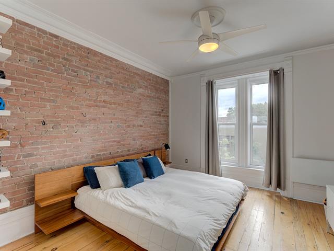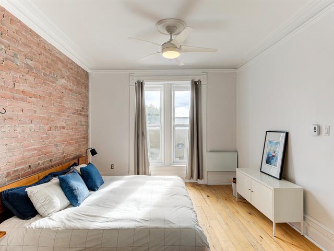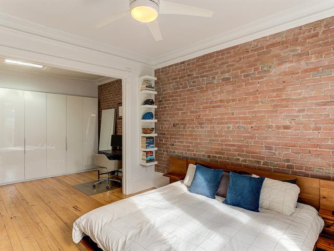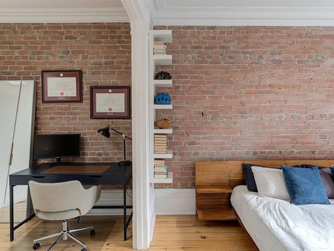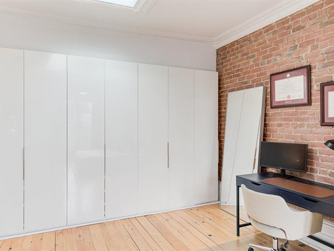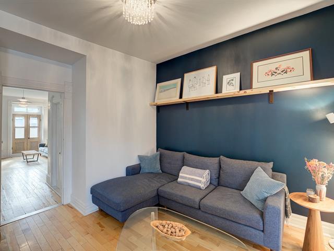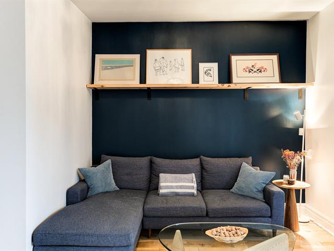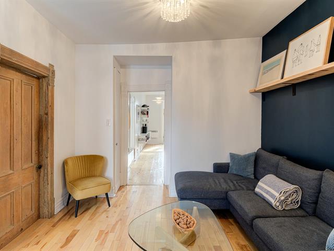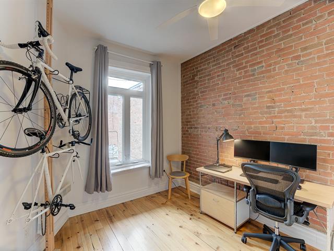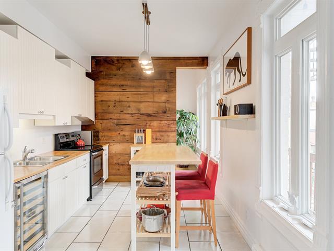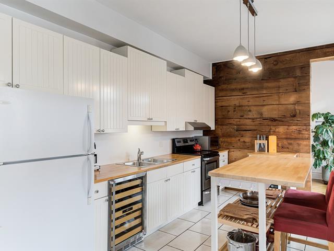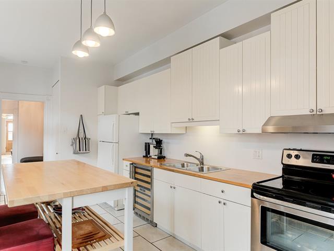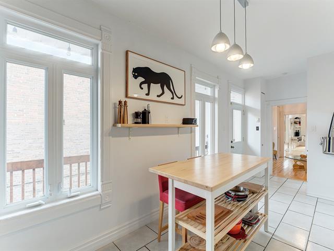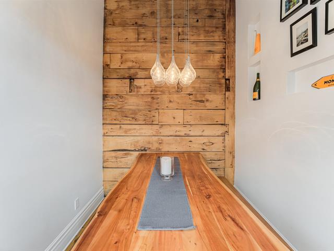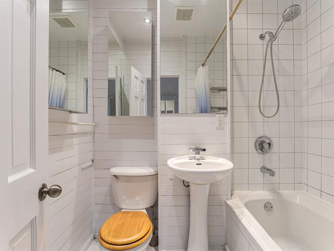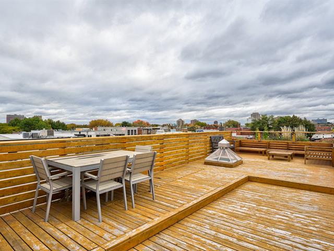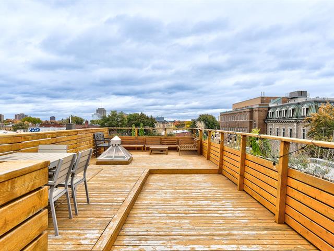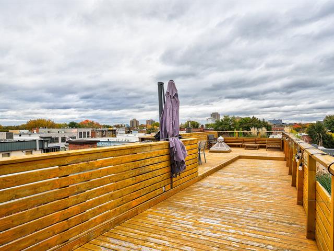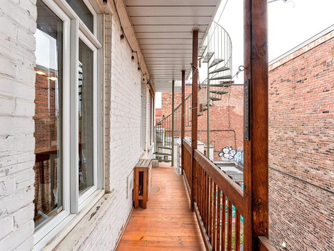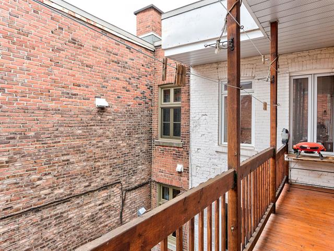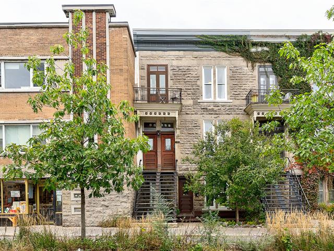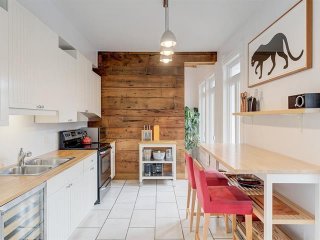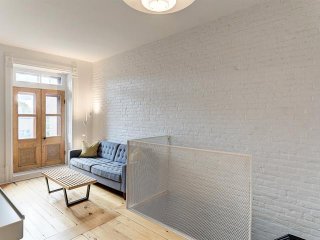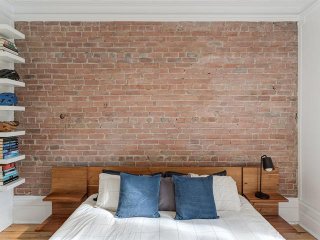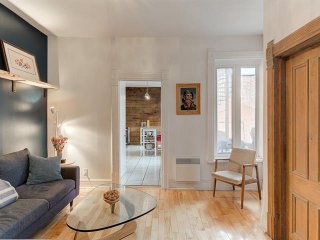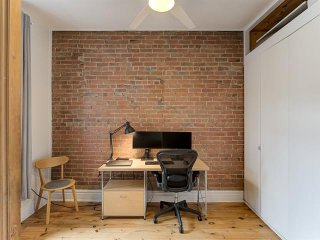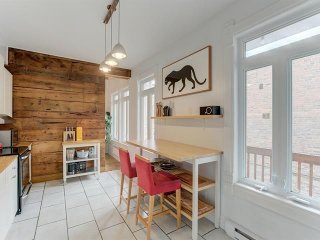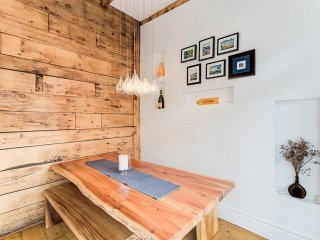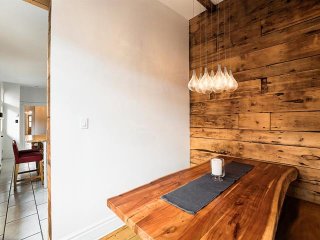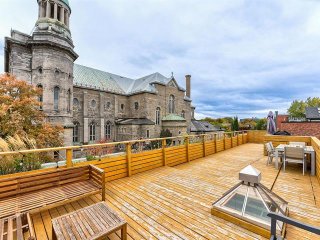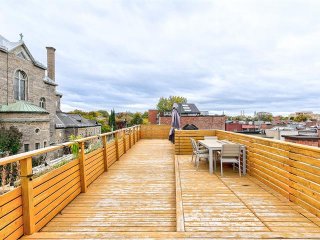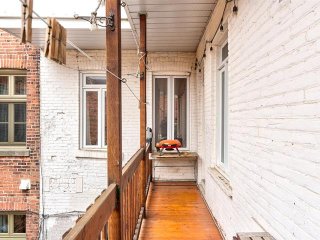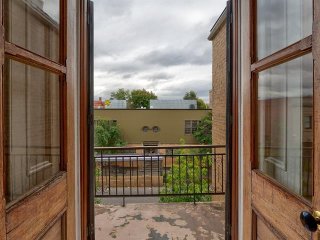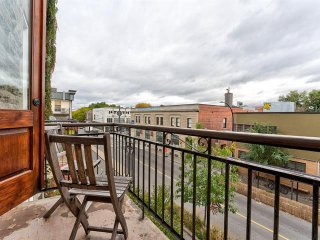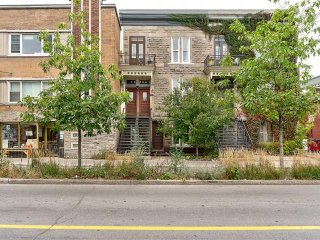Description
Prime Location! Discover the irresistible charm of this condo nestled in the heart of the vibrant Plateau Mont-Royal neighborhood, just steps from the Mont-Royal metro station and the amenities of Rachel, St-Denis, and Mont-Royal streets. Situated on the 3rd floor, natural light floods every corner of this 1,100 sq. ft. unit. It offers 2 or 3 closed bedrooms, open office spaces, 9-foot ceilings, 2 balconies, and a stunning private rooftop terrace of 700 sq. ft.! Restored hardwood floors and exposed brick walls create a warm and inviting living space where elegance and character are perfectly preserved. Condo fees include taxes and insurance.
Monthly fee of $477.87 includes:
- Municipal taxes ($3,677.44/year) and school taxes
($474.81/year) for the share of 34%
- Insurance of the building
- The cost of the bank account
- The condominium fees
Financing with a minimum of 20% down payment in the Caisse
Populaire Desjardins.
Values on the 2021 Assessment Roll:
- Land value: $328,900
- building value: $1,365,300
- value of the entire building: $1,694,200
Description:
- 3rd floor of a triplex with stone facade St-Marc on
Rachel street.
- Close to all services (Rachelle-Béry, bakery, shops and
restaurants, etc.), metro stations and parks.
- Nearly 1100 pc of living space.
- Huge rooftop private terrace of almost 700 pc in cedar
with breathtaking view on the church St-Jean Baptiste;
- Seal of the plateau preserved with exposed brick walls
and hardwood floors.
- Bright, ceilings of more than 9' with light well.
- Front and rear balcony.
- 2 or 3 closed rooms since possibility to close a third
room currently open.
History of the unit:
- Added a staircase to the roof in 2016.
- Red cedar terrace without exposed screws, with 4
electrical outlets and water point, umbrella and furniture
in 2017.
- Replacement of the light well and addition of mirrors to
increase brightness in 2017.
- Floor restoration and replacement of the railing in 2017.
- Modular storage type PAX/ full walls in both rooms in
2015.
- Maximized storage volume in 2015.
- Renovation of the rear wooden balcony in 2015.
History of the condominium:
- Structural inspection of the building by an engineer and
work in accordance with the report in 2011 and 2014.
- Masonry work in 2014 and 2023.
- Vapour barrier membrane on the floor of the sanitary area
in 2014.
- Replacement of the water supply on the 3rd floor in
copper in 2015 and drainage plumbing on the 3rd floor in
2024.
- Reconstruction of the roof with elastomer membrane and
construction of the roof top terrace in 2016.
* The seller's broker informs the buyer who is not
represented by a broker that he represents the seller and
defends his interests. Does not represent or advocate the
interests of the buyer. We recommend that the buyer be
represented by a broker of his choice. If the buyer still
chooses not to be represented, the seller's broker will
advise that he or she will treat the buyer fairly.**
** Fair treatment: To provide objective information on all
the facts relevant to the transaction as well as the rights
and obligations of all parties to the transaction, whether
or not they are represented by a broker.
