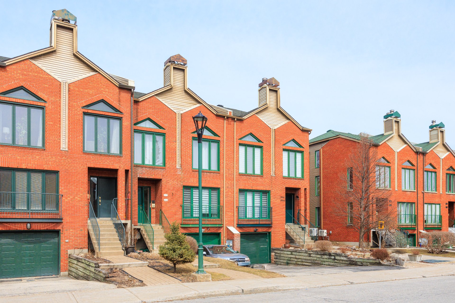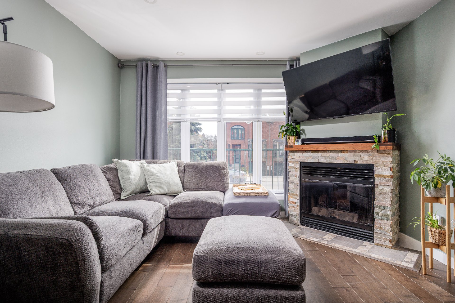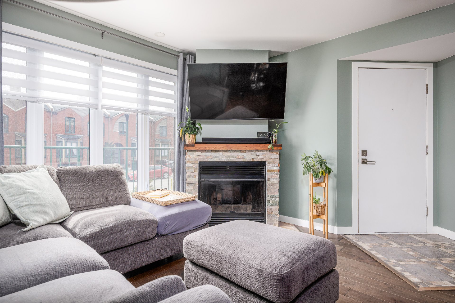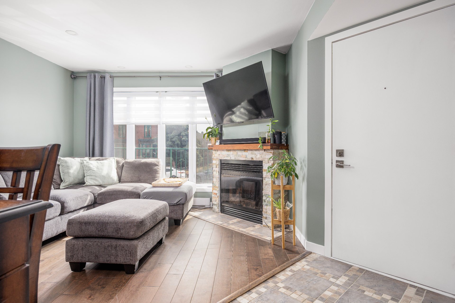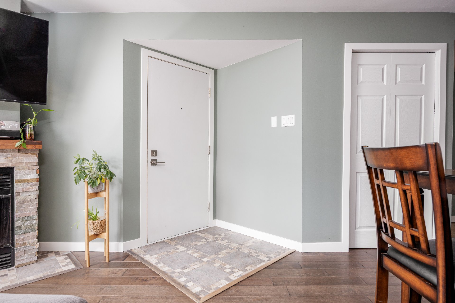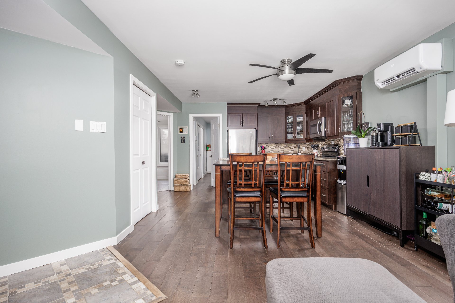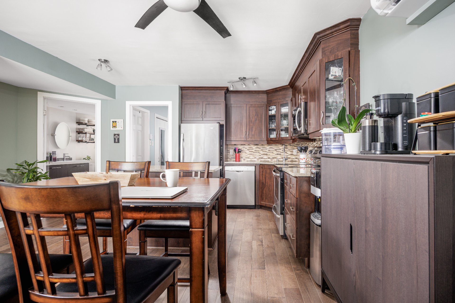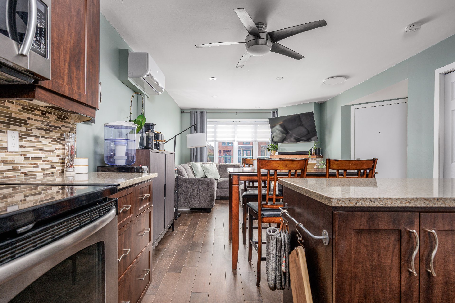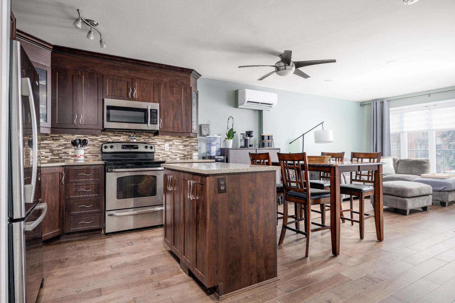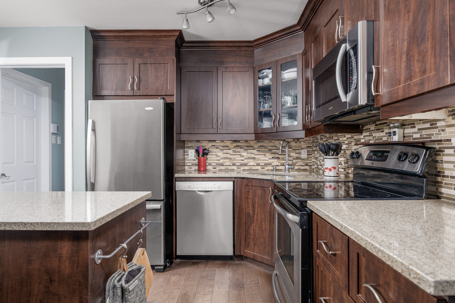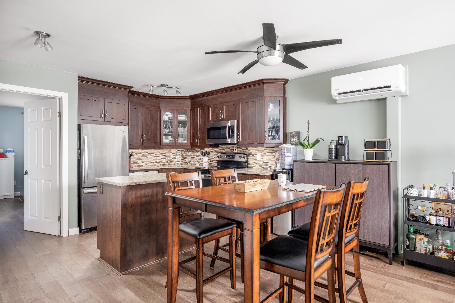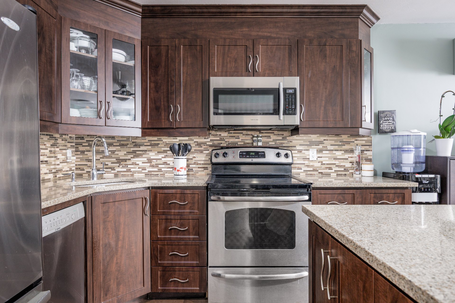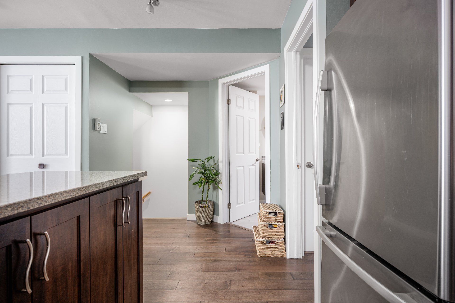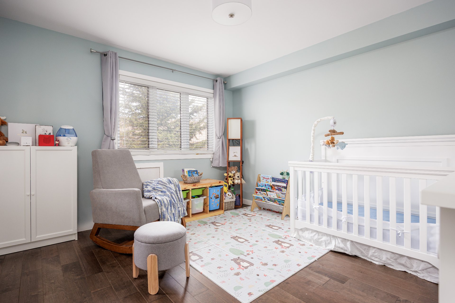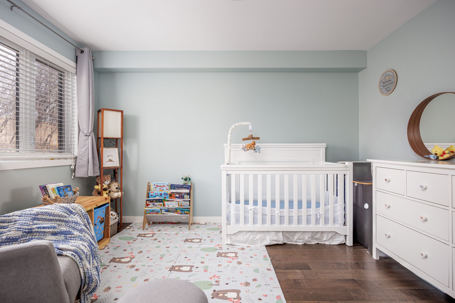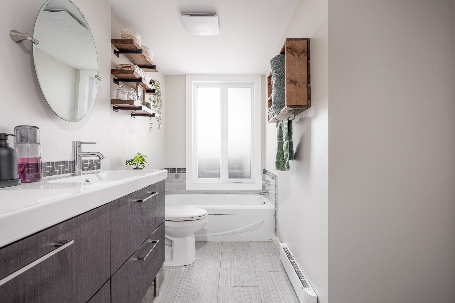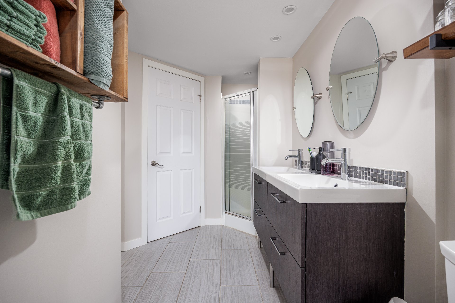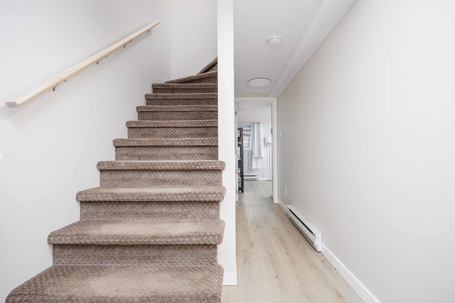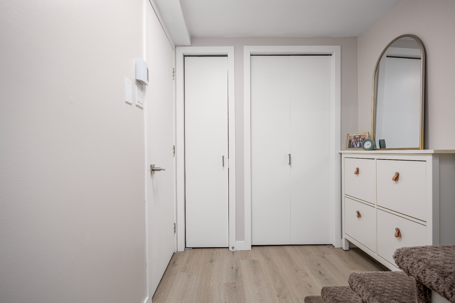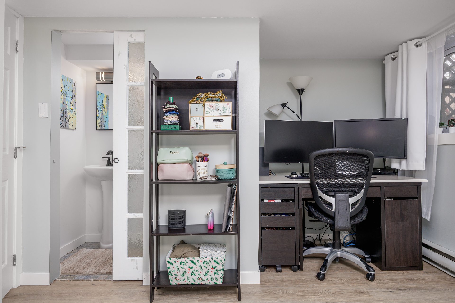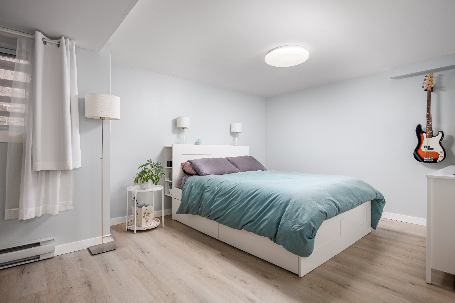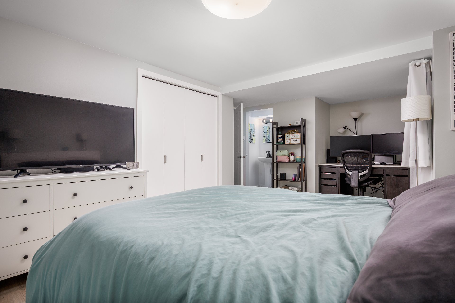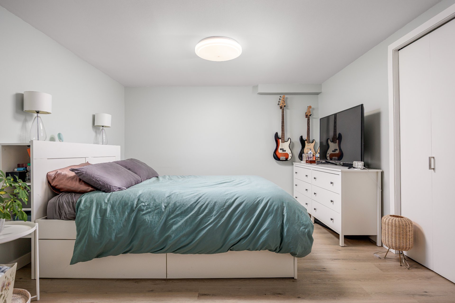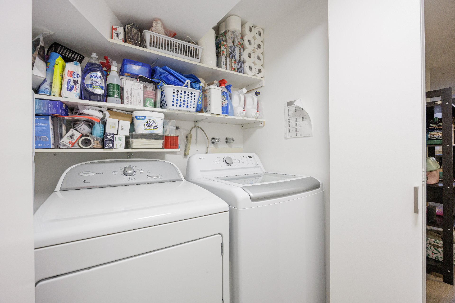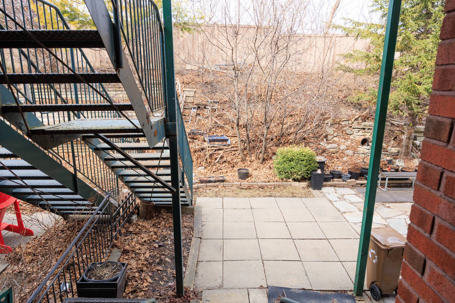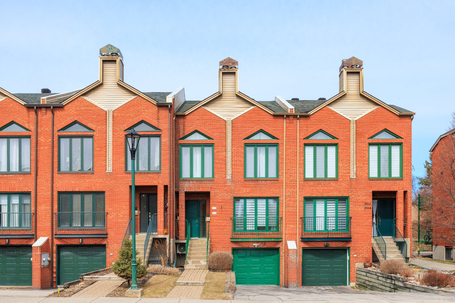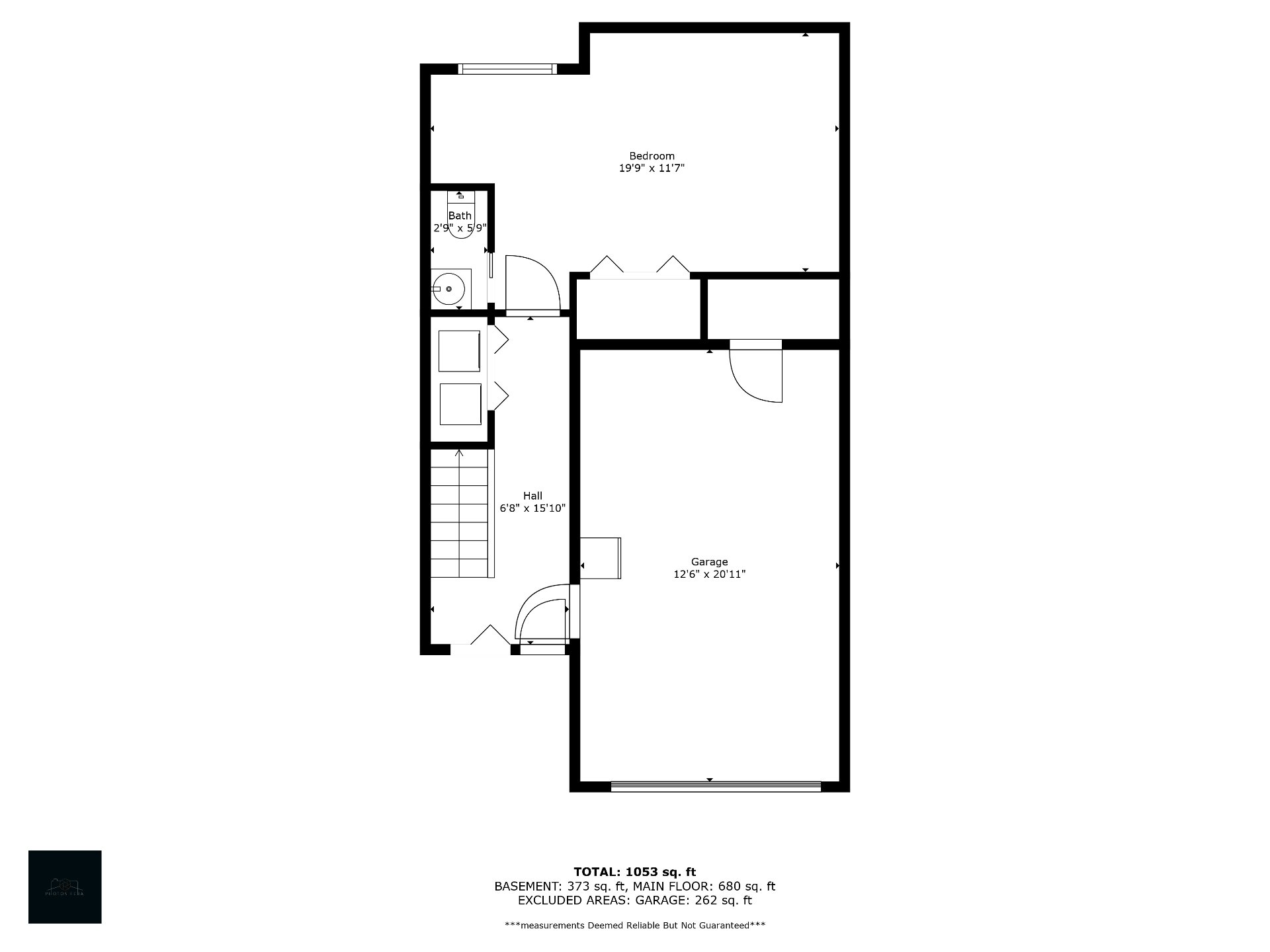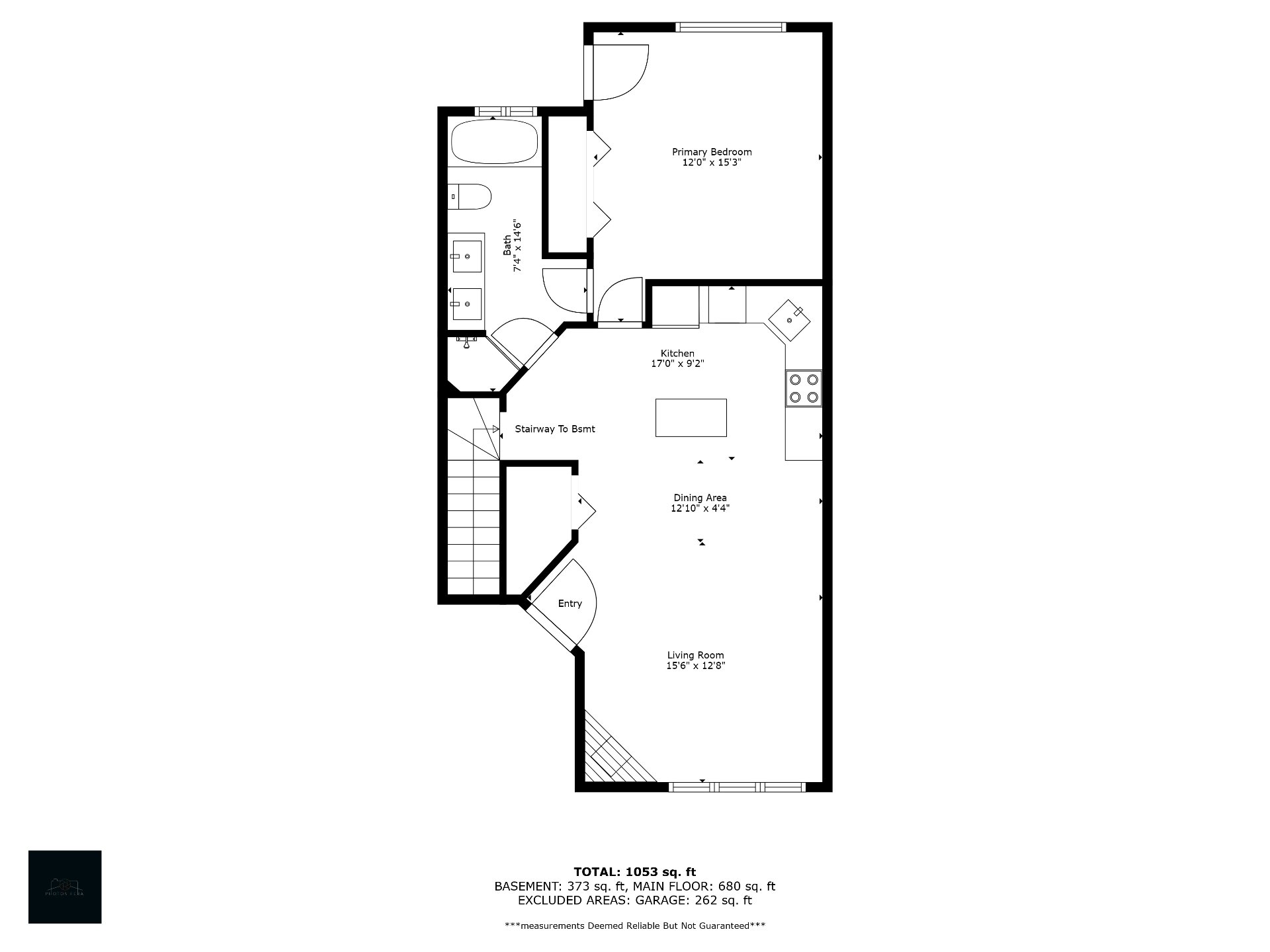3568 Rue Edgar Leduc
Montréal (Lachine), QC H8T
MLS: 19670603
$460,000
2
Bedrooms
1
Baths
1
Powder Rooms
1990
Year Built
Description
Welcome to this beautifully maintained 2-level condo located in a peaceful and sought-after pocket of Lachine. Featuring an open-concept layout perfect for entertaining, this home offers a warm and inviting kitchen with rich wood cabinetry and a central island overlooking the dining and living areas. A full bathroom includes a stylish vanity and ceramic tiling. Downstairs, a large finished room offers endless possibilities--whether as a family room, home office, or extra bedroom. Ideally located just 10 minutes from the airport and only 15 minutes to downtown. Book your visit today!
- New Garage door 2019
- Windows replaced 2019
- New floors 2023
- Pot lights installed in 2022
- Back deck 2023
Please note that the room measurements are approximate
| BUILDING | |
|---|---|
| Type | Apartment |
| Style | Attached |
| Dimensions | 0x0 |
| Lot Size | 0 |
| EXPENSES | |
|---|---|
| Co-ownership fees | $ 2040 / year |
| Municipal Taxes (2025) | $ 1965 / year |
| School taxes (2024) | $ 235 / year |
| ROOM DETAILS | |||
|---|---|---|---|
| Room | Dimensions | Level | Flooring |
| Living room | 15.6 x 12.8 P | Ground Floor | Wood |
| Dining room | 12.1 x 4.4 P | Ground Floor | Wood |
| Kitchen | 17 x 9.2 P | Ground Floor | Wood |
| Primary bedroom | 12 x 15.3 P | Ground Floor | Wood |
| Bathroom | 7.4 x 14.6 P | Ground Floor | Ceramic tiles |
| Bedroom | 19.9 x 11.7 P | Basement | Floating floor |
| Washroom | 2.9 x 5.9 P | Basement | Ceramic tiles |
| CHARACTERISTICS | |
|---|---|
| Heating system | Electric baseboard units, Electric baseboard units, Electric baseboard units, Electric baseboard units, Electric baseboard units |
| Water supply | Municipality, Municipality, Municipality, Municipality, Municipality |
| Heating energy | Electricity, Electricity, Electricity, Electricity, Electricity |
| Garage | Fitted, Fitted, Fitted, Fitted, Fitted |
| Siding | Brick, Brick, Brick, Brick, Brick |
| Proximity | Highway, Hospital, Park - green area, Public transport, Highway, Hospital, Park - green area, Public transport, Highway, Hospital, Park - green area, Public transport, Highway, Hospital, Park - green area, Public transport, Highway, Hospital, Park - green area, Public transport |
| Bathroom / Washroom | Seperate shower, Seperate shower, Seperate shower, Seperate shower, Seperate shower |
| Basement | Finished basement, Finished basement, Finished basement, Finished basement, Finished basement |
| Parking | Outdoor, Garage, Outdoor, Garage, Outdoor, Garage, Outdoor, Garage, Outdoor, Garage |
| Sewage system | Municipal sewer, Municipal sewer, Municipal sewer, Municipal sewer, Municipal sewer |
| Roofing | Asphalt shingles, Asphalt shingles, Asphalt shingles, Asphalt shingles, Asphalt shingles |
| Zoning | Residential, Residential, Residential, Residential, Residential |
| Equipment available | Wall-mounted heat pump, Wall-mounted heat pump, Wall-mounted heat pump, Wall-mounted heat pump, Wall-mounted heat pump |
| Driveway | Asphalt, Asphalt, Asphalt, Asphalt, Asphalt |
