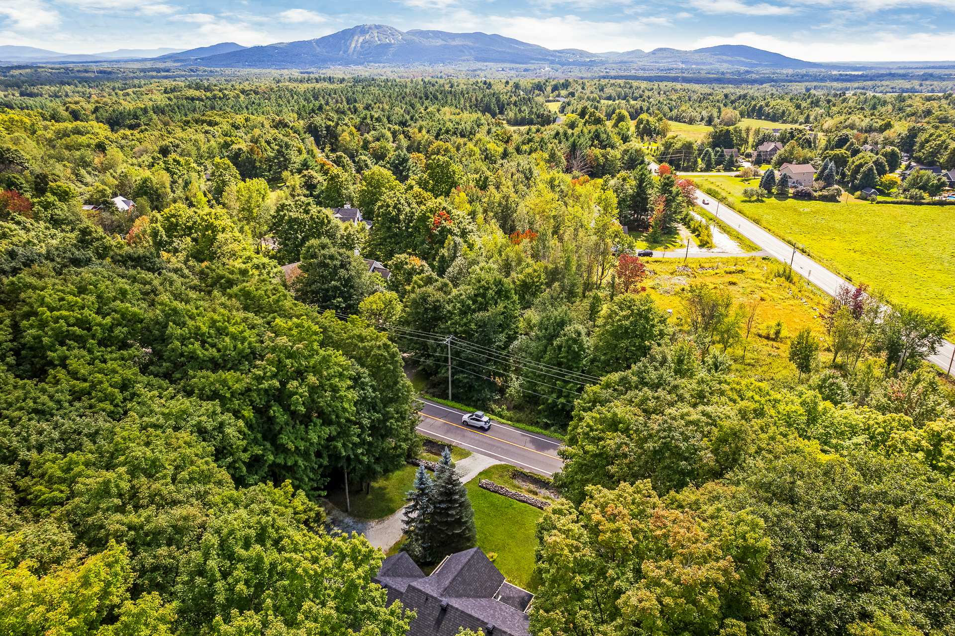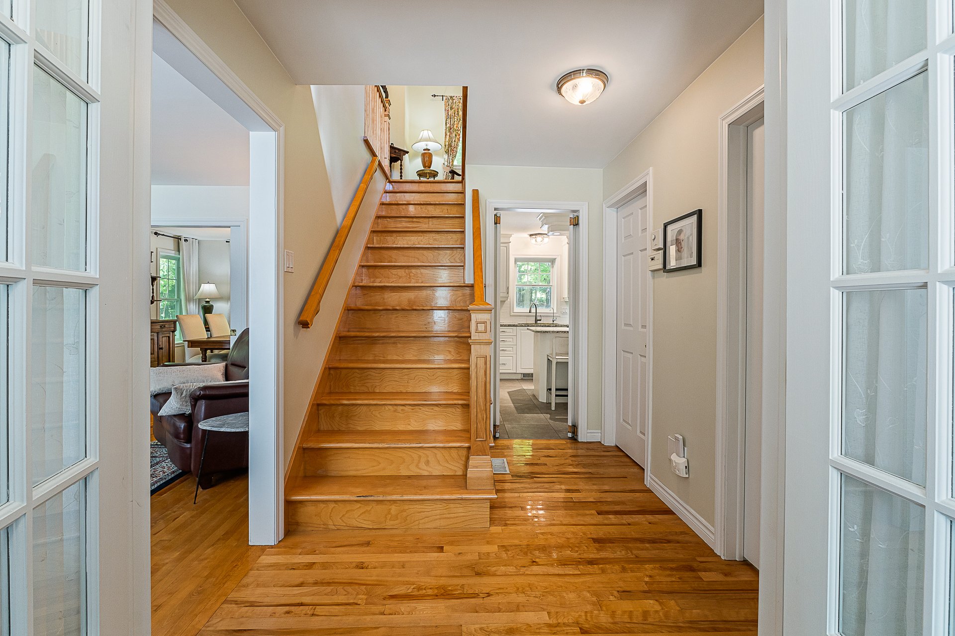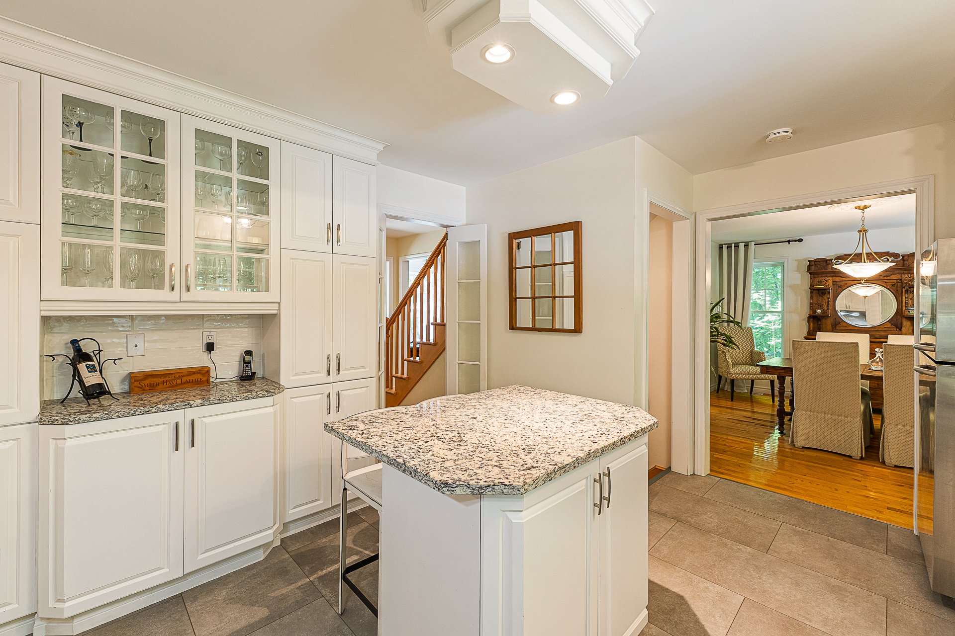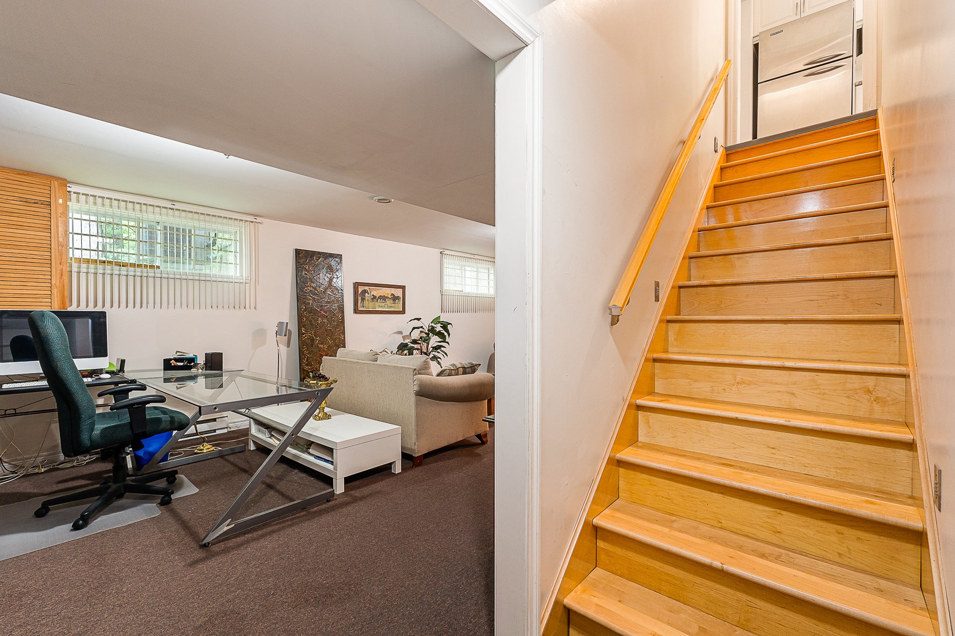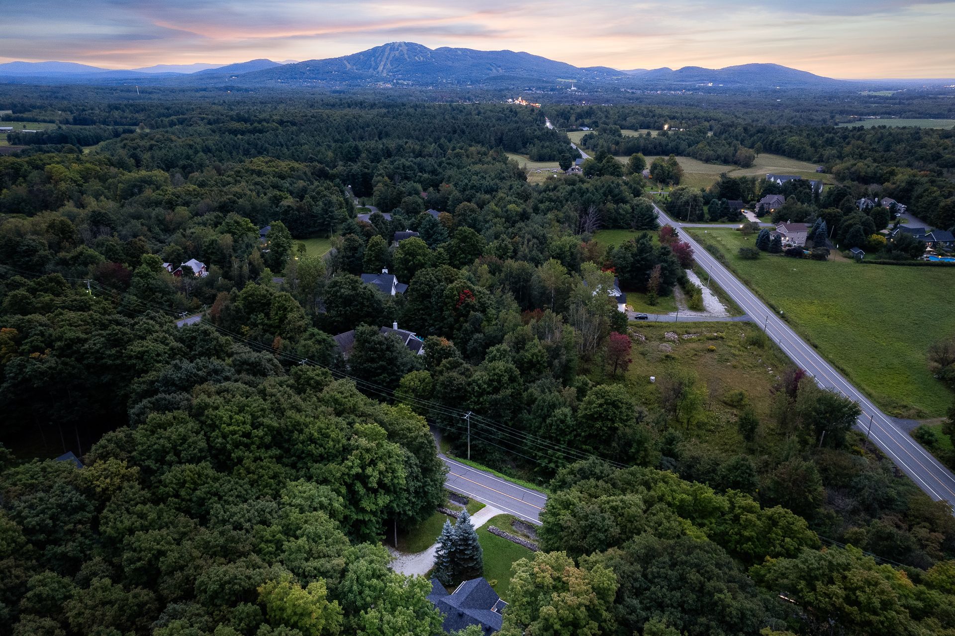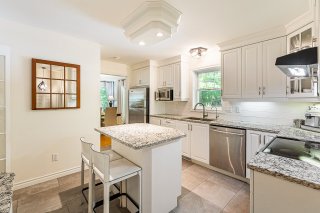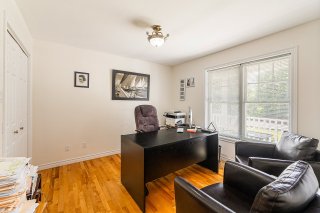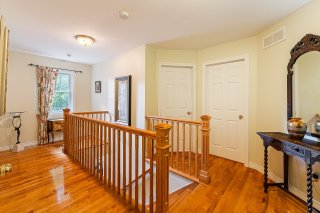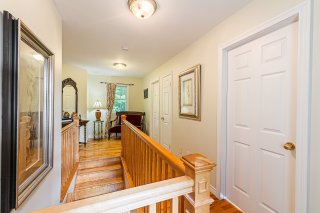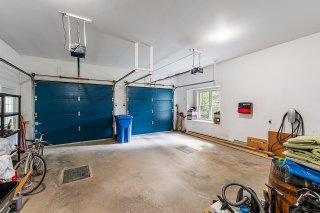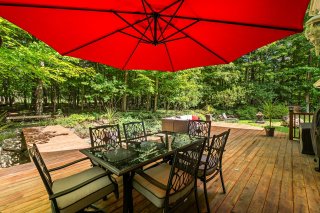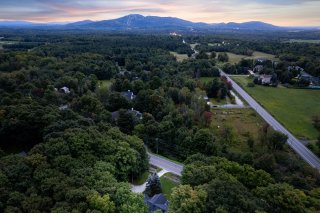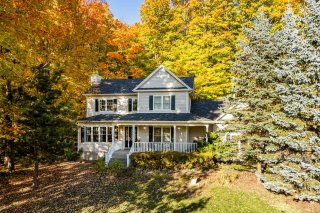354 Ch. Jolley
Shefford, QC J2M
MLS: 13123622
$975,000
3
Bedrooms
1
Baths
1
Powder Rooms
2001
Year Built
Description
Superb multi-storey home on an intimate lot of over 73,000 sq. ft. backing onto Shefford Mountain. Live in the heart of nature, yet minutes from Ski Bromont, Highway 10 and bike paths! With 3 bedrooms on the second floor, there's plenty of living space for a large family. The rooms are large and light-filled. The large 39-foot-long terrace overlooking the wooded area is sure to charm you! Large attached double garage. Updated kitchen, 2019 roof covering and many other recent improvements.
Welcome to 354 Chemin Jolley, Shefford.
This south-facing country-style property in the heart of
nature offers you all the space you could wish for. The
grounds include vast wooded areas, with a mature maple
forest ensuring the property's privacy. Wood floors,
spacious rooms and exceptional light are just some of the
features of this impressive property, which combines
comfort and privacy.
The first floor features a modern kitchen with granite
countertops and views of the wooded area, a vast living
space including a living room with slow-burning wood
fireplace, a dining room overlooking the 17 x 39-foot
terrace, an office and a powder room. The second floor
features 3 good-sized bedrooms and a large bathroom with
separate shower and clawfoot tub. The basement offers a
large family room and impressive storage space.
The double garage is attached to the house with access to
the property and its own entrance hall with storage and
laundry room on this landing.
The property's location is exceptional!
It's less than 4 minutes from Highway 10, 5 minutes from
services, 8 minutes from the Bromont Golf Club and 11
minutes from Ski Bromont mountain.
Recent improvements: roof coating (2019), white rock
driveway leveled with new swale (2023), new water heater in
2023, new water pump (2023), flooring in kitchen, dining
room and garage entrance hall. Replacement of granite
countertops in kitchen, powder room and bathroom with glass
and ceramic shower (2022).
Virtual Visit
| BUILDING | |
|---|---|
| Type | Two or more storey |
| Style | Detached |
| Dimensions | 9.19x10.71 M |
| Lot Size | 6793.6 MC |
| EXPENSES | |
|---|---|
| Municipal Taxes (2024) | $ 4130 / year |
| School taxes (2024) | $ 468 / year |
| ROOM DETAILS | |||
|---|---|---|---|
| Room | Dimensions | Level | Flooring |
| Hallway | 6.2 x 5.3 P | Ground Floor | Ceramic tiles |
| Kitchen | 14.1 x 12.1 P | Ground Floor | Other |
| Dining room | 13.4 x 11.8 P | Ground Floor | Wood |
| Living room | 17 x 13.4 P | Ground Floor | Wood |
| Home office | 11 x 10.10 P | Ground Floor | Wood |
| Washroom | 6.7 x 5 P | Ground Floor | Ceramic tiles |
| Other | 5.8 x 5.3 P | Ground Floor | Other |
| Laundry room | 6.6 x 5.3 P | Ground Floor | Other |
| Primary bedroom | 14.9 x 12.9 P | 2nd Floor | Wood |
| Bedroom | 11.1 x 10.11 P | 2nd Floor | Wood |
| Bedroom | 11.2 x 11 P | 2nd Floor | Wood |
| Bathroom | 12.9 x 9.1 P | 2nd Floor | Ceramic tiles |
| Family room | 27.11 x 13 P | Basement | Carpet |
| Other | 28 x 12.9 P | Basement | Concrete |
| CHARACTERISTICS | |
|---|---|
| Driveway | Not Paved |
| Landscaping | Landscape |
| Cupboard | Wood |
| Heating system | Air circulation |
| Water supply | Artesian well |
| Heating energy | Electricity |
| Equipment available | Water softener, Central vacuum cleaner system installation, Alarm system, Ventilation system, Electric garage door, Central heat pump |
| Windows | PVC |
| Foundation | Poured concrete |
| Hearth stove | Other, Wood fireplace |
| Garage | Attached, Other, Heated, Double width or more |
| Siding | Other |
| Distinctive features | Wooded lot: hardwood trees |
| Proximity | Highway, Golf, Park - green area, Elementary school, Bicycle path, Alpine skiing, Cross-country skiing, Daycare centre, ATV trail |
| Bathroom / Washroom | Seperate shower |
| Basement | 6 feet and over, Partially finished |
| Parking | Outdoor, Garage |
| Sewage system | Purification field, Septic tank |
| Window type | Hung |
| Roofing | Asphalt shingles |
| Topography | Flat |
| View | Other |
| Zoning | Residential |
Matrimonial
Age
Household Income
Age of Immigration
Common Languages
Education
Ownership
Gender
Construction Date
Occupied Dwellings
Employment
Transportation to work
Work Location
Map
Loading maps...



