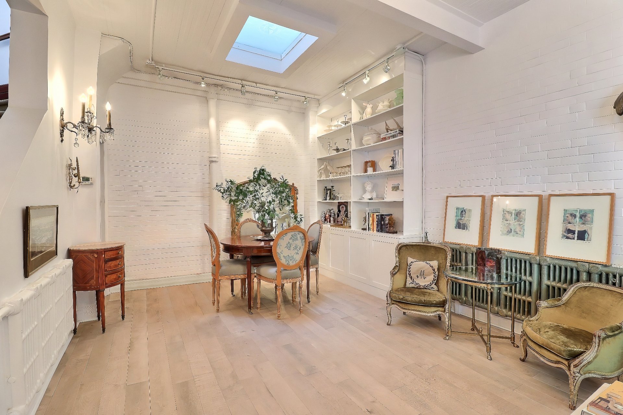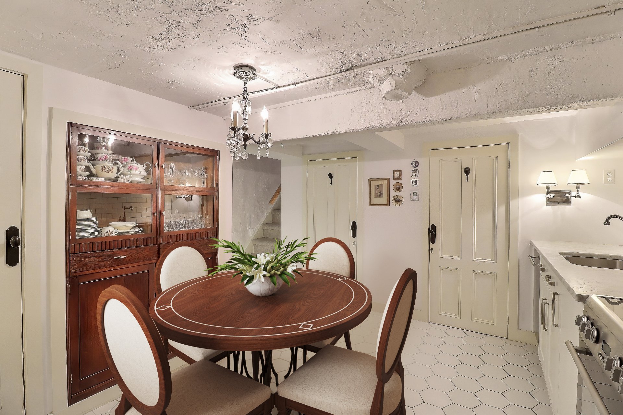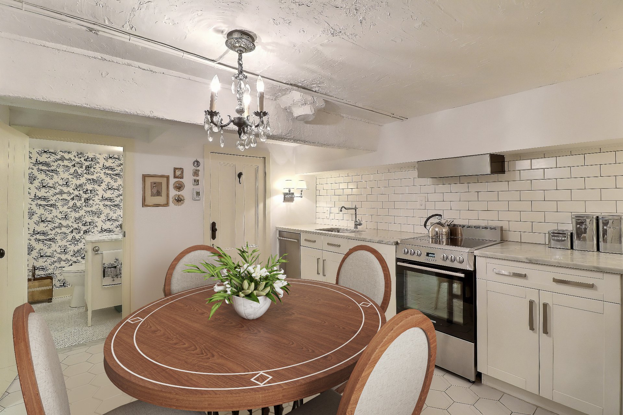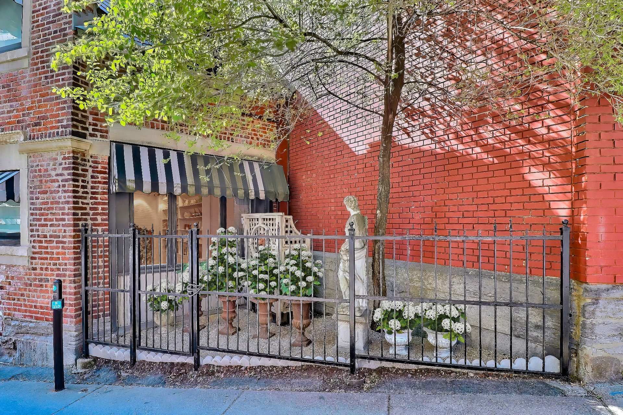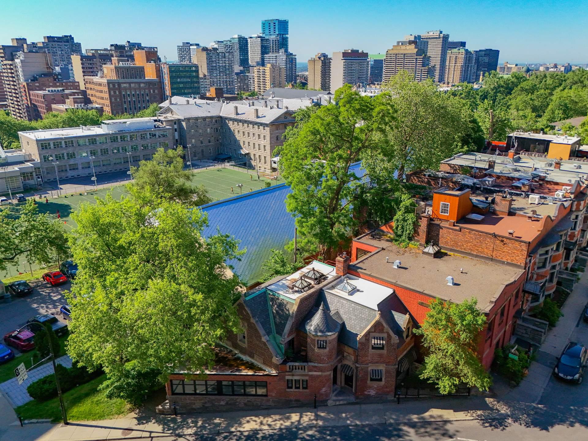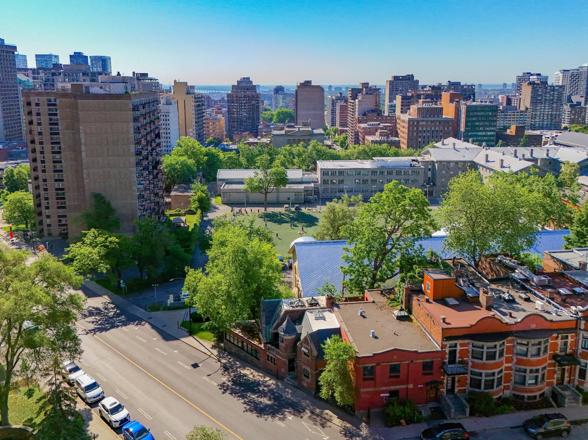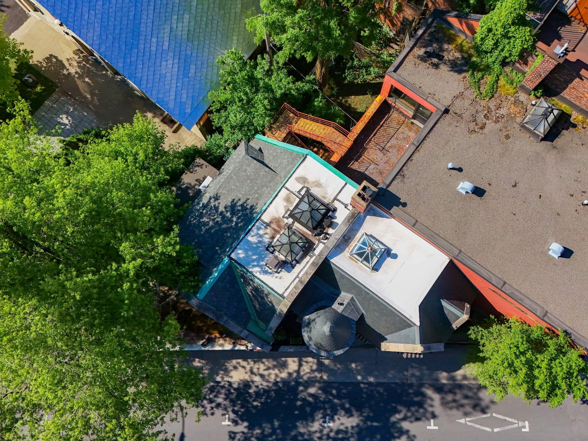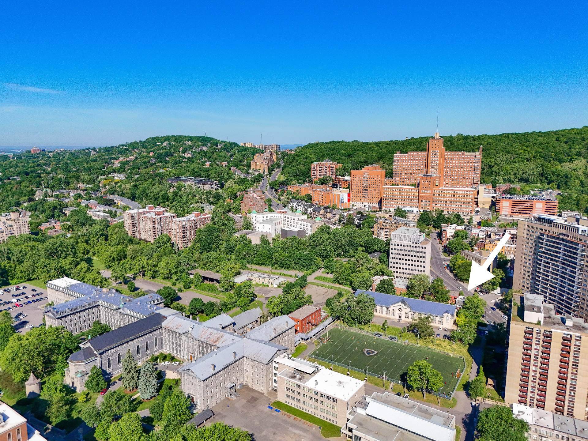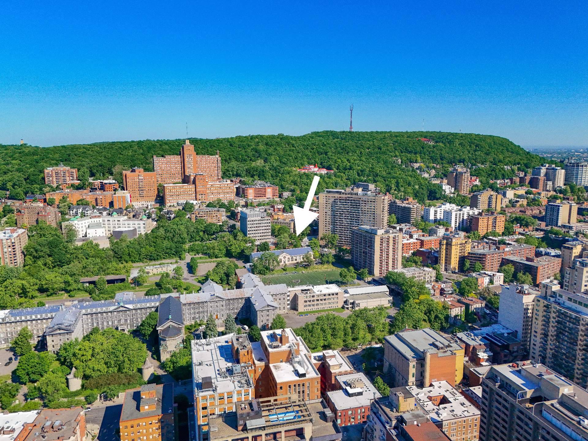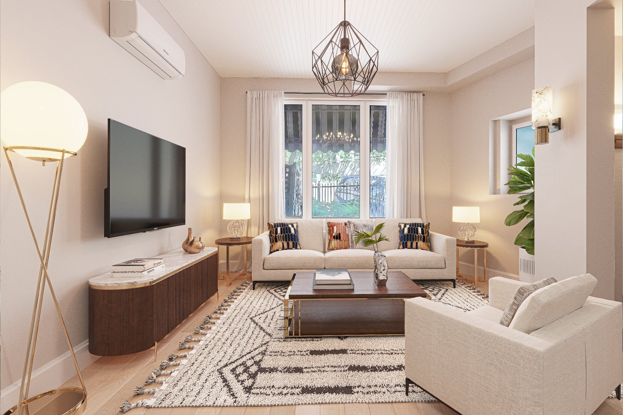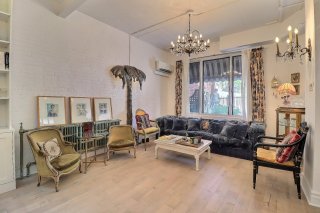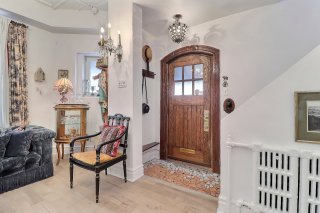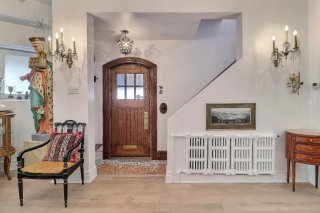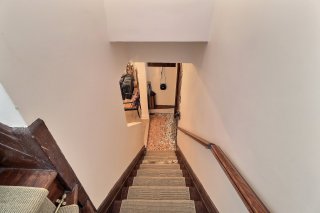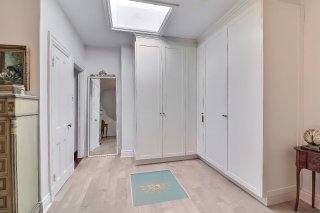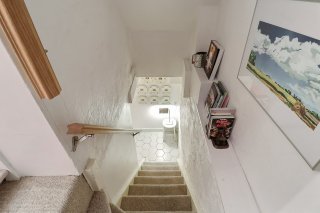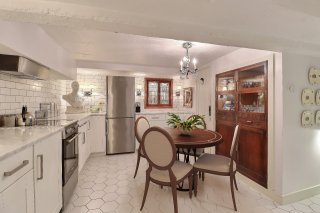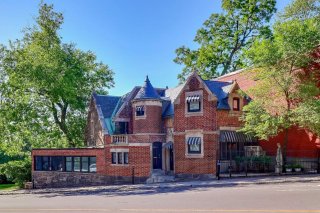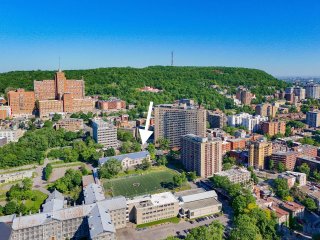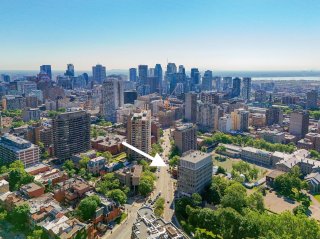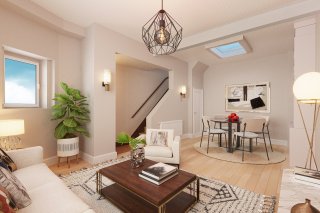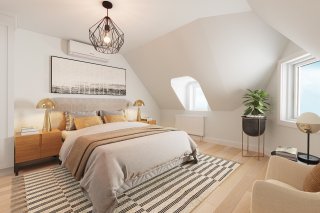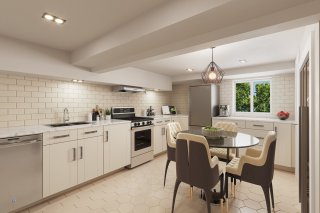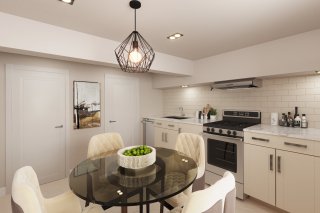Description
A true haven of peace with undeniable historical charm located in the sought-after Golden Square Mile, a stone's throw from Mount Royal Park, Westmount, some of the best schools and universities, as well as many charming local businesses. This is a unique property: a former carriage house elegantly modernized, with abundant light, heated ceramic floors and Quebec silver maple floors, an embellished skylight, a hand-painted fresco and a charming private courtyard decorated with a Greek statue. Lovers of modern design with clean lines: see the second series of photos for an overview of the space with contemporary decoration.
Discover this haven of peace with undeniable historical
charm and an ideal location! Nestled in the prestigious
Golden Square Mile, just steps from Mount Royal Park and
the Westmount area, surrounded by the best schools,
colleges, universities and charming local businesses, this
superb single-family home has a lot to offer!
Formerly a carriage house from the beginning of the 20th
century, it has been transformed with luxury and elegance,
while preserving its original character. As soon as you
enter, you will be pleasantly welcomed into the main living
room and dining room, bathed in natural light thanks to a
skylight and a majestic bay window opening onto a private
garden, offering a splendid view with its striking statue
of Actaeon, a key character in Greek mythology, and its
lush hydrangeas.
Perfect for gourmets of all kinds, the kitchen is equipped
with high-end Blomberg brand appliances, marble countertops
and a heated ceramic floor, all details that have been
carefully coordinated to delight epicureans. A most
appreciated feature: it remains cool on summer days, thanks
to its well thought out location in the basement.
The kitchen has a built-in china cabinet and gives access
to a powder room, a separate laundry room and the utility
room which also serves as extra storage space.
The main bedroom, a spacious sanctuary of comfort and
refinement on the second floor, is distinguished by
high-quality custom built-in closets, an attractive
skylight and an ensuite bathroom adorned with a
hand-painted fresco, adding an artistic touch to this
intimate cocoon nestled in the tower of this elegant
historic building.
Although this property does not include a private parking
space, our research allowed us to find several
possibilities for renting and/or purchasing parking spaces
located within walking distance.
A special note for lovers of modern design with clean
lines: the second series of photos reveals a glimpse of the
space potentially redecorated in a more contemporary style
of decor. Note that in these images, the rooms have been
reimagined with the use of a virtual home staging service
to help you visualize the space differently.
Please note that the living area indicated is based on the
municipal assessment roll and does not include the
basement. In total, the living area would be approximately
1085 square feet.
In summary, this residence is not simply a house, but an
invitation to live a unique experience where each space
tells a story and every detail exudes elegance. Welcome
home!




