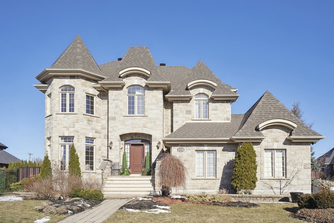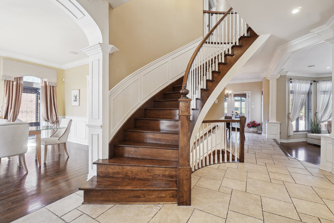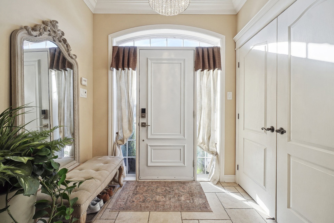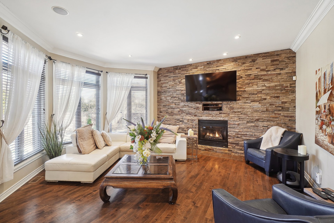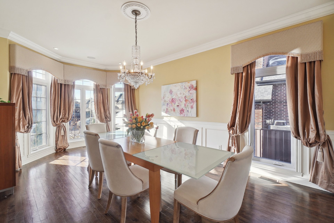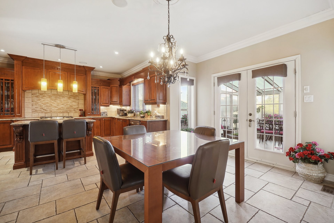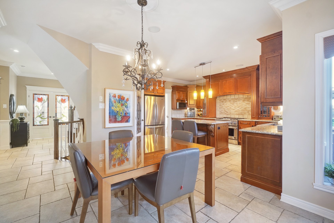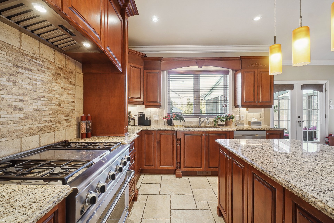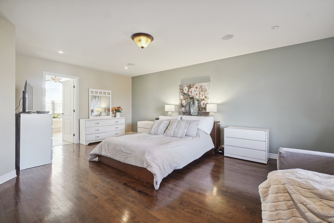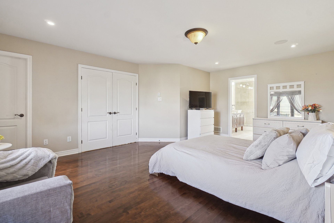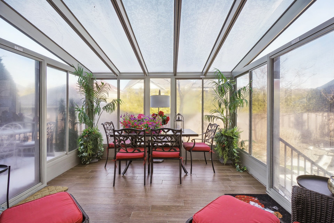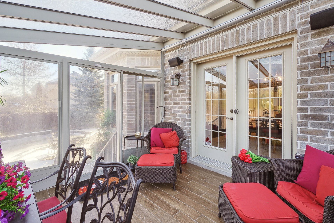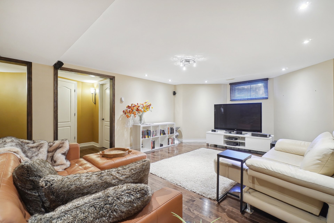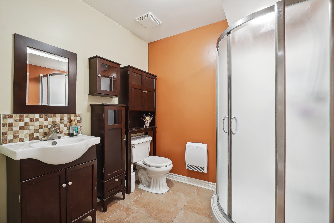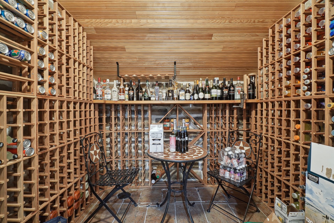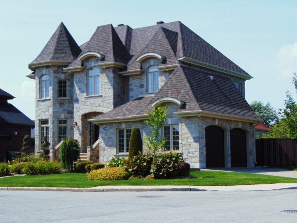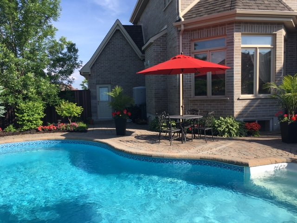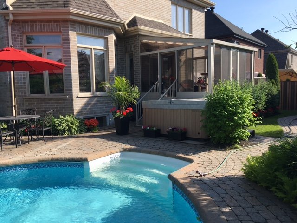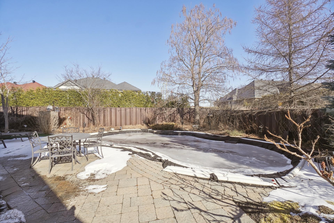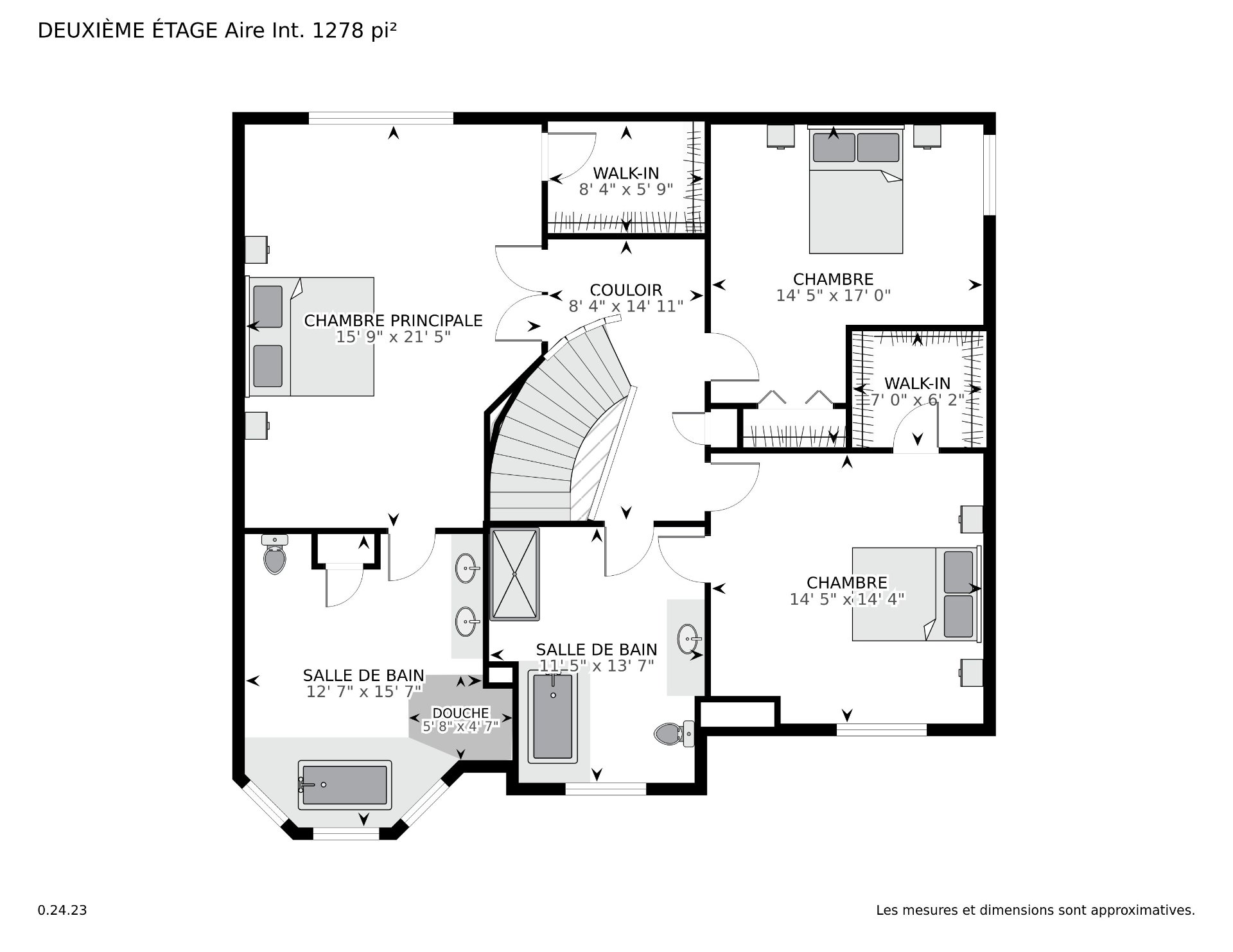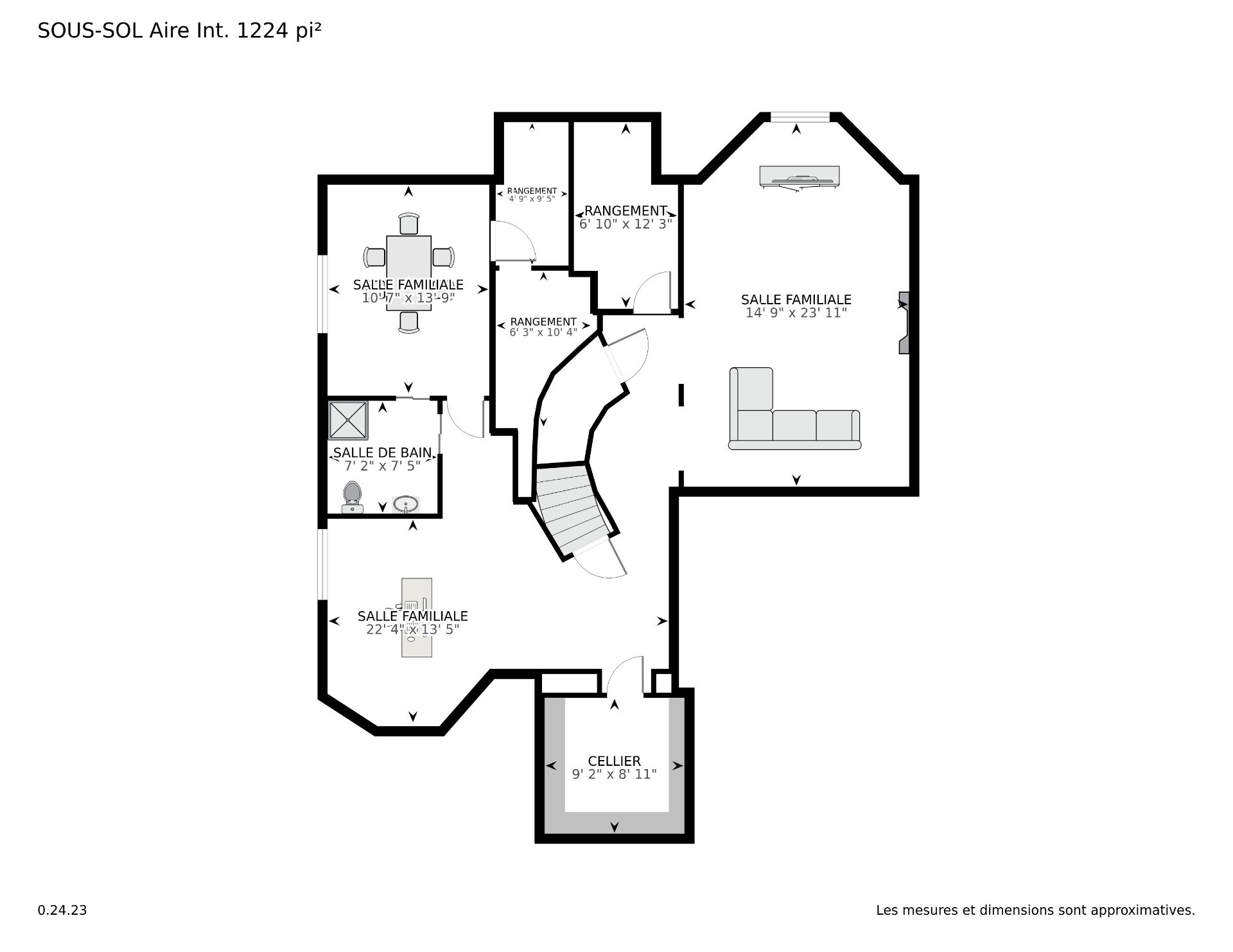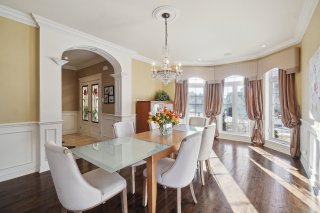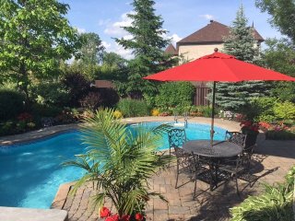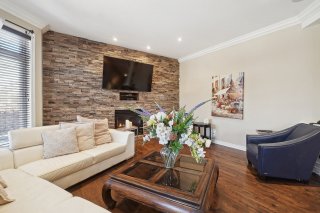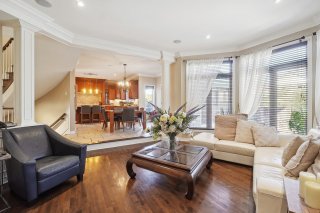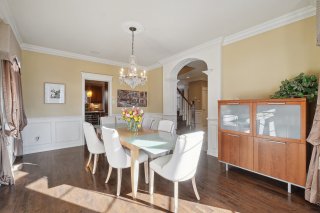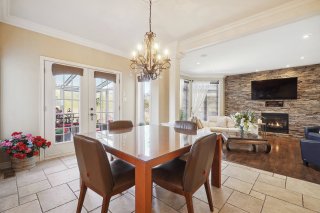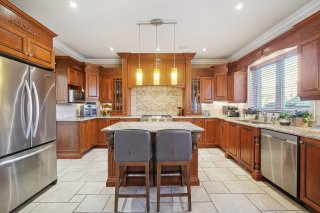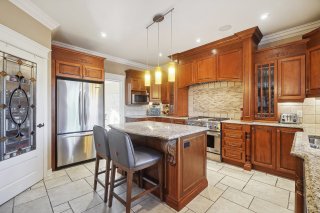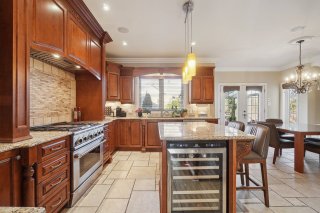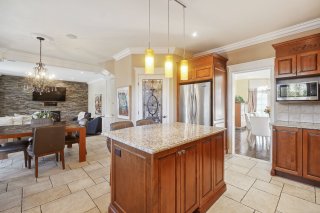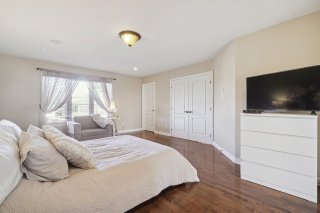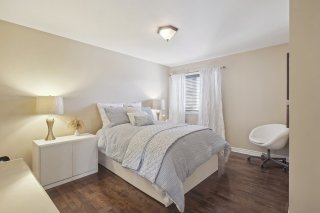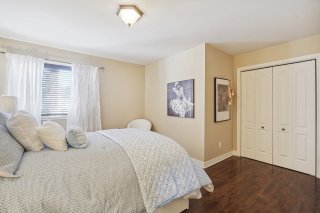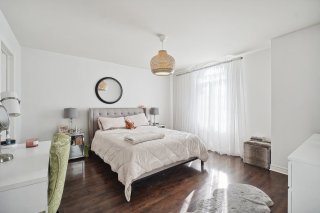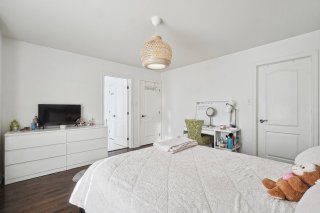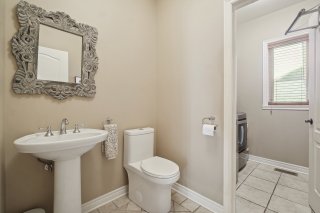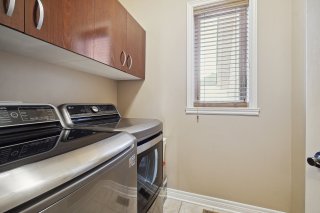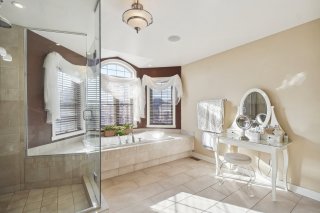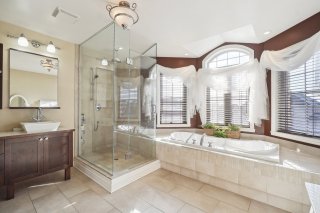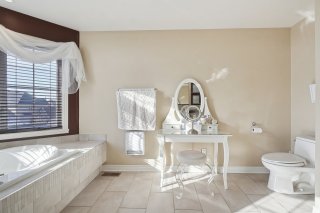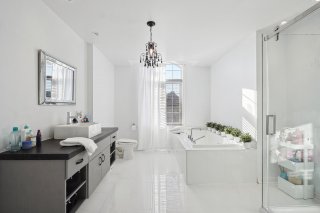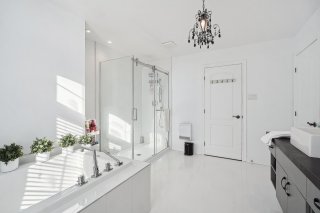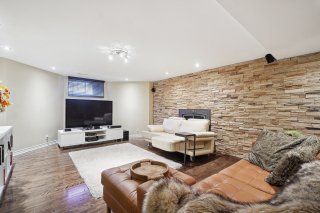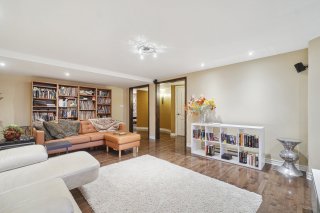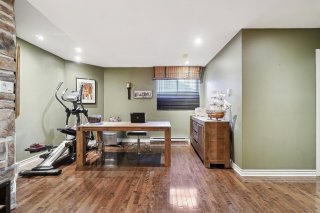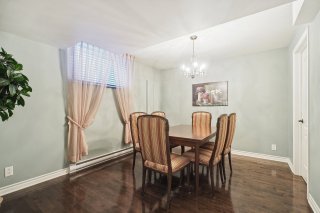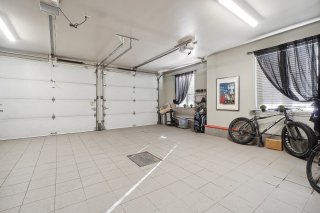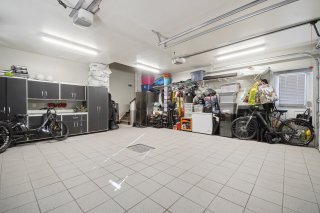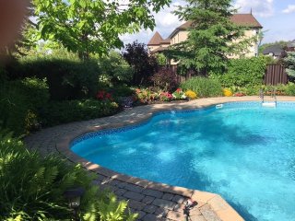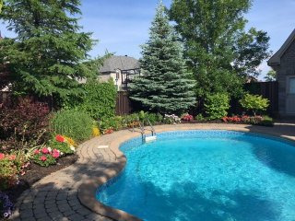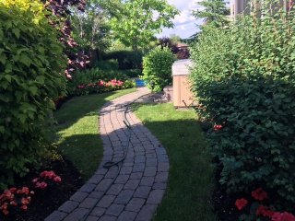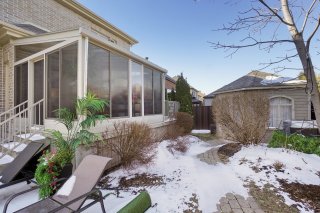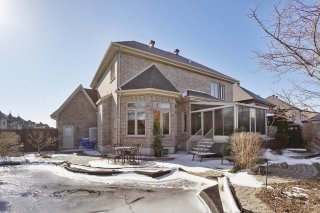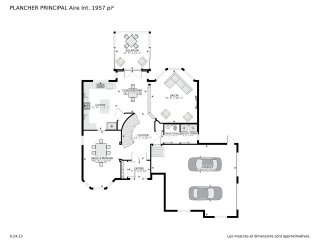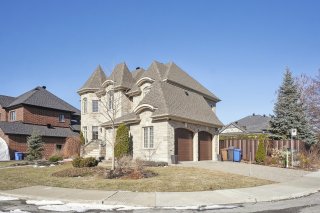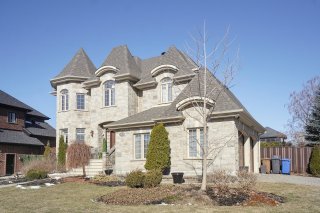3536 Rue de l'Amiral
Laval (Duvernay), QC H7E
MLS: 24880659
$1,399,000
4
Bedrooms
3
Baths
1
Powder Rooms
2007
Year Built
Description
Discover this prestigious house, built in 2007, located in a quiet environment. Featuring 4 bedrooms, 3 bathrooms and a powder room, its 7,618 sf lot includes a sumptuous heated in-ground swimming pool. Inside, a rustic wine cellar, a three-season solarium, and recent improvements such as a simple dishwasher and an electrical terminal in the garage, whose roof was renovated in 2023, enrich this residence.
The main floor of this prestigious home invites discovery
with its spacious entrance, elegant wooden staircase and
formal dining room featuring wood floors and custom
finishes. The living room, with its large windows, offers a
magnificent view of the swimming pool, while the kitchen is
adorned with granite and new equipment, including a simple
dishwasher for a touch of modernity and simplicity.
On the second floor, the recent renovation brought up to
date a second full bathroom, as refined as the main
bathroom, with the distinction of having a single sink. The
master bedroom, with its adjoining bathroom and large
walk-in closet, remains a privileged space of comfort.
The basement reveals an exceptional wine cellar with a
controlled climate for more than 850 bottles. The office or
gym area, the fourth bedroom with its own walk-in closet,
and the large games room with its gas fireplace, offer a
versatile and welcoming space for the whole family.
Outside, the removal of the spa has made it possible to
redefine the leisure space around the heated in-ground
swimming pool, while the three-season solarium promises
moments of relaxation in harmony with nature, whatever the
season. The garage, now equipped with an electrical
terminal, underlines the commitment to a modern and
sustainable lifestyle, complemented by a brand new roof in
2023.
This residence, combining luxury and modernity, offers
living spaces designed for comfort and aesthetics. With its
carefully selected and updated interior and exterior
layouts, this property positions itself as a unique
opportunity for those seeking to combine prestige,
functionality and respect for the environment in their
daily living environment.
Virtual Visit
| BUILDING | |
|---|---|
| Type | Two or more storey |
| Style | Detached |
| Dimensions | 5.44x14.55 M |
| Lot Size | 7619 PC |
| EXPENSES | |
|---|---|
| Municipal Taxes (2024) | $ 6847 / year |
| School taxes (2024) | $ 780 / year |
| ROOM DETAILS | |||
|---|---|---|---|
| Room | Dimensions | Level | Flooring |
| Dining room | 18.6 x 12.8 P | Ground Floor | Wood |
| Kitchen | 16.5 x 11.8 P | Ground Floor | Ceramic tiles |
| Dinette | 14.7 x 10.0 P | Ground Floor | Ceramic tiles |
| Solarium | 12.3 x 11.5 P | Ground Floor | Floating floor |
| Living room | 18.1 x 15.8 P | Ground Floor | Wood |
| Washroom | 6.8 x 5.3 P | Ground Floor | Ceramic tiles |
| Primary bedroom | 21.5 x 15.9 P | 2nd Floor | Wood |
| Walk-in closet | 8.4 x 5.9 P | 2nd Floor | Wood |
| Bathroom | 15.7 x 12.7 P | 2nd Floor | Ceramic tiles |
| Bedroom | 14.5 x 14.4 P | 2nd Floor | Wood |
| Bathroom | 13.7 x 11.5 P | 2nd Floor | Ceramic tiles |
| Bedroom | 17.0 x 14.5 P | 2nd Floor | Wood |
| Other | 9.2 x 8.11 P | Basement | Ceramic tiles |
| Home office | 22.4 x 13.5 P | Basement | Wood |
| Bathroom | 7.5 x 7.2 P | Basement | Ceramic tiles |
| Bedroom | 13.9 x 10.7 P | Basement | Wood |
| Family room | 23.11 x 14.9 P | Basement | Wood |
| CHARACTERISTICS | |
|---|---|
| Driveway | Plain paving stone |
| Landscaping | Fenced, Landscape |
| Heating system | Air circulation, Electric baseboard units |
| Water supply | Municipality |
| Heating energy | Electricity, Natural gas |
| Equipment available | Central vacuum cleaner system installation, Ventilation system, Electric garage door, Central heat pump |
| Foundation | Poured concrete |
| Hearth stove | Gaz fireplace |
| Garage | Heated, Double width or more, Fitted |
| Siding | Stone |
| Distinctive features | Street corner |
| Pool | Inground |
| Proximity | Highway, Hospital, Park - green area, Elementary school, High school, Public transport, Bicycle path, Daycare centre |
| Bathroom / Washroom | Adjoining to primary bedroom, Seperate shower |
| Basement | 6 feet and over, Finished basement |
| Parking | Outdoor, Garage |
| Sewage system | Municipal sewer |
| Roofing | Asphalt shingles |
| Zoning | Residential |
