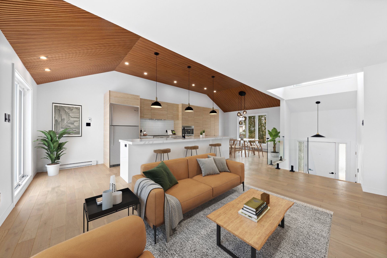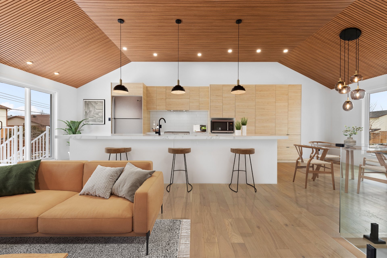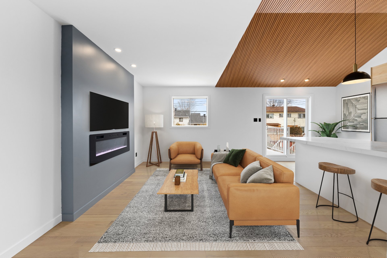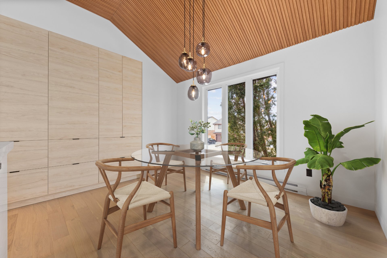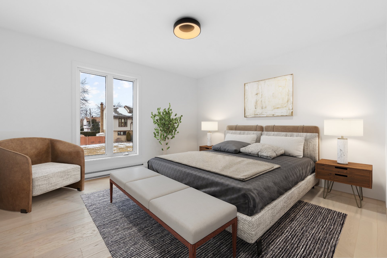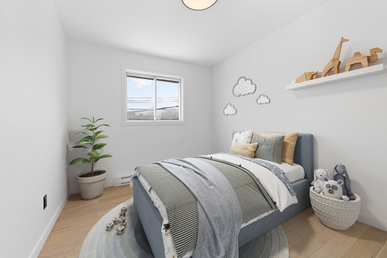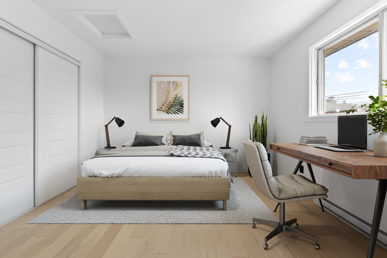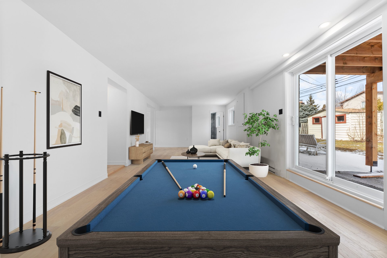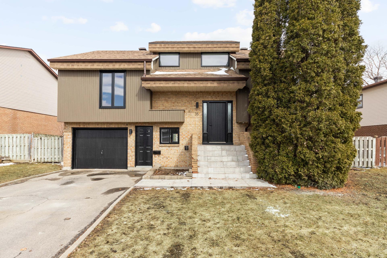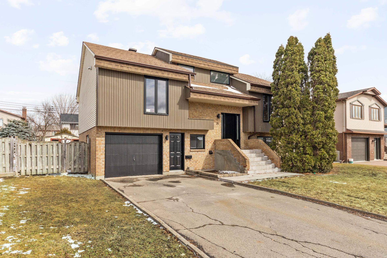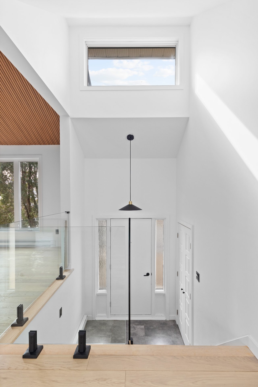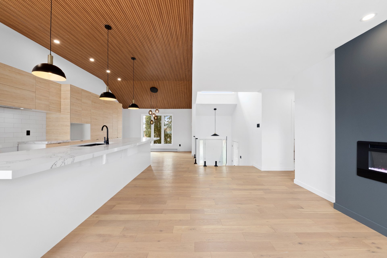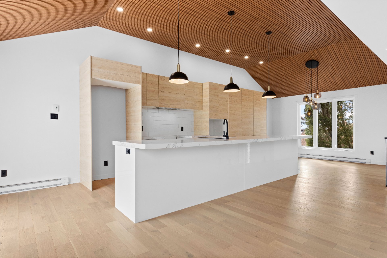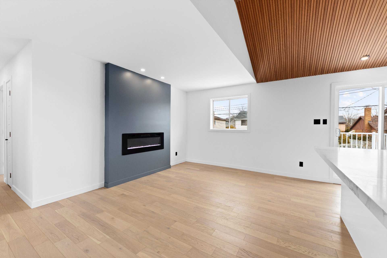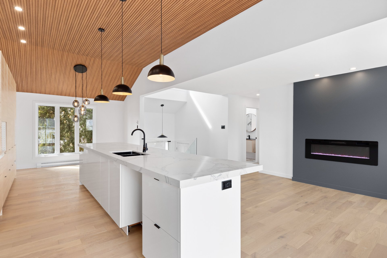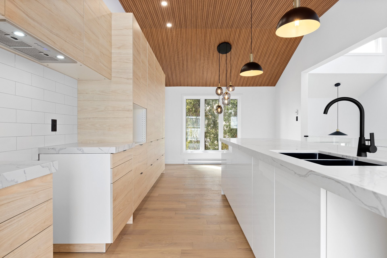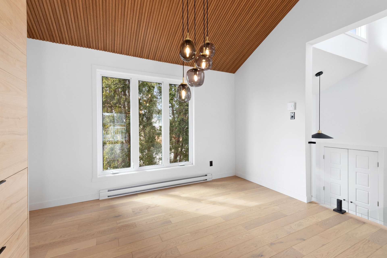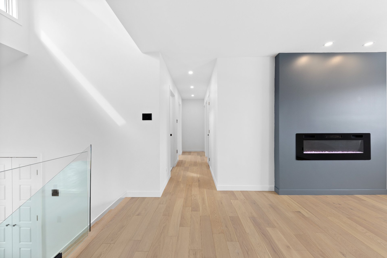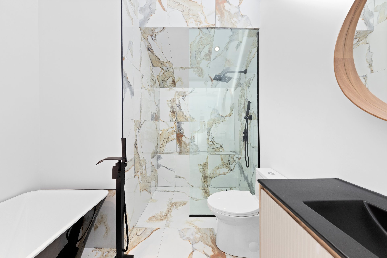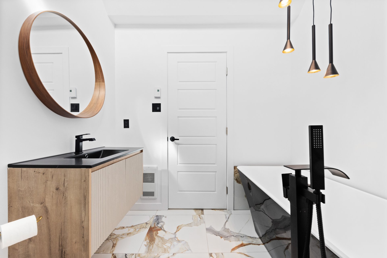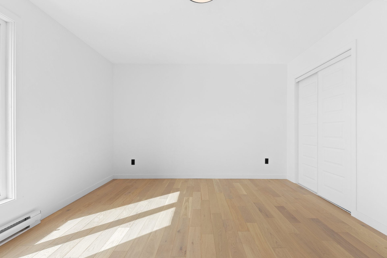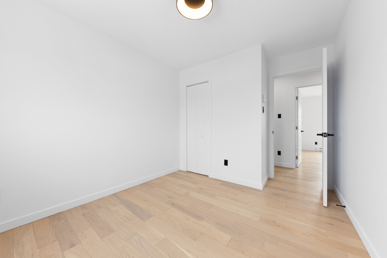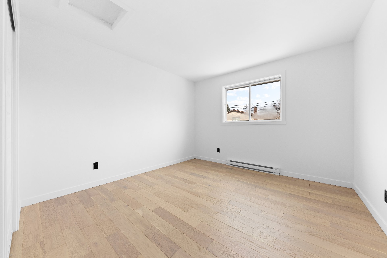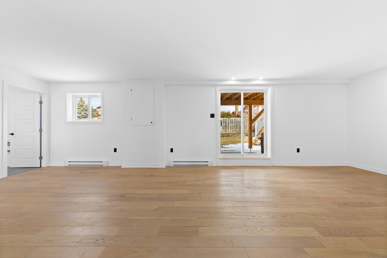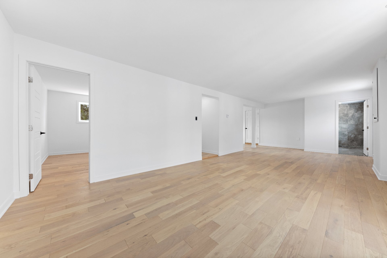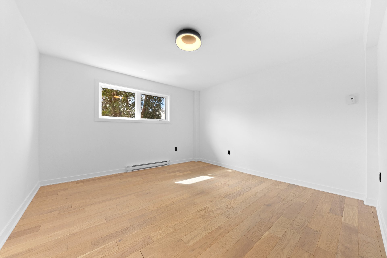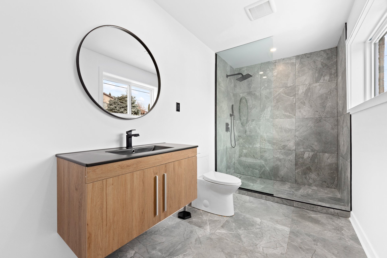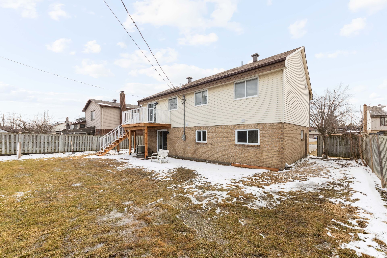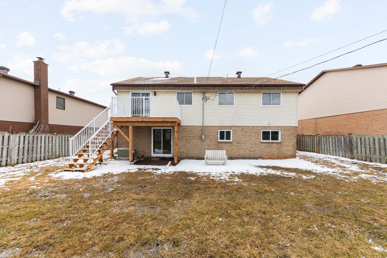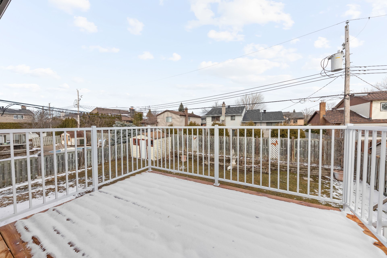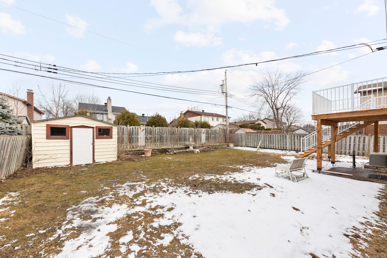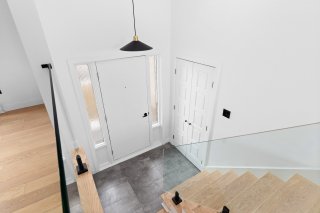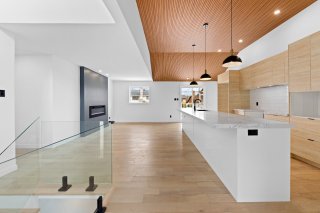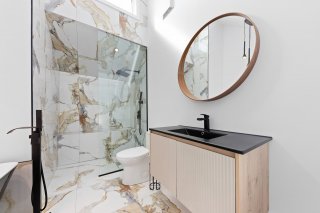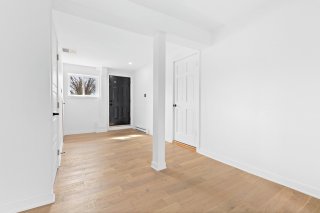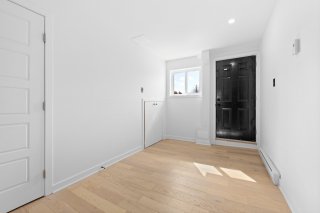Description
Warm turnkey home offering 4 bedrooms, 2 full bathrooms, 2 spacious living rooms, and a garage. Completely renovated with quality materials, this property boasts numerous features, including a spacious lot of over 6200 square feet, an open-concept layout bathed in natural light, and much more! Additionally, the house is equipped with two wall-mounted heat pumps for optimal comfort. You will be instantly charmed! Schedule your visit now!
Warm turnkey home offering 4 bedrooms, 2 full bathrooms, 2
spacious living rooms, and a garage. Completely renovated
with quality materials, this property boasts numerous
features, including a spacious lot of over 6200 square
feet, an open-concept layout bathed in natural light, and
much more! You will be instantly charmed!
On the main level, you'll find generous spaces including a
beautiful kitchen, a bright dining area, a cozy living room
with an electric fireplace, a bathroom with a separate
shower, and 3 bedrooms, all adorned with stunning
engineered wood flooring. The basement offers a large
family room with multiple possibilities, an additional
bedroom, a second full bathroom, and a vestibule with a
second exterior access. Additionally, the house is equipped
with two wall-mounted heat pumps for optimal comfort.
Schedule your visit now!
RENOVATIONS:
Insulation of the entire house
Refurbished partitions
Under-kitchen beams newly redone
Kitchen ceiling raised to 12 feet + finished with paneling
Complete plumbing
New electrical panel and complete rewiring
5 new windows + framing of the entrance door
2 new patio doors
Full kitchen renovation (cabinets, granite countertops,
hood, backsplash)
Ceramic bathroom + toilet + shower glass + vanities +
bathtub on the first floor
Engineered flooring (entire house)
Entrance floor (ceramic)
New staircase
Addition of electric fireplace
Bedroom doors, bathroom doors, and closet doors
New vacuum cleaner
Radiators
Recessed lighting throughout the house
Fixtures in the entrance, bedrooms, kitchen, and bathrooms
Exterior entrance stairs
Glass staircase railing
Stained exterior siding
Garage door + entrance door stained black
Painted garage + epoxy-coated floor
New patio
Exterior lights
New basement entrance door
Changed address + mailbox
WHAT'S OFFERED:
Spacious lot
4 bedrooms
2 bathrooms
Garage
Electric fireplace
2 wall-mounted heat pumps
Close to amenities
And much more!
NEARBY:
Highway 40
Highway 13
Boulevard des Sources
Boulevard Sunnybrooke
Bois-de-Liesse Elementary School
Sunshine Elementary School
Des Sources High School
CPE les Bois-Verts (Childcare services)
Audubon Park
Westwood Park
Bois-de-Liesse Nature Park
Sunnybrooke Park
Dorval Golf Course
Cross-country ski trails
Shops, services, and much more!
