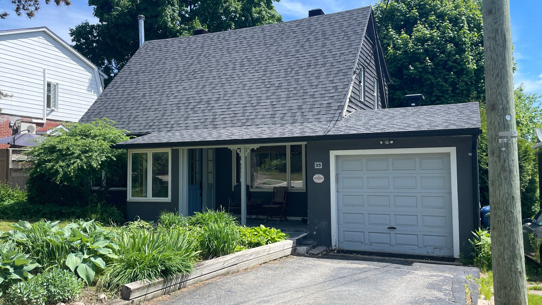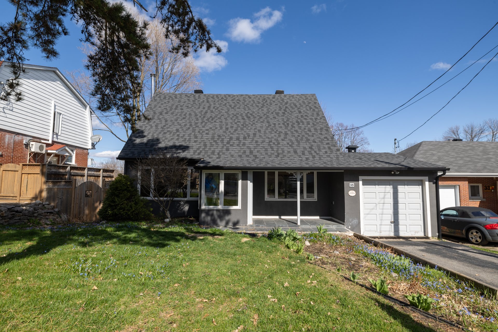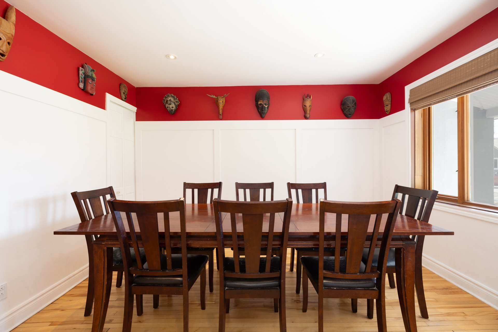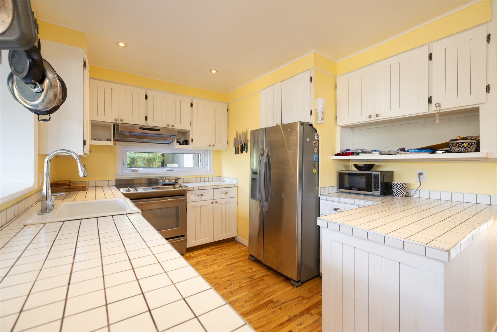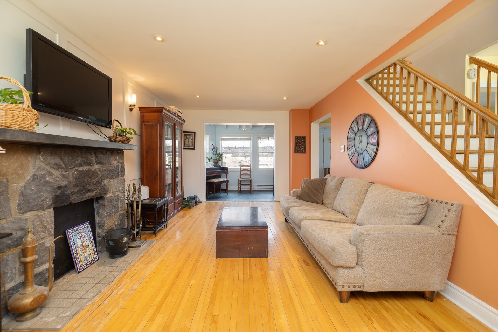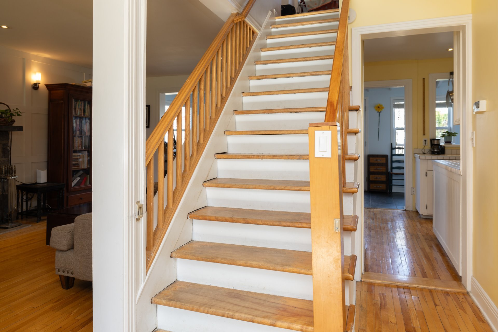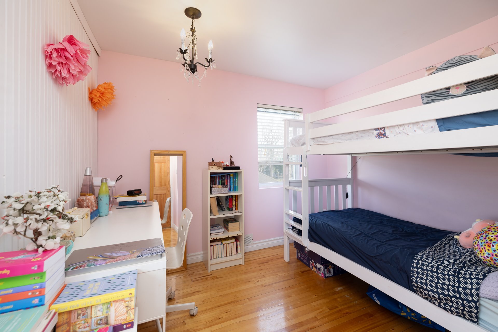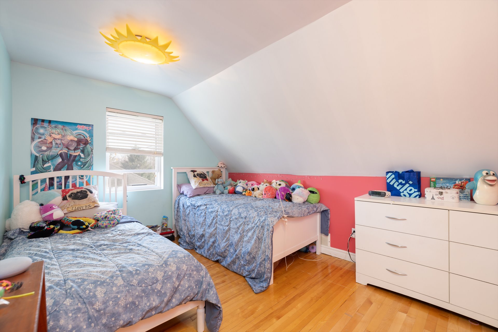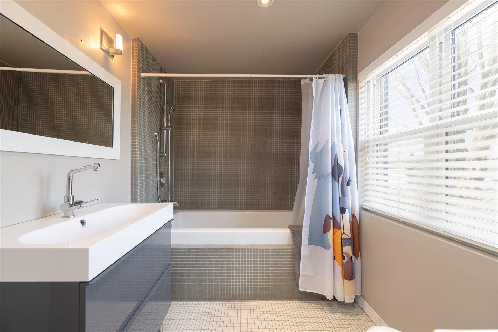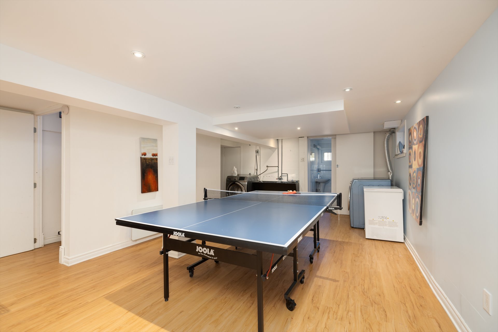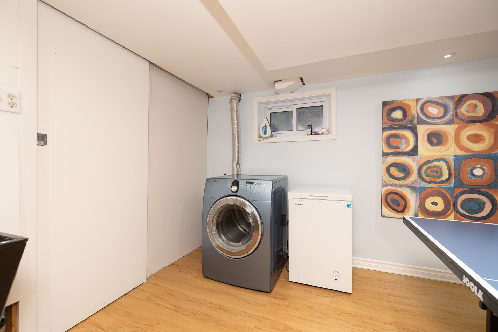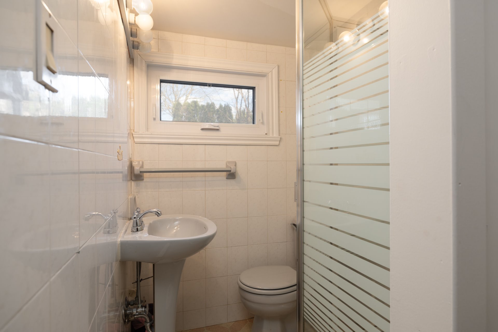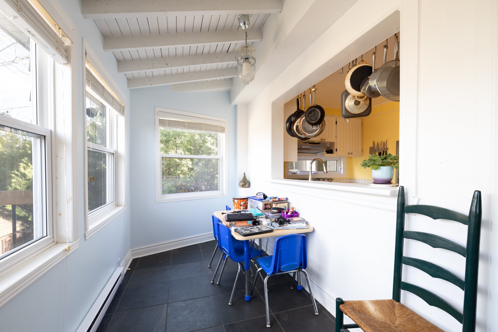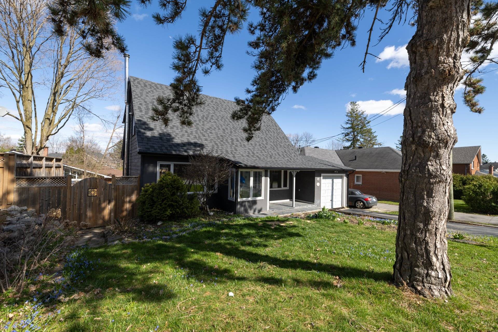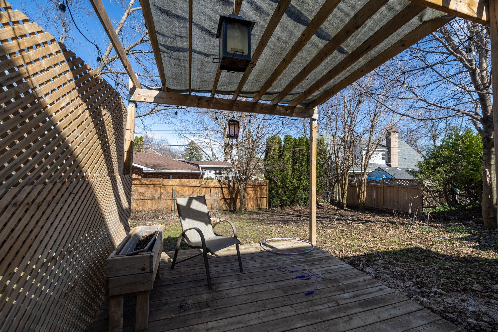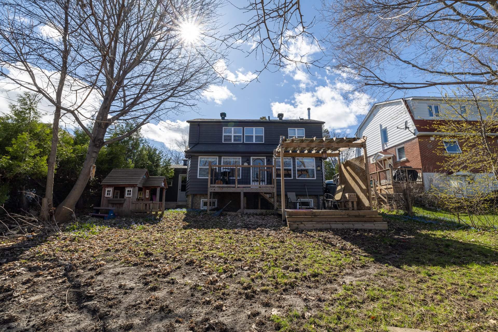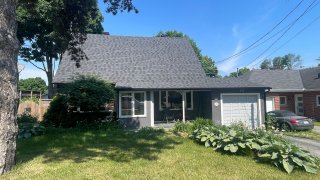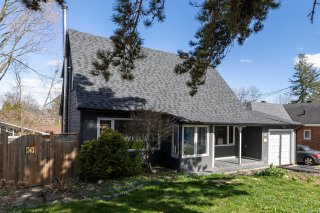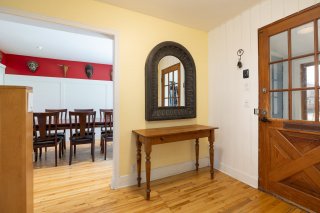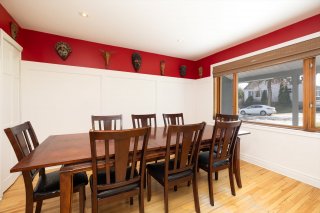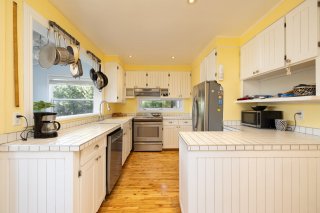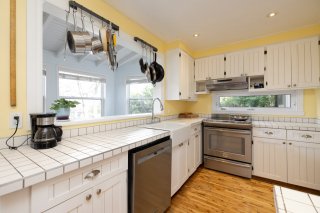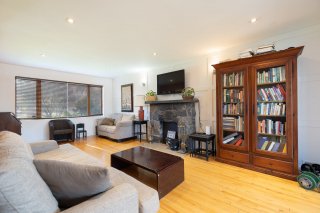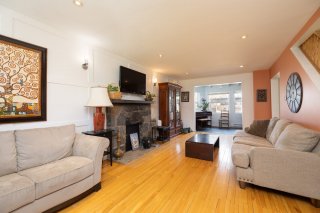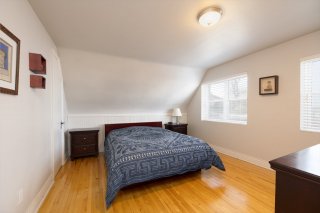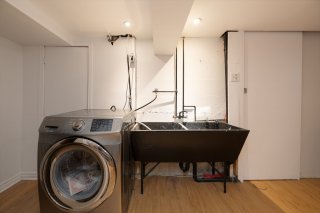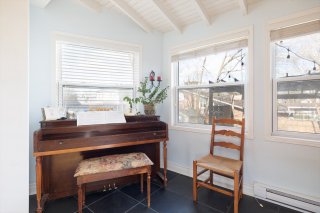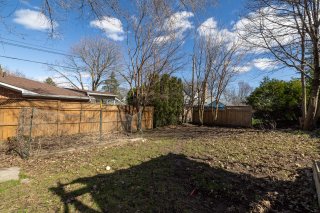35 Av. Hillcrest
Pointe-Claire, QC H9S
MLS: 20453619
$749,000
3
Bedrooms
2
Baths
0
Powder Rooms
1951
Year Built
Description
Discover your dream home in Pointe-Claire South, Quebec! This charming 3-bedroom retreat boasts an attached garage and finished basement, offering ample space for comfortable living and entertaining. Enjoy a serene backyard with two spacious sitting areas, while nearby Lac St. Louis beckons outdoor enthusiasts with water activities and scenic views. Convenience is at your doorstep with easy access to amenities, schools, shopping, and transportation options. Nestled amidst nature, this welcoming community provides a peaceful retreat for all. Don't miss out on making this wonderful home your oasis! (Note: Fireplace is decorative only.)
Welcome to your dream home in Pointe-Claire South, Quebec!
This charming 3-bedroom house boasts an attached garage and
a finished basement, offering ample space for comfortable
living and entertaining. With 2 full bathrooms, convenience
is key for busy families or those who love to host guests.
You'll adore the generous and private backyard featuring
two spacious sitting areas.
Situated close to the serene waters of Lac St. Louis,
outdoor enthusiasts will delight in the proximity to water
activities, scenic views and incredible sunset walks.
Explore the vibrant Pointe-Claire Village, just a stone's
throw away, where quaint boutiques, cozy cafes, and great
restaurants await your discovery.
Convenience is at your doorstep with easy access to
amenities, schools, shopping, express busses, the commuter
train, and Trudeau International Airport, making travel a
breeze. Plus, enjoy the convenience of a short 15-minute
drive to downtown Montreal for work or play.
Nestled amidst mature trees and nature, this community
offers a peaceful retreat from the hustle and bustle of
city life. Whether you're raising a family or simply
looking for a peaceful place to call home, Pointe-Claire
South provides a welcoming community feel for all. Don't
miss out on the opportunity to make this wonderful home
your new oasis!
The fireplace is permanently nonfunctional and is
decorative only.
Virtual Visit
| BUILDING | |
|---|---|
| Type | Two or more storey |
| Style | Detached |
| Dimensions | 31.5x28.9 P |
| Lot Size | 0 |
| EXPENSES | |
|---|---|
| Energy cost | $ 1975 / year |
| Water taxes (2023) | $ 447 / year |
| Municipal Taxes (2024) | $ 3888 / year |
| School taxes (2023) | $ 470 / year |
| ROOM DETAILS | |||
|---|---|---|---|
| Room | Dimensions | Level | Flooring |
| Living room | 11.6 x 23 P | Ground Floor | Wood |
| Solarium | 28 x 6 P | Ground Floor | Slate |
| Dining room | 10 x 11.6 P | Ground Floor | Wood |
| Kitchen | 10 x 11.6 P | Ground Floor | Wood |
| Bedroom | 8.1 x 9.9 P | 2nd Floor | Wood |
| Bedroom | 13 x 9.9 P | 2nd Floor | Wood |
| Primary bedroom | 11.6 x 13.6 P | 2nd Floor | Wood |
| Bathroom | 8 x 8 P | 2nd Floor | Ceramic tiles |
| Home office | 11.1 x 9.7 P | Basement | Floating floor |
| Family room | 12.4 x 11.3 P | Basement | Floating floor |
| Bathroom | 4 x 4 P | Basement | Ceramic tiles |
| CHARACTERISTICS | |
|---|---|
| Landscaping | Fenced, Land / Yard lined with hedges |
| Heating system | Air circulation, Electric baseboard units |
| Water supply | Municipality |
| Heating energy | Bi-energy, Electricity, Heating oil |
| Foundation | Poured concrete, Stone |
| Hearth stove | Wood fireplace |
| Garage | Attached, Single width |
| Rental appliances | Other |
| Proximity | Cegep, Elementary school, Bicycle path, Cross-country skiing, Daycare centre |
| Basement | Finished basement |
| Parking | Outdoor, Garage |
| Sewage system | Municipal sewer |
| Roofing | Asphalt shingles |
| Zoning | Residential |
| Driveway | Asphalt |
