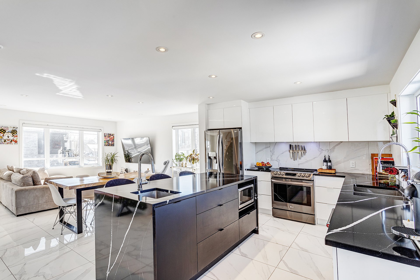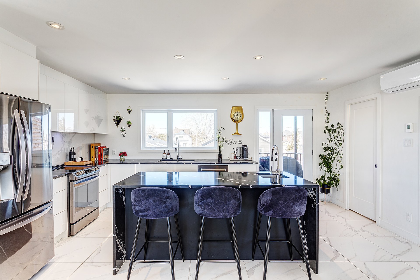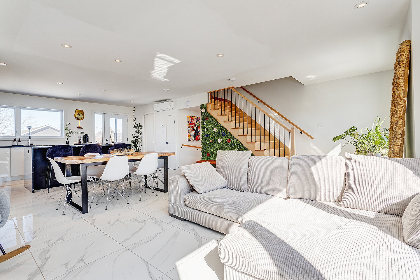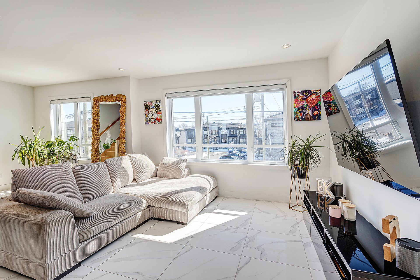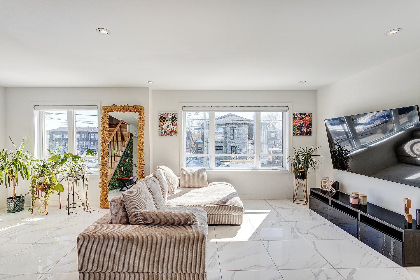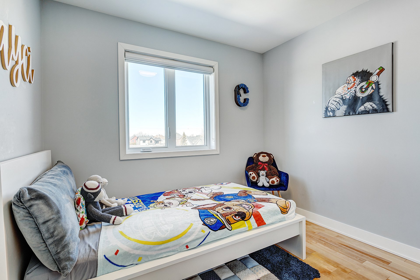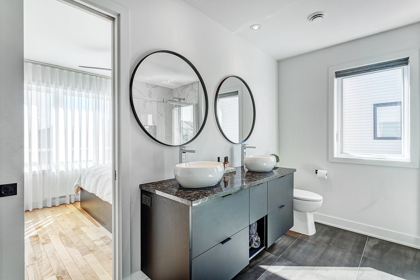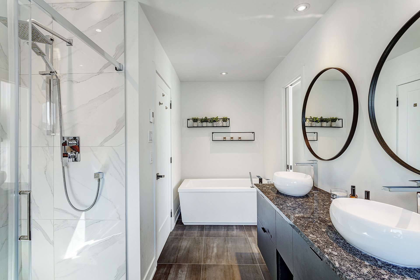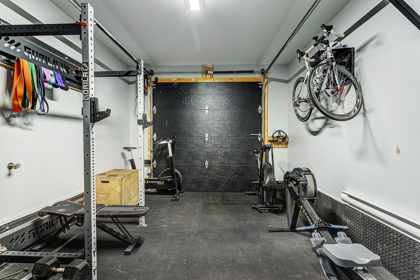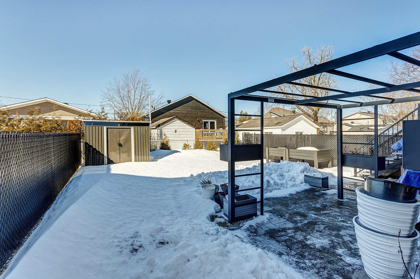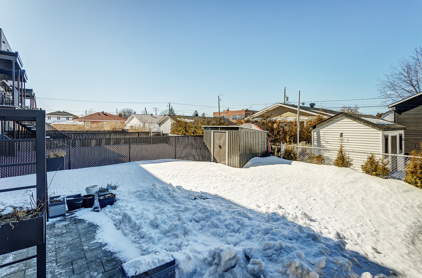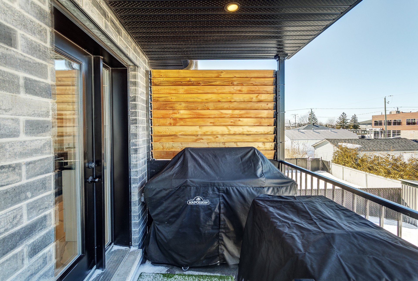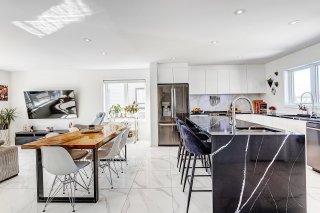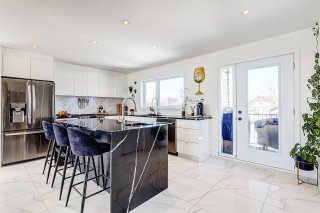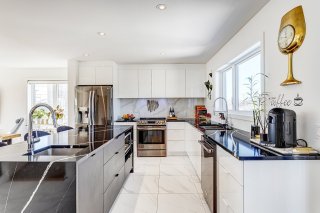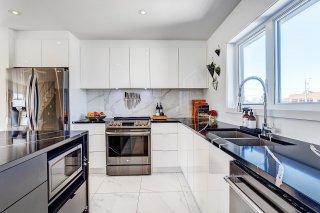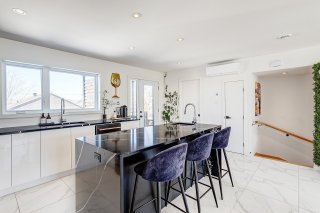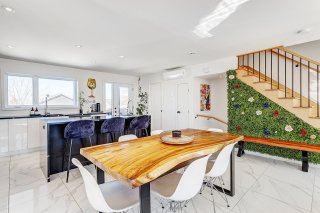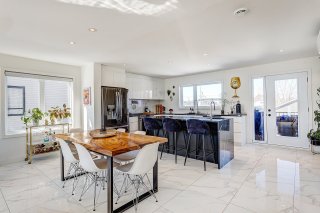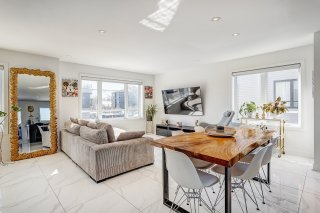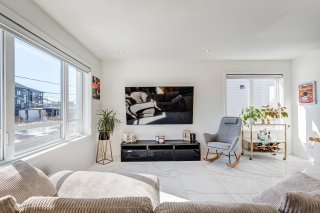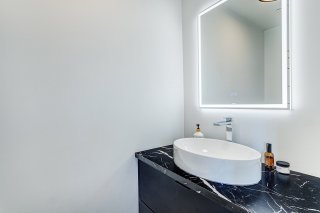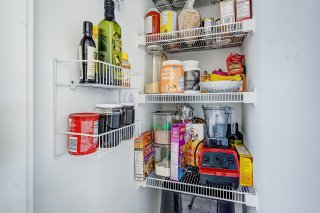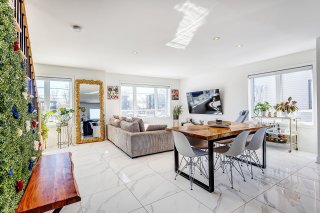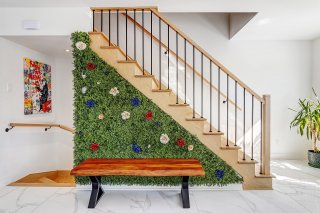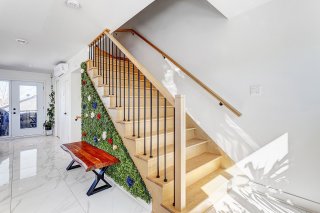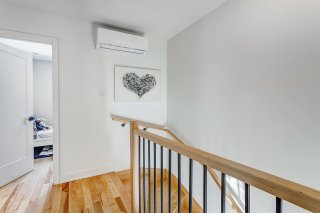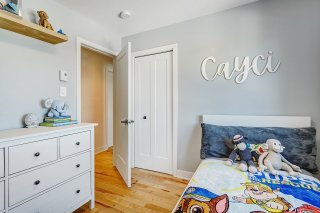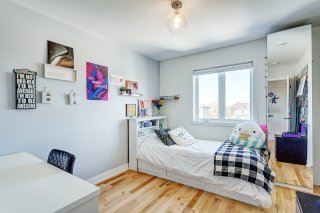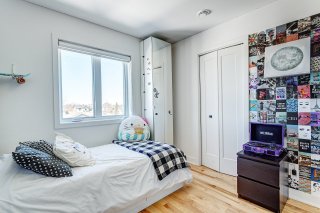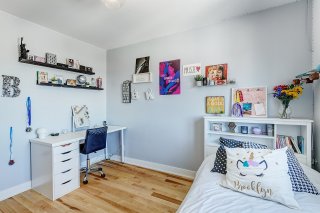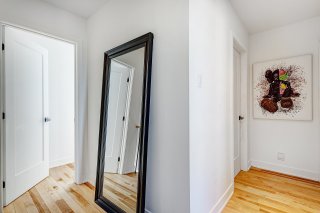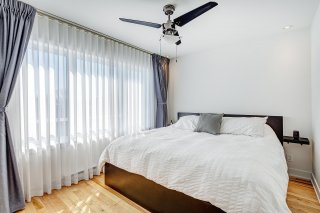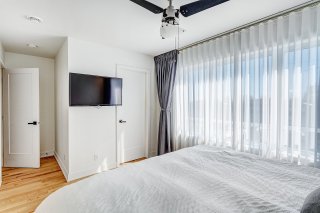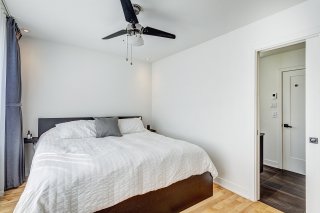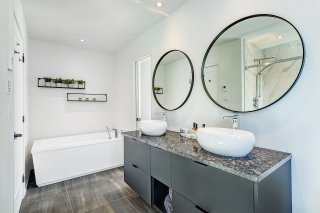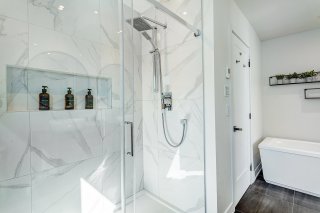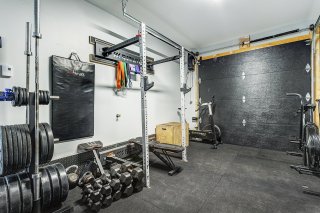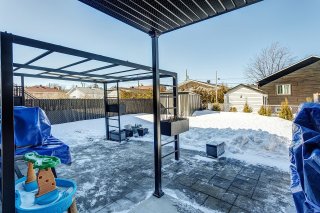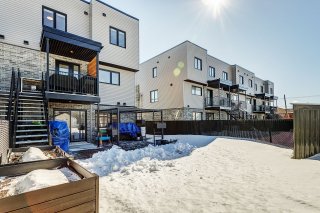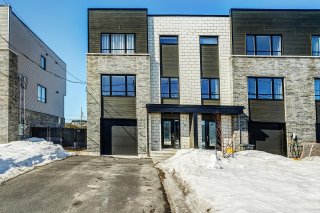35 Rue Lussier
Saint-Philippe, QC J0L
MLS: 9794470
3
Bedrooms
1
Baths
2
Powder Rooms
2021
Year Built
Description
Charming corner unit townhouse in Saint-Philippe. Open-concept main level featuring a renovated, high-end chef's kitchen, along with a bright living and dining area that extends to a large balcony. The upper floor includes three bedrooms, with the primary suite offering a spacious walk-in closet, along with a luxurious bathroom featuring a large shower. The garden level offers a home office room, laundry closet, powder room, and access to the backyard. With an expansive garage and a two-car driveway, this home offers both convenience and functionality.
35 Rue Lussier, Saint-Philippe
Charming corner unit townhouse in Saint-Philippe, located
near Highways 15 and 30. Open-concept main level featuring
a renovated, high-end chef's kitchen with quartz
countertops, heated floors, and a pantry, along with a
bright living and dining area that extends to a large
balcony. The upper floor includes three bedrooms, with the
primary suite offering a spacious walk-in closet, along
with a luxurious bathroom featuring a double vanity,
standalone tub, and large shower. The garden level offers a
home office room, laundry closet, powder room, and access
to the backyard. With an expansive garage and a two-car
driveway, this home offers both convenience and
functionality.
Proximity
Highway (15,30) -- 5 min (drive)
Exo (Candiac) -- 10 min (drive)
REM (Brossard) -- 20 min (drive)
Bus (11, 134, 135, 457) -- 10 min (walk)
Shopping & services: Costco Wholesale, Walmart, Quartier
DIX30, CF Promenades St-Bruno, Econofitness, Complexe
Sportif Candiac -- 25 min (drive)
Schools: École des Moussaillons-et-de-La-Traversée, École
Plein-Soleil, École secondaire Fernand-Seguin -- 15 min
(voiture)
Virtual Visit
| BUILDING | |
|---|---|
| Type | Two or more storey |
| Style | Attached |
| Dimensions | 7.01x9.14 M |
| Lot Size | 267.6 MC |
| EXPENSES | |
|---|---|
| Energy cost | $ 2280 / year |
| Municipal Taxes (2025) | $ 3457 / year |
| School taxes (2024) | $ 276 / year |
| ROOM DETAILS | |||
|---|---|---|---|
| Room | Dimensions | Level | Flooring |
| Other | 8.8 x 5.4 P | Ground Floor | Other |
| Home office | 9.2 x 8.2 P | Ground Floor | Other |
| Washroom | 7.9 x 3.0 P | Ground Floor | Other |
| Living room | 17.5 x 10.3 P | 2nd Floor | Ceramic tiles |
| Dining room | 17.4 x 5.6 P | 2nd Floor | Ceramic tiles |
| Kitchen | 17.4 x 11.8 P | 2nd Floor | Ceramic tiles |
| Washroom | 6.4 x 3.2 P | 2nd Floor | Ceramic tiles |
| Primary bedroom | 11.9 x 9.5 P | 3rd Floor | Wood |
| Walk-in closet | 9.1 x 5.3 P | 3rd Floor | Wood |
| Bathroom | 13.6 x 5.2 P | 3rd Floor | Ceramic tiles |
| Bedroom | 11.0 x 9.7 P | 3rd Floor | Wood |
| Bedroom | 9.1 x 9.0 P | 3rd Floor | Wood |
| CHARACTERISTICS | |
|---|---|
| Bathroom / Washroom | Adjoining to primary bedroom, Seperate shower |
| Driveway | Asphalt |
| Proximity | Bicycle path, Daycare centre, Elementary school, High school, Highway, Park - green area, Public transport, Réseau Express Métropolitain (REM) |
| Siding | Brick |
| Equipment available | Central vacuum cleaner system installation, Electric garage door, Private balcony, Private yard, Ventilation system, Wall-mounted heat pump |
| Window type | Crank handle |
| Roofing | Elastomer membrane |
| Heating system | Electric baseboard units |
| Heating energy | Electricity |
| Landscaping | Fenced, Landscape |
| Available services | Fire detector |
| Garage | Fitted, Heated, Single width |
| Topography | Flat |
| Parking | Garage, Outdoor |
| Sewage system | Municipal sewer |
| Water supply | Municipality |
| Foundation | Poured concrete |
| Windows | PVC |
| Zoning | Residential |
| Cupboard | Thermoplastic |



