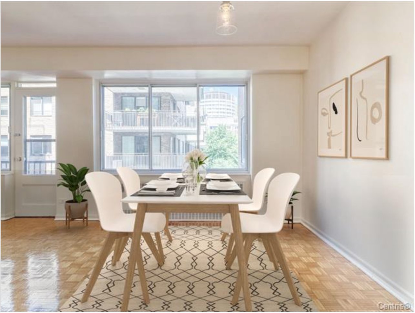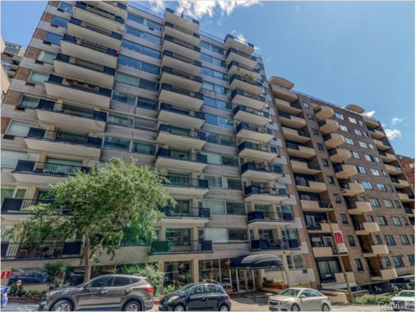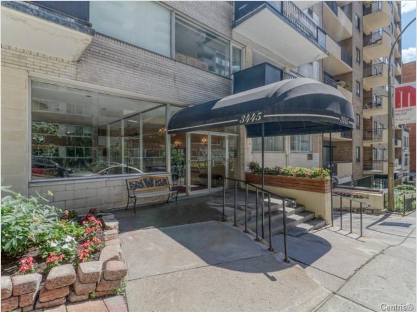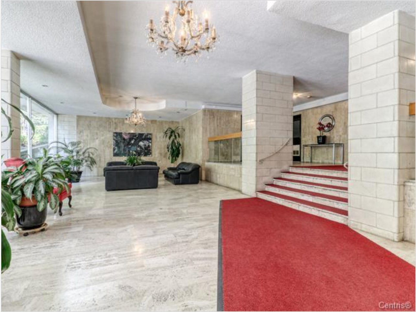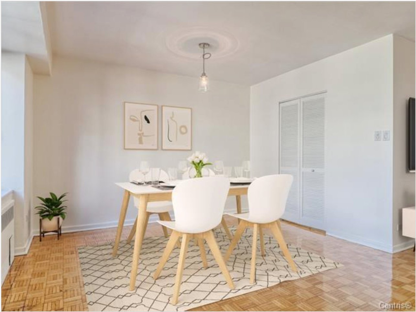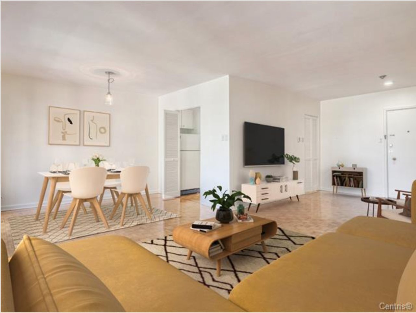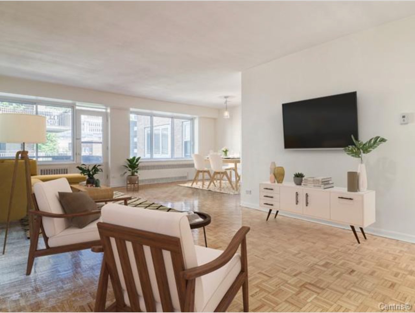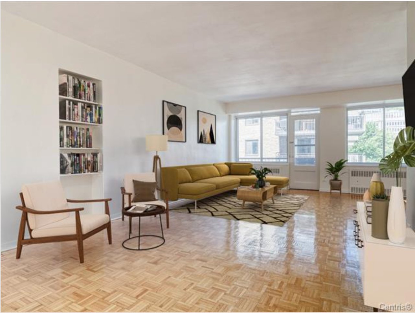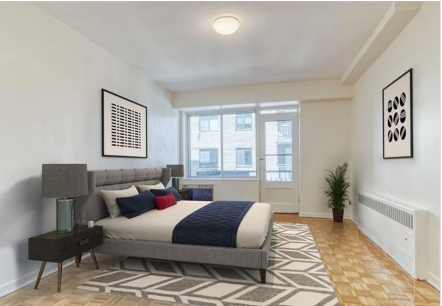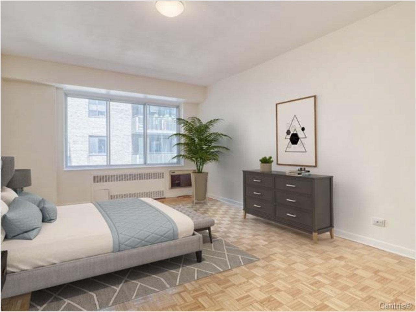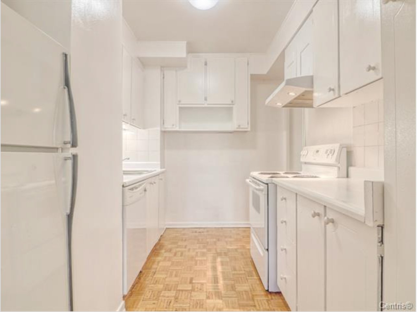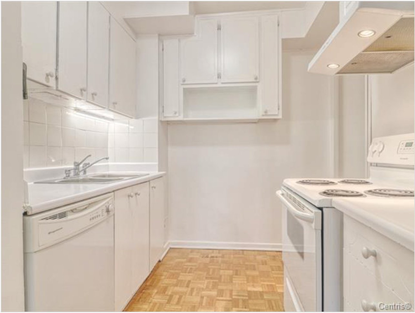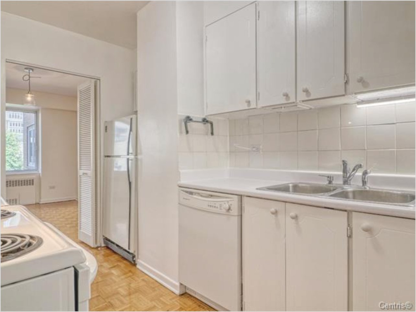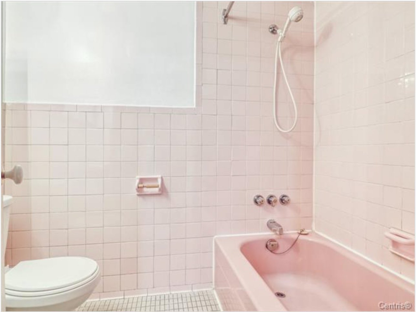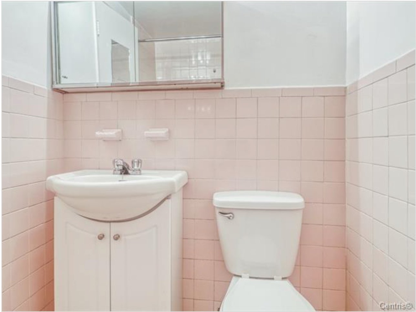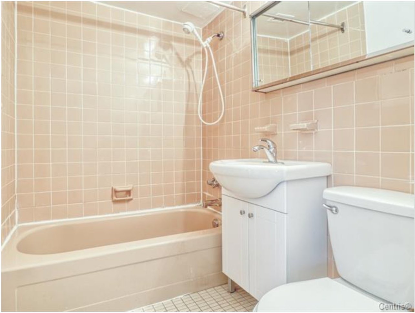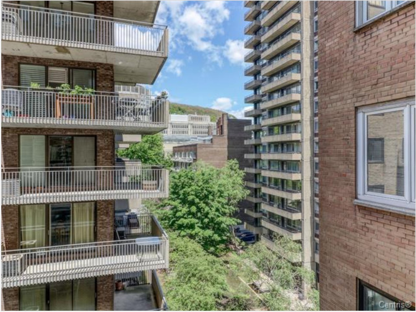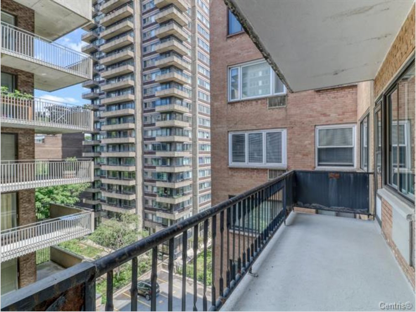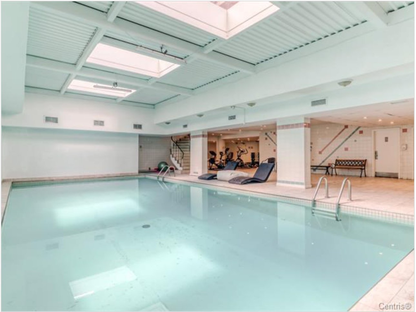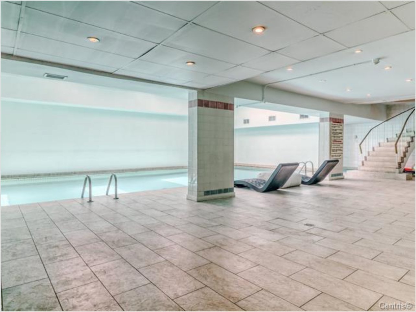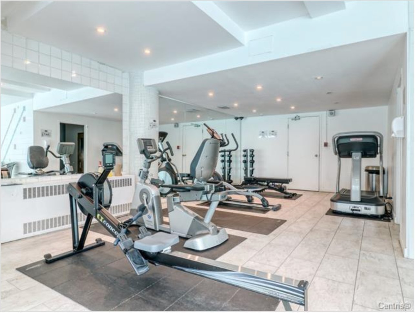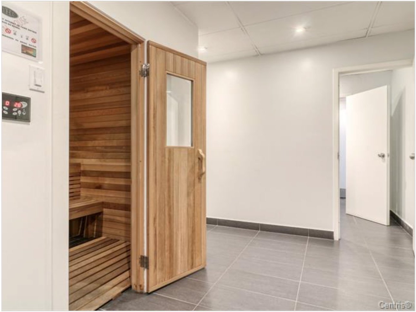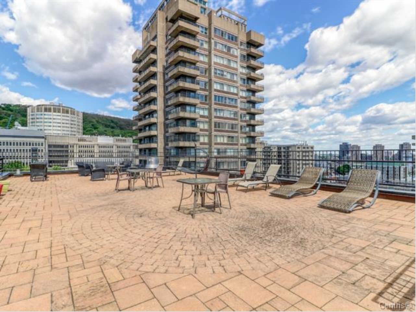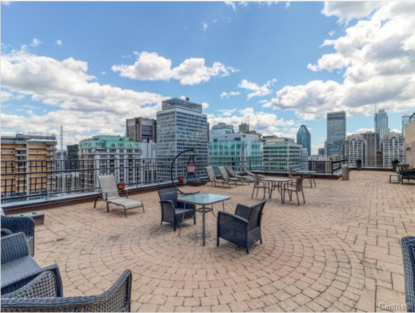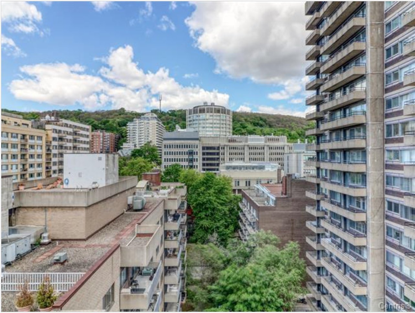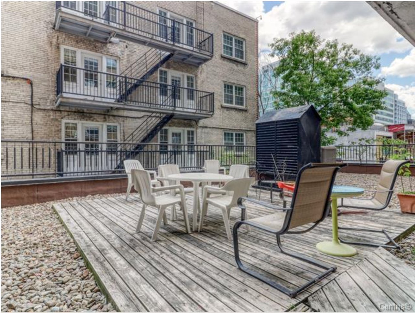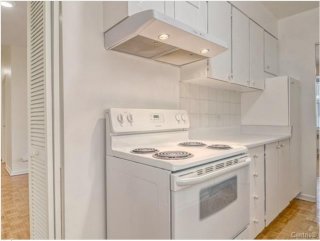3445 Rue Drummond
Montréal (Ville-Marie), QC H3G
MLS: 15332495
$489,000
2
Bedrooms
2
Baths
0
Powder Rooms
1958
Year Built
Description
Great opportunity to invest in the heart of downtown! Spacious 2 bedroom unit steps away from Mcgill University, with 2 full bathrooms and a large balcony. Perfect for student roommates. Building offers central heating and hot water. Amenities include a gym, an indoor pool, 2 terraces and 24/7 security guards. Condo fees include heating and hot water.
| BUILDING | |
|---|---|
| Type | Apartment |
| Style | Detached |
| Dimensions | 0x0 |
| Lot Size | 0 |
| EXPENSES | |
|---|---|
| Co-ownership fees | $ 7524 / year |
| Municipal Taxes (2024) | $ 3143 / year |
| School taxes (2024) | $ 402 / year |
| ROOM DETAILS | |||
|---|---|---|---|
| Room | Dimensions | Level | Flooring |
| Living room | 23.9 x 11.10 P | AU | Parquetry |
| Dining room | 9 x 12.1 P | AU | Parquetry |
| Kitchen | 12.4 x 7.8 P | AU | Ceramic tiles |
| Primary bedroom | 17.5 x 11.7 P | AU | Parquetry |
| Walk-in closet | 4 x 4.5 P | AU | Parquetry |
| Bathroom | 7.1 x 4.11 P | AU | Ceramic tiles |
| Bedroom | 17 x 10.10 P | AU | Parquetry |
| Bathroom | 5.4 x 6.11 P | AU | Ceramic tiles |
| Veranda | 4.6 x 18.5 P | AU | Concrete |
| CHARACTERISTICS | |
|---|---|
| Bathroom / Washroom | Adjoining to primary bedroom |
| Heating system | Air circulation |
| Windows | Aluminum |
| Siding | Brick |
| Proximity | Cegep, Elementary school, High school, Hospital, Park - green area, Public transport, University |
| View | City, Mountain |
| Easy access | Elevator |
| Available services | Laundry room |
| Sewage system | Municipal sewer |
| Water supply | Municipality |
| Heating energy | Natural gas |
| Zoning | Residential |
| Equipment available | Sauna |
| Window type | Sliding |
| Topography | Sloped |
