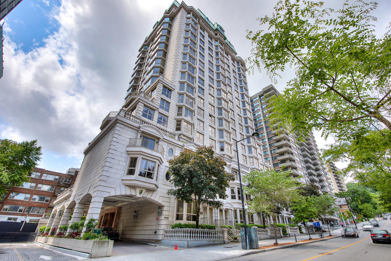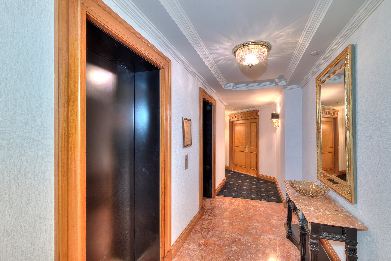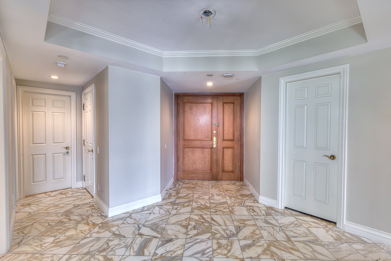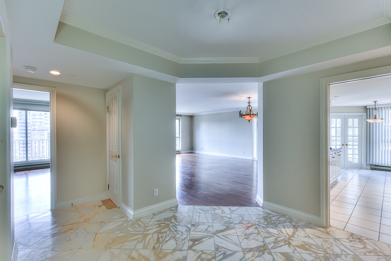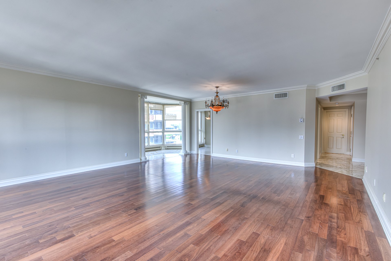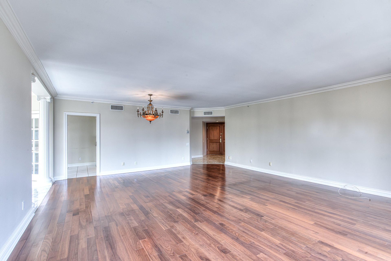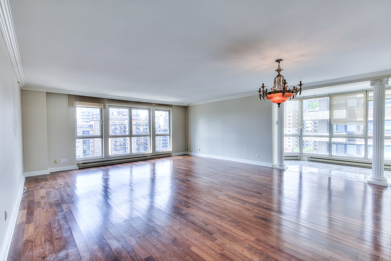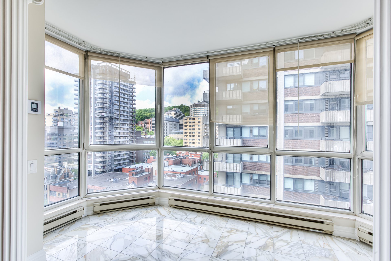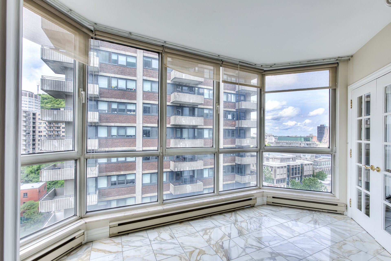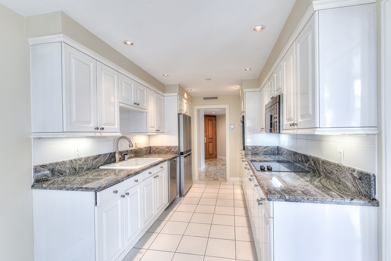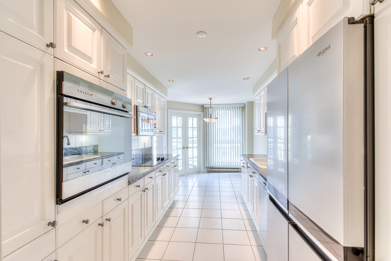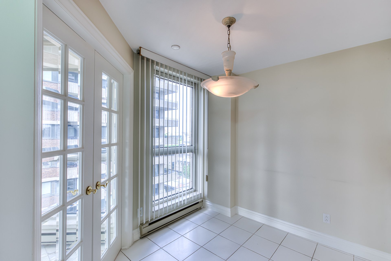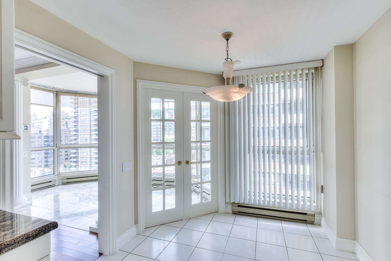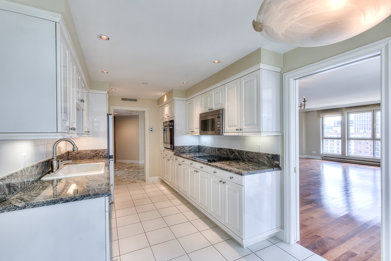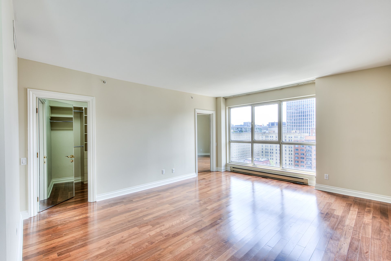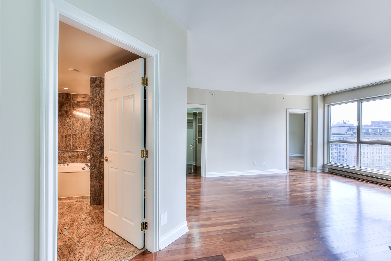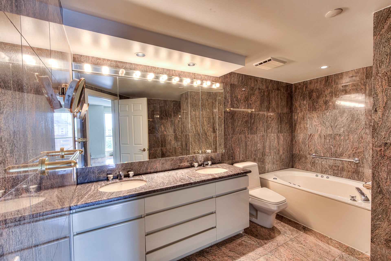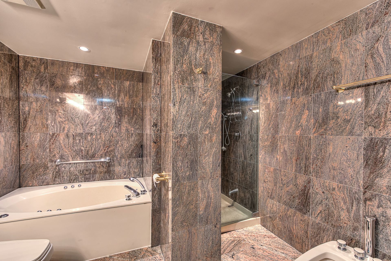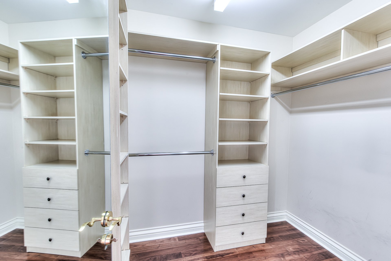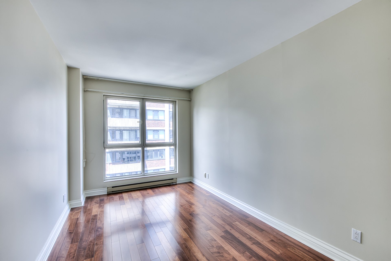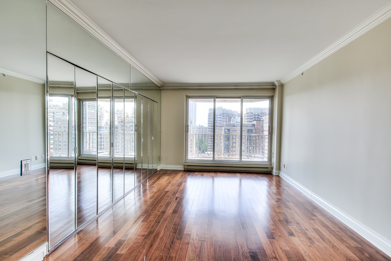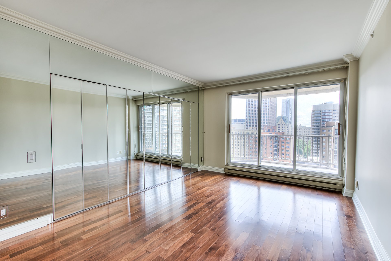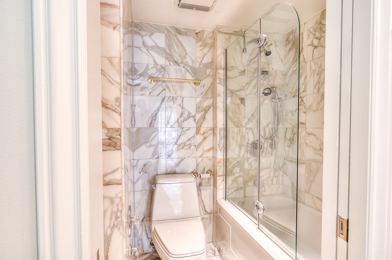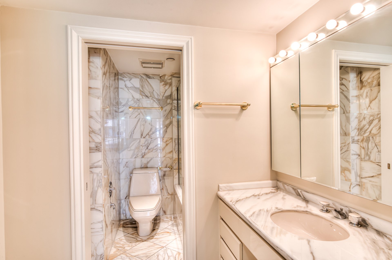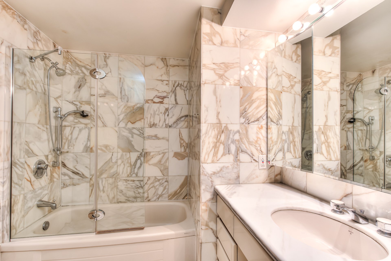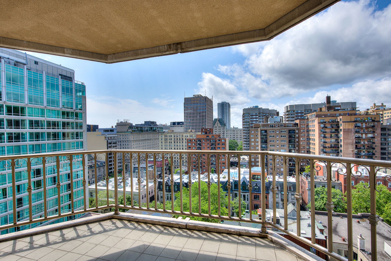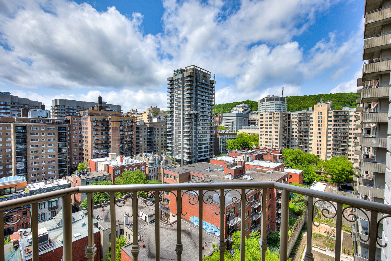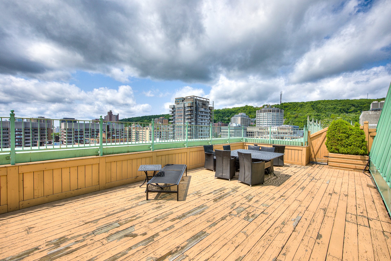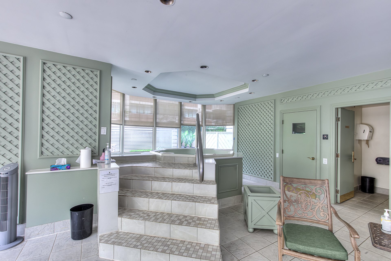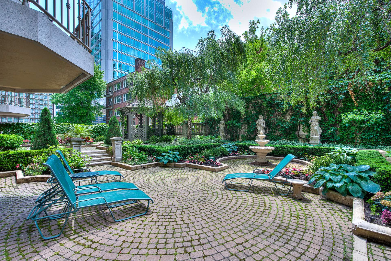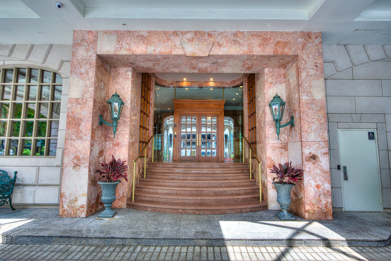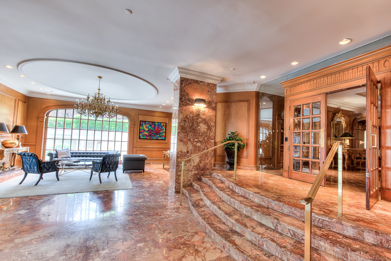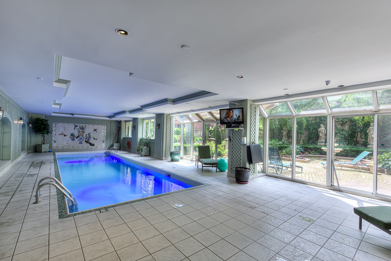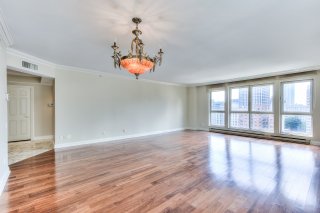3430 Rue Peel
Montréal (Ville-Marie), QC H3A
MLS: 17472522
$2,499,000
3
Bedrooms
3
Baths
0
Powder Rooms
1990
Year Built
Description
3-Bedroom Condo with Balcony -- Stunning 15th Floor Views Bright and spacious condo with unobstructed west-facing views, 3 bathrooms, 2 indoor garages, functional kitchen with dinette and loggia. Enjoy top-tier amenities: 24/7 security, indoor pool, indoor garden, and rooftop terrace. Prime downtown location.
Welcome to 3430 Rue Peel, Montreal, QC
This spacious and elegant condominium, located on the 15th
floor of a prestigious building in downtown Montreal,
offers an exceptional living experience. The unit features
three (3) bedrooms, three (3) full bathrooms, and a large
private balcony with unobstructed west-facing views,
providing abundant natural light throughout the day.
The layout includes an open-concept living and dining area,
a functional kitchen with dinette, and a charming
loggia--ideal for relaxation or morning coffee. The
property also includes two (2) indoor side-by-side garage
spaces.
Building Amenities:
- Indoor swimming pool
- Private garden
- Rooftop terrace
- 24/7 security services
Ideally located steps from Mount Royal, museums,
restaurants, universities, and public transit, this
residence offers the perfect combination of luxury, space,
and urban convenience.
Monthly Fees Include:
Condominium fees
- Two (2) garage spaces #40 and #41
- Storage locker
- Electricity and maintenance of common areas
- Administration and management fees
- Contribution to the contingency fund
- Building insurance
- 24/7 doorman and security
- Access to indoor amenities:
- Indoor Pool
- Indoor Jacuzzi
- Sauna
- Indoor garden
- Car wash area
| BUILDING | |
|---|---|
| Type | Apartment |
| Style | Detached |
| Dimensions | 0x0 |
| Lot Size | 0 |
| EXPENSES | |
|---|---|
| Co-ownership fees | $ 20184 / year |
| Municipal Taxes (2025) | $ 12513 / year |
| School taxes (2024) | $ 1694 / year |
| ROOM DETAILS | |||
|---|---|---|---|
| Room | Dimensions | Level | Flooring |
| Hallway | 9.9 x 13.4 P | AU | Marble |
| Living room | 20 x 14.9 P | AU | Wood |
| Dining room | 20 x 9.8 P | AU | Wood |
| Other | 11 x 7 P | AU | Marble |
| Kitchen | 8.7 x 19.5 P | AU | |
| Primary bedroom | 14.8 x 20.2 P | AU | Wood |
| Walk-in closet | 6.6 x 7.11 P | AU | Wood |
| Walk-in closet | 8.6 x 6.5 P | AU | Wood |
| Bathroom | 9.6 x 11.8 P | AU | Marble |
| Bedroom | 17.5 x 13.11 P | AU | Wood |
| Bathroom | 5.10 x 9.10 P | AU | Marble |
| Bedroom | 20.5 x 9.1 P | AU | Wood |
| Bathroom | 7.11 x 9.9 P | AU | Marble |
| CHARACTERISTICS | |
|---|---|
| Bathroom / Washroom | Adjoining to primary bedroom, Seperate shower |
| Heating system | Air circulation, Electric baseboard units |
| Equipment available | Alarm system, Central air conditioning, Central vacuum cleaner system installation |
| Garage | Attached, Fitted, Heated |
| Proximity | Cegep, Daycare centre, Elementary school, High school, Highway, Hospital, Park - green area, Public transport, University |
| View | City, Mountain, Panoramic |
| Available services | Common areas, Fire detector, Garbage chute, Indoor pool, Indoor storage space, Roof terrace |
| Heating energy | Electricity |
| Easy access | Elevator |
| Parking | Garage |
| Pool | Indoor, Inground |
| Sewage system | Municipal sewer |
| Water supply | Municipality |
| Restrictions/Permissions | Pets allowed |
| Zoning | Residential |
