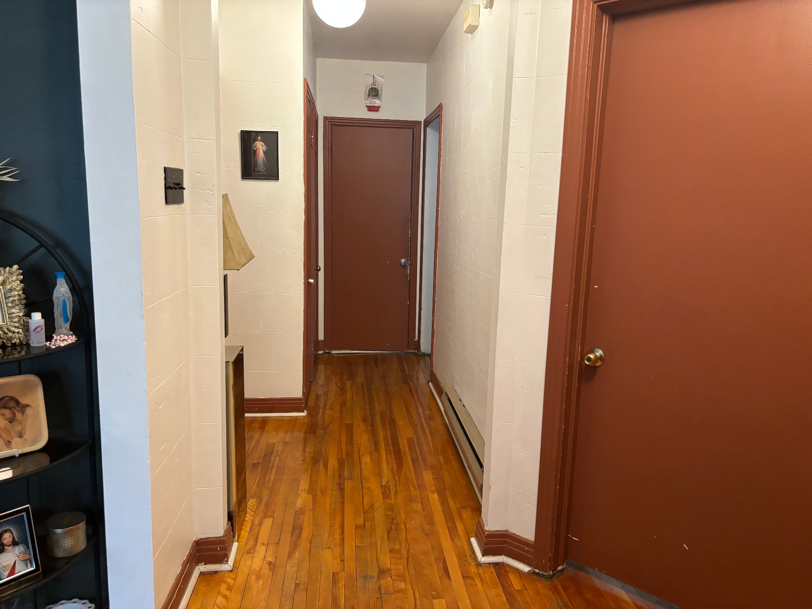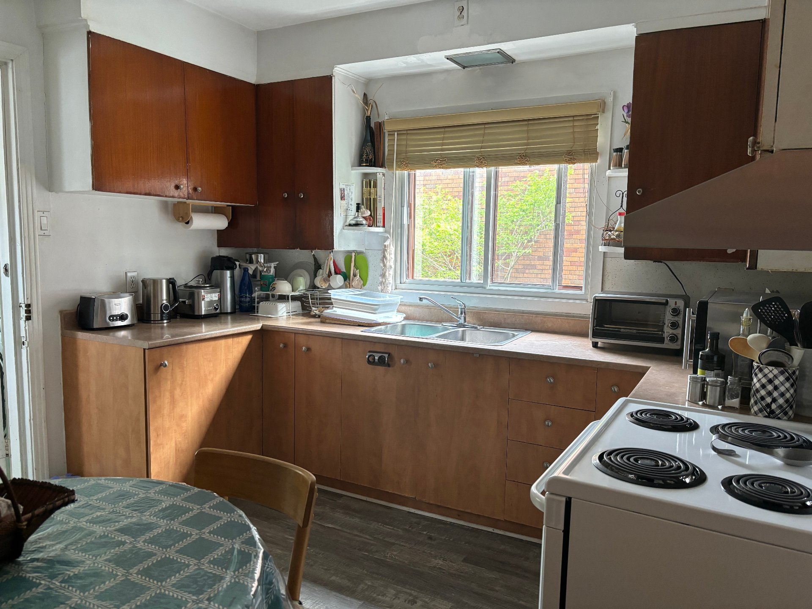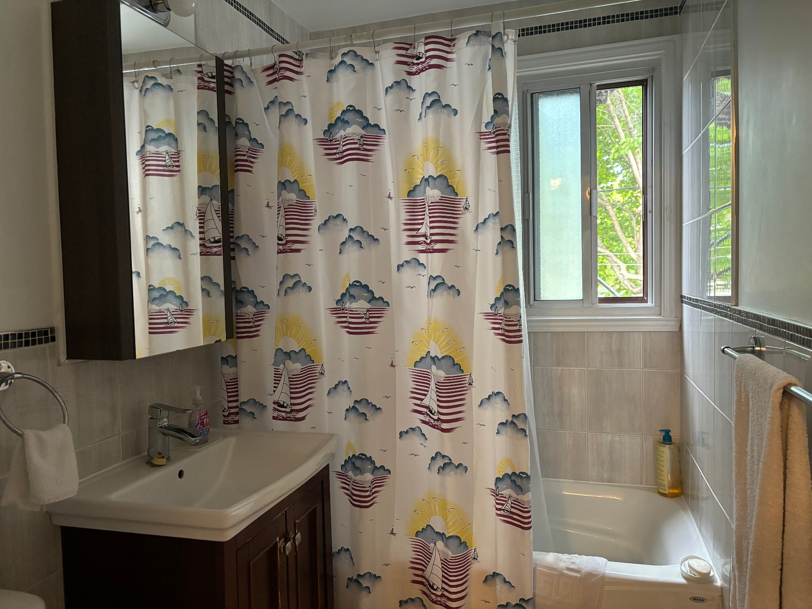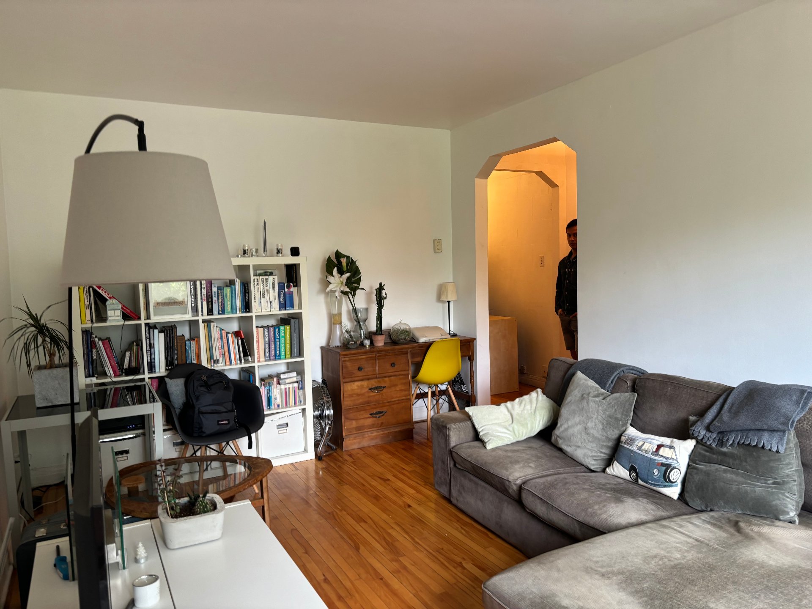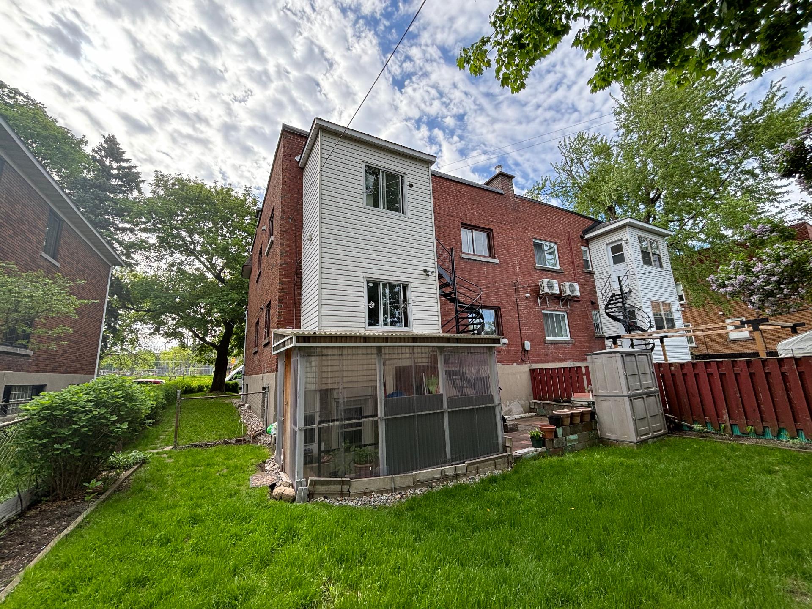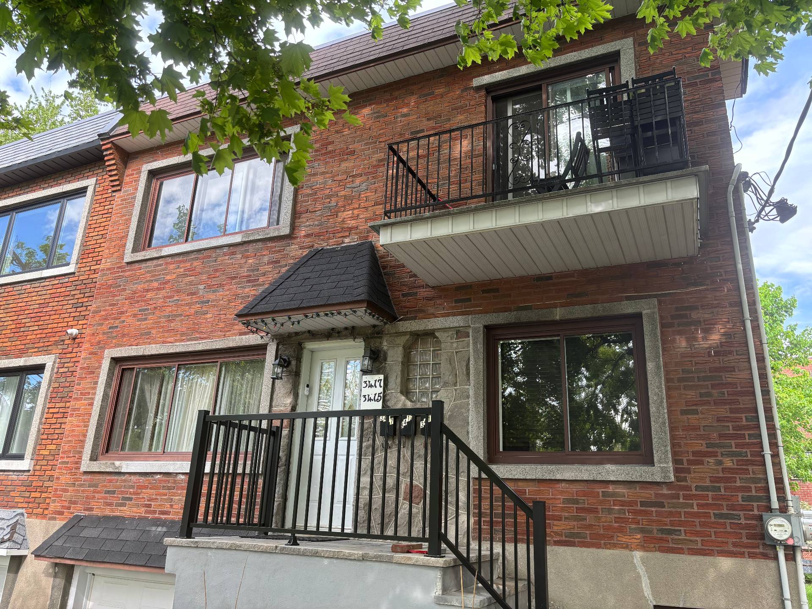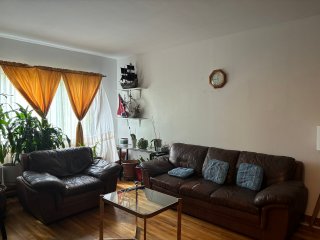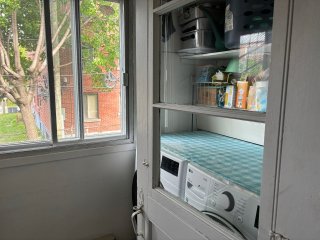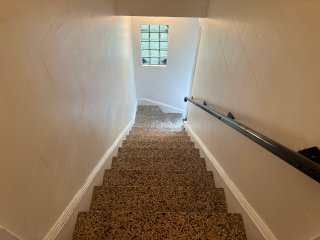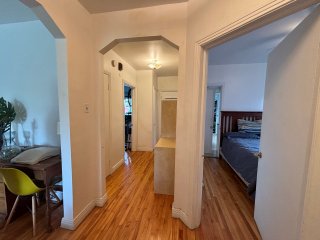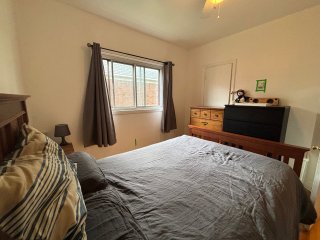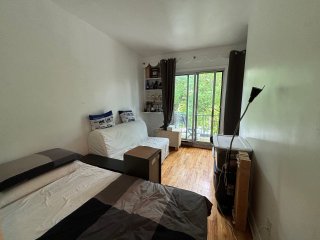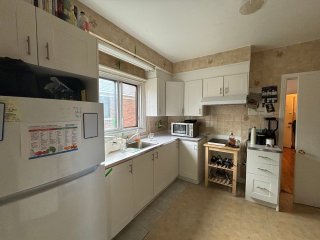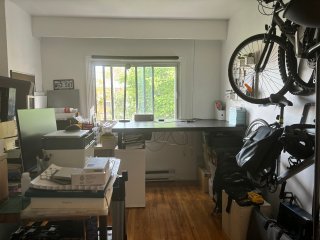3415 - 3417 Av. Appleton
Montréal (Côte-des-Neiges, QC H3S
MLS: 14066877
$899,000
2
Bedrooms
1
Baths
0
Powder Rooms
1950
Year Built
Description
3415-3417 Appleton - A well maintained duplex (with additional apartment in basement), This property has two 5 1/2 apartments and has been well maintained over the years (see addendum). Tenants in both units and basement is owner occupied. Ideally located close to Cote des Neiges shopping, transportation and St Kevin's Church.
Location, location!! Welcome to 3415-3417 Rue Appleton.
Purchased in 2001, this property has been well cared for
over the years.
*Masonry on bricks in front (2022) and side(2019)
*Balcony in front redone and new French drain installed in
front (2023)
*Roof has been redone in recent years and well maintained.
*3417 has had minor repairs done as well as a new flooring
installation in the kitchen (May 2024).
NOTE: the total revenue is lower than market value as the
owner's family is occupying both units (3415-3417).
*The lot and building sizes have been taken from the City
of Montreal.
*A new certificate of location will be ordered.
*There is a certificate of location from 1986 which
confirms these measurements. Available on request.
* The stove(s), fireplace(s), combustion appliance(s) and
chimney(s) are sold without any warranty with respect to
their compliance with applicable regulations and insurance
company requirements.
** This sale is made without any legal warranty of quality,
at the buyer's own risk.
| BUILDING | |
|---|---|
| Type | Duplex |
| Style | Semi-detached |
| Dimensions | 28x38.2 P |
| Lot Size | 3420 PC |
| EXPENSES | |
|---|---|
| Municipal Taxes (2024) | $ 4588 / year |
| School taxes (2023) | $ 566 / year |
| ROOM DETAILS | |||
|---|---|---|---|
| Room | Dimensions | Level | Flooring |
| Living room | 16.6 x 10.11 P | Ground Floor | Wood |
| Living room | 11.1 x 17.9 P | 2nd Floor | |
| Dining room | 10.7 x 10.3 P | Ground Floor | Wood |
| Dining room | 10.3 x 11.7 P | 2nd Floor | |
| Primary bedroom | 16.3 x 10.2 P | Ground Floor | Wood |
| Primary bedroom | 14.11 x 10.3 P | 2nd Floor | |
| Bedroom | 7.11 x 14 P | Ground Floor | Wood |
| Bedroom | 7.11 x 14.7 P | 2nd Floor | |
| Kitchen | 10.10 x 10.7 P | Ground Floor | Floating floor |
| Kitchen | 10.9 x 10.8 P | 2nd Floor | |
| Bathroom | 4.11 x 7.2 P | Ground Floor | Ceramic tiles |
| Bathroom | 4.9 x 7.2 P | 2nd Floor | |
| Other | 8.8 x 5 P | Ground Floor | Wood |
| Other | 4.11 x 8.8 P | 2nd Floor | |
| CHARACTERISTICS | |
|---|---|
| Heating system | Electric baseboard units |
| Water supply | Municipality |
| Heating energy | Electricity |
| Garage | Attached, Fitted, Single width |
| Proximity | Hospital, Elementary school, High school, Public transport, Daycare centre |
| Basement | 6 feet and over, Finished basement, Separate entrance |
| Parking | Outdoor, Garage |
| Sewage system | Municipal sewer |
| Roofing | Asphalt shingles, Asphalt and gravel |
| Zoning | Residential |
| Driveway | Asphalt |



