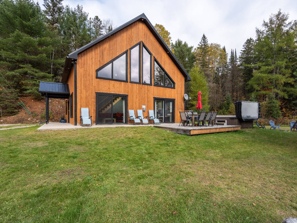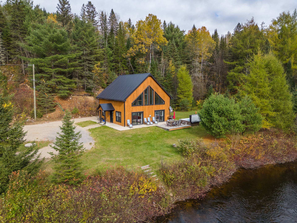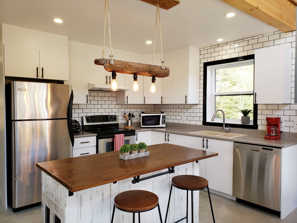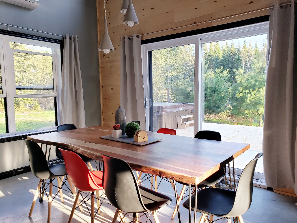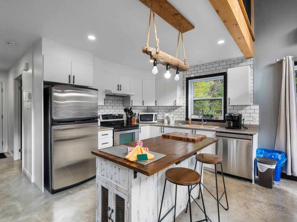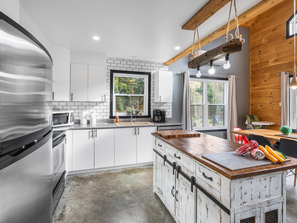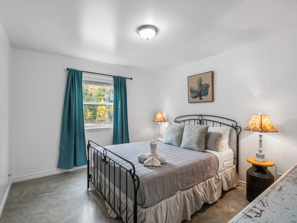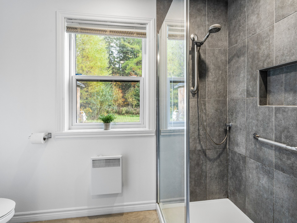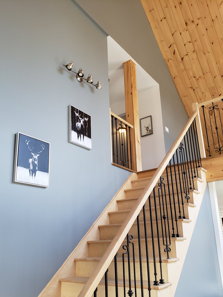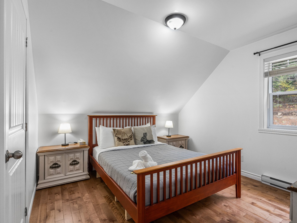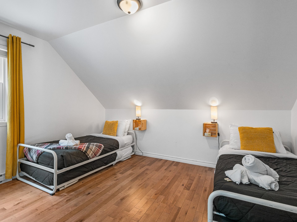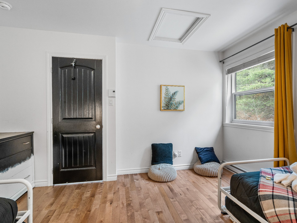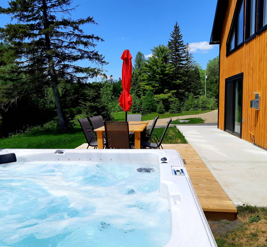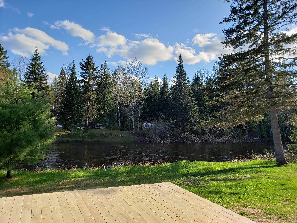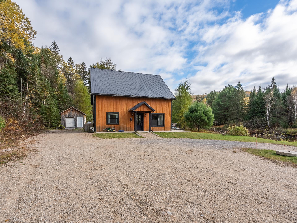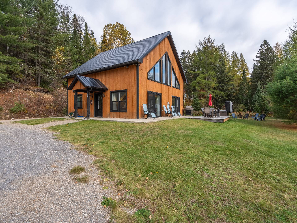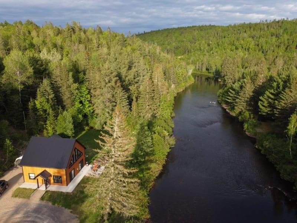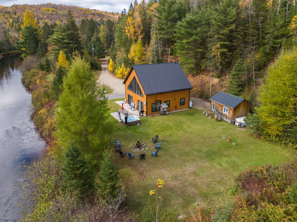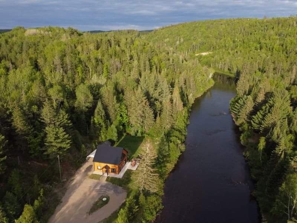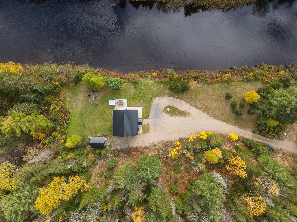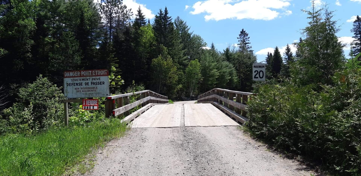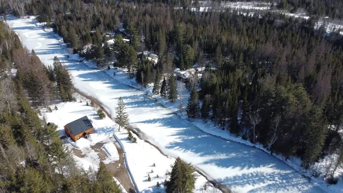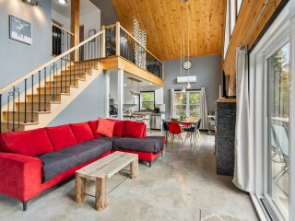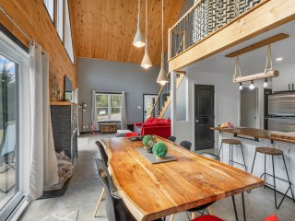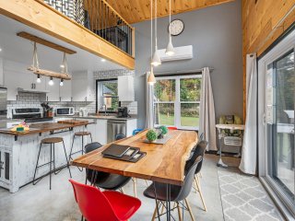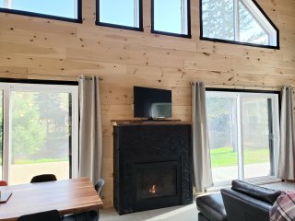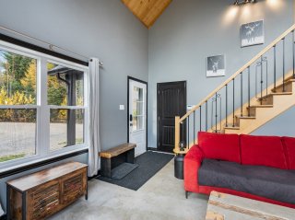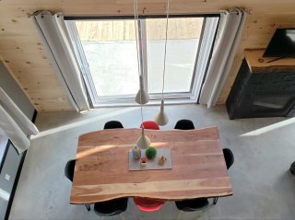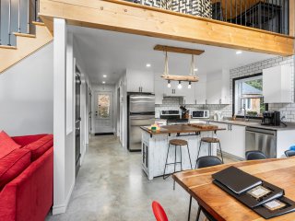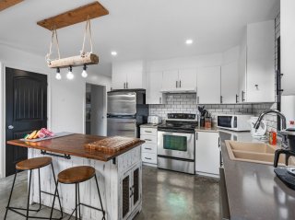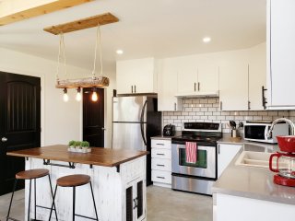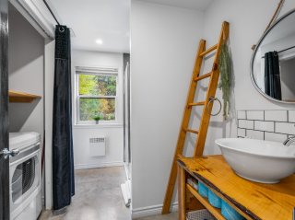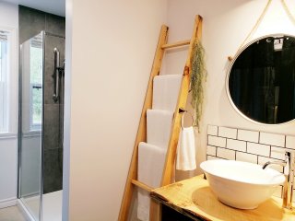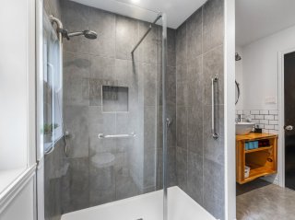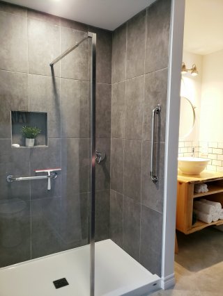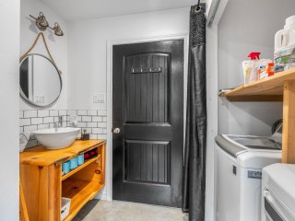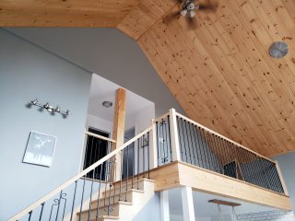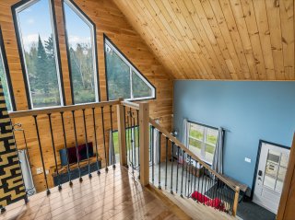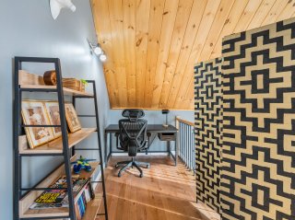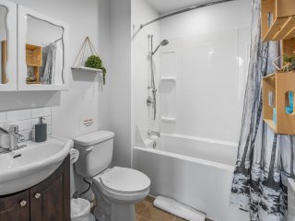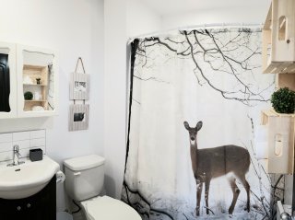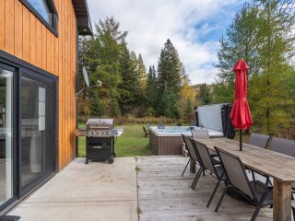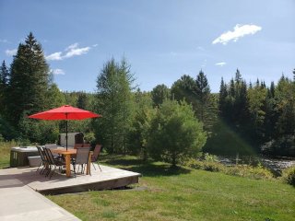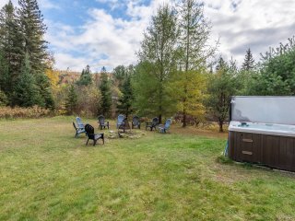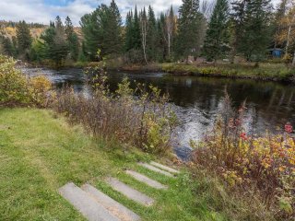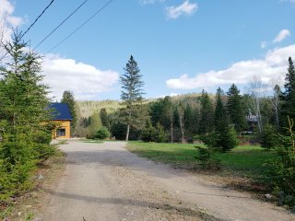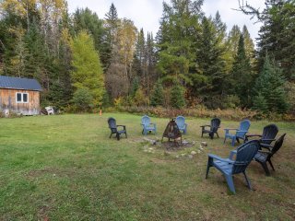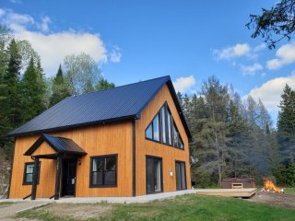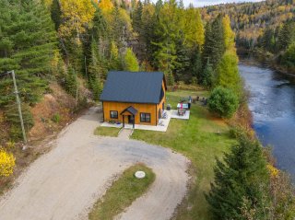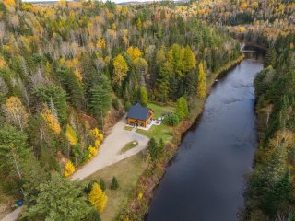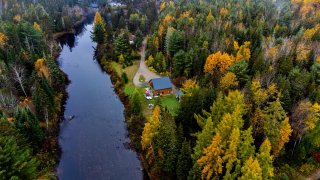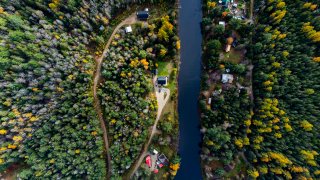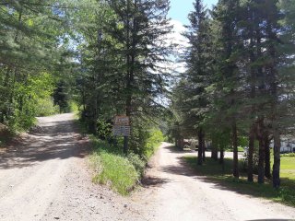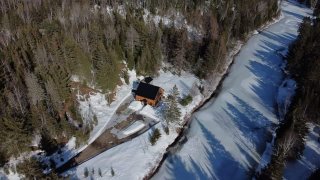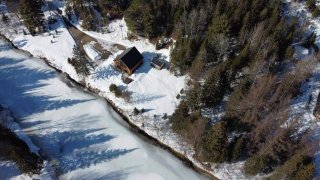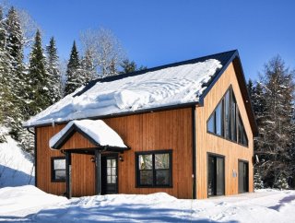340 Domaine Alexandre
Saint-Côme, QC J0K
MLS: 24879456
$635,000
3
Bedrooms
2
Baths
0
Powder Rooms
2017
Year Built
Description
Virtual Visit
| BUILDING | |
|---|---|
| Type | One-and-a-half-storey house |
| Style | Detached |
| Dimensions | 9.34x9.34 M |
| Lot Size | 3065.2 MC |
| EXPENSES | |
|---|---|
| Municipal Taxes (2024) | $ 3430 / year |
| School taxes (2023) | $ 214 / year |
| ROOM DETAILS | |||
|---|---|---|---|
| Room | Dimensions | Level | Flooring |
| Living room | 16.9 x 11.8 P | Ground Floor | Concrete |
| Living room | 16.9 x 11.8 P | Ground Floor | Concrete |
| Kitchen | 13.10 x 8.9 P | Ground Floor | Concrete |
| Kitchen | 13.10 x 8.9 P | Ground Floor | Concrete |
| Dining room | 12.1 x 10.5 P | Ground Floor | Concrete |
| Dining room | 12.1 x 10.5 P | Ground Floor | Concrete |
| Primary bedroom | 14.6 x 10.7 P | Ground Floor | Concrete |
| Primary bedroom | 14.6 x 10.7 P | Ground Floor | Concrete |
| Bathroom | 9.10 x 9.0 P | Ground Floor | Concrete |
| Bathroom | 9.10 x 9.0 P | Ground Floor | Concrete |
| Mezzanine | 10.8 x 5.3 P | 2nd Floor | Wood |
| Mezzanine | 10.8 x 5.3 P | 2nd Floor | Wood |
| Bedroom | 13.1 x 11.1 P | 2nd Floor | Wood |
| Bedroom | 13.1 x 11.1 P | 2nd Floor | Wood |
| Bedroom | 11.1 x 10.8 P | 2nd Floor | Wood |
| Bedroom | 11.1 x 10.8 P | 2nd Floor | Wood |
| Bathroom | 7.4 x 5.10 P | 2nd Floor | Ceramic tiles |
| Bathroom | 7.4 x 5.10 P | 2nd Floor | Ceramic tiles |
| CHARACTERISTICS | |
|---|---|
| Driveway | Not Paved |
| Landscaping | Landscape |
| Cupboard | Melamine |
| Basement foundation | Concrete slab on the ground |
| Heating system | Radiant |
| Water supply | Shallow well |
| Equipment available | Other, Wall-mounted air conditioning, Wall-mounted heat pump |
| Windows | PVC |
| Hearth stove | Other |
| Siding | Wood |
| Distinctive features | Water access, No neighbours in the back, Wooded lot: hardwood trees, Cul-de-sac, Waterfront, Resort/Cottage |
| Proximity | Elementary school, Alpine skiing, Cross-country skiing |
| Bathroom / Washroom | Seperate shower |
| Basement | No basement |
| Parking | Outdoor |
| Sewage system | Purification field, Septic tank |
| Window type | Hung, French window |
| Roofing | Tin |
| Topography | Flat |
| View | Water, Mountain, Panoramic |
| Zoning | Residential |
| Restrictions/Permissions | Short-term rentals allowed |
