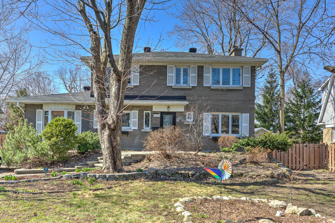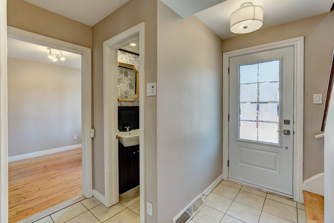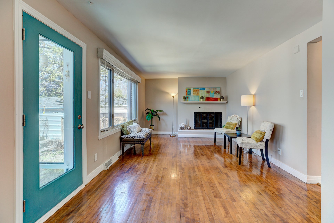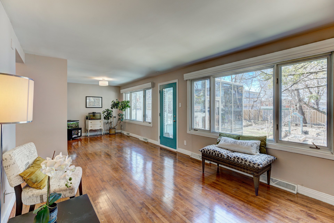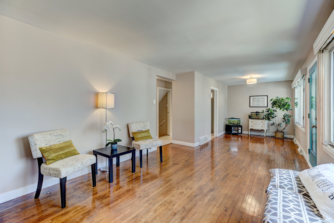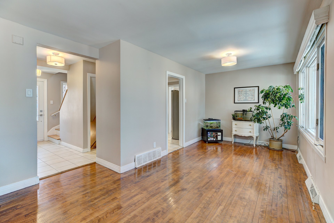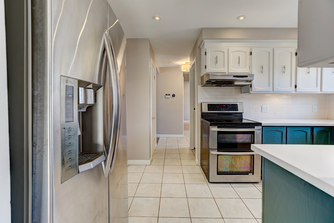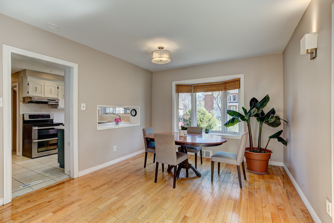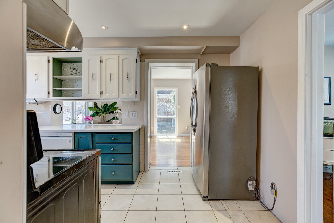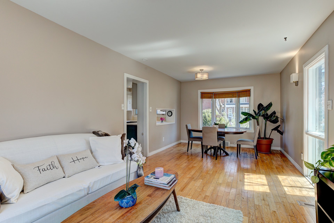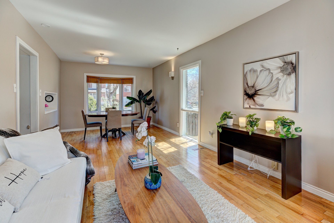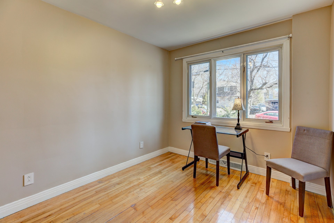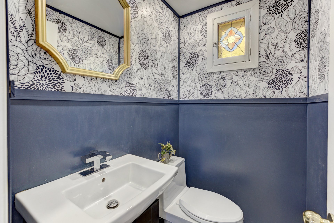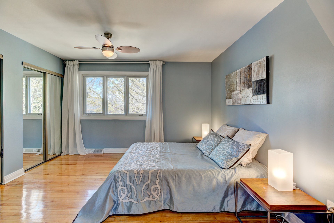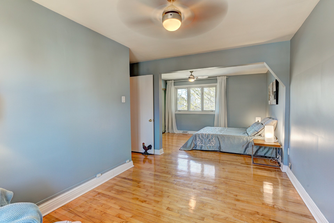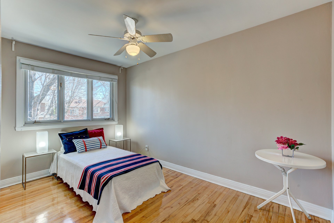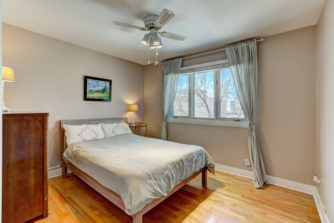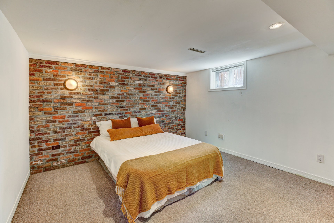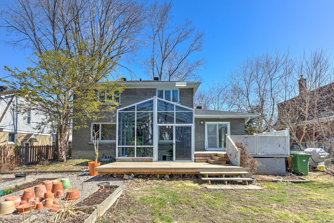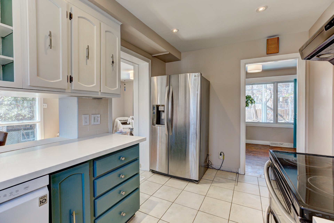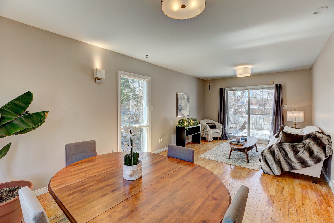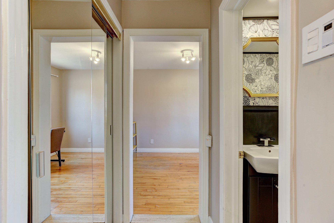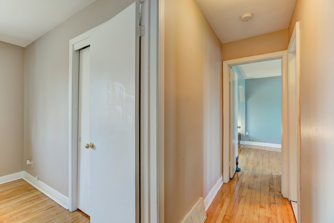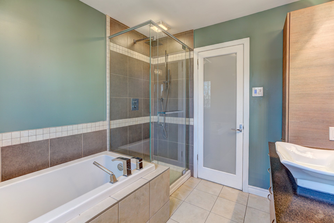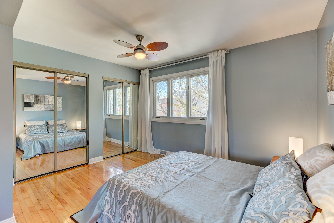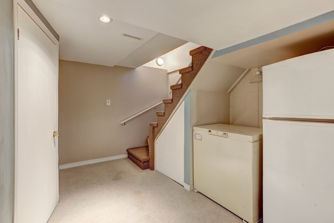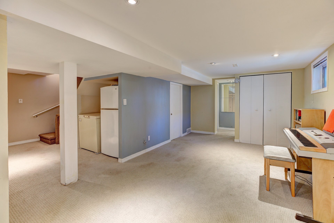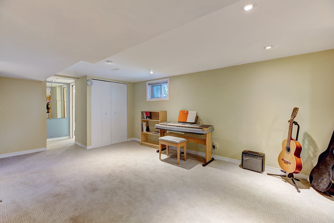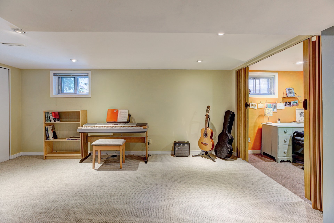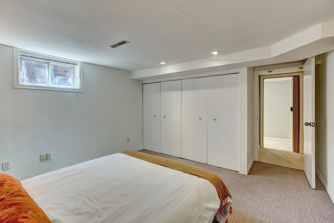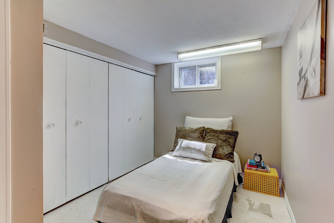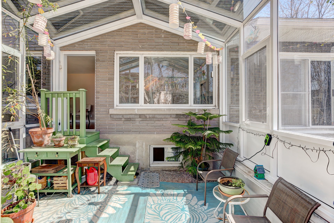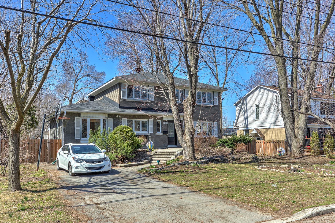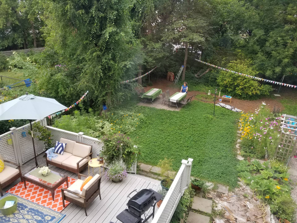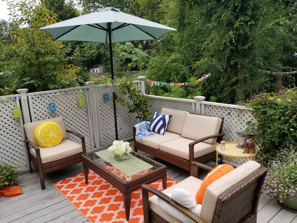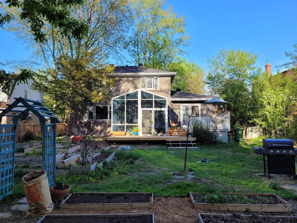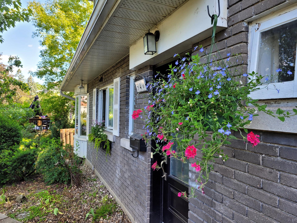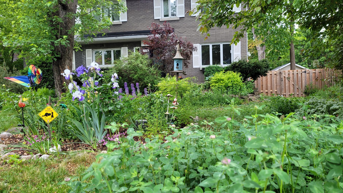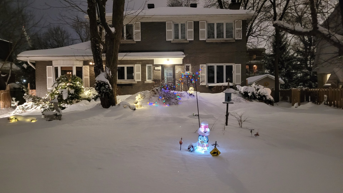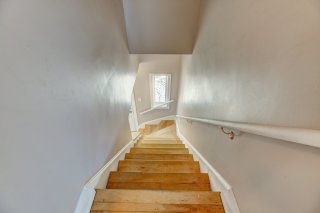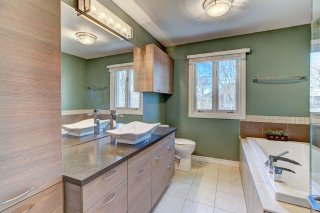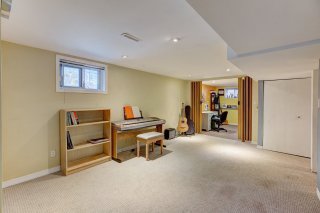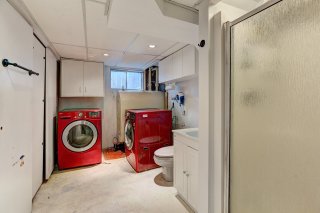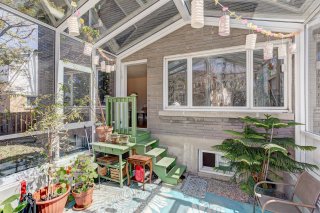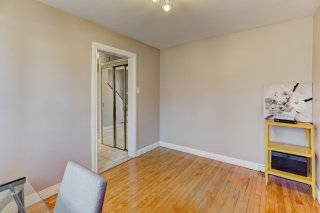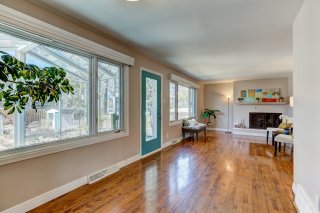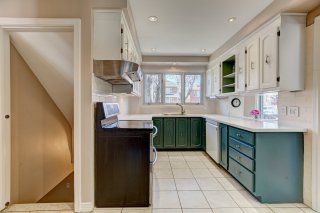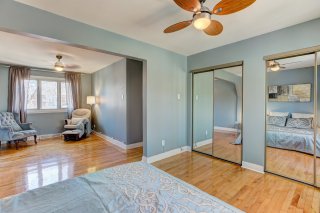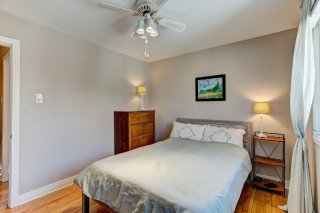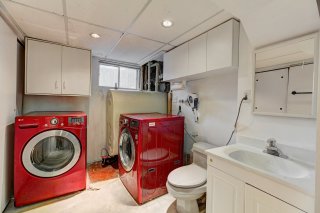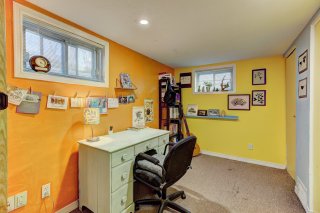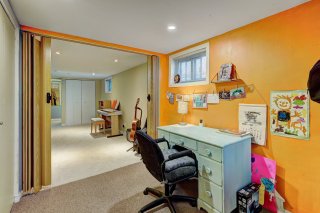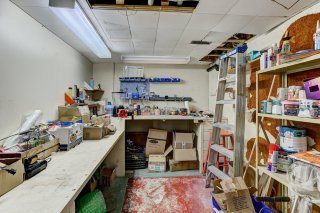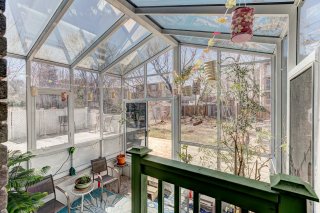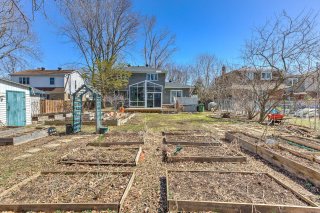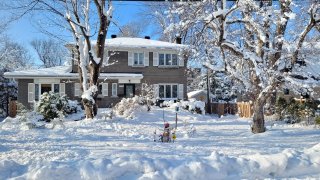Description
SPACIOUS SUNFILLED 2 1/2 STORY COTTAGE located on a quiet cul-de sac, in a family friendly south-east DORVAL neighbourhood.Featuring 3+2 bedrooms, 2 1/2 bath, bright Open Concept living/dining, large windows,spacious family room, updated kitchen, and finished basement. A newly added 4 season solarium adorns the rear side of the residence. Recently landscaped, SOUTH FACING backyard this property boasts an immense lot size of 9346 sqft. Walking distance to schools, parks, commuter trains, shopping, services,highway 20. Dorval airport 5 min drive. Your countryhome in the city. Ideal for large or growing family. Don't miss this opportunity.
MAIN FLOOR:
+Very bright sunfilled family room with wood burning
fireplace,large windows, hardwood floors, spacious enough
to have an informal dining or reading annex provides access
to solarium overlooking the expansive backyard and
greenery. The countryside in the city.
+Updated Kitchen with Quartz countertop, stainless steel
fridge and stove,+additional pantry located between family
room and formal dining/living room. Practical for
entertaining.
+Open concept formal Living /Dining room boasts hardwood
floors and an abundance of natural light with large windows
and bay window. Patio doors lead to wood gallery and deck
for easy summer entertaining.
+Pretty powder room has stained glass window
+Office conveniently located close to entrance.
+ Newly added SOLARIUM, an oasis of tranquility and nature
envelope this luminous four season sunroom with exit to
deck and backyard
SECOND FLOOR:
+Spacious Master Bedroom is double room with his/hers
closets and lounging area
+Bathroom is adjacent to master has separate glass shower
with rainshower, large bath, plenty of storage
+Two additional good size bedrooms
+Hardwood floors throughout all bedrooms.
FINISHED BASEMENT:
+2 bedrooms ideal for teenagers or guests. 1 is very
spacious size and boasts exposed brick wall
+Additional room can be Office or Bedroom as per needs
+Ample Playroom
+Spacious bathroom with shower and Washer/Dryer
+Plenty of storage
+Workshop
+Newly Carpeted Floors
OUTDOOR LIVING:
+SOUTH FACING EXPANSIVE lot covering 9346 sqft.
+Fully fenced with over a dozen raised garden beds.
+ 2 elevated wood decks for outdoor dining and barbeque
+An oasis of greenery landscaped with flowers, perennial
plants, shrubs, trees and carpeted in clover for easy
maintenance.
+Eco-friendly, bio-diverse flora attracts over 30 species
of birds. A nature lover's delight!
+A pond and additional paved patio towards the rear for
lounging leasure or bird watching.
+Storage shed
THE DISTRICT:
Schools and Daycares: :5 min walk to Garderie Park Place
5-8 min. drive to Collège Sainte-Anne,Dorval Elementary
School, Lakeside Academy Secondary,École secondaire
Dorval-Jean-XXIII,Stepping Stones adult Ed. Center
PARKS ,COMMUNITY CENTERS: 9-13 min drive to both Surrey and
Dorval Aquatic and Sports Complex, Sarto-Desnoyers
Community Centre,Millenium, Dorval and Ballantyne Park,
Golf Dorval,Yacht-Club Royal Saint-Laurent,Pointe-Claire
Village, 3-5 min drive or bike ride to green belt along the
St Lawrence River.
SHOPPING & SERVICES:: 5-8 min walk to Maxi, Walmart, Jardin
Dorval
10-15 min drive to Fairview, Plaza Pointe-Claire, Complex
Pointe-Claire, Les Galeries Lachine and Costco
10-15 min drive,MUHC Hospital ,Lakershore Hospital
TRANSPORT: Dorval Airport 5 min drive
Easy access to Autoroutes 20, 520, 13
7 min walk to Dorval Train Station. 3 min walk to Bus
191,202,209,203. 4-6 min.walk to Bus 195, 356, 495,496,211,
425
OPEN HOUSE April 18,4-6 pm &April 21, 1-3pm. by app. only
