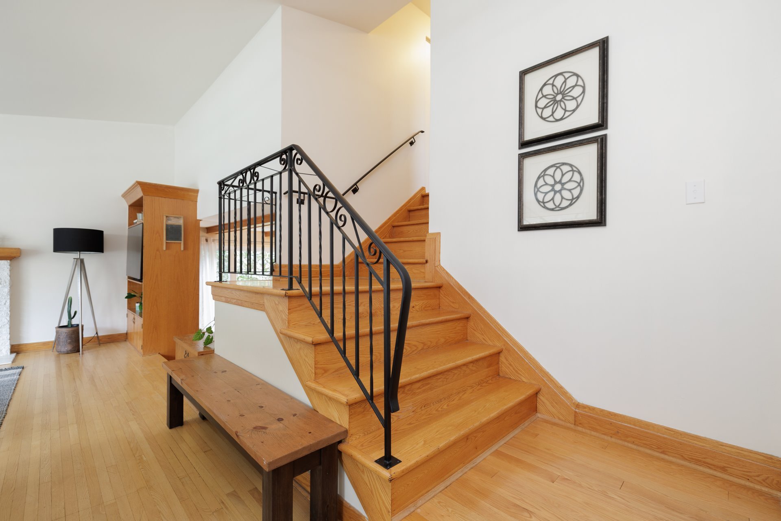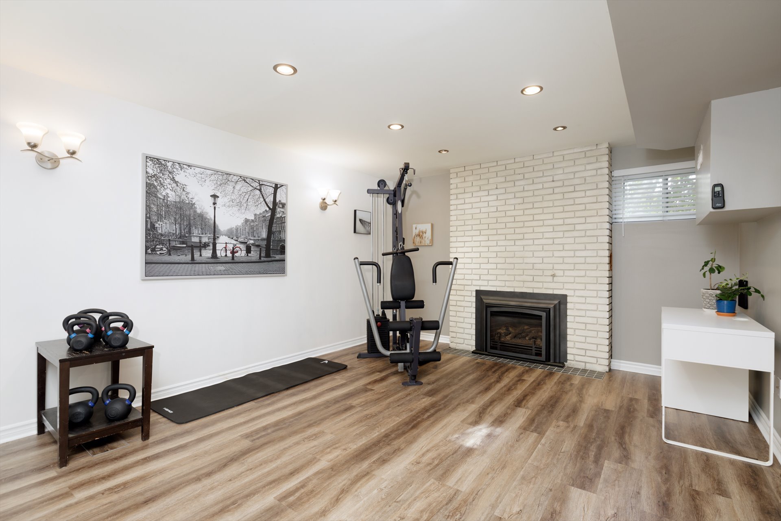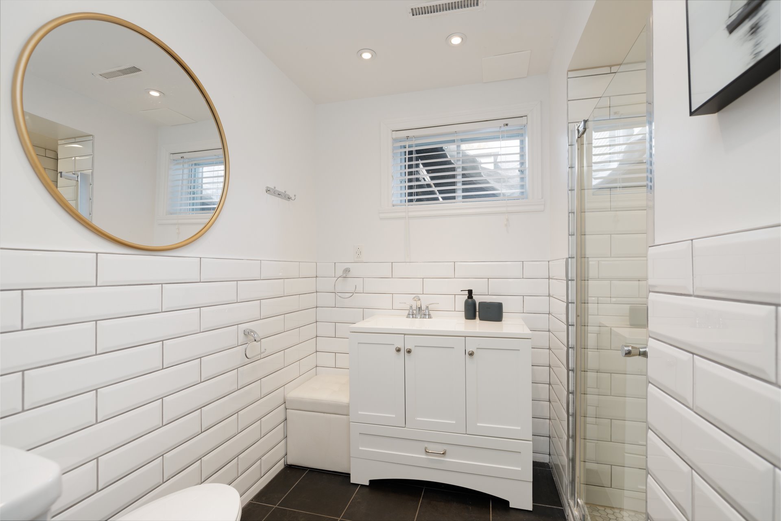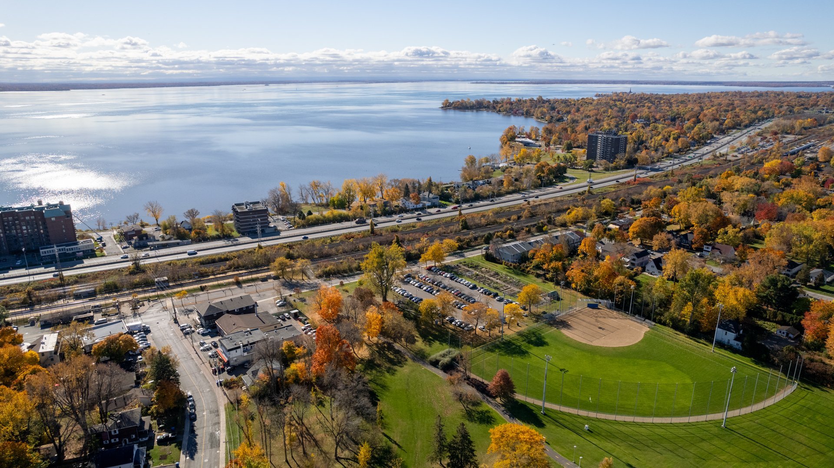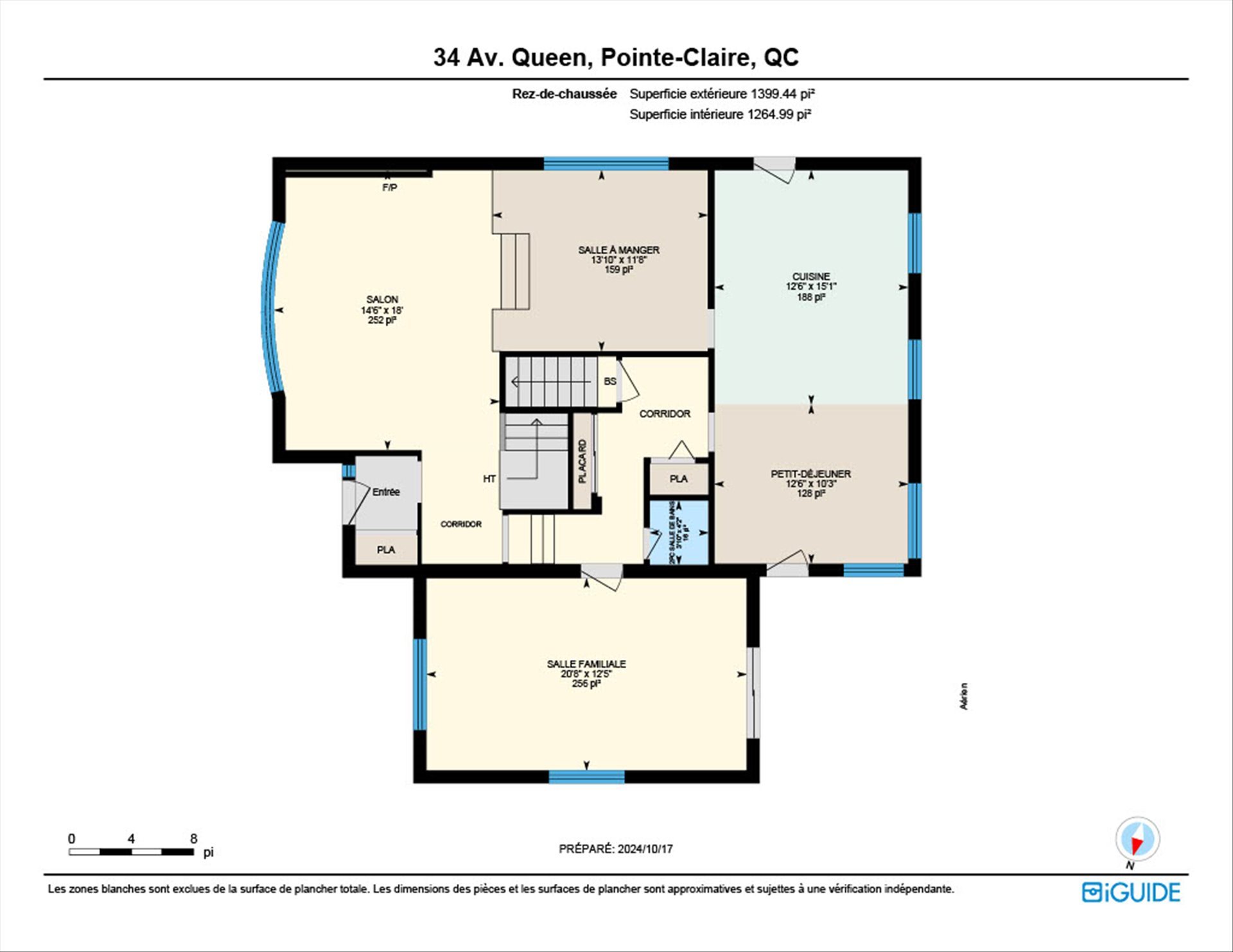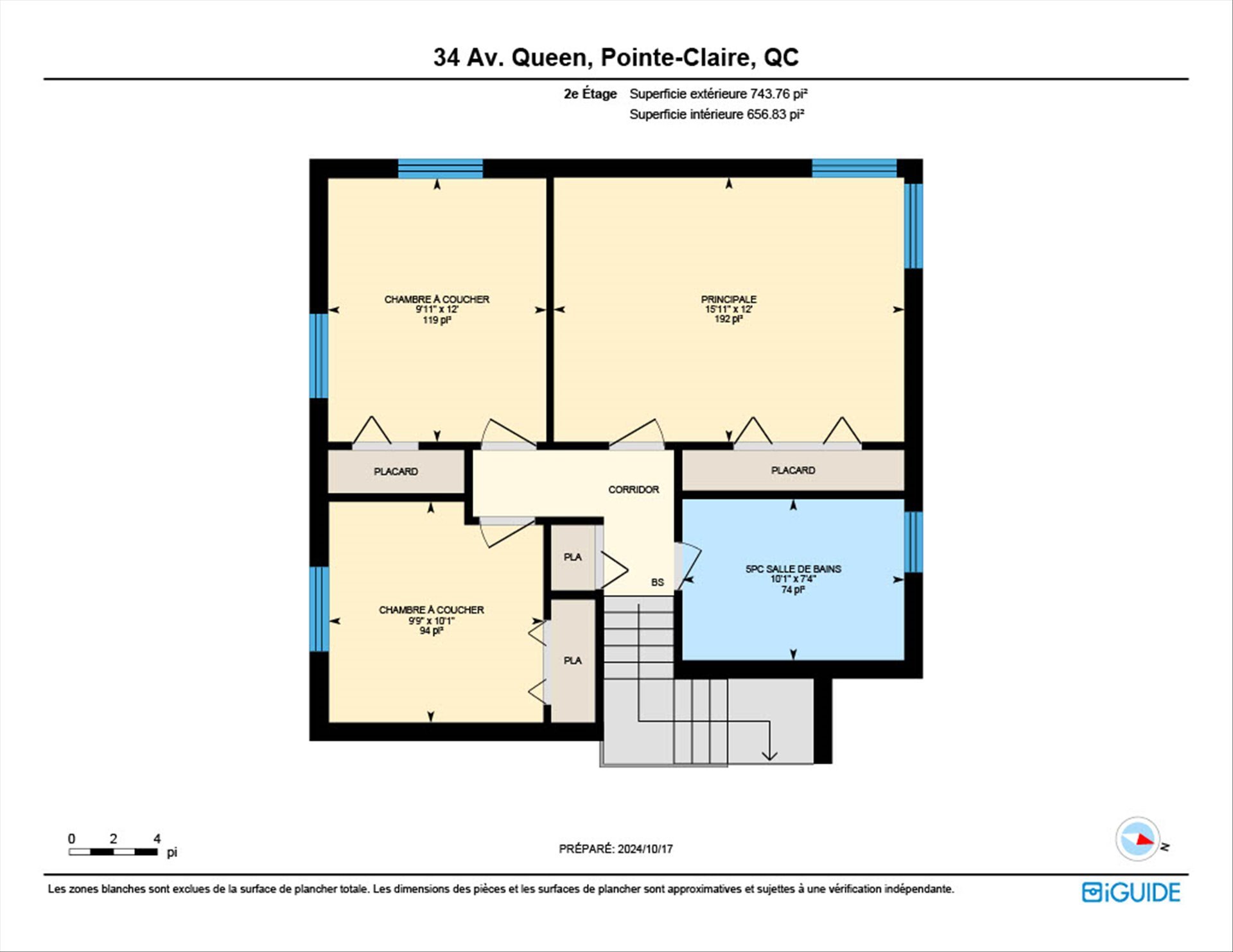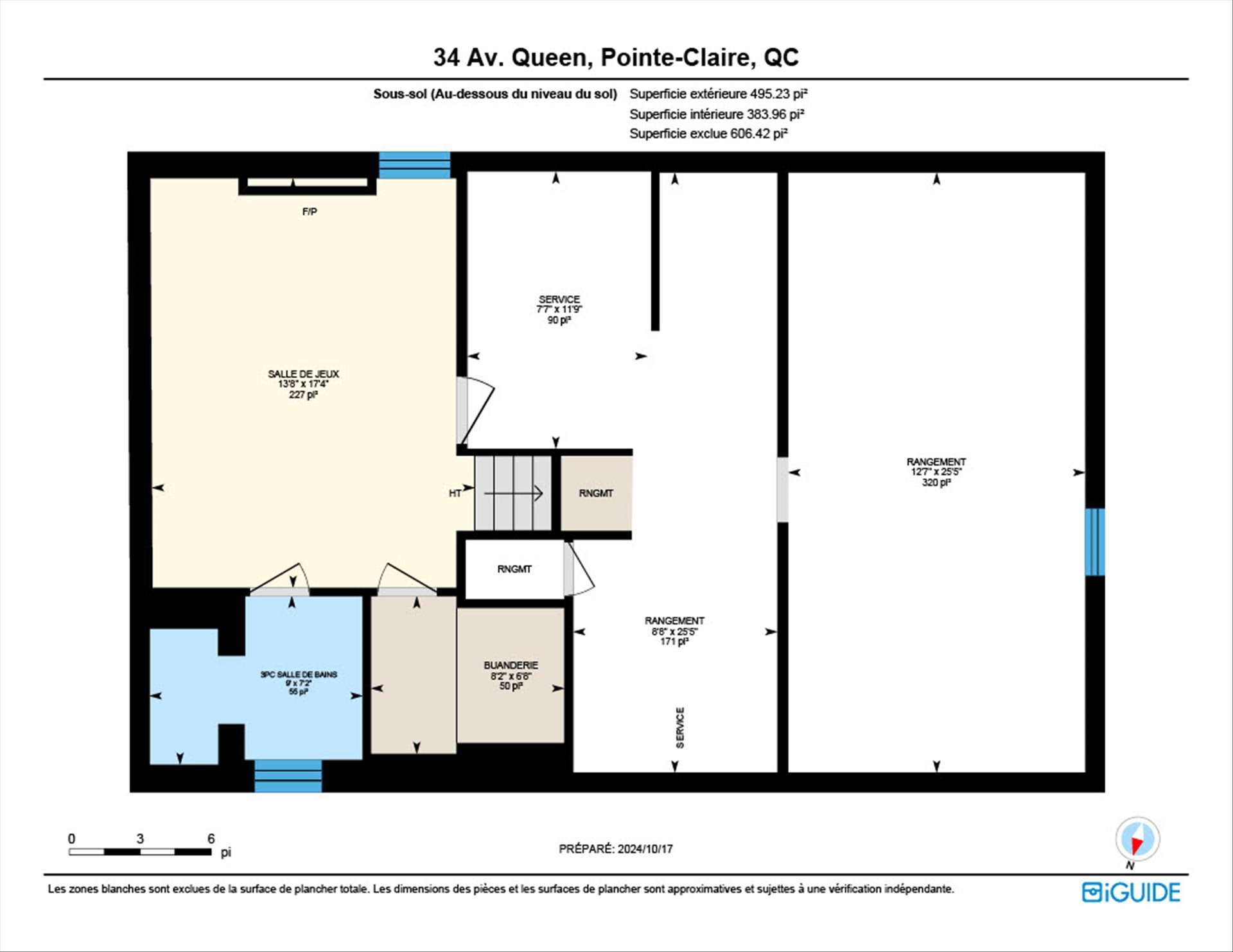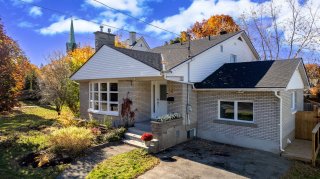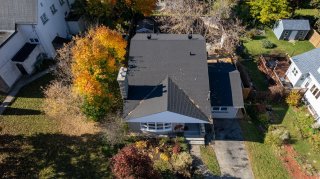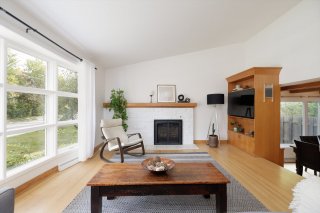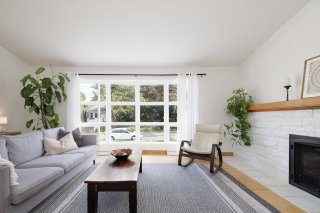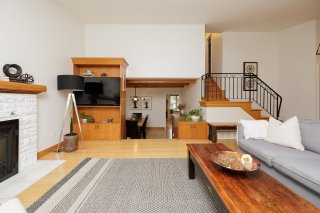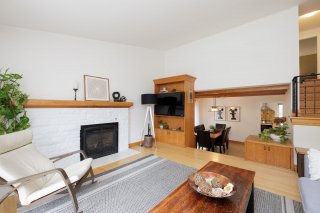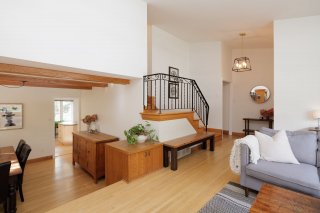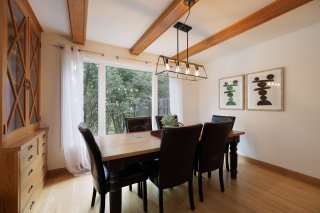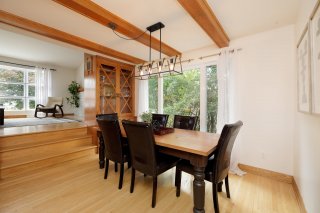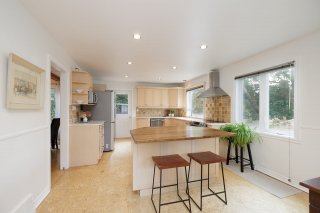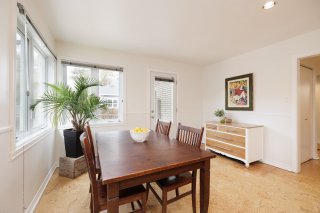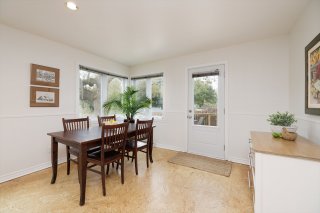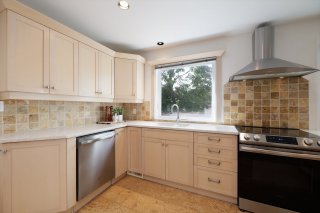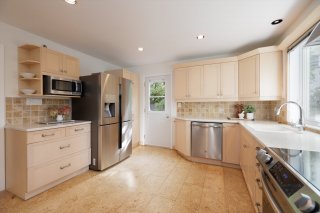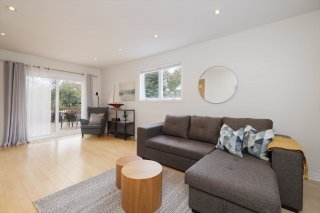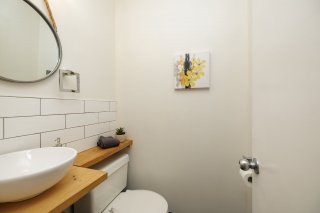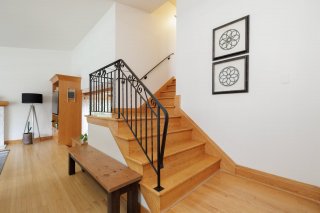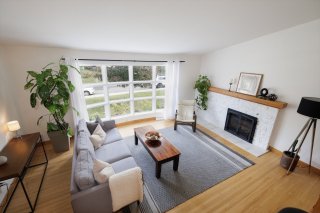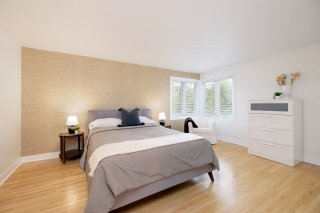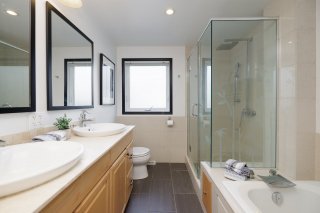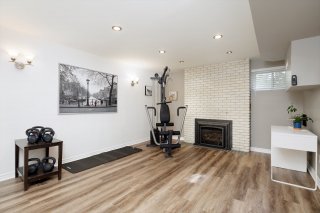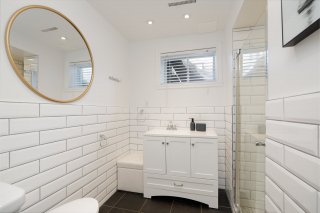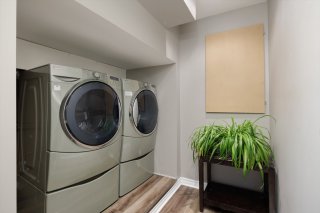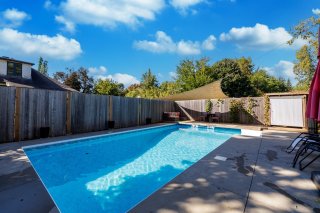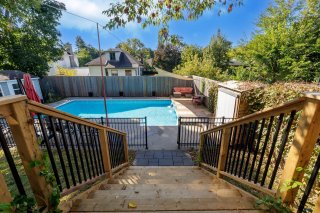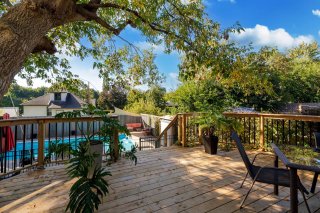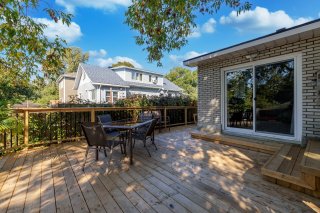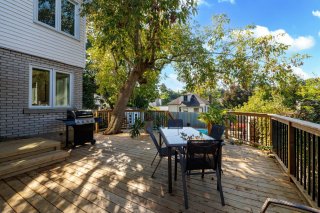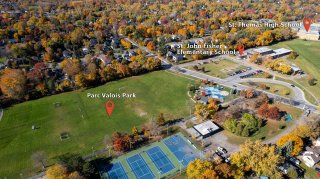34 Av. Queen
Pointe-Claire, QC H9R
MLS: 27486441
$895,000
4
Bedrooms
2
Baths
1
Powder Rooms
1963
Year Built
Description
Beautiful back-split home in Valois, Pointe-Claire, perfect balance of comfort & convenience. Nestled in a family-friendly neighborhood,this residence features 3 bedrooms & 2.5 bathrooms, a bright living room with cathedral ceilings, & an updated kitchen. The main floor offers a versatile space for a fourth bedroom, office, or family room. The private backyard includes a large saltwater pool, perfect for entertaining. Enjoy nearby parks, a tennis club, and excellent schools from both the English Lester B. Pearson School Board & the French Commission Scolaire Marguerite-Bourgeoys. With easy access to the new REM and highways 20 & 40.
34 Queen is zoned for the following public schools:
-LESTER B PEARSON SCHOOL BOARD
-Clear Point Elementary
-Saint John Fisher Elementary
-Saint Thomas High School
-John Rennie High School
SCOLAIRE MARGUERITE BOURGEOYS
Pointe Claire Elementary
Saint Louis Elementary
Edifice Dorval High School
Dorval Jean XIII High School
Fireplace is sold as is, with no warranty or guarantee as
to its conformity with city or insurance requirements.
A pre-listing building inspection report is available and
shall form an integral part of the Seller's Declarations.
By signing this document, the Buyer acknowledges having
read and understood this report, and the notes regarding
any repairs or corrections that have been made since. The
Buyer also understands that all known issues have been
taken into consideration when pricing the home, and shall
therefore be taken into consideration when making an offer.
Virtual Visit
| BUILDING | |
|---|---|
| Type | Split-level |
| Style | Detached |
| Dimensions | 46x42 P |
| Lot Size | 7416 PC |
| EXPENSES | |
|---|---|
| Energy cost | $ 2904 / year |
| Water taxes (2024) | $ 189 / year |
| Municipal Taxes (2024) | $ 4347 / year |
| School taxes (2024) | $ 556 / year |
| ROOM DETAILS | |||
|---|---|---|---|
| Room | Dimensions | Level | Flooring |
| Bathroom | 4.2 x 3.8 P | Ground Floor | Tiles |
| Dinette | 10.3 x 12.6 P | Ground Floor | Tiles |
| Dining room | 11.8 x 13.10 P | Ground Floor | Wood |
| Family room | 12.5 x 20.8 P | Ground Floor | Wood |
| Kitchen | 15.1 x 12.6 P | Ground Floor | Tiles |
| Living room | 18.0 x 14.6 P | Ground Floor | Wood |
| Bathroom | 10.1 x 7.4 P | 2nd Floor | Ceramic tiles |
| Bedroom | 9.11 x 12.0 P | 2nd Floor | Wood |
| Bedroom | 9.9 x 10.1 P | 2nd Floor | Wood |
| Primary bedroom | 15.11 x 12.0 P | 2nd Floor | Wood |
| Bathroom | 7.2 x 9.0 P | Basement | Ceramic tiles |
| Laundry room | 6.8 x 8.2 P | Basement | Floating floor |
| Family room | 17.4 x 13.8 P | Basement | Floating floor |
| Storage | 25.5 x 8.8 P | Basement | Concrete |
| Storage | 25.5 x 12.7 P | Basement | Concrete |
| Storage | 11.9 x 7.7 P | Basement | Concrete |
| CHARACTERISTICS | |
|---|---|
| Landscaping | Fenced, Landscape |
| Cupboard | Laminated |
| Heating system | Air circulation |
| Water supply | Municipality |
| Heating energy | Electricity, Natural gas |
| Equipment available | Central vacuum cleaner system installation, Central air conditioning, Private yard, Private balcony |
| Windows | PVC |
| Foundation | Poured concrete |
| Hearth stove | Gaz fireplace |
| Siding | Brick, Vinyl |
| Pool | Heated, Inground |
| Proximity | Highway, Cegep, Golf, Hospital, Park - green area, Elementary school, High school, Public transport, Bicycle path, Cross-country skiing, Daycare centre, Réseau Express Métropolitain (REM) |
| Basement | 6 feet and over, Partially finished |
| Parking | Outdoor |
| Sewage system | Municipal sewer |
| Window type | Crank handle |
| Roofing | Asphalt shingles |
| Topography | Sloped, Flat |
| Zoning | Residential |
| Driveway | Asphalt |
Matrimonial
Age
Household Income
Age of Immigration
Common Languages
Education
Ownership
Gender
Construction Date
Occupied Dwellings
Employment
Transportation to work
Work Location
Map
Loading maps...















