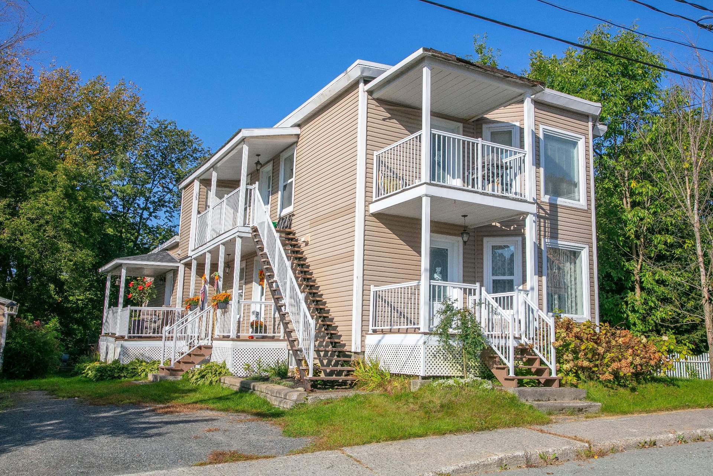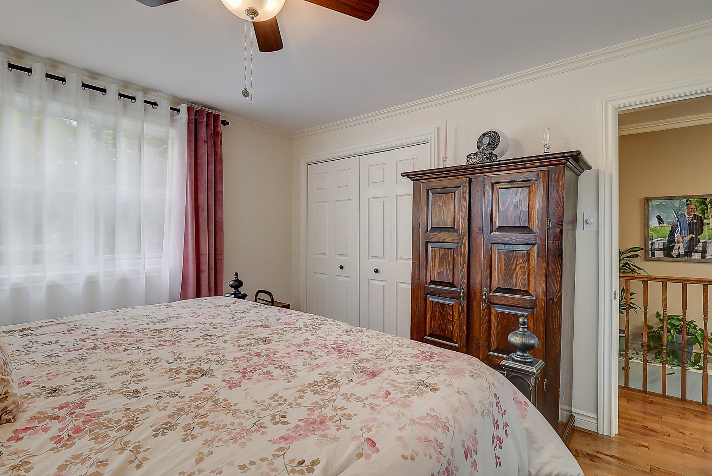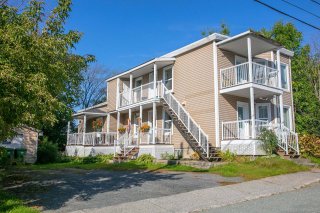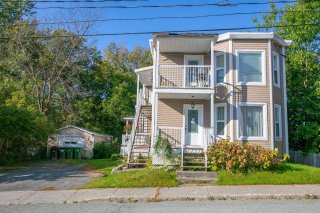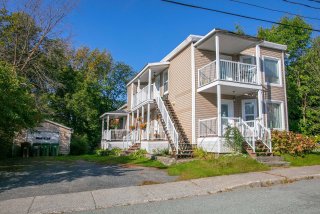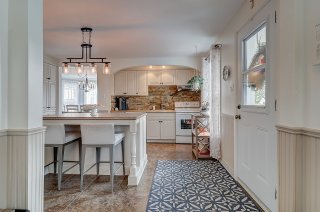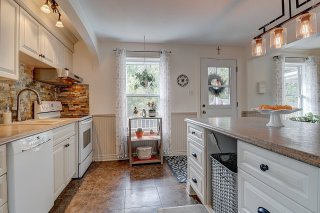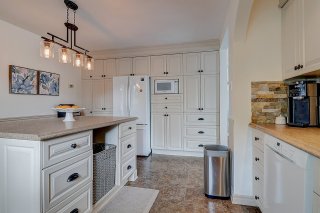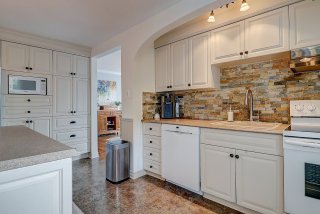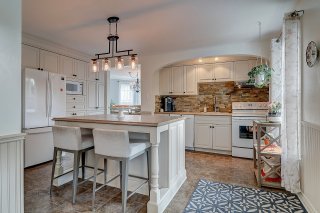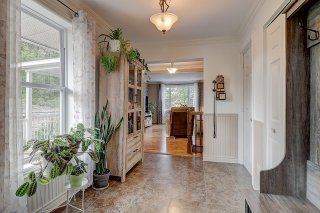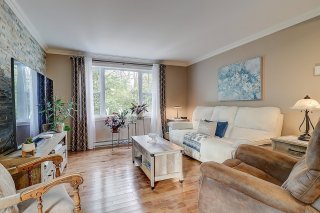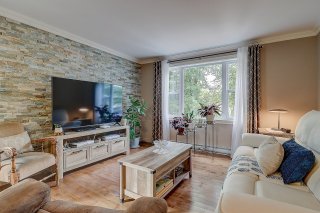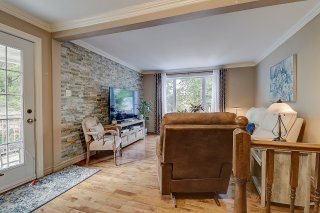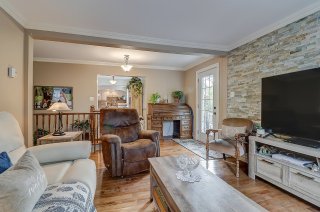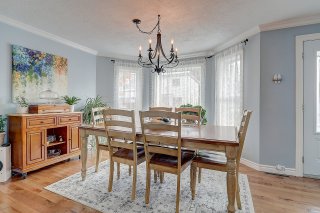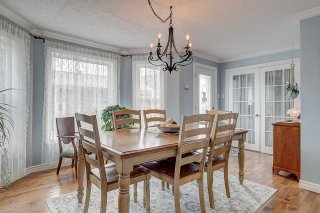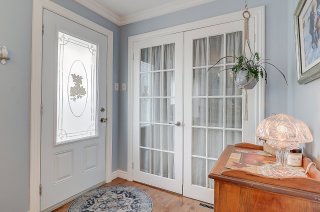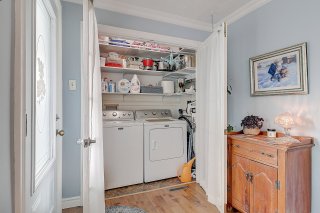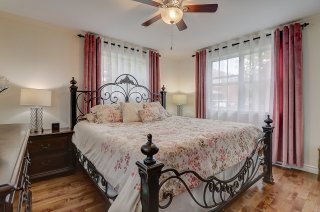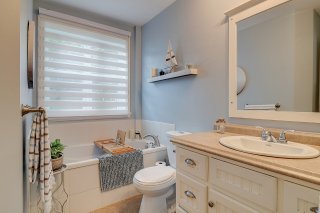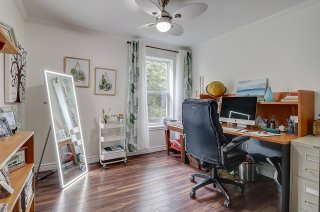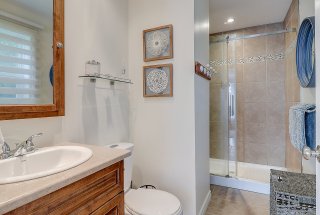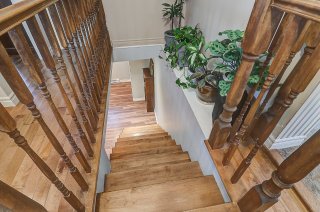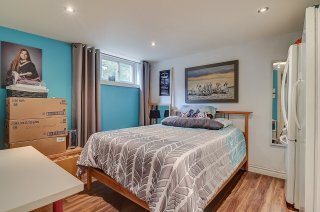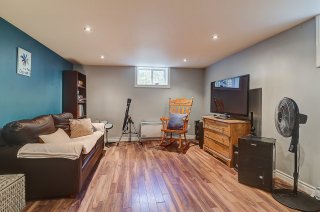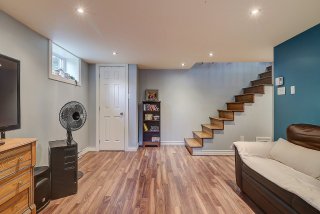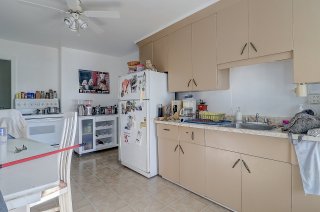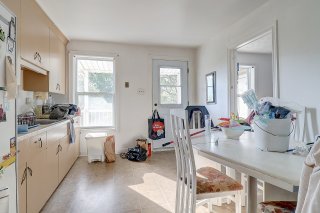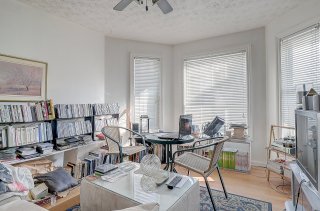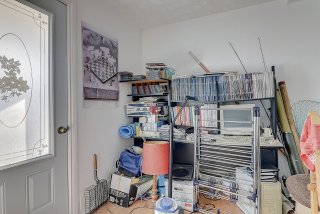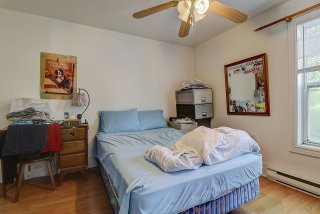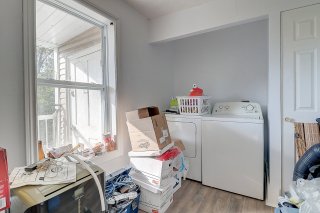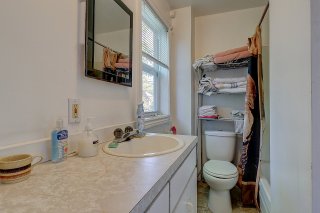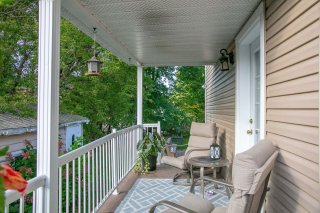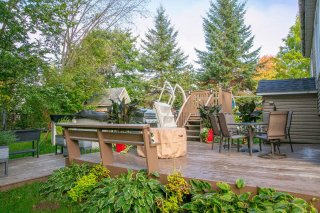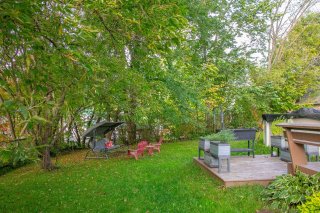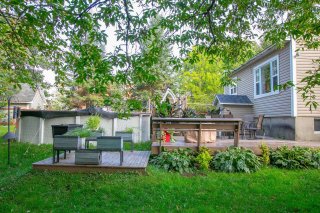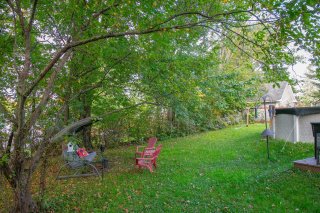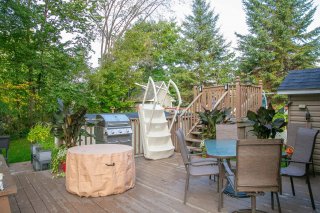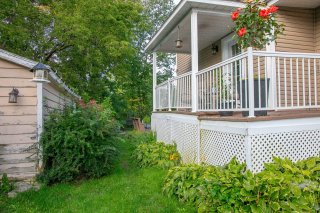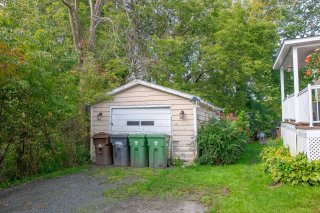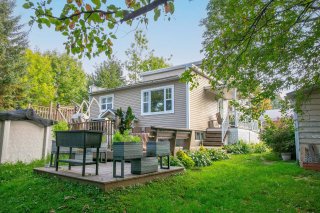33Z - 35Z Rue du Couvent
Sherbrooke (Brompton, QC J1C
MLS: 18884543
$379,900
4
Bedrooms
3
Baths
0
Powder Rooms
1911
Year Built
Description
IDEAL FOR OCCUPANT OWNERSHIP - Magnificent duplex with a vast lot located in the heart of the Bromptonville neighborhood. Close to elementary schools, a high school and daycare centers, this property is ideal for a young family looking to maximize their investment with the upstairs apartment. The large downstairs apartment offers three bedrooms, two bathrooms, unparalleled brightness and a beautifully landscaped, wooded backyard.
. Possibility of converting into a triplex ;
. Potential income as a duplex is $2400 monthly and more ;
. The buyer must confirm with the appropriate authorities
that the intended use of the building is feasible.
is feasible.
For sale only :
. 5-minute walk to primary and secondary schools
. . 10 minutes from Cégep de Sherbrooke
. 15 minutes from the University
. 25 minutes from Magog
. 1h15 from Montreal
| BUILDING | |
|---|---|
| Type | Two or more storey |
| Style | Detached |
| Dimensions | 0x0 |
| Lot Size | 8712 PC |
| EXPENSES | |
|---|---|
| Municipal Taxes (2023) | $ 3102 / year |
| School taxes (2023) | $ 396 / year |
| ROOM DETAILS | |||
|---|---|---|---|
| Room | Dimensions | Level | Flooring |
| Living room | 11.9 x 12.6 P | Ground Floor | Wood |
| Bedroom | 12.6 x 11.1 P | Ground Floor | Wood |
| Bathroom | 8.6 x 4.9 P | Ground Floor | Ceramic tiles |
| Home office | 11.1 x 10.3 P | Ground Floor | Floating floor |
| Other | 10.3 x 7.1 P | Ground Floor | Other |
| Kitchen | 13.3 x 12.1 P | Ground Floor | Other |
| Dining room | 12.6 x 12 P | Ground Floor | Wood |
| Laundry room | 8.1 x 6.1 P | Ground Floor | Wood |
| Bathroom | 10.1 x 5.3 P | Ground Floor | Ceramic tiles |
| Family room | 16.9 x 12 P | Basement | Floating floor |
| Bedroom | 11.9 x 10.7 P | Basement | Floating floor |
| Cellar / Cold room | 29.4 x 19.1 P | Basement | Other |
| Laundry room | 10.4 x 6.9 P | 2nd Floor | Floating floor |
| Kitchen | 16 x 10.3 P | 2nd Floor | Other |
| Living room | 12.6 x 12.2 P | 2nd Floor | Floating floor |
| Living room | 8.6 x 7.2 P | 2nd Floor | Floating floor |
| Bathroom | 10.3 x 4.7 P | 2nd Floor | Other |
| Bedroom | 11.7 x 10.5 P | 2nd Floor | Floating floor |
| CHARACTERISTICS | |
|---|---|
| Driveway | Double width or more, Not Paved |
| Landscaping | Landscape |
| Cupboard | Wood |
| Heating system | Electric baseboard units |
| Water supply | Municipality |
| Heating energy | Electricity |
| Foundation | Poured concrete |
| Distinctive features | Wooded lot: hardwood trees |
| Proximity | Highway, Cegep, Golf, Hospital, Park - green area, Elementary school, High school, University, Daycare centre |
| Bathroom / Washroom | Seperate shower |
| Basement | Partially finished, Crawl space |
| Parking | Outdoor |
| Sewage system | Municipal sewer |
| Topography | Sloped, Flat |
| Zoning | Residential |
| Roofing | Elastomer membrane |
