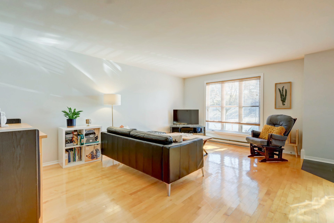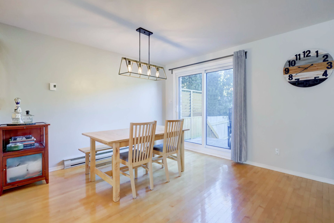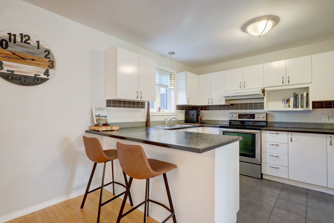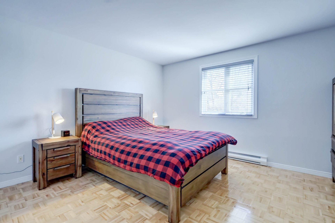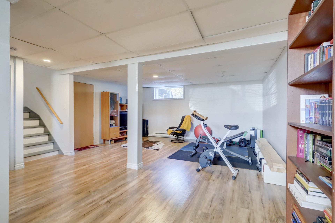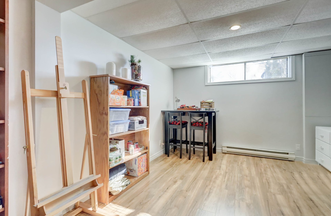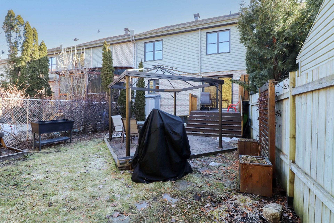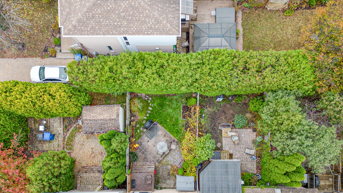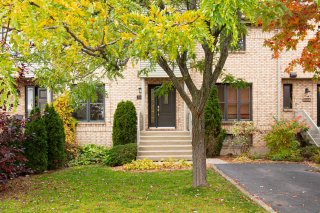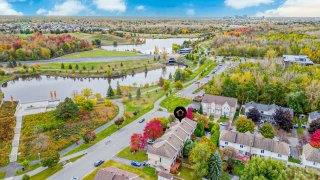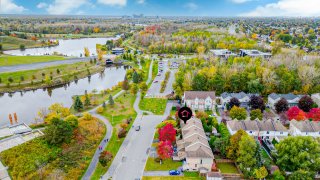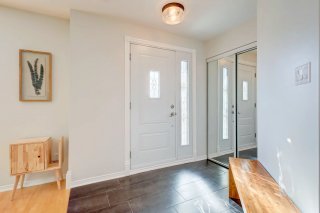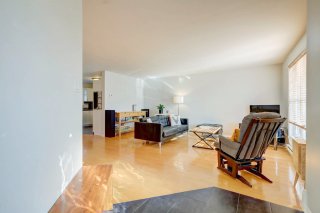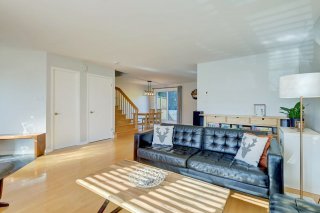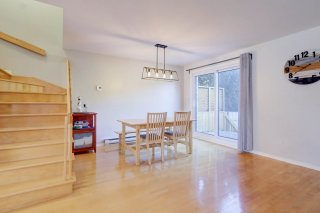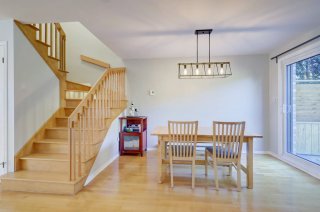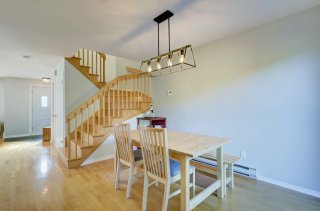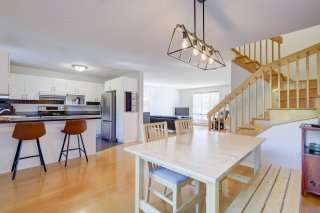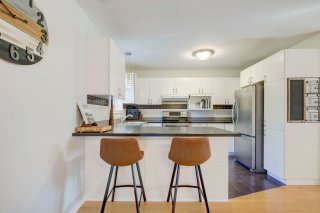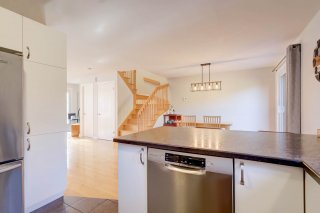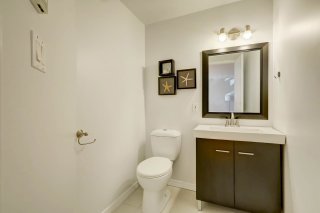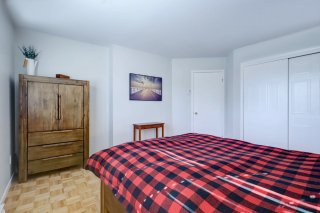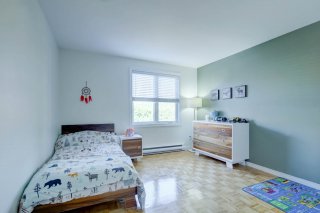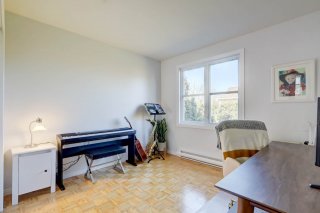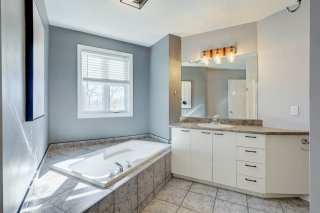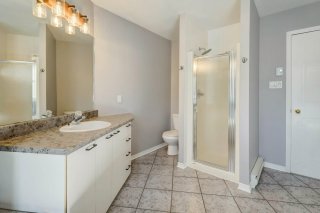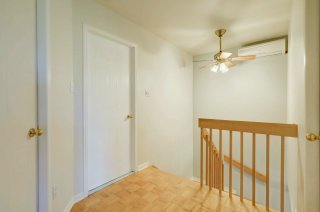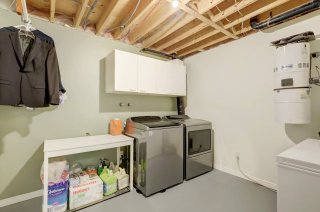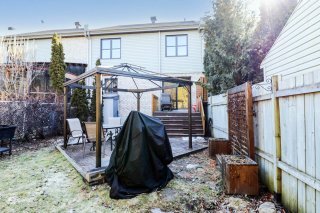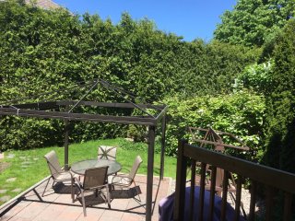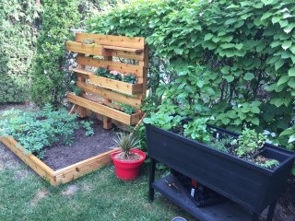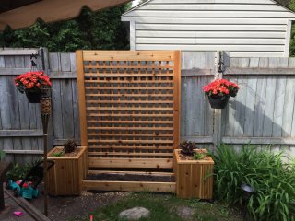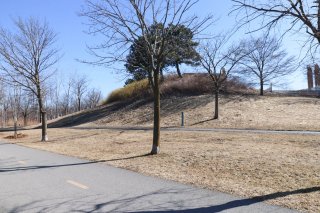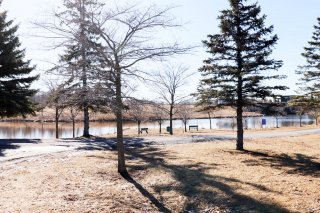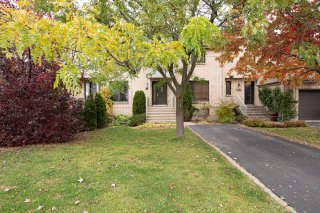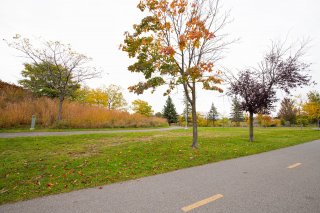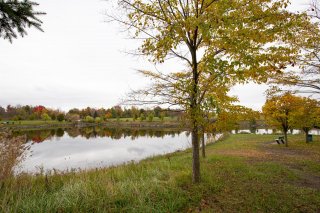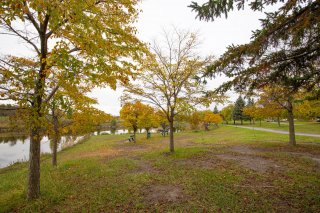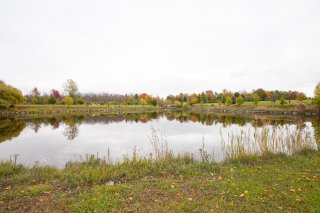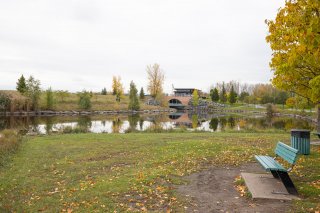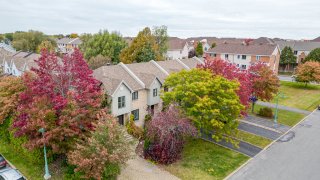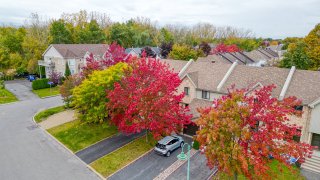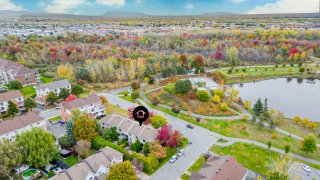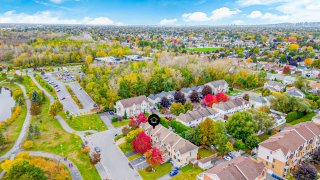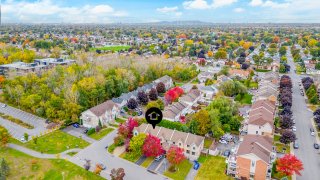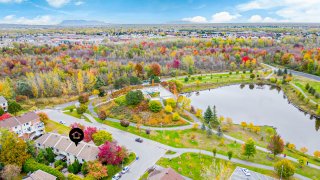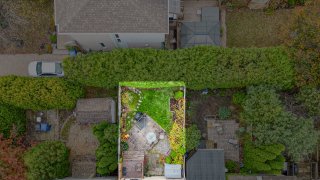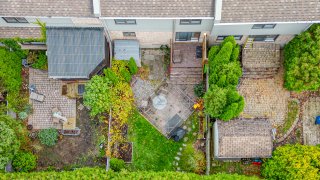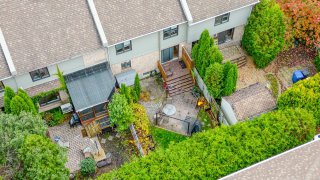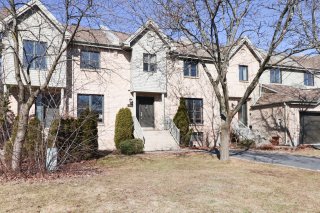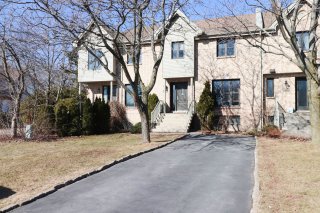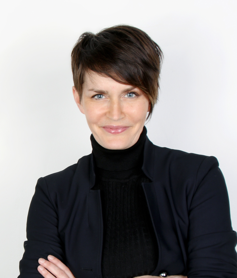3392 Rue du Bord du Lac
Longueuil (Saint-Hubert), QC J3Y
MLS: 28581110
3
Bedrooms
1
Baths
1
Powder Rooms
1993
Year Built
Description
Discover our new townhouse gem in St-Hubert, right across from Cité Park and its lake! Ideal for a young family, this spacious home features three large bedrooms for maximum comfort. The open layout on the ground floor creates a bright and welcoming space, connecting the living room, dining area, and kitchen. Convenience meets style with an adjacent powder room. A fantastic playground is just steps away, ensuring safe fun for the kids. The backyard, surrounded by mature cedar hedges and fenced, offers a private oasis. The basement boasts a sizable family room, perfect for movie nights, and includes a practical laundry room and workshop.
Discover our new real estate gem in St-Hubert, right in
front of Cité Park and its lake! This spacious townhouse,
perfect for a young family, offers three large bedrooms for
optimal comfort.
The ground floor space boasts beautiful brightness with its
open areas, creating a welcoming and warm atmosphere
between the living room, dining room, and kitchen.
Convenience is also at its best with an adjacent powder
room, providing additional everyday practicality.
Outdoor enthusiasts will be delighted to know that an
incredible playground is just a few steps away from the
house. Children can play safely, offering parents
well-deserved peace of mind.
The backyard, surrounded by a fence and featuring an
intimate space adorned with vegetation, is the perfect
place for family gatherings or simply to savor tranquility.
A true oasis in the heart of urban life.
But that's not all! In the basement, you'll find a large
family room, perfect for family movie nights or gatherings
with friends. Convenience is maximized with a practical
laundry room and a workshop for DIY enthusiasts.
Don't miss this unique opportunity to make this property
your home.
*Possibility to create a 4th bedroom in the basement.
| BUILDING | |
|---|---|
| Type | Two or more storey |
| Style | Attached |
| Dimensions | 9.61x7.32 M |
| Lot Size | 211.8 MC |
| EXPENSES | |
|---|---|
| Energy cost | $ 1660 / year |
| Municipal Taxes (2024) | $ 2813 / year |
| School taxes (2023) | $ 273 / year |
| ROOM DETAILS | |||
|---|---|---|---|
| Room | Dimensions | Level | Flooring |
| Hallway | 8 x 4.1 P | Ground Floor | Ceramic tiles |
| Washroom | 6.2 x 5.1 P | Ground Floor | Ceramic tiles |
| Living room | 17.6 x 16.3 P | Ground Floor | Wood |
| Dining room | 12.10 x 11.7 P | Ground Floor | Wood |
| Kitchen | 11.5 x 9.8 P | Ground Floor | Ceramic tiles |
| Primary bedroom | 13.3 x 12.10 P | 2nd Floor | Parquetry |
| Bedroom | 12 x 11.6 P | 2nd Floor | Parquetry |
| Bedroom | 12 x 10.8 P | 2nd Floor | Parquetry |
| Bathroom | 12.2 x 9.10 P | 2nd Floor | Ceramic tiles |
| Family room | 29 x 16.10 P | Basement | Floating floor |
| Laundry room | 10.3 x 9.4 P | Basement | Concrete |
| Workshop | 11.4 x 5.4 P | Basement | Floating floor |
| CHARACTERISTICS | |
|---|---|
| Landscaping | Fenced |
| Heating system | Electric baseboard units |
| Water supply | Municipality |
| Heating energy | Electricity |
| Windows | PVC |
| Foundation | Poured concrete |
| Siding | Brick, Vinyl |
| Proximity | Highway, Cegep, Hospital, Elementary school, High school, Public transport, Bicycle path, Daycare centre |
| Bathroom / Washroom | Seperate shower |
| Basement | 6 feet and over, Finished basement |
| Parking | Outdoor |
| Sewage system | Municipal sewer |
| Window type | Sliding, Crank handle |
| Roofing | Asphalt shingles |
| Zoning | Residential |
| Driveway | Asphalt |





