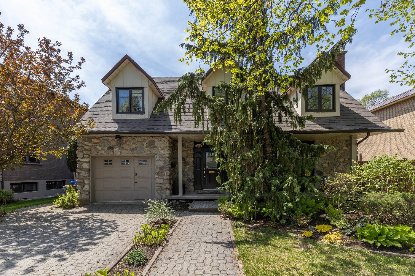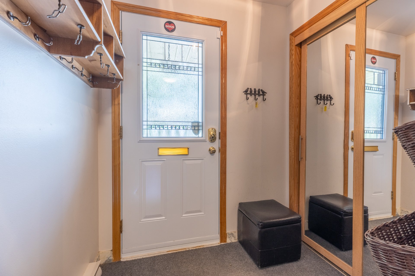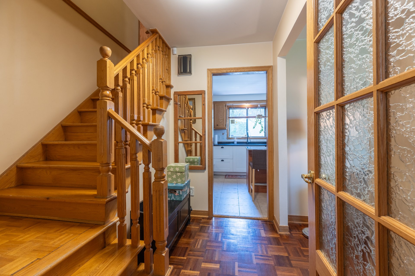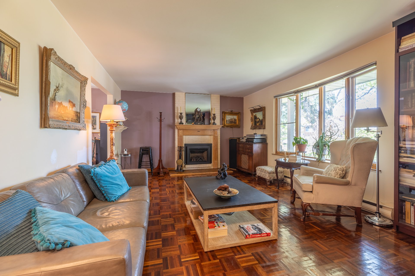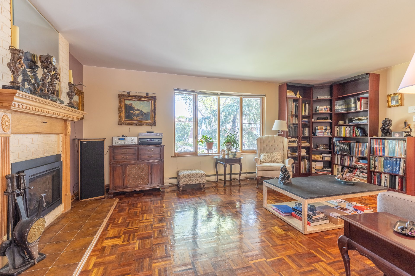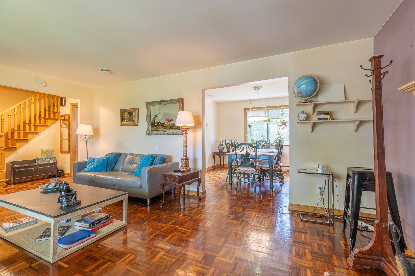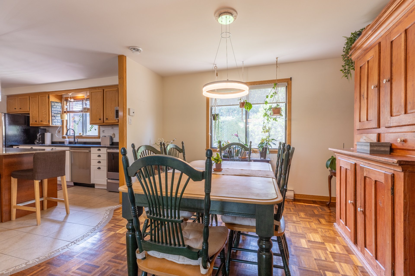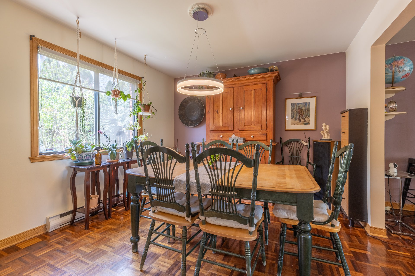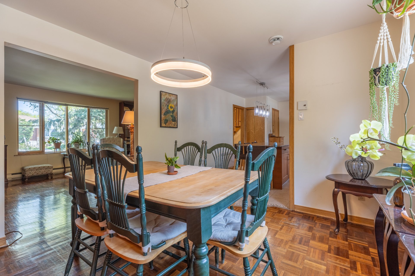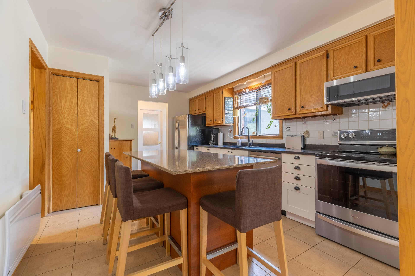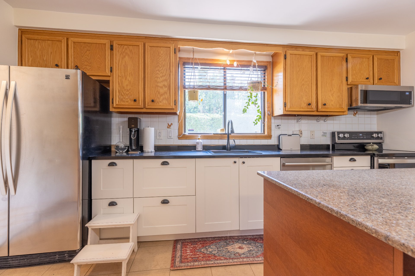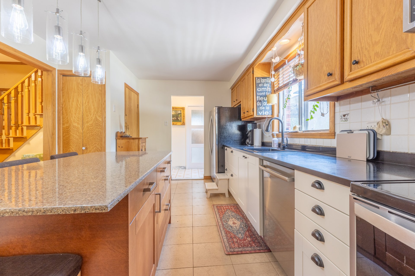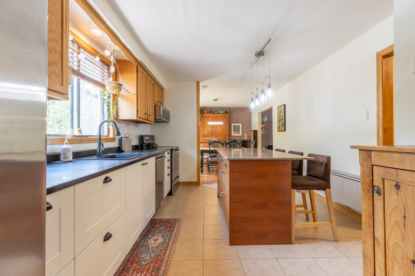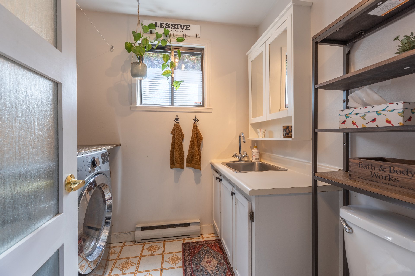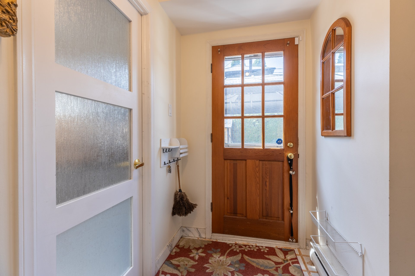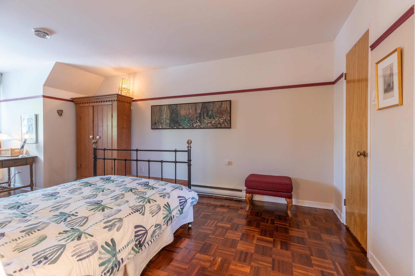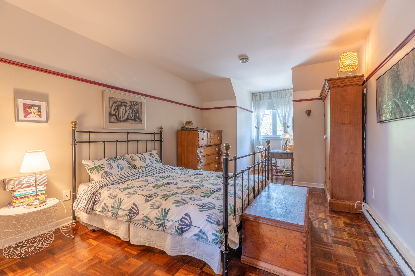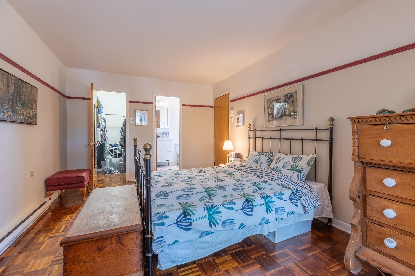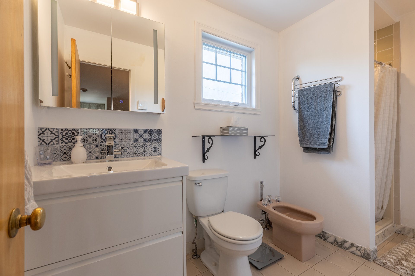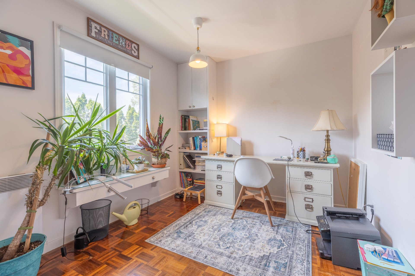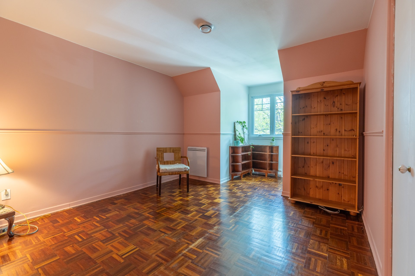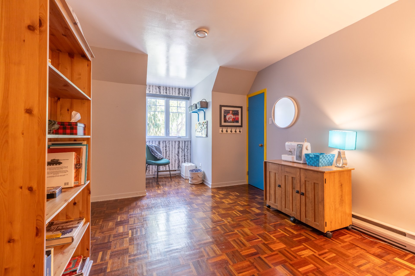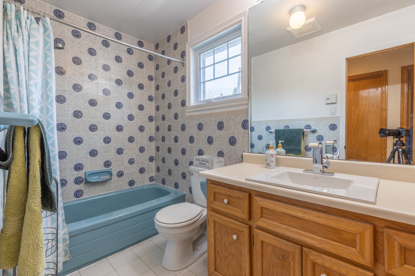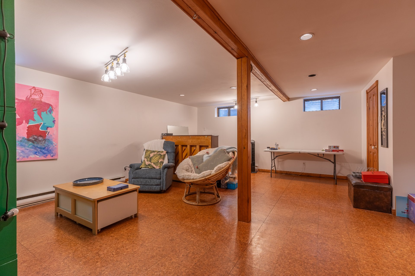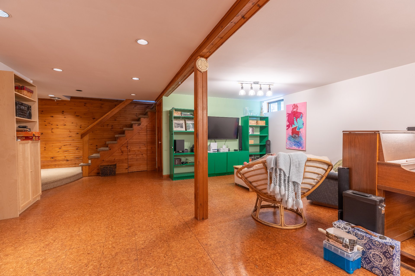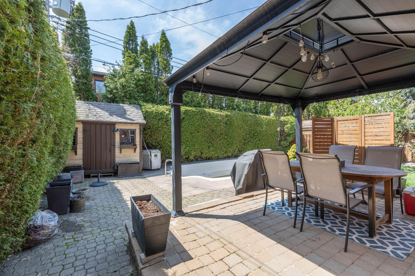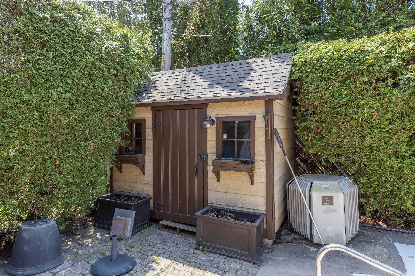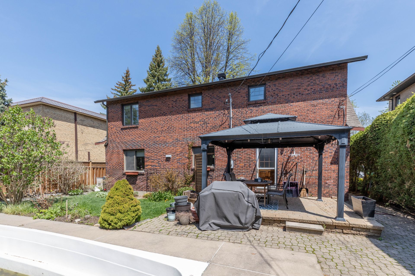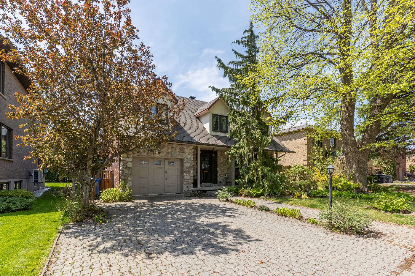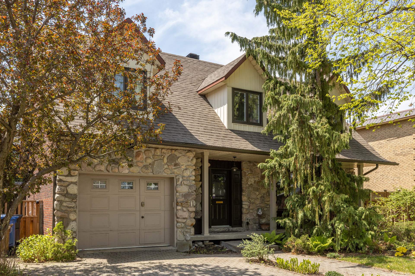3380 Rue McCarthy
Montréal (Saint-Laurent), QC H4K
MLS: 18021174
4
Bedrooms
2
Baths
1
Powder Rooms
1979
Year Built
Description
Welcome to 3380 McCarthy Street in Saint-Laurent! This charming Canadian home is located in a prime location just steps from the great Noël-Nord Park! Close to Highway 13 & 15, all amenities and services! The property features (4) spacious bedrooms on the second floor, (2) full bathrooms and (1) powder room, a living room with a propane fireplace, a beautiful kitchen with quartz countertops, a finished basement with a family room, a landscaped yard with a heated in-ground pool, gazebo, shed, bordered by cedar hedges! Privacy guaranteed! A great opportunity and a chance not to be missed!
| BUILDING | |
|---|---|
| Type | Two or more storey |
| Style | Detached |
| Dimensions | 7.97x12.36 M |
| Lot Size | 220.55 MC |
| EXPENSES | |
|---|---|
| Municipal Taxes (2025) | $ 5295 / year |
| School taxes (2024) | $ 656 / year |
| ROOM DETAILS | |||
|---|---|---|---|
| Room | Dimensions | Level | Flooring |
| Hallway | 5.6 x 4.5 P | Ground Floor | Carpet |
| Living room | 18.9 x 12.6 P | Ground Floor | Wood |
| Dining room | 10.7 x 11.7 P | Ground Floor | Wood |
| Kitchen | 14.10 x 10.6 P | Ground Floor | Ceramic tiles |
| Washroom | 5.10 x 7.1 P | Ground Floor | Ceramic tiles |
| Primary bedroom | 20.10 x 10.6 P | 2nd Floor | Wood |
| Bathroom | 4.6 x 10.1 P | 2nd Floor | Ceramic tiles |
| Bedroom | 16.10 x 9.9 P | 2nd Floor | Wood |
| Bedroom | 16.9 x 11.0 P | 2nd Floor | Wood |
| Bedroom | 10.1 x 8.7 P | 2nd Floor | Wood |
| Bathroom | 8.11 x 4.6 P | 2nd Floor | Ceramic tiles |
| Family room | 23.7 x 18.9 P | Basement | |
| CHARACTERISTICS | |
|---|---|
| Basement | 6 feet and over, Finished basement |
| Bathroom / Washroom | Adjoining to primary bedroom |
| Equipment available | Alarm system, Central air conditioning, Central vacuum cleaner system installation |
| Windows | Aluminum, PVC, Wood |
| Roofing | Asphalt shingles |
| Garage | Attached, Fitted, Heated, Single width |
| Proximity | Bicycle path, Cegep, Daycare centre, Elementary school, High school, Highway, Hospital, Park - green area, Public transport |
| Siding | Brick, Stone |
| Window type | Crank handle, Sliding |
| Heating system | Electric baseboard units, Space heating baseboards |
| Heating energy | Electricity |
| Landscaping | Fenced, Land / Yard lined with hedges, Landscape |
| Topography | Flat |
| Parking | Garage, Outdoor |
| Hearth stove | Gaz fireplace |
| Pool | Inground |
| Sewage system | Municipal sewer |
| Water supply | Municipality |
| Driveway | Plain paving stone |
| Foundation | Poured concrete |
| Zoning | Residential |
| Rental appliances | Water heater |
