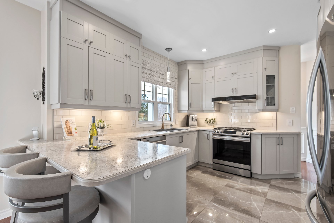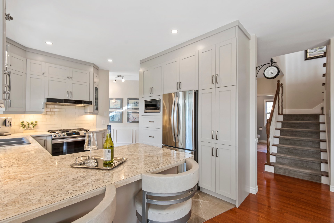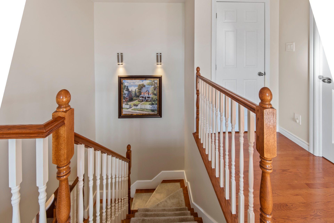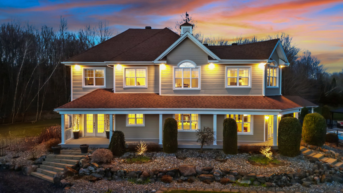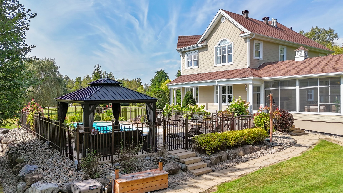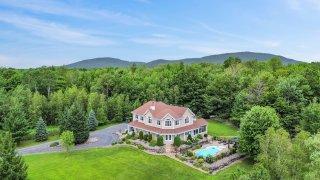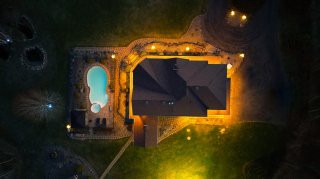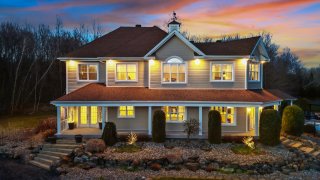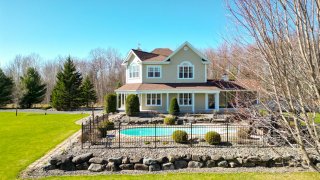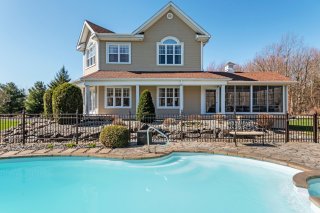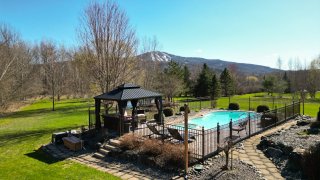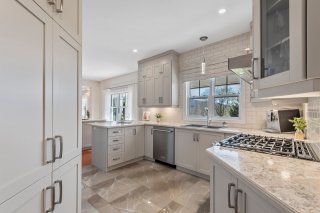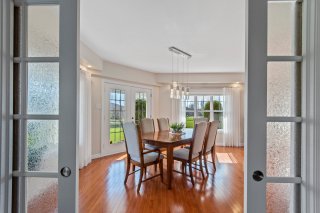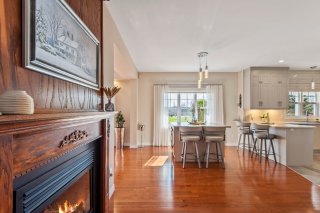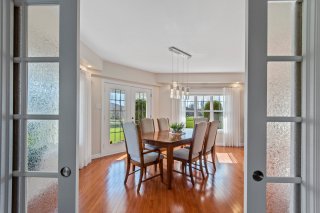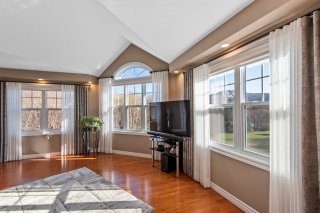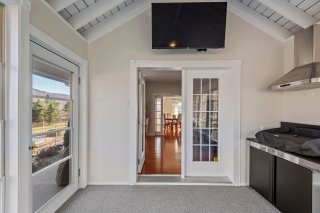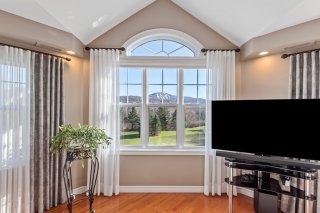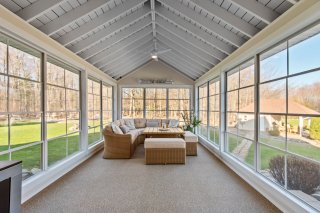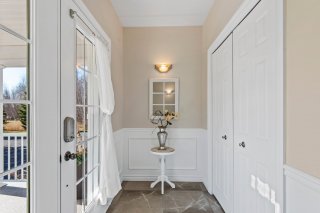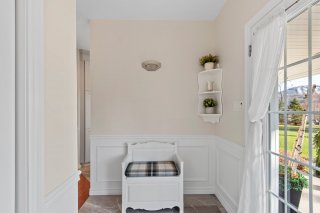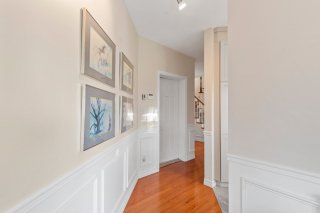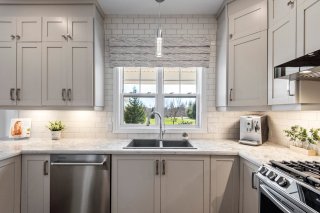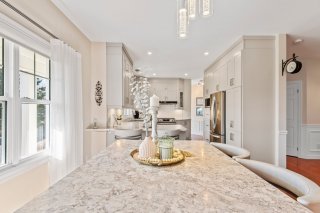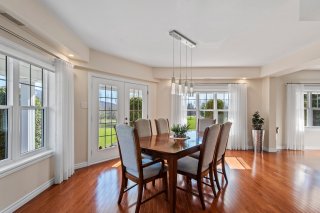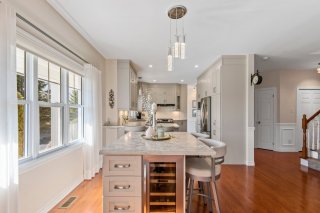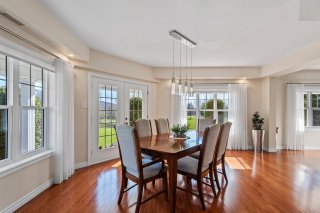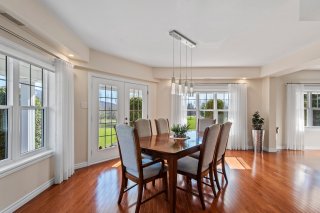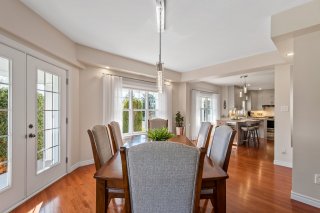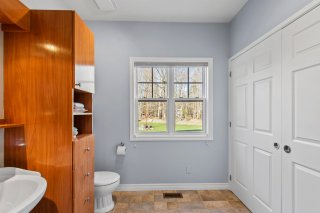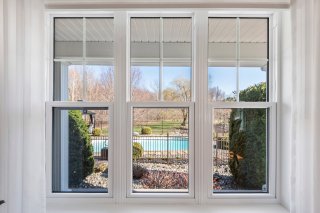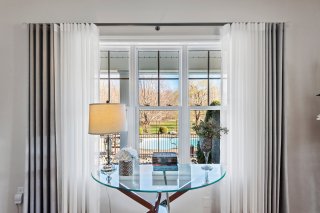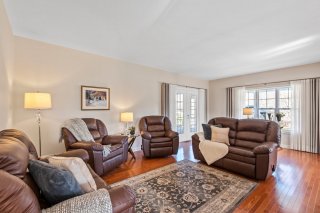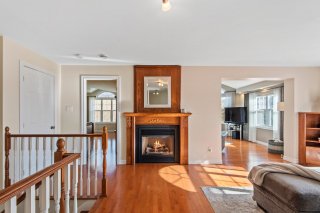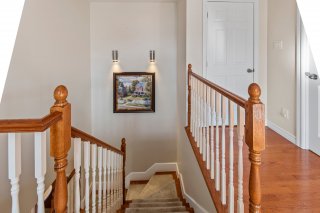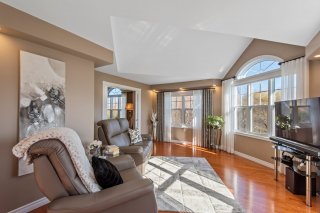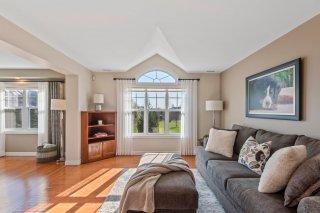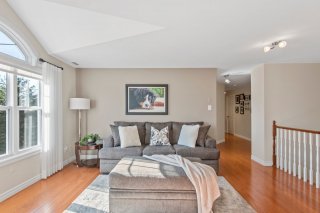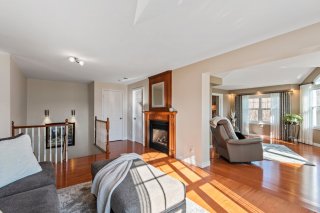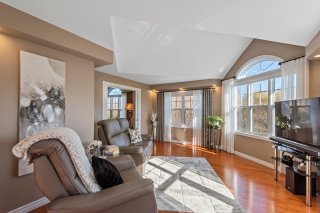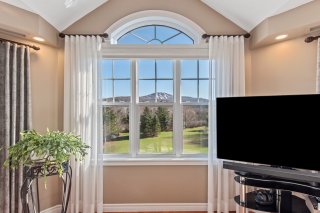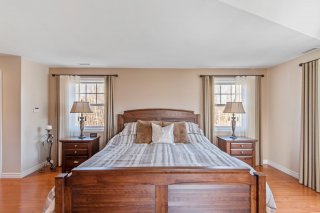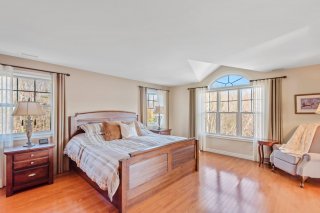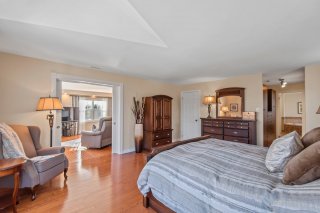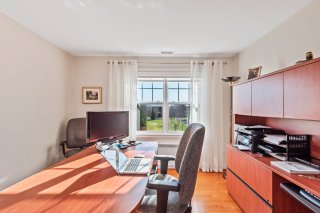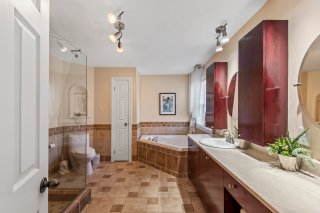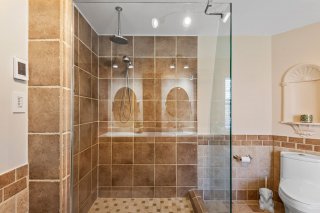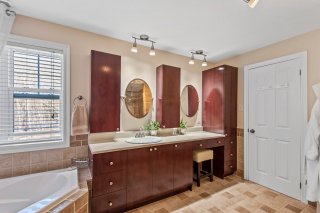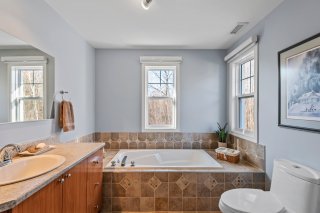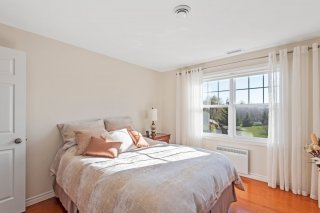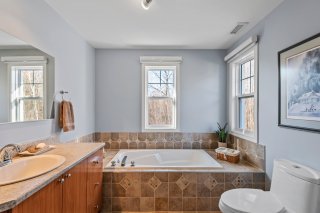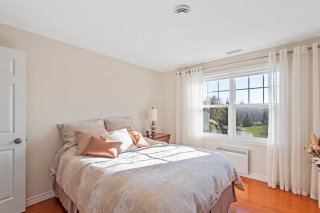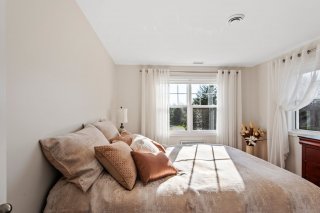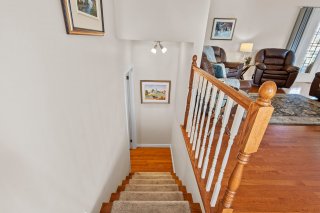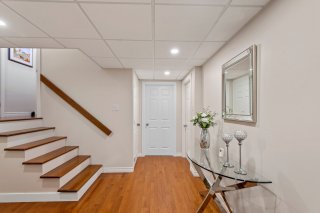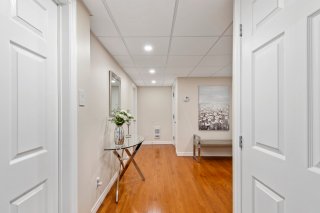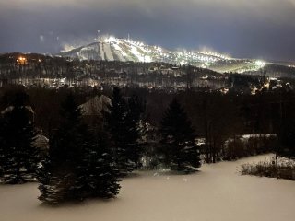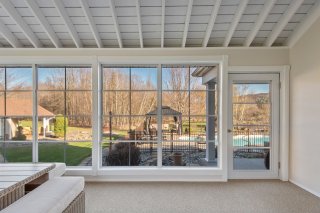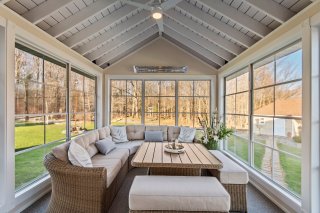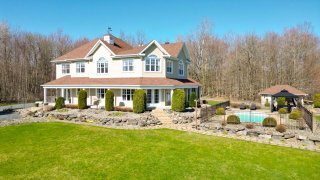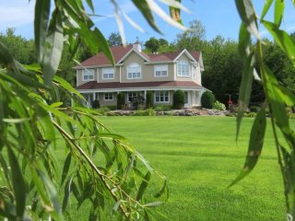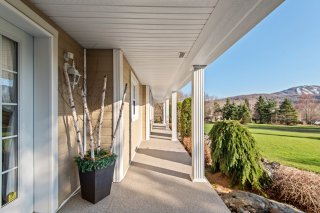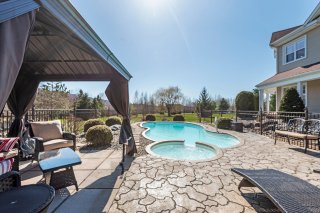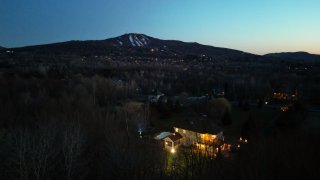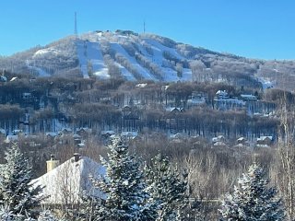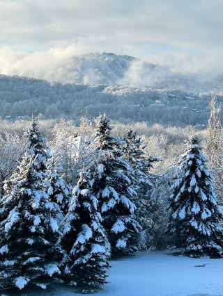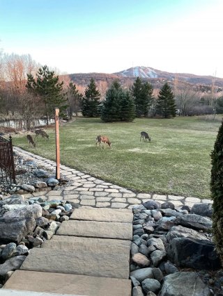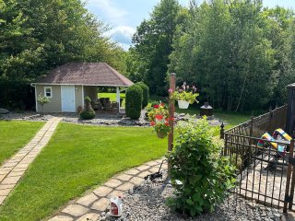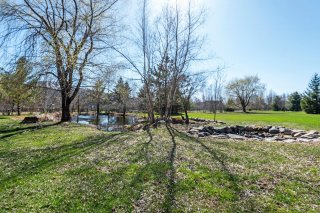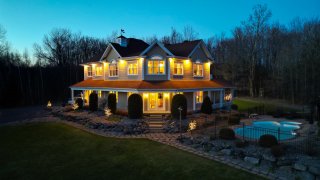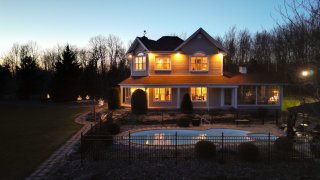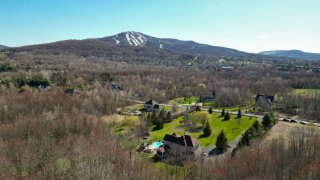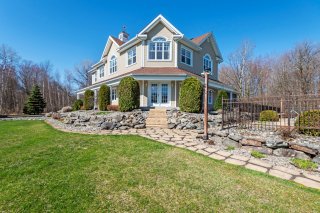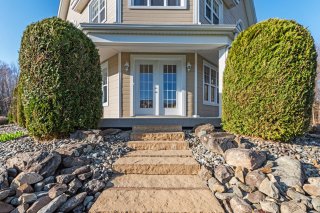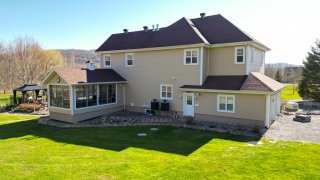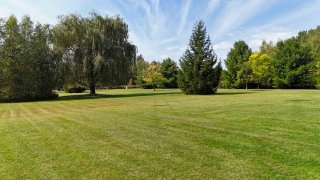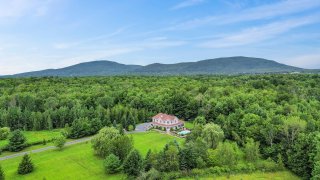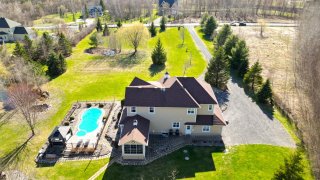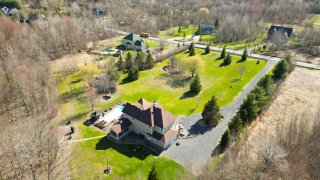337 Ch. de Lotbinière
Bromont, QC J2L
MLS: 20811457
$2,275,000
3
Bedrooms
2
Baths
1
Powder Rooms
2006
Year Built
Description
You are looking for a magnificent view...here it is! A total immersion in nature with a spectacular view of the ski slopes, your own personal oasis of almost 5 acres that you will share with the wildlife that will visit you! The property offers you incredible brightness with its windows, 3 bedrooms, 2 bathrooms, a superb kitchen, 2 gas fireplaces, a huge 3-season solarium, a double garage and much more (see the addendum). All rooms have breathtaking views take your breath away! Close to Ski Bromont, Spa Balnéa, hiking trails, golf clubs. Natural and peaceful place, come and live there, your little happiness awaits you!
*** ASSETS OF THE PROPERTY ***
-PANORAMIC VIEW
-LAND OF ALMOST 5 ACRES
-FACTORY-MADE BONNEVILLE HOUSE
-INCREASED WATERPROOFING
-HARDWOOD FLOORS
-IMPECCALLY MAINTAINED
-LARGE WINDOWS GIVING MAGNIFICENT VIEWS
-LIFE AREA WITH LARGE ROOMS
-DOUBLE GARAGE
-2 PONDS TO RELAX AND ADMIRE THE DUCKS
-HUGE CRYING WILLOW...A SPLENDOR!
In the magnificent Bromont countryside, where captivating
tranquility reigns, this sumptuous property is nestled.
Nestled at the end of a long driveway, it extends over
nearly 178,541 square feet of land, offering an idyllic
setting.
The superbly landscaped grounds feature several outdoor
living spaces, including an in-ground swimming pool with
spa, a shed with covered terrace and fireplace area, as
well as a charming small pond.
From the ground floor, you are greeted by a spacious and
bright entrance hall, equipped with a wardrobe and splendid
ceramic floors. The kitchen, a true ultra-modern gem, has a
window above the sink and a large pantry. A central island
and dining area with gas fireplace add a warm touch. The
dining room offers large windows and French doors opening
onto the courtyard. The three-season solarium and its
indoor BBQ area with integrated stainless steel hood, a
real relaxation space with a spectacular view of the
swimming pool.
Upstairs, a first family room, also irregular in shape, is
decorated with a gas fireplace and a wardrobe. A second
family room offers impressive views. The master suite, with
its large walk-in closet and two wardrobes, leads to the
master bathroom, equipped with a podium bath and an Italian
shower, as well as a large sink counter with corner makeup
artist. Two other good-sized bedrooms and a second bathroom
with podium bath and corner shower, benefiting from double
windows, complete this floor.
The partially finished basement offers a large concrete
multipurpose room or training room, as well as a large
walk-in closet that can be used as an office. A concrete
workshop and several other storage spaces complete this
space.
Also an attached double garage, to protect your vehicles
from bad weather.
This exceptional property is a true haven of peace, ideal
for a family passionate about sports and the outdoors.
Located a few minutes from the Bromont ski resort, the new
Bromont National Cycling Center, the Olympic Equestrian
Park, several renowned restaurants, magnificent golf clubs,
the famous Spa Balnéa, multifunctional hiking trails in the
countryside And much more. Enjoy a natural and peaceful
environment just 5 minutes from Highway 10, exit 78 or exit
74, where the daily bus service to Montreal and Sherbrooke
is located.
Virtual Visit
| BUILDING | |
|---|---|
| Type | Two or more storey |
| Style | Detached |
| Dimensions | 0x0 |
| Lot Size | 16587 MC |
| EXPENSES | |
|---|---|
| Energy cost | $ 2220 / year |
| Municipal Taxes (2024) | $ 6919 / year |
| School taxes (2024) | $ 741 / year |
| ROOM DETAILS | |||
|---|---|---|---|
| Room | Dimensions | Level | Flooring |
| Hallway | 10.11 x 6.2 P | Ground Floor | Ceramic tiles |
| Other | 6.2 x 2 P | Ground Floor | Ceramic tiles |
| Kitchen | 12.5 x 10.7 P | Ground Floor | Ceramic tiles |
| Other | 3.10 x 2 P | Ground Floor | Ceramic tiles |
| Dinette | 16.1 x 11.7 P | Ground Floor | Wood |
| Dining room | 17.6 x 15.2 P | Ground Floor | Wood |
| Living room | 22.3 x 14.10 P | Ground Floor | Wood |
| Solarium | 21.1 x 11.5 P | Ground Floor | Concrete |
| Washroom | 7.10 x 7.7 P | Ground Floor | Ceramic tiles |
| Laundry room | 6.4 x 4.2 P | Ground Floor | Ceramic tiles |
| Family room | 21.1 x 11.10 P | 2nd Floor | Wood |
| Other | 3.10 x 4 P | 2nd Floor | Wood |
| Family room | 17.2 x 15.2 P | 2nd Floor | Wood |
| Storage | 4.8 x 3.9 P | 2nd Floor | Wood |
| Primary bedroom | 17.8 x 14.10 P | 2nd Floor | Wood |
| Walk-in closet | 9.10 x 6.3 P | 2nd Floor | Wood |
| Bathroom | 14.2 x 10.5 P | 2nd Floor | Ceramic tiles |
| Bedroom | 11.10 x 11.1 P | 2nd Floor | Wood |
| Other | 5.8 x 2 P | 2nd Floor | Wood |
| Bedroom | 12.1 x 11.1 P | 2nd Floor | Wood |
| Other | 7.2 x 2 P | 2nd Floor | Wood |
| Bathroom | 11 x 8.2 P | 2nd Floor | Ceramic tiles |
| Other | 17.2 x 10.6 P | Basement | Concrete |
| Storage | 9.1 x 5.8 P | Basement | Concrete |
| Walk-in closet | 8.6 x 3 P | Basement | |
| Workshop | 26 x 8.10 P | Basement | Concrete |
| Walk-in closet | 10.4 x 7.7 P | Basement | Carpet |
| Other | 28.4 x 14.1 P | Basement | Concrete |
| CHARACTERISTICS | |
|---|---|
| Driveway | Not Paved |
| Landscaping | Fenced, Landscape |
| Heating system | Air circulation, Radiant |
| Water supply | Artesian well |
| Heating energy | Bi-energy, Electricity, Propane |
| Equipment available | Water softener, Ventilation system, Central heat pump |
| Windows | PVC |
| Foundation | Poured concrete |
| Hearth stove | Other |
| Garage | Attached, Heated, Double width or more |
| Distinctive features | Water access, No neighbours in the back, Wooded lot: hardwood trees |
| Pool | Inground |
| Proximity | Highway, Golf, Park - green area, Elementary school, Bicycle path, Alpine skiing, Cross-country skiing, Daycare centre, Snowmobile trail, ATV trail |
| Bathroom / Washroom | Adjoining to primary bedroom, Seperate shower |
| Basement | 6 feet and over, Separate entrance |
| Parking | Outdoor, Garage |
| Sewage system | Purification field, Septic tank |
| Window type | Hung, Crank handle |
| Roofing | Asphalt shingles |
| Topography | Flat |
| View | Mountain, Panoramic |
| Zoning | Residential |
| Cupboard | Thermoplastic |

















