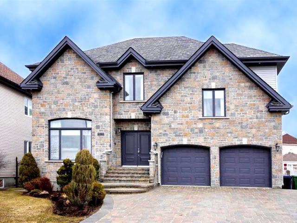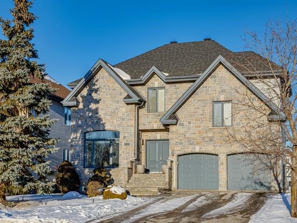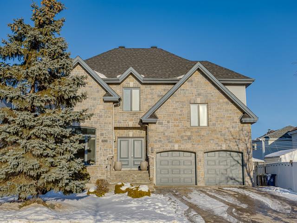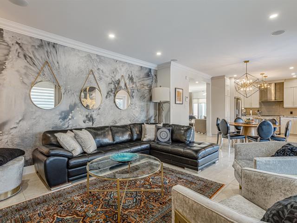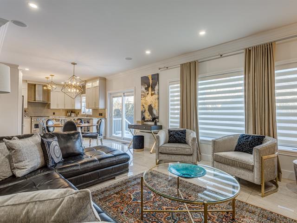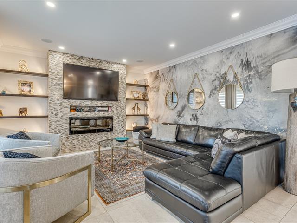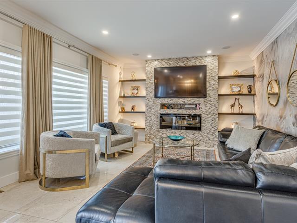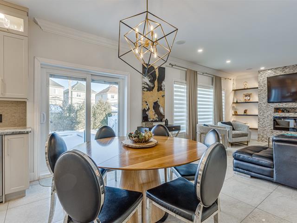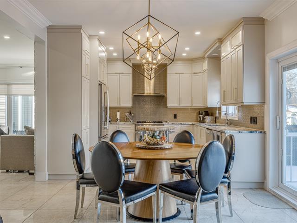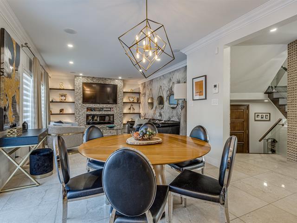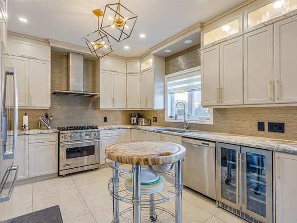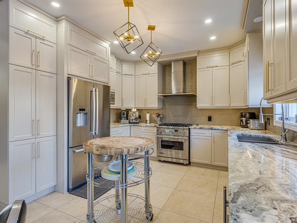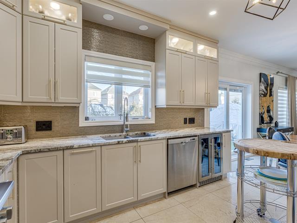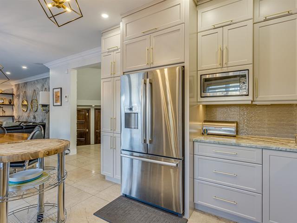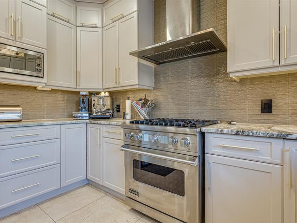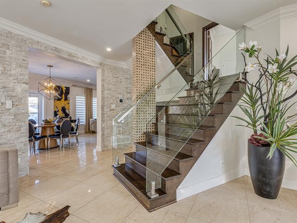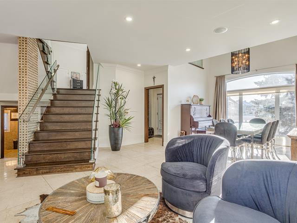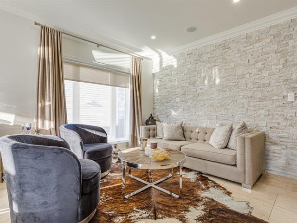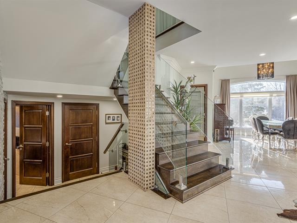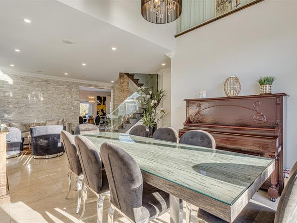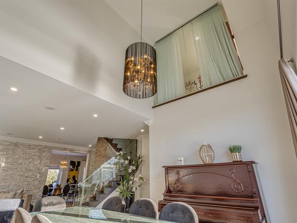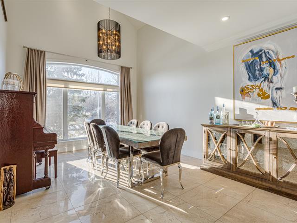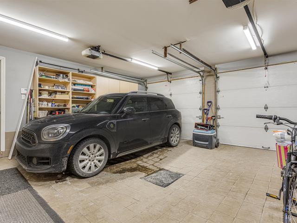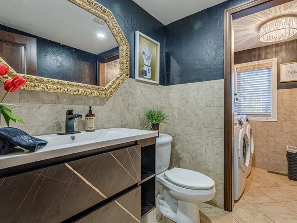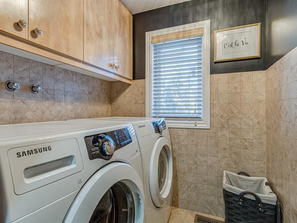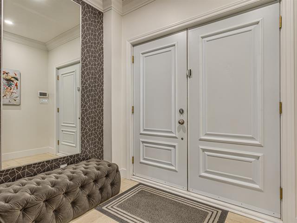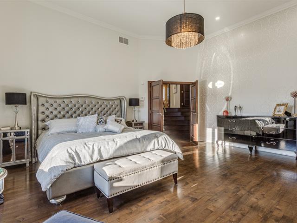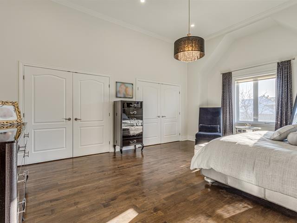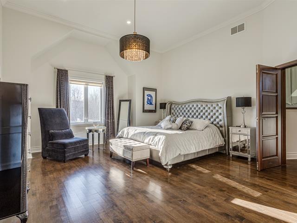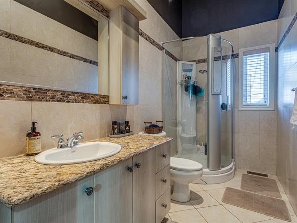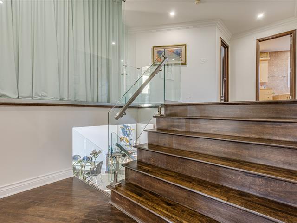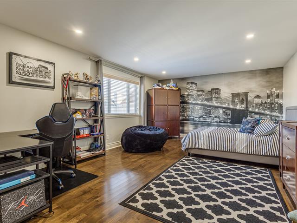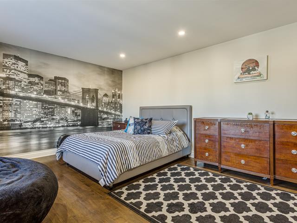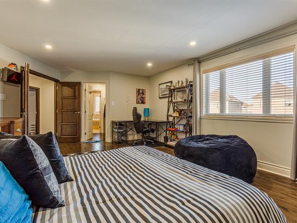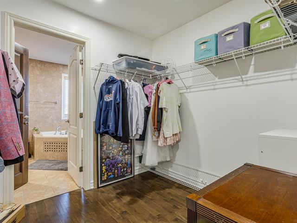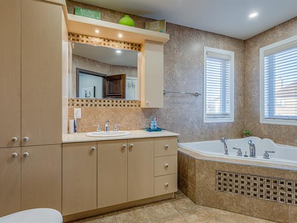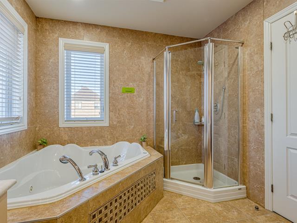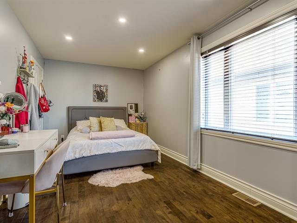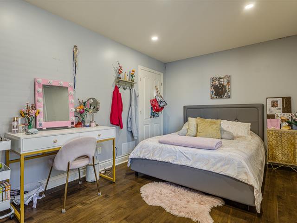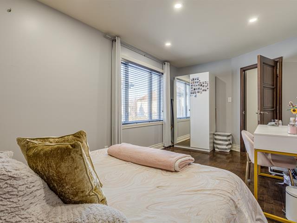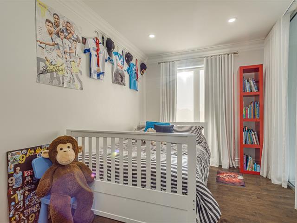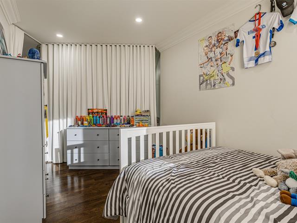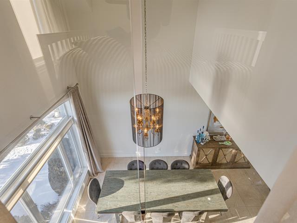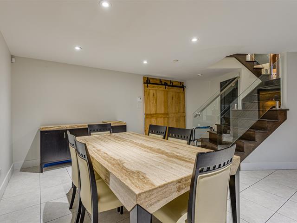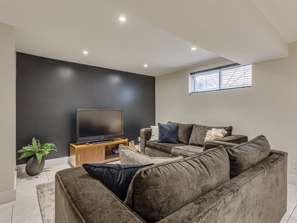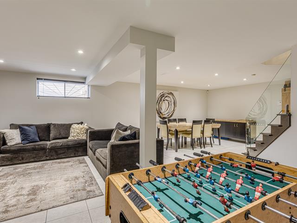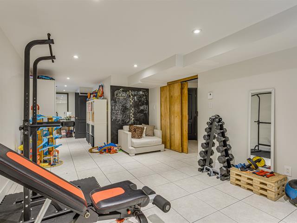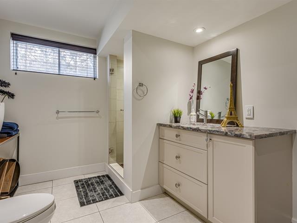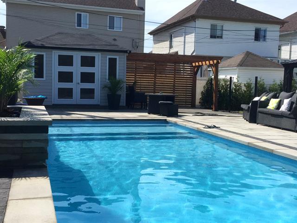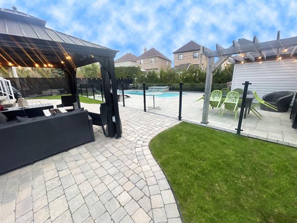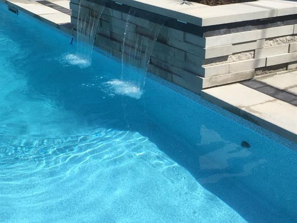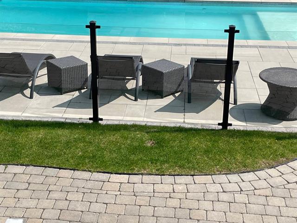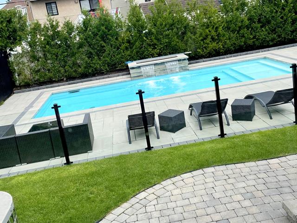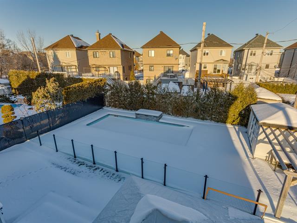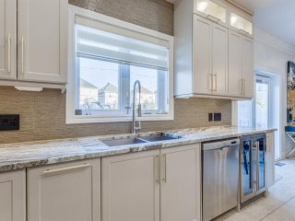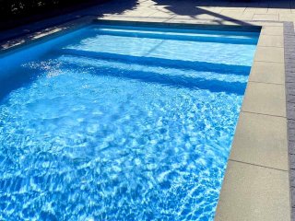3361 Boul. Pie IX
Laval (Duvernay), QC H7C
MLS: 10554035
$1,649,000
5
Bedrooms
3
Baths
1
Powder Rooms
2004
Year Built
Description
Large 5 bedroom home in the luxurious Val Des Brises area on a quiet section of Pie-IX. Large master bedroom with high ceiling. 3 bathrooms + 1 powder room. Large double garage with door openers and shelves/counter/sink included. Large sunny courtyard with superb in-ground pool and fountain, garden furniture + gazebo included. The house is located relatively far from the street and can accommodate 5 cars on the front + 2 inside. Very clean and well maintained, entrance with walk-in style wardrobe, lots of storage space. Possibility of negotiating the purchase of some furniture
2004 Construction with several recent renovations and
improvements:
-Marble floors throughout the Ground Floor
-Open concept kitchen/living room
-Built-in electric fireplace included with stone wall in
the ground floor living room
-High-end modern electrical fixtures and integrated night
lighting 2021
-2018 shingle roof still under warranty
-Courtyard completely redone in 2018 with new in-ground
pool, paving stone, shed, 6mm glass fence and gazebo
-Heat pump type water heater for swimming pool 2022
-Patio door with integrated blinds 2021
-Kitchen redone in 2014 with propane gas stove installation
-6 speakers integrated into the ground floor ceiling in 2
zones included
-Basement completely renovated in 2021
-Interior glass railing, commercial grade 12mm, installed
in 2021
-Mezzanine boudoir transformed into a bedroom with glass
walls 2021
-More than 60 new 2021 LED recessed lights
-New LED exterior lighting 2021
-New ultra-quiet heat pump 2024 and new electric furnace
2024
-New automatic exterior watering system 2018 with new
control box 2024
-High-end solid wood interior doors imported from Italy
| BUILDING | |
|---|---|
| Type | Two or more storey |
| Style | Detached |
| Dimensions | 42.2x42 P |
| Lot Size | 6340 PC |
| EXPENSES | |
|---|---|
| Municipal Taxes (2024) | $ 6227 / year |
| School taxes (2024) | $ 697 / year |
| ROOM DETAILS | |||
|---|---|---|---|
| Room | Dimensions | Level | Flooring |
| Kitchen | 13.0 x 37.0 P | Ground Floor | Marble |
| Hallway | 8.0 x 6.0 P | Ground Floor | Marble |
| Living room | 28.0 x 17.0 P | Ground Floor | Marble |
| Washroom | 12.0 x 5.5 P | Ground Floor | Ceramic tiles |
| Other | 19.5 x 19.0 P | Ground Floor | Ceramic tiles |
| Primary bedroom | 20.0 x 16.0 P | 2nd Floor | Wood |
| Bathroom | 11.5 x 8.0 P | 2nd Floor | Ceramic tiles |
| Bathroom | 12.0 x 8.5 P | 2nd Floor | Ceramic tiles |
| Bedroom | 17.5 x 9.0 P | 2nd Floor | Wood |
| Bedroom | 13.0 x 8.5 P | 2nd Floor | Wood |
| Bedroom | 20.0 x 14.0 P | 2nd Floor | Wood |
| Hallway | 10.0 x 10.0 P | 2nd Floor | Wood |
| Walk-in closet | 8.0 x 9.0 P | 2nd Floor | Wood |
| Cellar / Cold room | 7.0 x 6.0 P | Basement | Ceramic tiles |
| Other | 7.0 x 5.0 P | Basement | Ceramic tiles |
| Storage | 17.0 x 6.0 P | Basement | Ceramic tiles |
| Family room | 28.0 x 17.0 P | Basement | Ceramic tiles |
| Bedroom | 37.0 x 9.0 P | Basement | Ceramic tiles |
| Bathroom | 11.5 x 8.0 P | Basement | Ceramic tiles |
| CHARACTERISTICS | |
|---|---|
| Driveway | Plain paving stone |
| Heating system | Air circulation, Electric baseboard units |
| Water supply | Municipality |
| Heating energy | Bi-energy |
| Equipment available | Central vacuum cleaner system installation, Ventilation system, Electric garage door, Central air conditioning, Central heat pump, Private yard |
| Hearth stove | Gaz fireplace, Gas stove |
| Garage | Double width or more, Fitted |
| Pool | Heated, Inground |
| Proximity | Highway, Hospital, Park - green area, Public transport, Bicycle path |
| Bathroom / Washroom | Whirlpool bath-tub |
| Basement | Finished basement |
| Parking | Outdoor, Garage |
| Sewage system | Municipal sewer |
| Roofing | Asphalt shingles |
| Zoning | Residential |
Matrimonial
Age
Household Income
Age of Immigration
Common Languages
Education
Ownership
Gender
Construction Date
Occupied Dwellings
Employment
Transportation to work
Work Location
Map
Loading maps...
