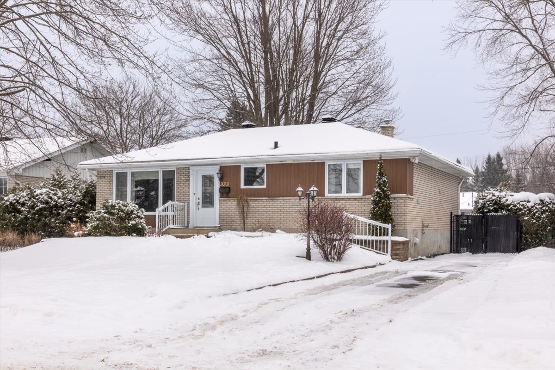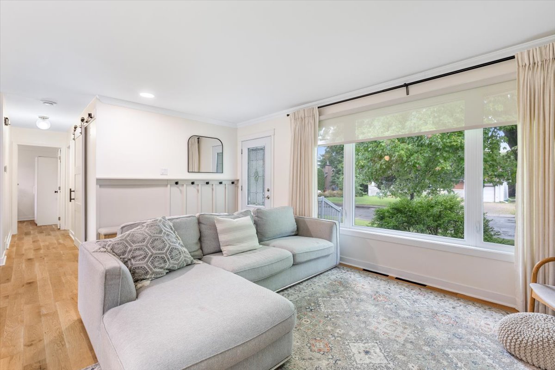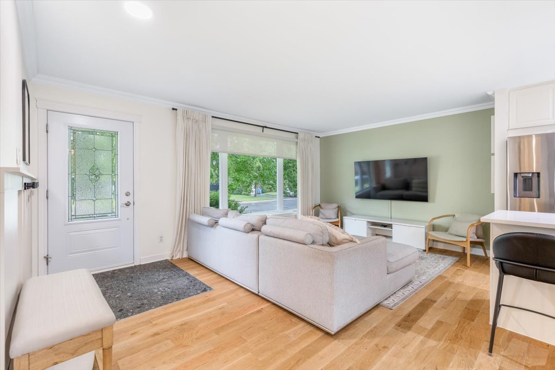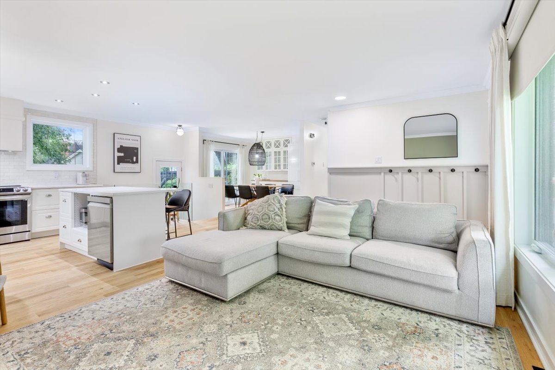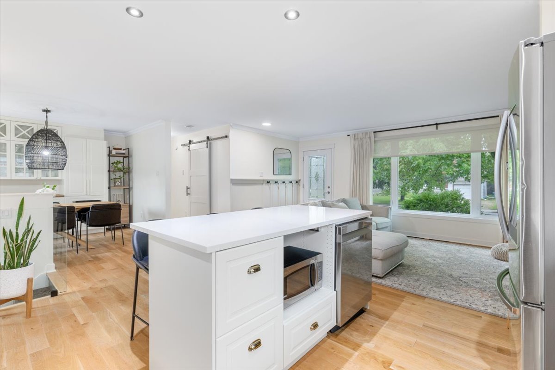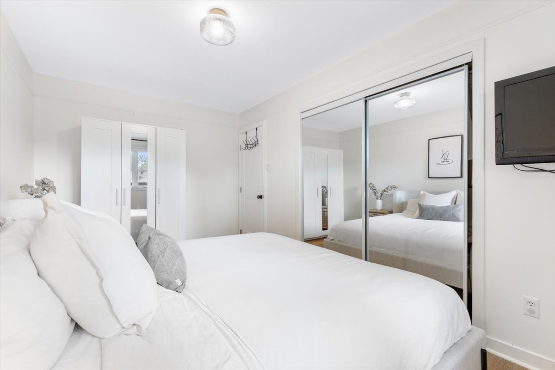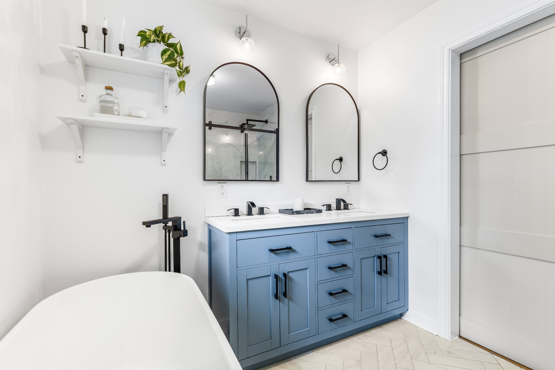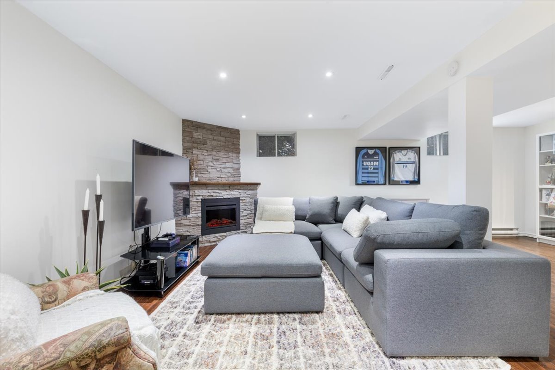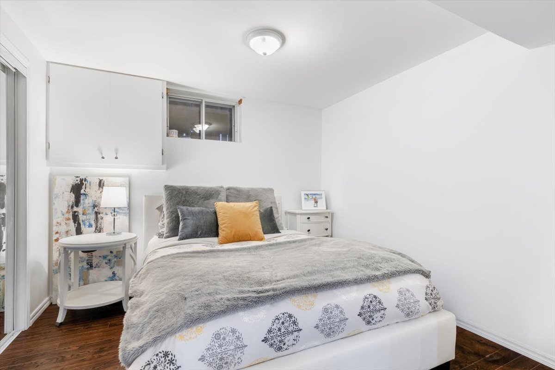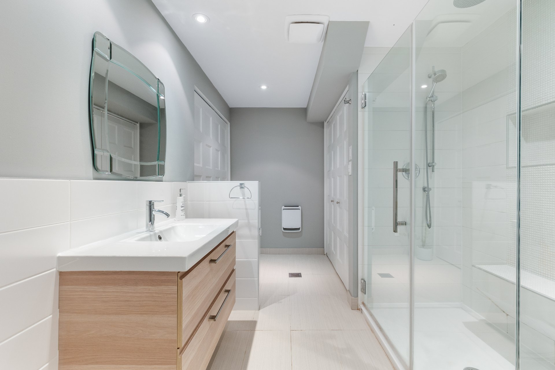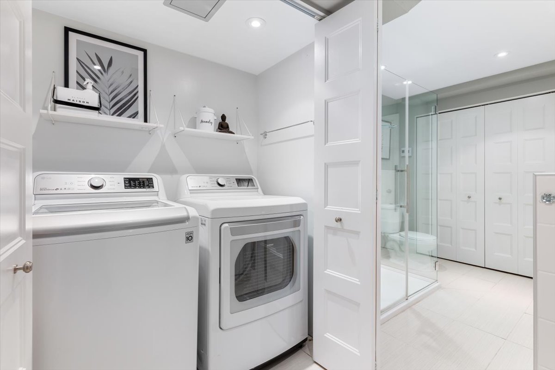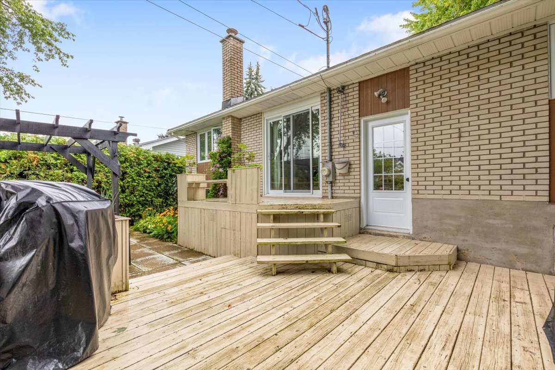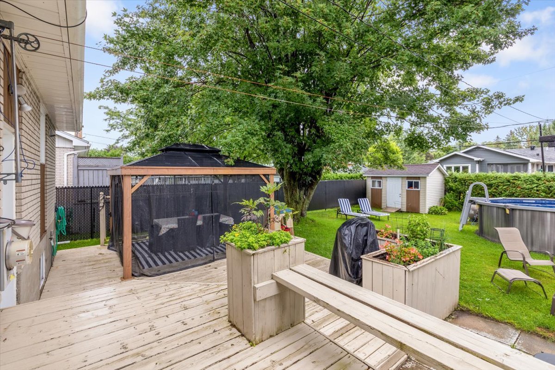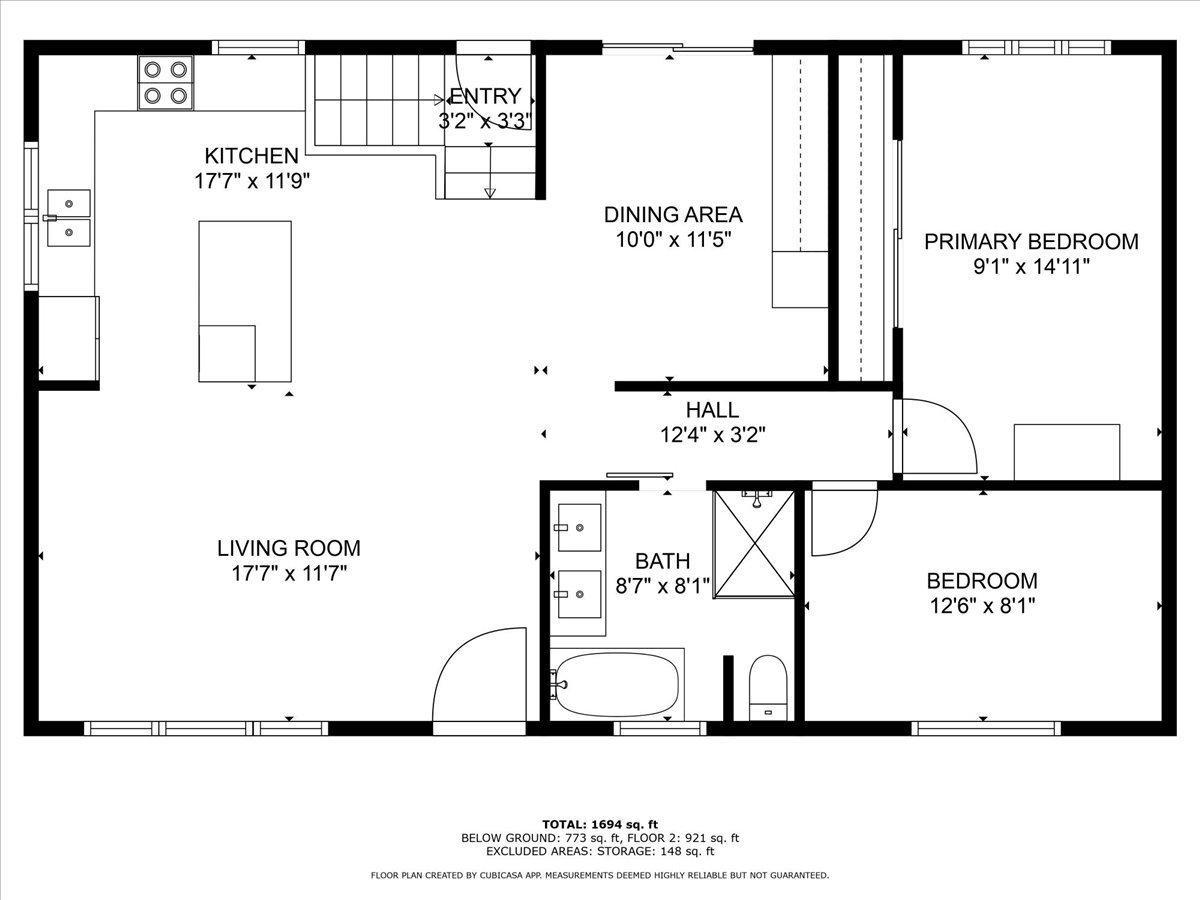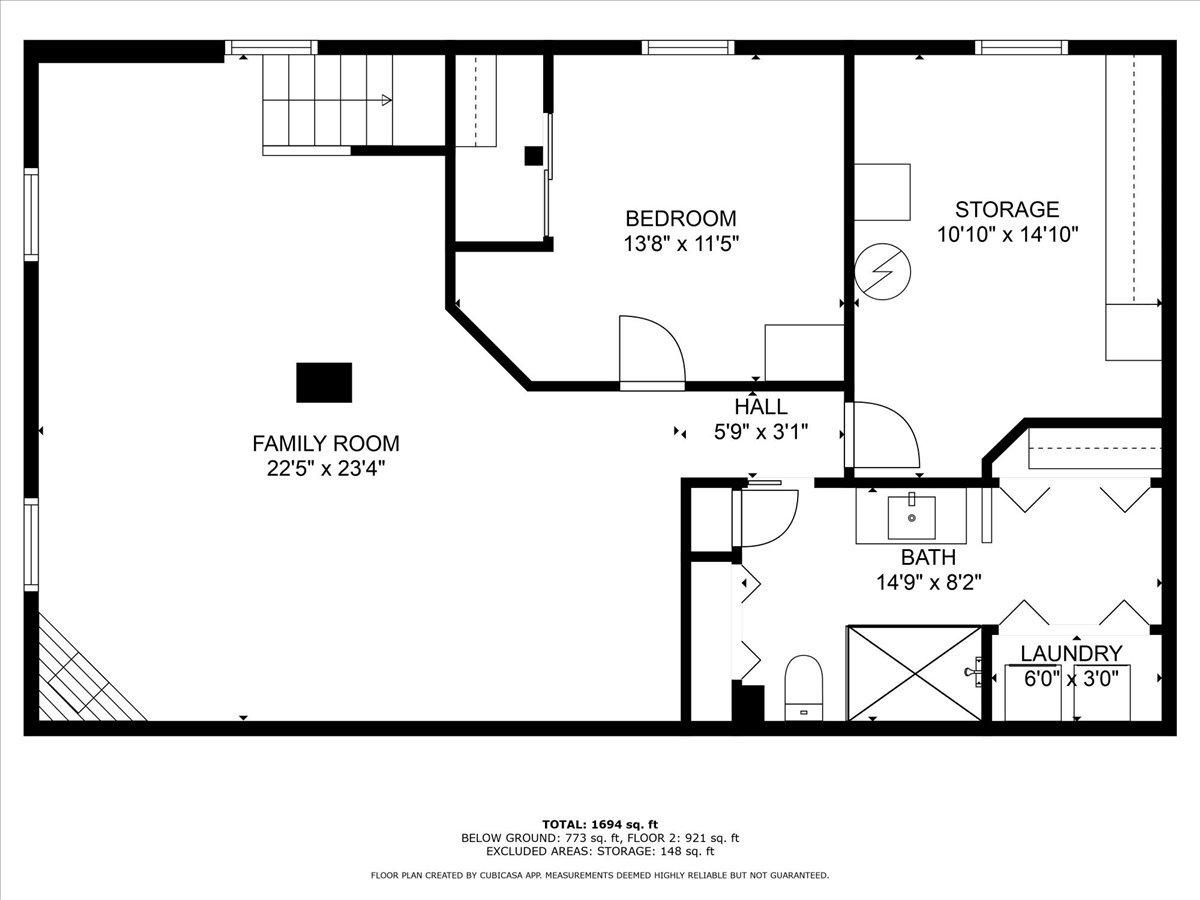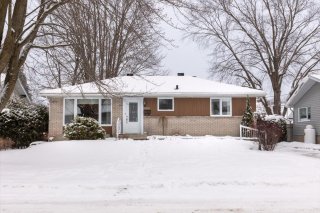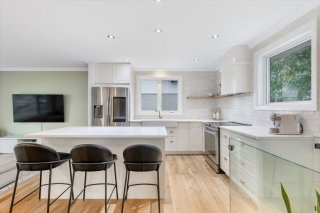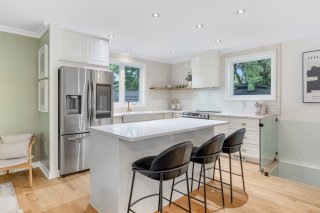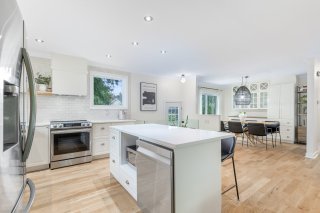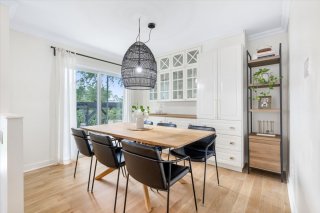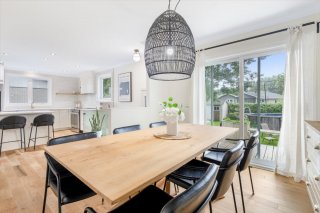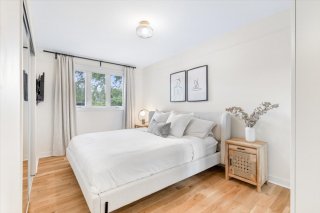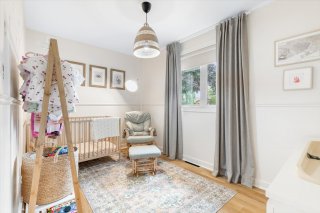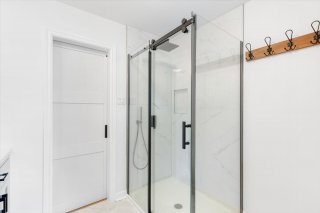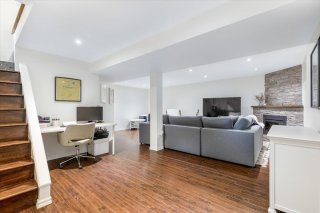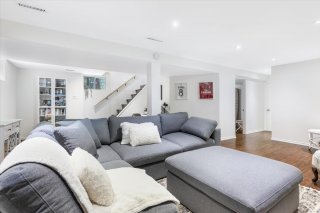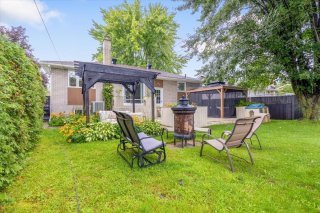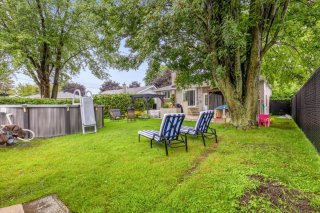333 Rue Rodin
Beloeil, QC J3G
MLS: 15975871
3
Bedrooms
2
Baths
0
Powder Rooms
1962
Year Built
Description
Charming Bungalow nestled in a quiet and family-friendly neighborhood, this beautifully renovated bungalow offers the perfect combination of comfort and charm. With 3 bedrooms, 2 bathrooms, and a spacious backyard, this home is ideal for families, retirees, or first-time home buyers. Located in the picturesque town of Beloeil, this home is close to schools, parks, shopping, and restaurants. Enjoy the beauty of Mont Saint-Hilaire and easy access to Highway 20 for a quick commute to Montreal. Don't miss out on this gem, schedule your visit today!
RENOVATIONS/IMPROVEMENTS:
- Addition of a fence in the yard in 2022
- Addition of an above-ground pool and water heater in 2024
- Full Ground Floor Renovation in 2022 (Invoices for all
renovations)
- Modification of the divisions on the ground floor
- wall recess for opening the space
- Fully renovated kitchen
- Hardwood flooring throughout the main floor
- Bathroom on the ground floor enlarged and completely
redone -
Painting of the complete house in 2022 (ground floor and
basement)
- Ceramic tiled entrance front and back
- Interior doors on the ground floor changed
- Added glass around the staircase
- Outdoor patio staining in 2023
ENVIRONMENT:
- Close to Highways 116 & 229
- Minutes from Highway 20
- A few minutes from the Richelieu River
- Walking distance to the Beloeil Golf Club
Close to the following services:
- Le Petit Bonheur Primary School
- Polybel High School
- Alfred-Neils Park
- Magazines
- Restaurants
- Grocery stores
- Pharmacies
- Beloeil Aquatic Centre
- Beloeil Recreation Centre
Virtual Visit
| BUILDING | |
|---|---|
| Type | Bungalow |
| Style | Detached |
| Dimensions | 25x41 P |
| Lot Size | 6328 PC |
| EXPENSES | |
|---|---|
| Energy cost | $ 2567 / year |
| Municipal Taxes (2024) | $ 3281 / year |
| School taxes (2024) | $ 332 / year |
| ROOM DETAILS | |||
|---|---|---|---|
| Room | Dimensions | Level | Flooring |
| Bathroom | 8.7 x 8.1 P | Ground Floor | Tiles |
| Bedroom | 12.6 x 8.1 P | Ground Floor | Other |
| Primary bedroom | 14.11 x 9.1 P | Ground Floor | Other |
| Kitchen | 17.7 x 11.9 P | Ground Floor | Other |
| Dining room | 10.0 x 11.5 P | Ground Floor | Other |
| Living room | 11.7 x 17.7 P | Ground Floor | Other |
| Bedroom | 11.5 x 13.8 P | Basement | Other |
| Bathroom | 8.2 x 14.9 P | Basement | Tiles |
| Storage | 10.10 x 14.10 P | Basement | |
| Family room | 22.5 x 22.4 P | Basement | Other |
| CHARACTERISTICS | |
|---|---|
| Pool | Above-ground |
| Heating system | Air circulation |
| Driveway | Asphalt |
| Roofing | Asphalt shingles |
| Proximity | Bicycle path, Daycare centre, Elementary school, Golf, High school, Highway, Park - green area, Public transport |
| Equipment available | Central air conditioning, Central vacuum cleaner system installation, Private yard |
| Heating energy | Electricity |
| Landscaping | Fenced |
| Basement | Finished basement |
| Cupboard | Melamine |
| Sewage system | Municipal sewer |
| Water supply | Municipality |
| Hearth stove | Other |
| Parking | Outdoor |
| Zoning | Residential |
| Bathroom / Washroom | Seperate shower |

