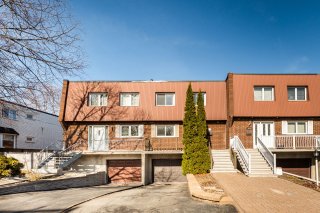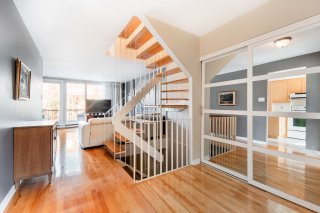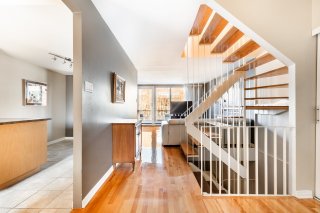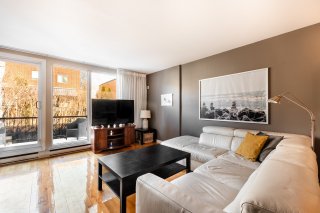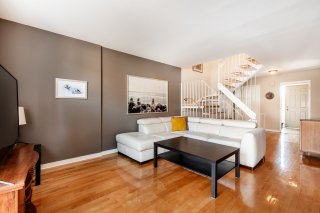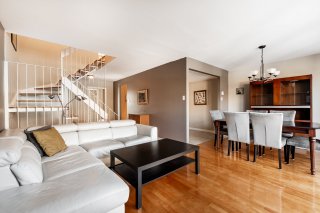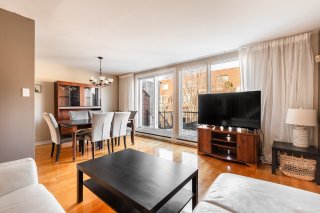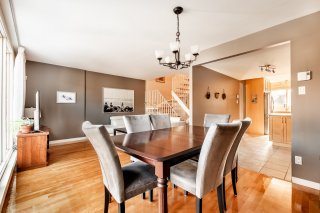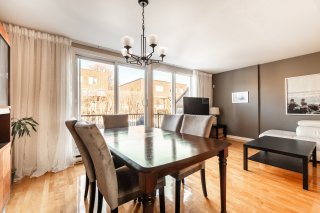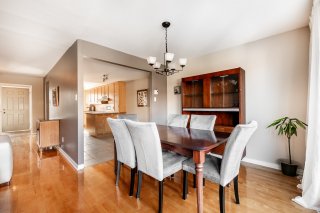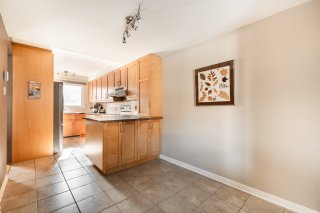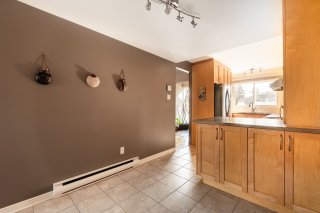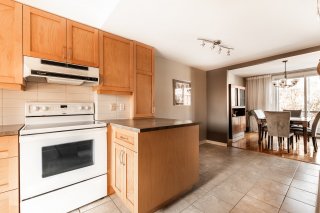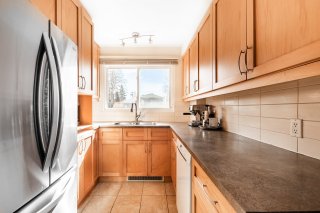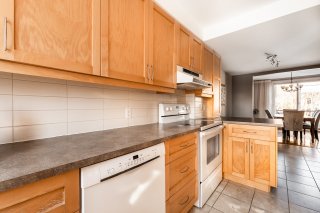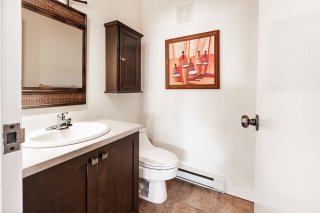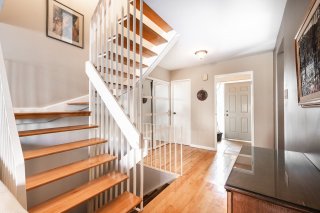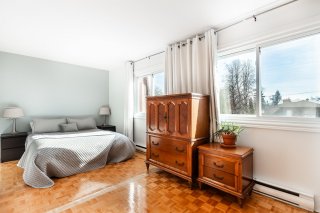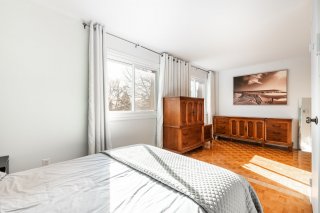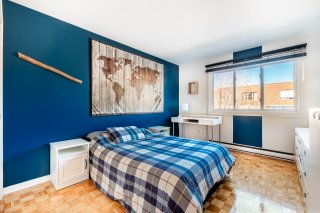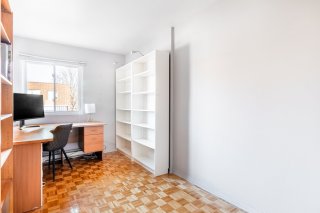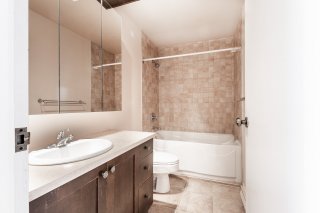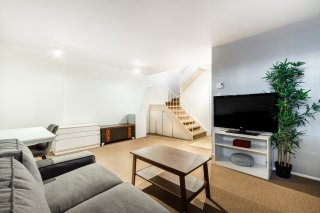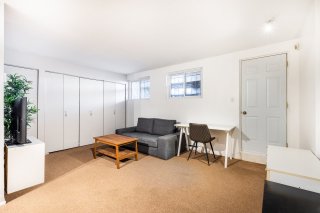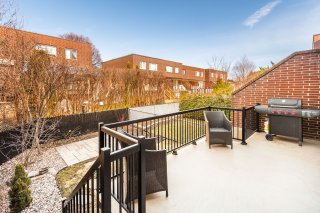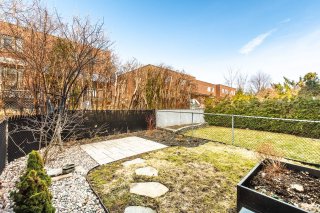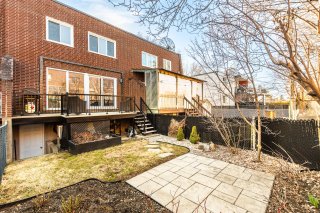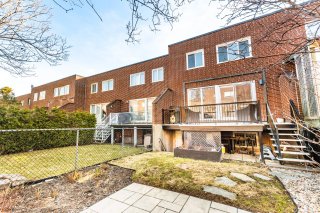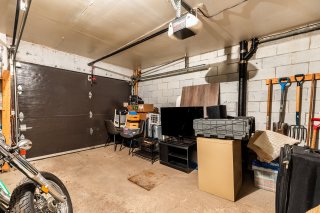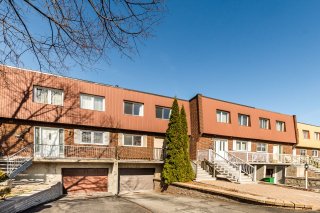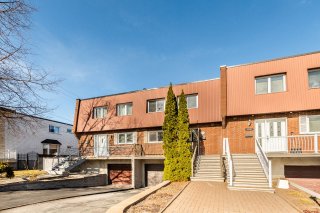3305 Rue Savard
Montréal (Saint-Laurent), QC H4K
MLS: 21711539
3
Bedrooms
1
Baths
1
Powder Rooms
1972
Year Built
Description
Semi-detached single-storey home in sought-after Ville Saint-Laurent, offering an ideal living environment for families and tranquility lovers. 3 bedrooms upstairs. The open concept living room and kitchen are bathed in natural light thanks to the large windows. The finished basement offers multiple possibilities, whether for a family room or even a workout space. The backyard is exclusive and offers a private space. Garage and driveway parking. Close to all essential services, including shopping centers, schools, public transit, the REM and much more!
Welcome to 3305 rue Savard in Ville St-Laurent!
FIRST FLOOR
- Spacious entrance hall
- Open-plan living space
- Large, airy living room with exceptional natural light
- Dining room ideal for entertaining
- Kitchen with dinette area
- Convenient powder room for guests
SECOND FLOOR
- Large master bedroom with closet space
- Good-sized second bedroom
- Third bedroom currently used as office
- Full bathroom
BASEMENT
- Large family room with plenty of storage
ADDITIONAL SPACE
- Superb private terrace
- Landscaped backyard that offers intimacy
- Garage & driveway
FEATURES
- Remarkable brightness thanks to large windows
- Plenty of storage space
THE NEIGHBORHOOD
Saint-Laurent is a great place to live and work. It's known
for its enviable geographic location, easy access to the
highway network and public transit, numerous parks and
green spaces, and a highly diverse population. The
neighborhood offers a variety of restaurants, grocery
stores and shops reflecting this interesting cultural
richness.
- Numerous parks and green spaces.
- Public transit:REM, bus lines and bike paths.
NOTES
The new certificate of location has been ordered.
| BUILDING | |
|---|---|
| Type | Two or more storey |
| Style | Attached |
| Dimensions | 0x0 |
| Lot Size | 1799.72 PC |
| EXPENSES | |
|---|---|
| Municipal Taxes (2024) | $ 2950 / year |
| School taxes (2024) | $ 344 / year |
| ROOM DETAILS | |||
|---|---|---|---|
| Room | Dimensions | Level | Flooring |
| Hallway | 6.0 x 5.1 P | Ground Floor | Ceramic tiles |
| Living room | 14.3 x 11.0 P | Ground Floor | Floating floor |
| Dining room | 10.5 x 8.2 P | Ground Floor | Wood |
| Kitchen | 13.11 x 7.9 P | Ground Floor | Ceramic tiles |
| Dinette | 7.10 x 7.5 P | Ground Floor | Ceramic tiles |
| Washroom | 5.1 x 4.8 P | Ground Floor | Ceramic tiles |
| Primary bedroom | 19.2 x 11.1 P | 2nd Floor | Parquetry |
| Bedroom | 15.1 x 10.4 P | 2nd Floor | Parquetry |
| Bedroom | 14.2 x 8.5 P | 2nd Floor | Parquetry |
| Bathroom | 8.10 x 4.11 P | 2nd Floor | Ceramic tiles |
| Family room | 17.2 x 15.8 P | Basement | Carpet |
| CHARACTERISTICS | |
|---|---|
| Water supply | Municipality |
| Proximity | Highway, Cegep, Hospital, Park - green area, Elementary school, High school, Public transport, Bicycle path, Daycare centre, Réseau Express Métropolitain (REM) |
| Parking | Outdoor, Garage |
| Sewage system | Municipal sewer |
| Zoning | Residential |
| Garage | Single width |































