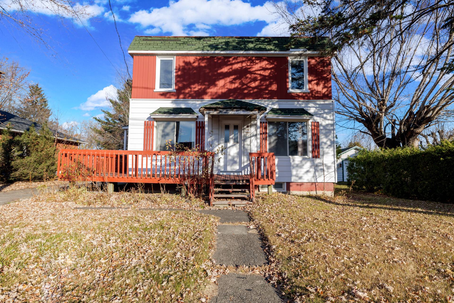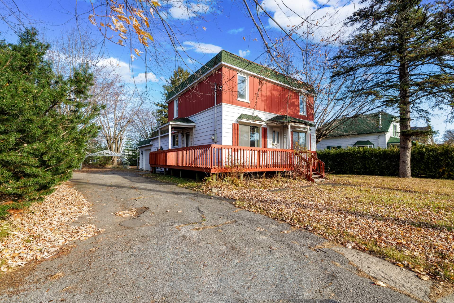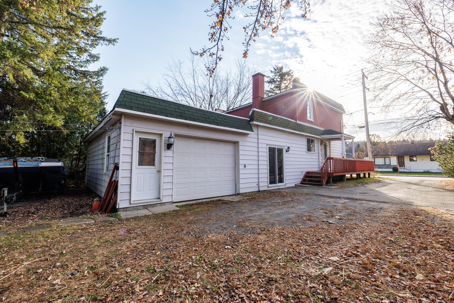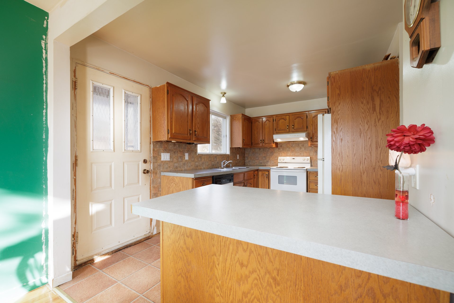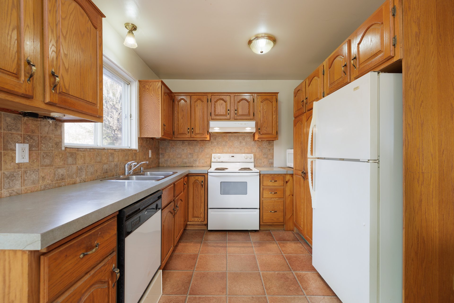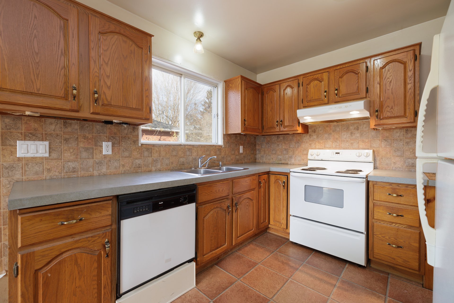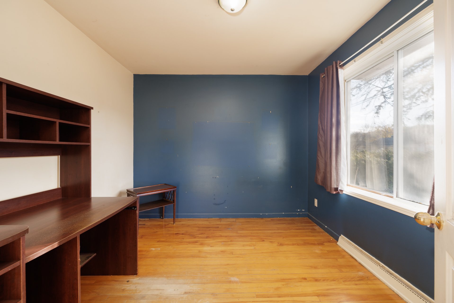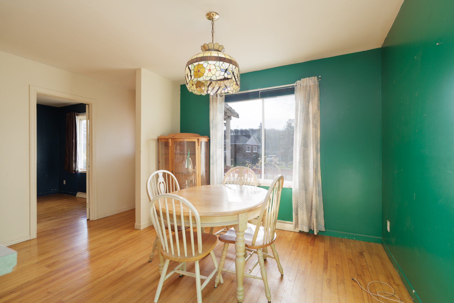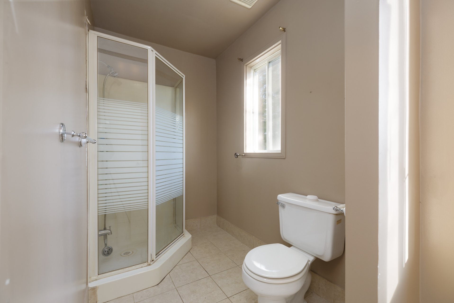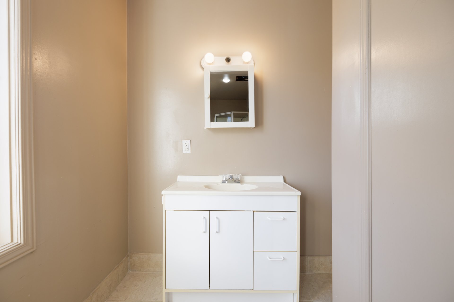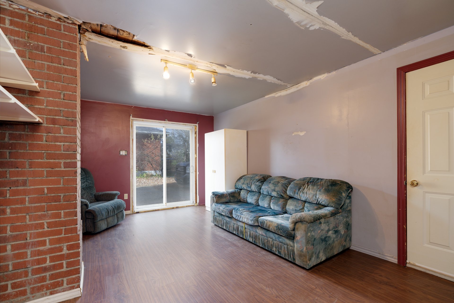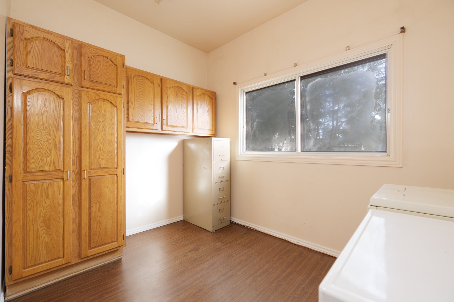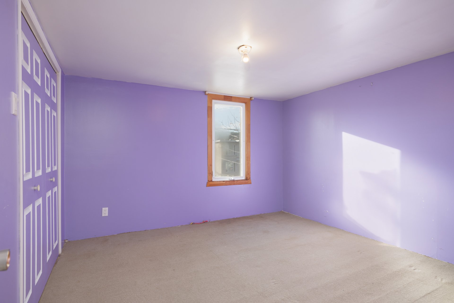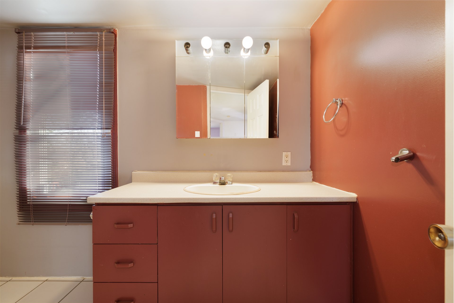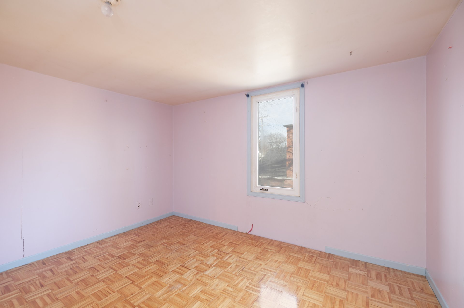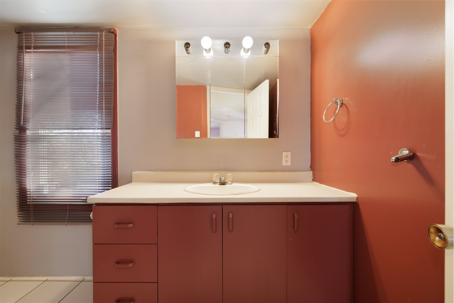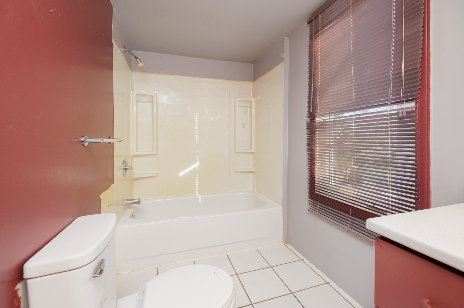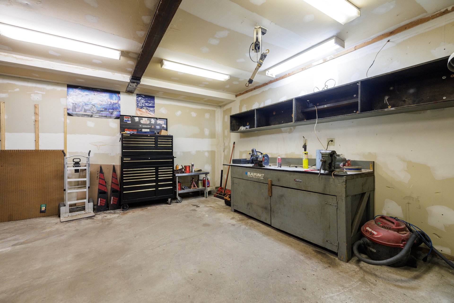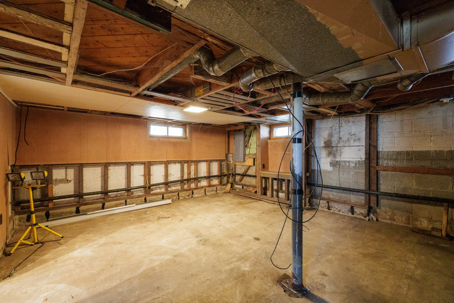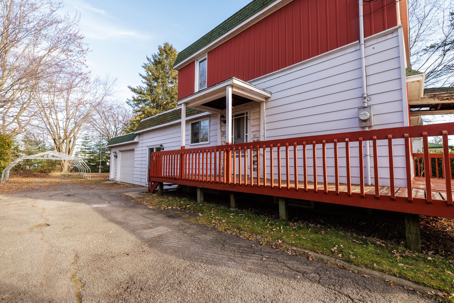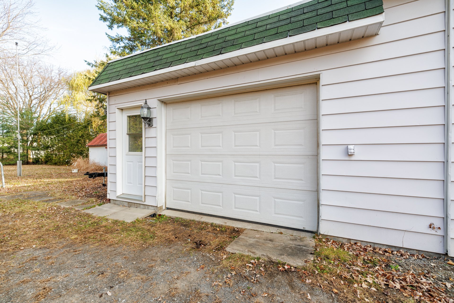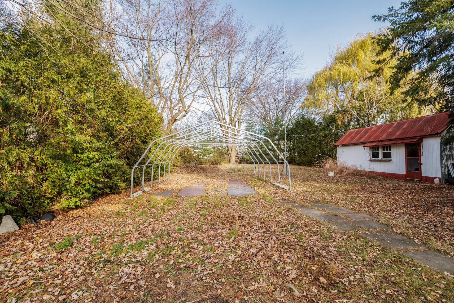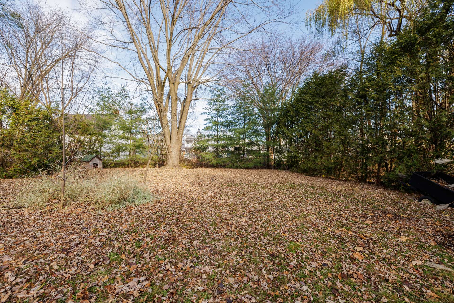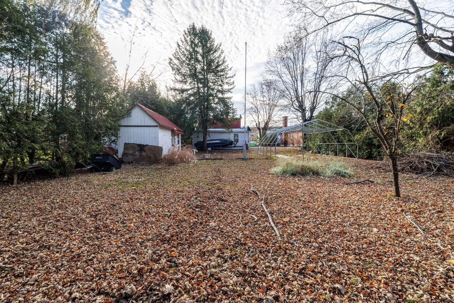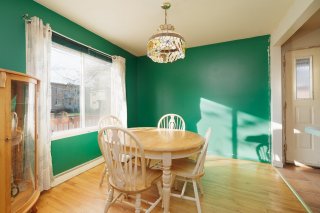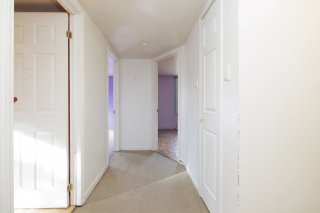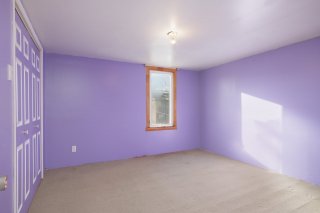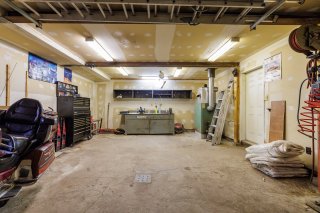33 Rue Lauzon
Rigaud, QC J0P
MLS: 23418189
$313,000
3
Bedrooms
2
Baths
0
Powder Rooms
1947
Year Built
Description
Want to transform your property so that it reflects you? Here is a project full of possibilities for you! Located in the heart of the town of Rigaud, within walking distance of all services and 5 minutes walk from Parc Chartier-De Lotbinière. On a plot of 12,239.6 square feet, this large house will meet your space needs! Don't wait and come visit.
Excellent location!
Located in the heart of the village of Rigaud and within
walking distance of all services with the Parc
Chartier-de-Lotbinière nearby.
Three bedrooms on the second floor with central oil
heating.
Land of 12,239.6 square feet with a shed. Large attached
garage!
Close to the Épervière primary school, the renowned
Collège Bourget, ski slopes, hiking trails, grocery stores,
restaurants and highways, you will be served for absolutely
all your needs!
**the roof was redone above the ceiling of the living room
and laundry room, but the ceilings were not repaired.
Come visit!
| BUILDING | |
|---|---|
| Type | Two or more storey |
| Style | Detached |
| Dimensions | 0x0 |
| Lot Size | 12239.6 PC |
| EXPENSES | |
|---|---|
| Energy cost | $ 3649 / year |
| Municipal Taxes (2024) | $ 2603 / year |
| School taxes (2024) | $ 190 / year |
| ROOM DETAILS | |||
|---|---|---|---|
| Room | Dimensions | Level | Flooring |
| Primary bedroom | 11.8 x 10.7 P | 2nd Floor | Parquetry |
| Bedroom | 11.9 x 11.6 P | 2nd Floor | Carpet |
| Bedroom | 11.10 x 11.2 P | 2nd Floor | Floating floor |
| Bathroom | 11.8 x 5.1 P | 2nd Floor | Ceramic tiles |
| Dining room | 14.1 x 9.11 P | Ground Floor | Wood |
| Kitchen | 14.1 x 8.8 P | Ground Floor | Floating floor |
| Hallway | 3.2 x 3.1 P | Ground Floor | Wood |
| Home office | 10.7 x 9.11 P | Ground Floor | Wood |
| Bathroom | 13.5 x 4.10 P | Ground Floor | Ceramic tiles |
| Living room | 17.0 x 11.4 P | Ground Floor | Floating floor |
| Laundry room | 11.3 x 7.10 P | Ground Floor | Floating floor |
| Workshop | 11.6 x 9.0 P | Basement | Concrete |
| Storage | 23.2 x 15.11 P | Basement | Concrete |
| Storage | 11.7 x 8.5 P | Basement | Concrete |
| CHARACTERISTICS | |
|---|---|
| Driveway | Not Paved |
| Cupboard | Wood |
| Water supply | Municipality |
| Windows | PVC |
| Foundation | Concrete block |
| Garage | Attached, Heated |
| Proximity | Highway, Park - green area, Elementary school, High school, Public transport, Bicycle path, Alpine skiing, Cross-country skiing, Daycare centre |
| Basement | Unfinished, Low (less than 6 feet) |
| Parking | Outdoor, Garage |
| Sewage system | Municipal sewer |
| Topography | Flat |
| Zoning | Residential |
Matrimonial
Age
Household Income
Age of Immigration
Common Languages
Education
Ownership
Gender
Construction Date
Occupied Dwellings
Employment
Transportation to work
Work Location
Map
Loading maps...
