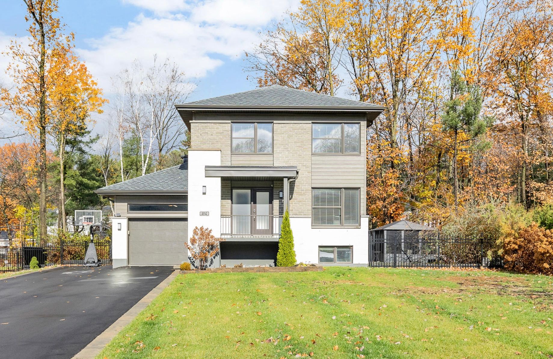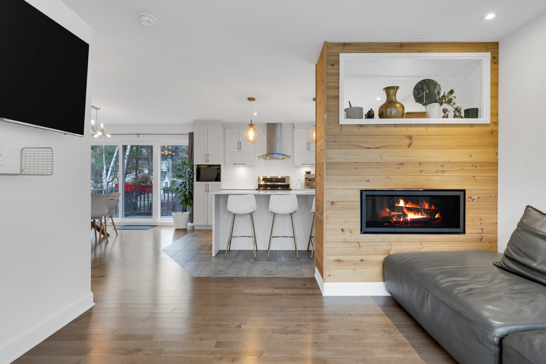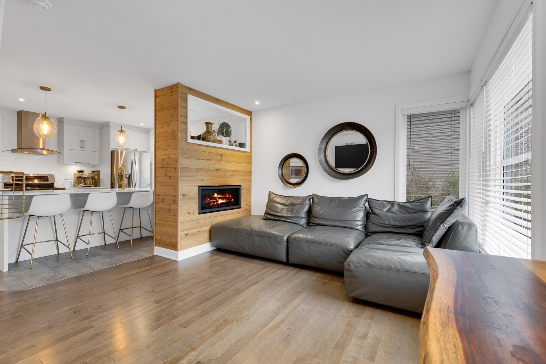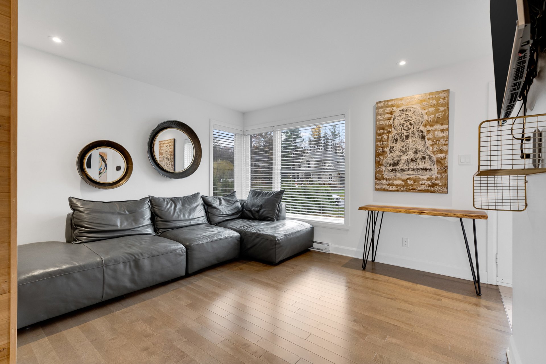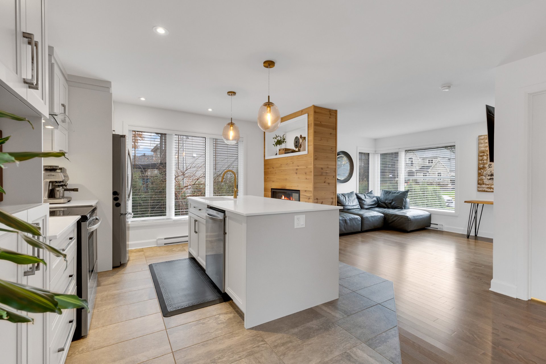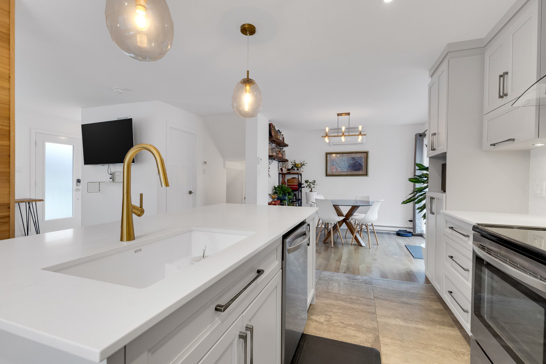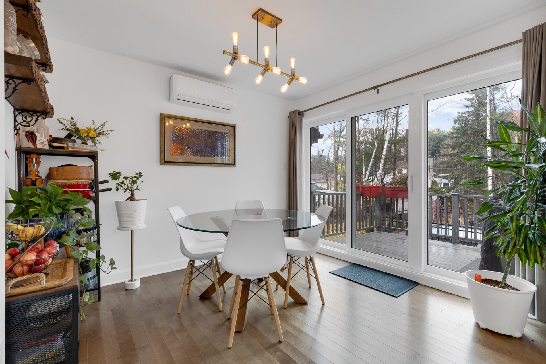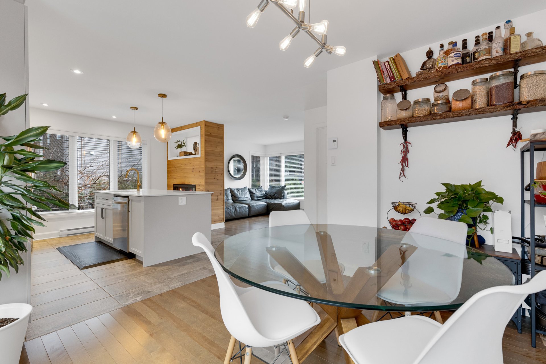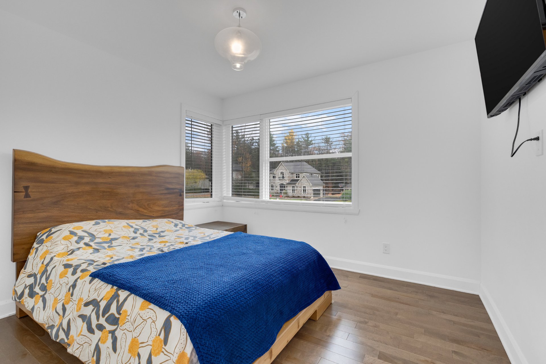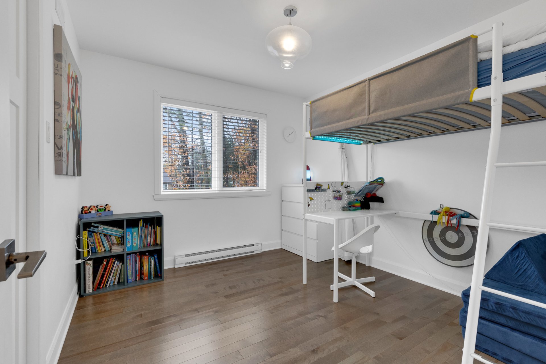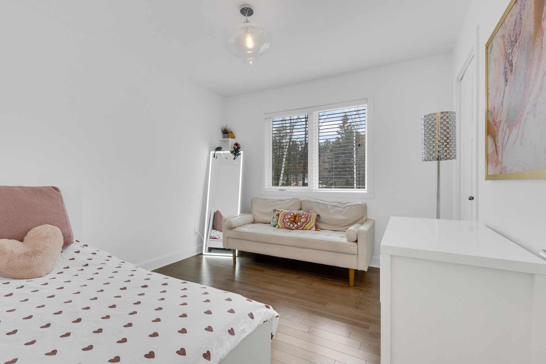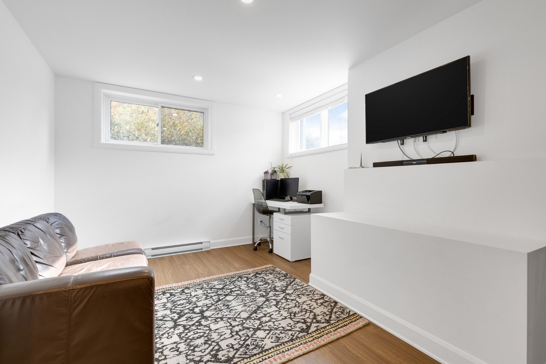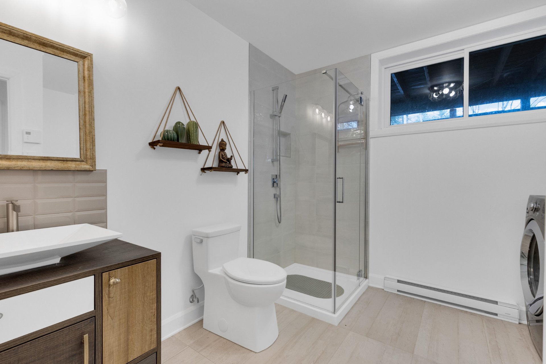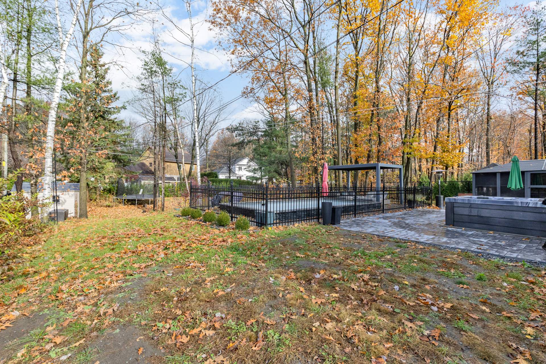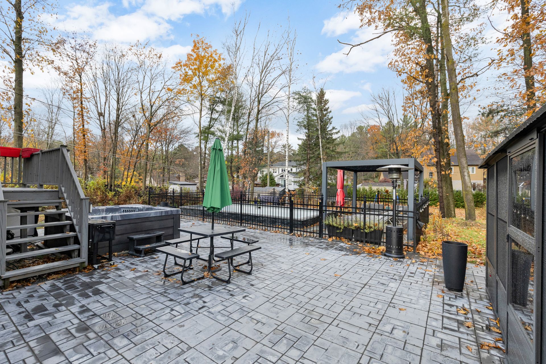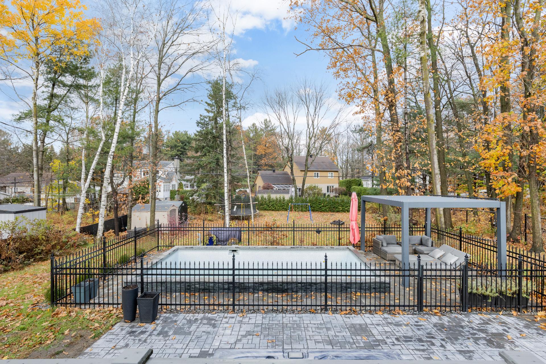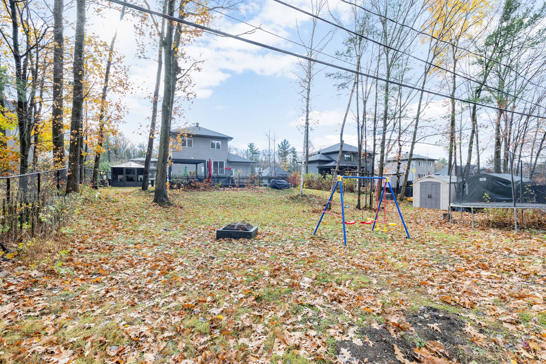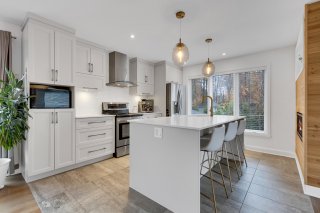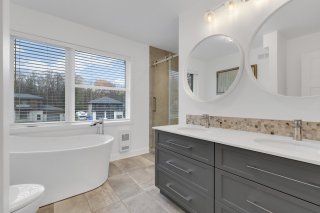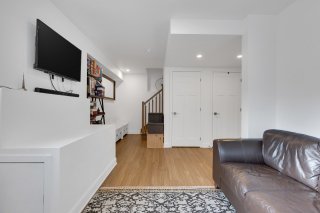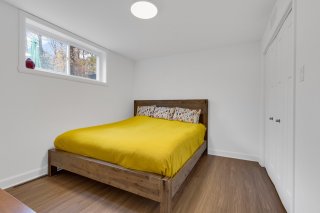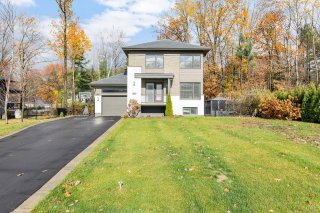3257 Rue Marcelle Joly
Sorel-Tracy, QC J3R
MLS: 19916406
$750,000
4
Bedrooms
2
Baths
1
Powder Rooms
2019
Year Built
Description
Welcome to this exquisite 3-storey home boasting 4 bedrooms and 2.5 bathrooms. This residence offers the perfect blend of style and comfort. The open-concept main floor features sleek finishes, large windows, and a gourmet kitchen. Step outside to your private oasis. Fully fenced with an automated irrigation system, its features include: a heated inground pool with pergola, a spa, a fireplace and an outdoor pavilion. The long driveway leads to your very own EV charger with an attached garage. Situated in a prestigious neighbourhood, this home offers nature and privacy while being close by to local amenities, schools, parks and Autoroute 30.
| BUILDING | |
|---|---|
| Type | Two or more storey |
| Style | Detached |
| Dimensions | 0x0 |
| Lot Size | 1594.7 MC |
| EXPENSES | |
|---|---|
| Municipal Taxes (2025) | $ 4031 / year |
| School taxes (2025) | $ 329 / year |
| ROOM DETAILS | |||
|---|---|---|---|
| Room | Dimensions | Level | Flooring |
| Dining room | 10.0 x 9.11 P | Ground Floor | |
| Kitchen | 12.8 x 11.8 P | Ground Floor | |
| Living room | 12.3 x 10.10 P | Ground Floor | |
| Washroom | 5.6 x 4.10 P | Ground Floor | |
| Bathroom | 9.9 x 8.9 P | 2nd Floor | |
| Bedroom | 10.11 x 10.9 P | 2nd Floor | |
| Bedroom | 9.10 x 10.7 P | 2nd Floor | |
| Bedroom | 10.7 x 10.1 P | 2nd Floor | |
| Bathroom | 10.2 x 9.7 P | Basement | |
| Family room | 9.0 x 10.10 P | Basement | |
| Hallway | 10.4 x 5.11 P | Basement | |
| Bedroom | 11.7 x 10.2 P | Basement | |
| CHARACTERISTICS | |
|---|---|
| Sewage system | Municipal sewer |
| Water supply | Municipality |
| Zoning | Residential |
