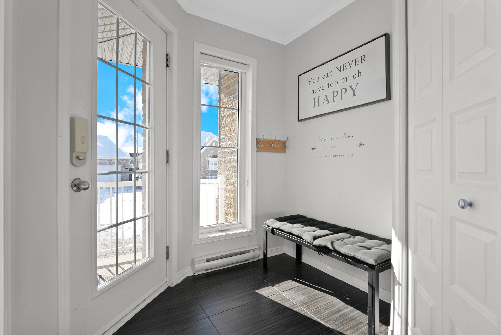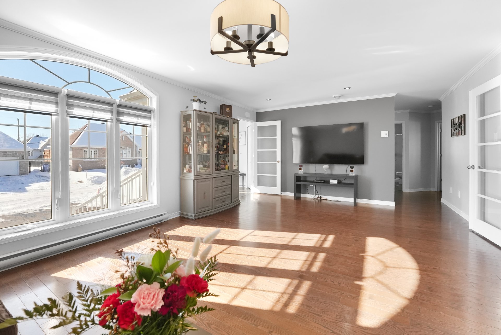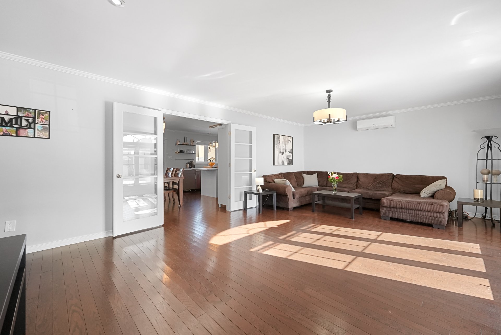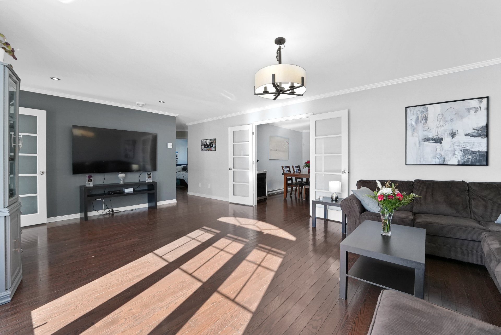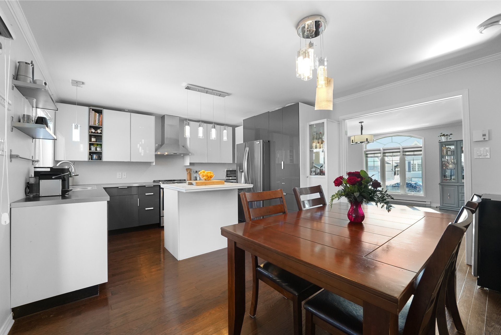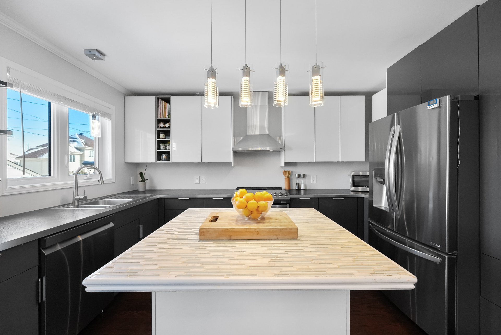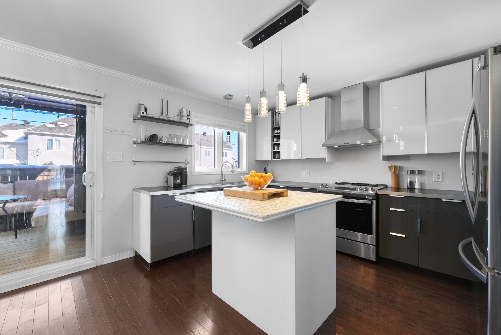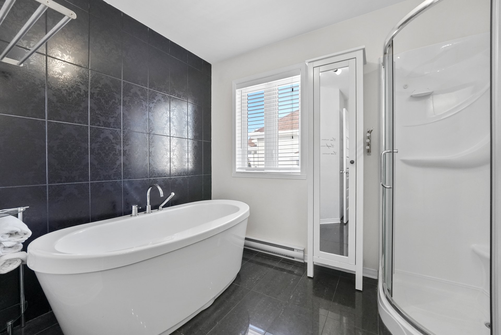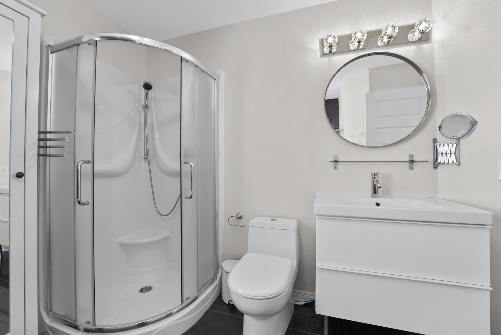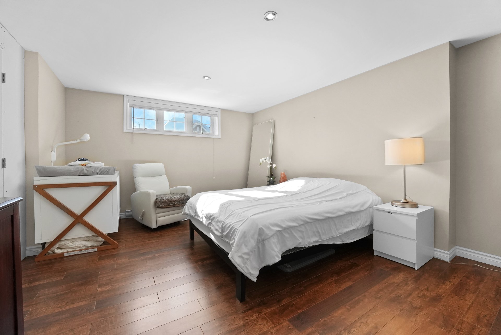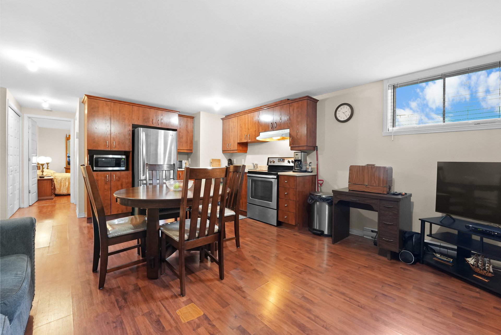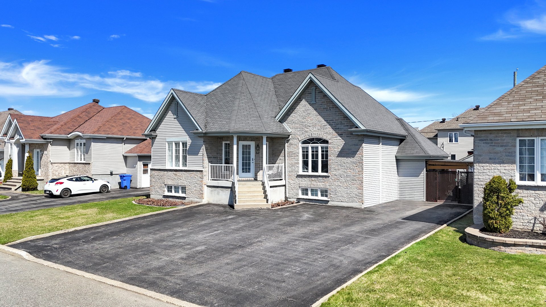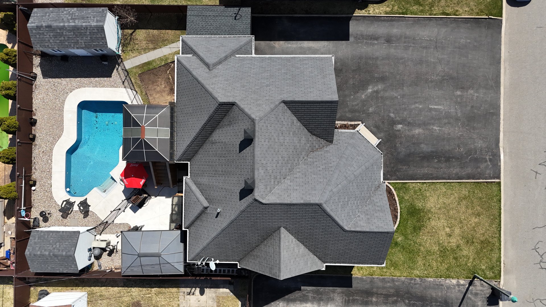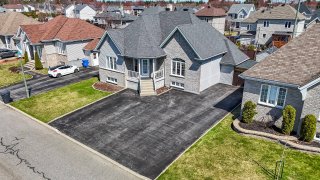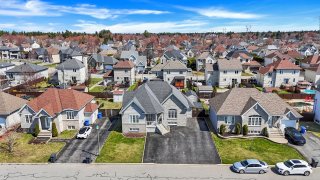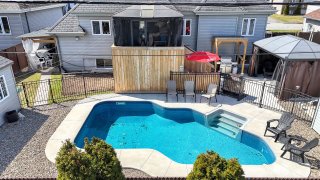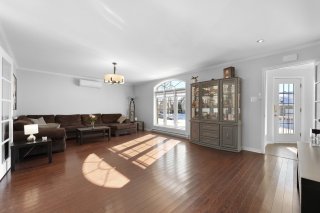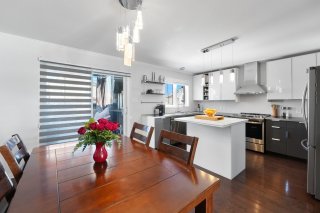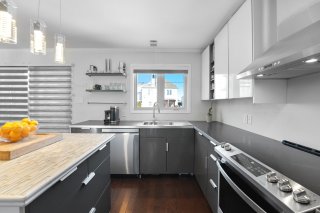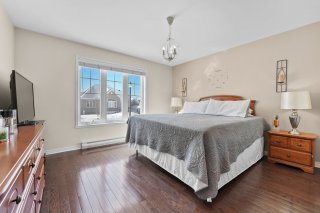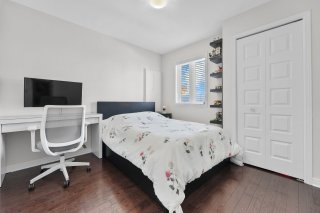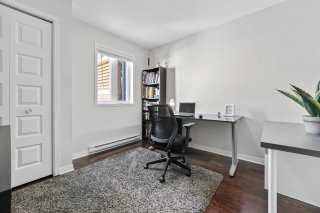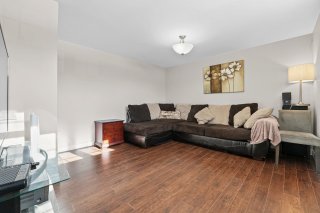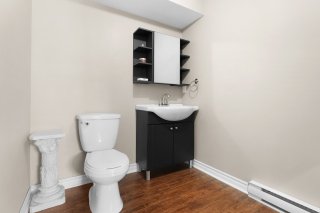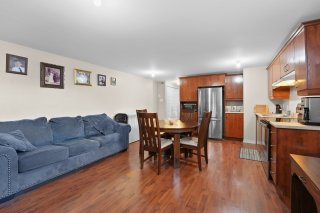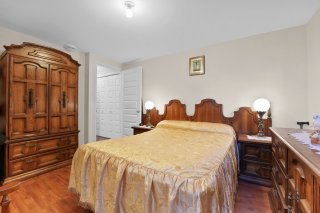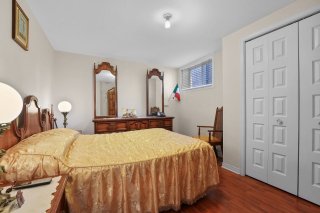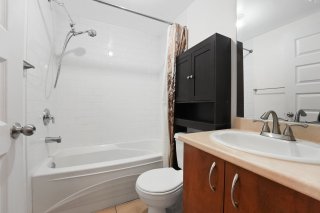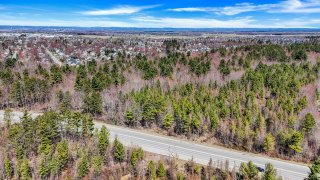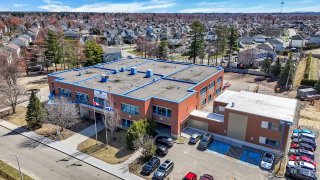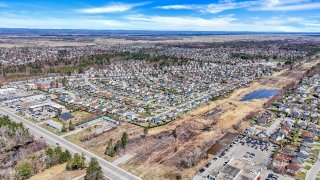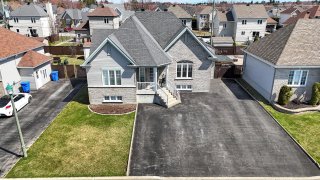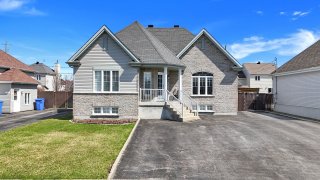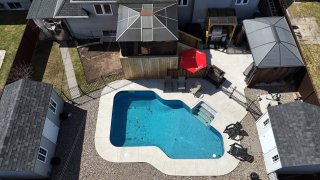32 - 32A Rue George Hériot
Blainville, QC J7C
MLS: 16203510
$699,900
5
Bedrooms
1
Baths
1
Powder Rooms
2010
Year Built
Description
Discover the epitome of modern living in this stunning duplex! The first unit boasts 5 bedrooms, 1 full bathroom, and a powder room, along with a spacious 325-square-foot living room. The modern kitchen features a huge island, perfect for entertaining. Step outside to the beautiful backyard oasis, complete with a pool, offering a serene escape. The second unit is a charming 1-bedroom apartment, ideal for individuals or couples. Both units share a driveway with space for up to 7 vehicles, ensuring ample parking for you and your guests. Don't miss the chance to call this exceptional property home!
Welcome to this stunning duplex, where luxury and comfort
meet! This property boasts a spacious 5-bedroom unit with 1
full bathroom, 1 powder room, and a sprawling
325-square-foot living room. The modern kitchen features a
huge island, perfect for entertaining guests or enjoying
family meals. Step outside to the beautiful backyard oasis,
complete with a sparkling pool, offering a serene escape
from the hustle and bustle of everyday life. This duplex
offers the perfect blend of elegance and functionality,
providing the ideal space to call home.the charming second
unit of this duplex, a cozy 1-bedroom bachelor pad perfect
for the modern individual or couple! This unit offers a
comfortable living space with a well-appointed bedroom, a
modern bathroom, and a functional kitchenette. Whether
you're looking for a stylish urban retreat or a convenient
place to call home, this unit has it all. Plus, its prime
location in a duplex means you get the best of both worlds
-- privacy and community. Don't miss out on the opportunity
to make this delightful unit your own!
Additionally, this duplex features a spacious driveway with
room for up to 7 vehicles, providing ample parking space
for you and your guests. Whether you're hosting a gathering
or simply enjoying the convenience of easy parking, this
driveway adds to the appeal of this property.
Virtual Visit
| BUILDING | |
|---|---|
| Type | Duplex |
| Style | Detached |
| Dimensions | 0x0 |
| Lot Size | 579.9 MC |
| EXPENSES | |
|---|---|
| Insurance | $ 2800 / year |
| Snow removal / Lawn mowing | $ 400 / year |
| Other rental | $ 360 / year |
| Municipal Taxes (2024) | $ 4051 / year |
| School taxes (2024) | $ 399 / year |
| ROOM DETAILS | |||
|---|---|---|---|
| Room | Dimensions | Level | Flooring |
| Living room | 22.2 x 14.7 P | Ground Floor | Wood |
| Primary bedroom | 12.3 x 10.3 P | Basement | Floating floor |
| Primary bedroom | 13.1 x 12.11 P | Ground Floor | Wood |
| Bathroom | 8.0 x 6.0 P | Basement | Ceramic tiles |
| Bedroom | 10.3 x 9.11 P | Ground Floor | Wood |
| Other | 19.8 x 14.6 P | Basement | Floating floor |
| Bedroom | 10.3 x 10.0 P | Ground Floor | Wood |
| Kitchen | 18.2 x 13.4 P | Ground Floor | Wood |
| Bathroom | 10.3 x 9.7 P | Ground Floor | Ceramic tiles |
| Hallway | 6.9 x 6.9 P | Ground Floor | Ceramic tiles |
| Bedroom | 13.2 x 16.4 P | Basement | Floating floor |
| Family room | 12.1 x 13.2 P | Basement | Floating floor |
| Bathroom | 5.11 x 9.0 P | Basement | Floating floor |
| Home office | 7.10 x 12.0 P | Basement | Floating floor |
| CHARACTERISTICS | |
|---|---|
| Landscaping | Patio |
| Heating system | Space heating baseboards, Electric baseboard units |
| Water supply | Municipality |
| Heating energy | Electricity |
| Parking | Outdoor |
| Sewage system | Municipal sewer |
| Zoning | Residential |
| Driveway | Asphalt |



