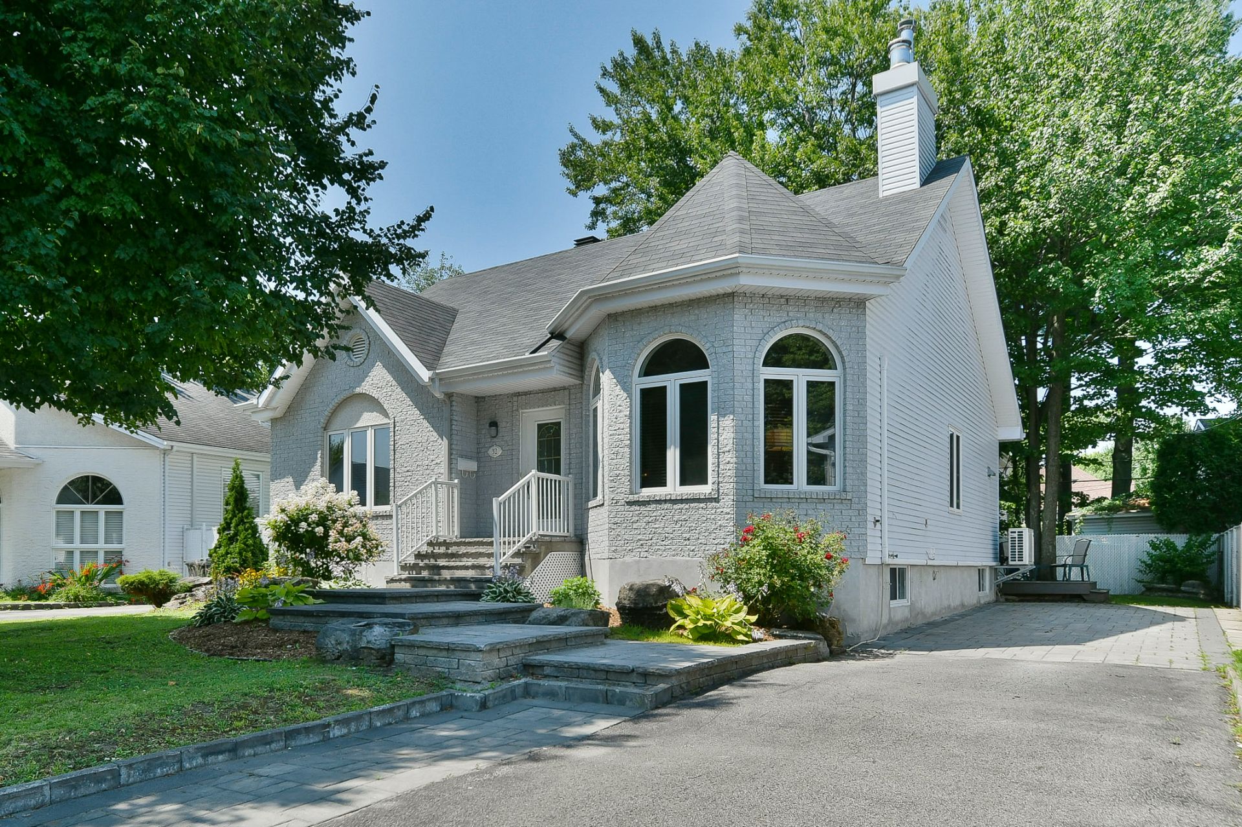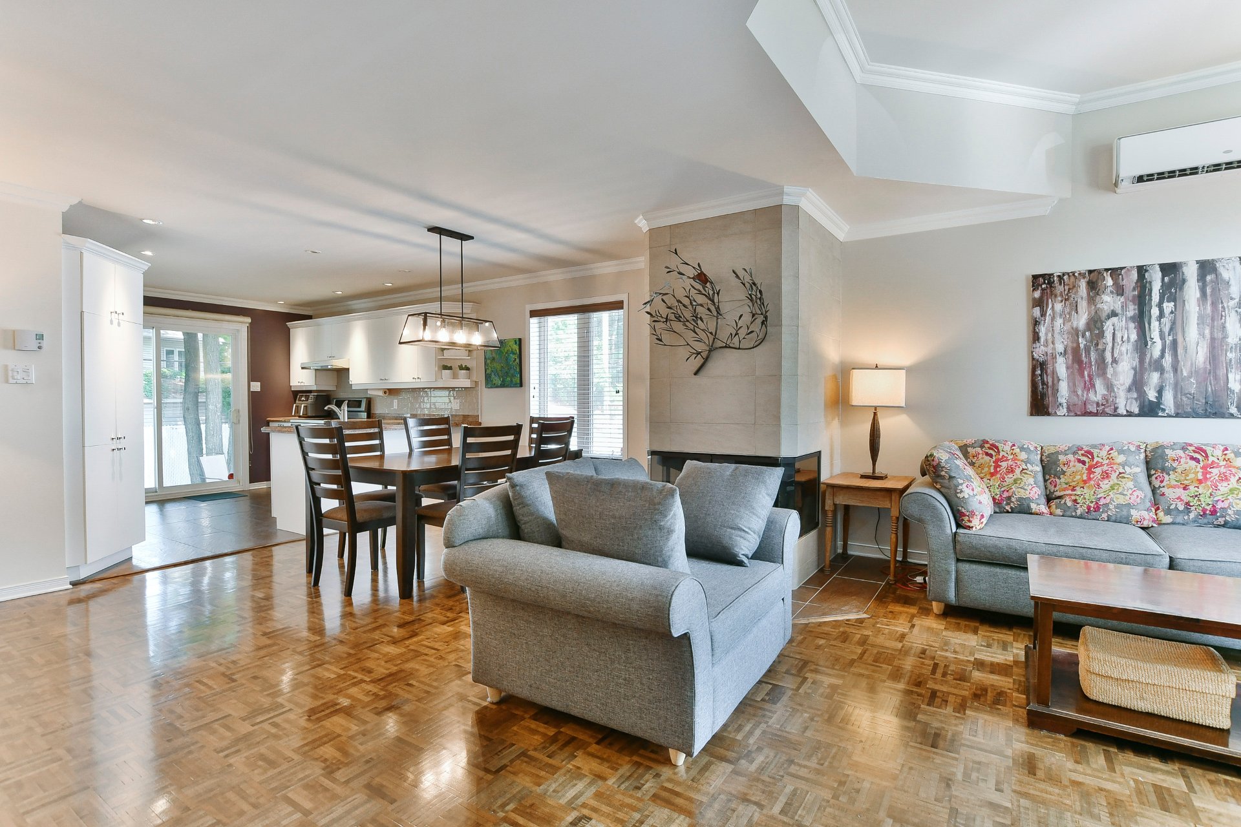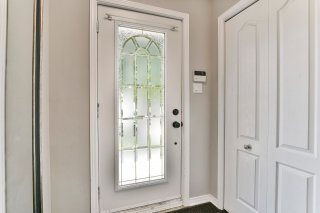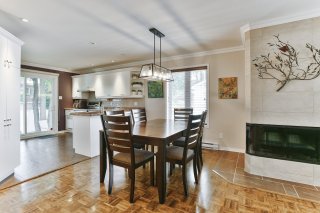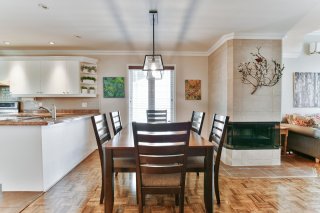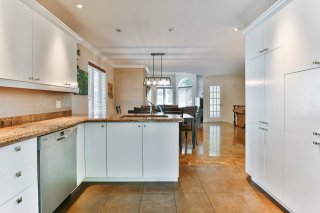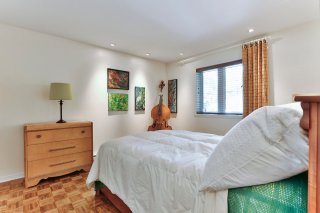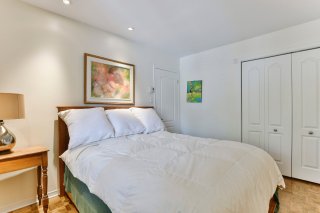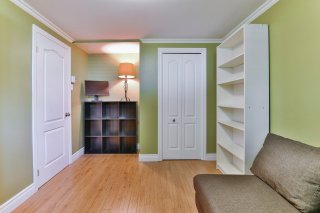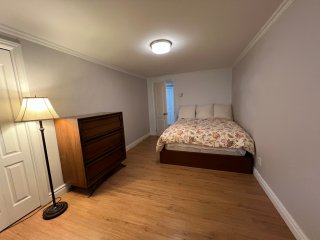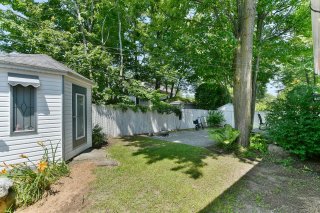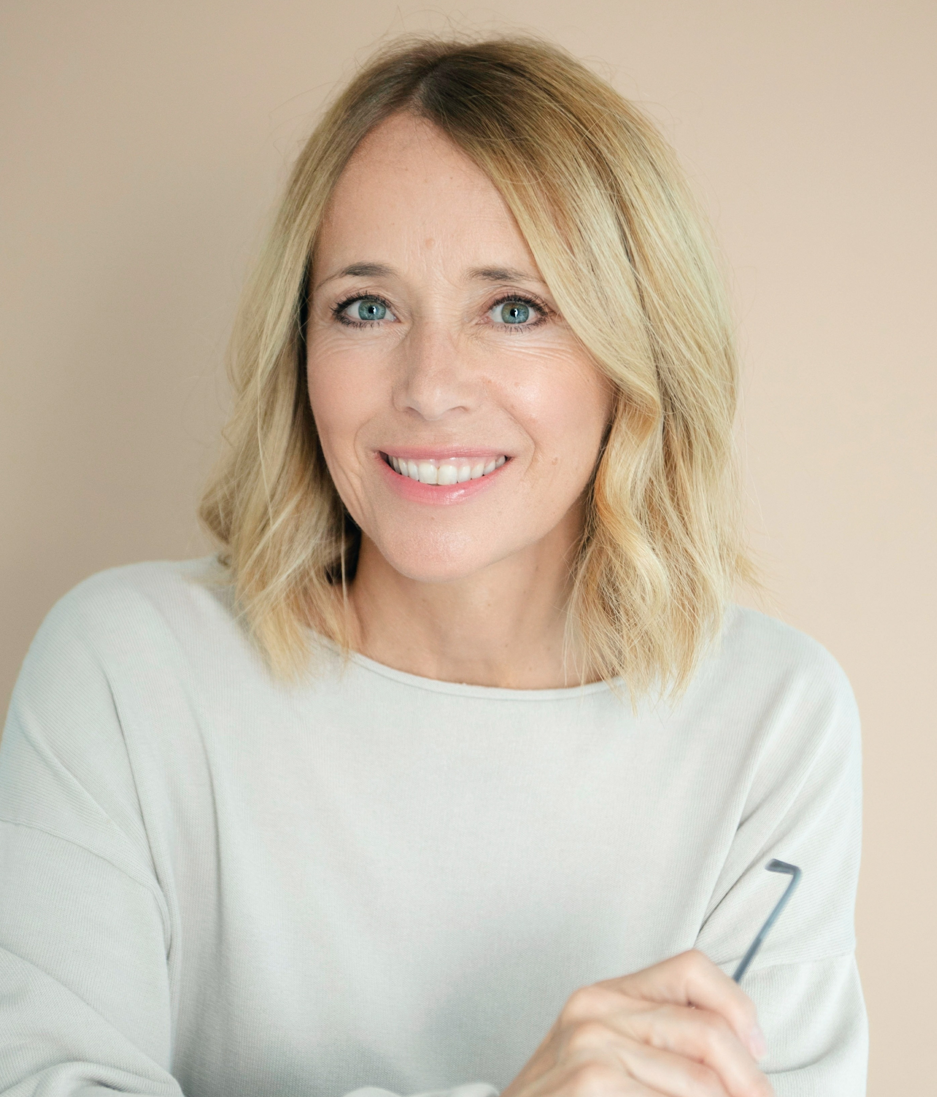32 Rue des Sorbiers
Blainville, QC J7C
MLS: 13122910
4
Bedrooms
2
Baths
0
Powder Rooms
1995
Year Built
Description
This bright property, located in a peaceful and safe neighborhood in Blainville, is now available. It offers numerous amenities, including 4 parking spaces, a two-level patio in the backyard, a three-sided fireplace, a wood stove, a wall-mounted heat pump, and an air exchanger. The living room features a turret with 3 windows, and the kitchen has granite countertops. There's a large family room and a workshop in the basement that can be converted into a third bedroom.
This house features a delightful open-concept layout.
Upon entering, you'll notice a French door that perfectly
delineates the space.
The large living area with 10-foot ceilings and multiple
windows provides a pleasant brightness. The dining room is
separated by a three-sided fireplace.
The kitchen is easy to cook in, equipped with granite
countertops and a double sink.
The master bedroom has a walk-in closet. You'll find a
second bedroom and a bathroom with a double podium bathtub
and a neo-angle shower.
The spacious basement includes a wood stove, a second
bathroom, and 2 bedrooms with the potential for a third.
The fenced, private, and landscaped backyard with mature
trees offers a two-level patio (12x6 and 20x16) and outdoor
storage in a shed.
Located in a quiet crescent, on a low-traffic street, with
access to the train station within a 9-minute walk and a
bike path at the corner of the street. It's also close to
all services, parks, the arena, the library, and much more.
The current owner extended the paved parking area by
removing a tree. In 2017, he also installed a new Carrier
heat pump, replaced the gutters, did the caulking, and
repaired the foundation parging.
The thermos of a front window has just been replaced, with
the receipt available. The foundation parging repair was
recently completed, with photos of its previous condition,
along with the replacement of the entrance door's rubber
seal.
| BUILDING | |
|---|---|
| Type | Bungalow |
| Style | Detached |
| Dimensions | 37x36 P |
| Lot Size | 5342 PC |
| EXPENSES | |
|---|---|
| Energy cost | $ 2200 / year |
| Municipal Taxes (2024) | $ 2916 / year |
| School taxes (2024) | $ 315 / year |
| ROOM DETAILS | |||
|---|---|---|---|
| Room | Dimensions | Level | Flooring |
| Hallway | 5.2 x 4.3 P | Ground Floor | Ceramic tiles |
| Living room | 13.1 x 17.8 P | Ground Floor | Parquetry |
| Kitchen | 11 x 11.6 P | Ground Floor | Ceramic tiles |
| Dining room | 10.0 x 15.11 P | Ground Floor | Parquetry |
| Primary bedroom | 13.6 x 14.6 P | Ground Floor | Parquetry |
| Bedroom | 11.10 x 11.11 P | Ground Floor | Parquetry |
| Bathroom | 10.5 x 11.6 P | Ground Floor | Ceramic tiles |
| Family room | 16.9 x 25.8 P | Basement | Floating floor |
| Bedroom | 9.6 x 16.8 P | Basement | Floating floor |
| Bedroom | 9.5 x 13.4 P | Basement | Floating floor |
| Bathroom | 9.8 x 8.10 P | Basement | Ceramic tiles |
| Workshop | 11.7 x 16.7 P | Basement | Concrete |
| Storage | 5.10 x 7.3 P | Basement | Ceramic tiles |
| Hallway | 6.11 x 12.8 P | Basement | |
| CHARACTERISTICS | |
|---|---|
| Driveway | Plain paving stone, Asphalt |
| Landscaping | Fenced |
| Cupboard | Melamine |
| Heating system | Space heating baseboards, Electric baseboard units |
| Water supply | Municipality |
| Heating energy | Electricity |
| Windows | Aluminum, PVC |
| Foundation | Poured concrete |
| Hearth stove | Other, Wood fireplace |
| Siding | Aluminum, Brick |
| Distinctive features | Other |
| Proximity | Highway, Cegep, Golf, Park - green area, Elementary school, High school, Public transport, Bicycle path, Cross-country skiing, Daycare centre |
| Bathroom / Washroom | Other, Seperate shower |
| Basement | 6 feet and over, Finished basement |
| Parking | Outdoor |
| Sewage system | Municipal sewer |
| Window type | Sliding, Crank handle, French window |
| Roofing | Asphalt shingles |
| Topography | Flat |
| Zoning | Residential |
| Equipment available | Wall-mounted air conditioning |
