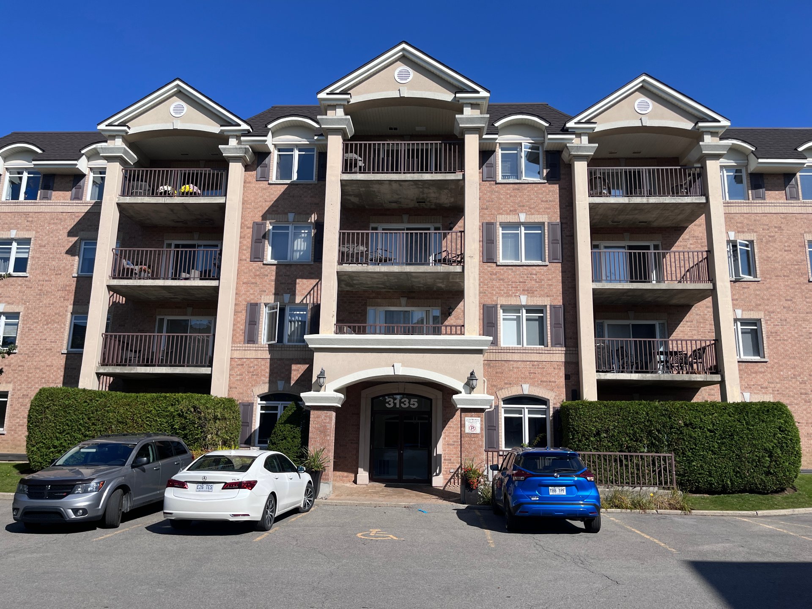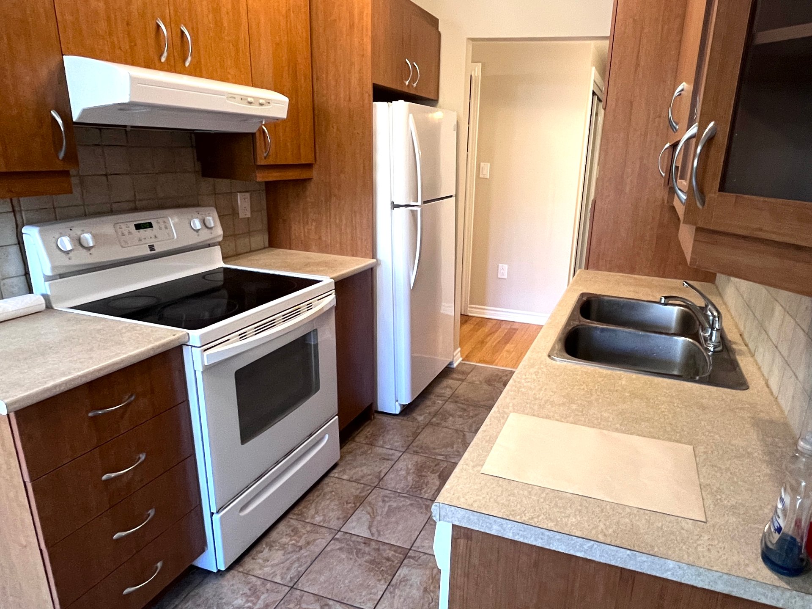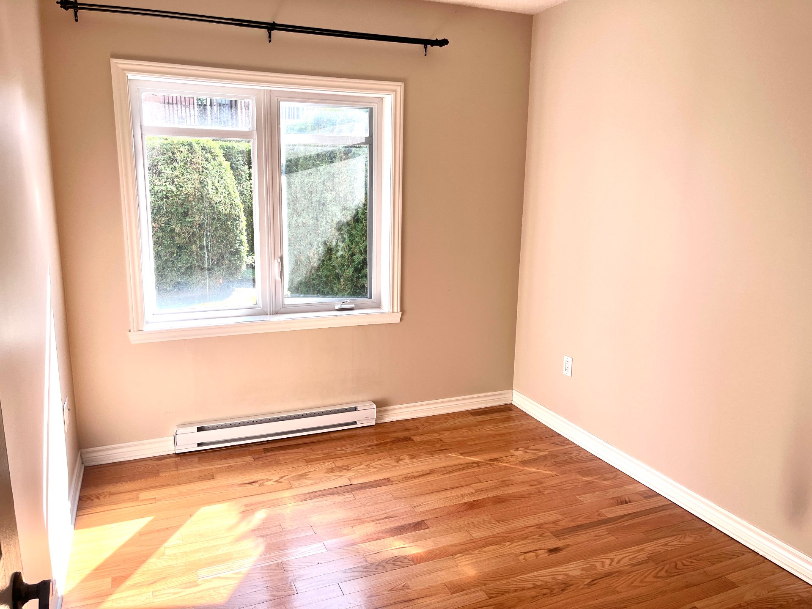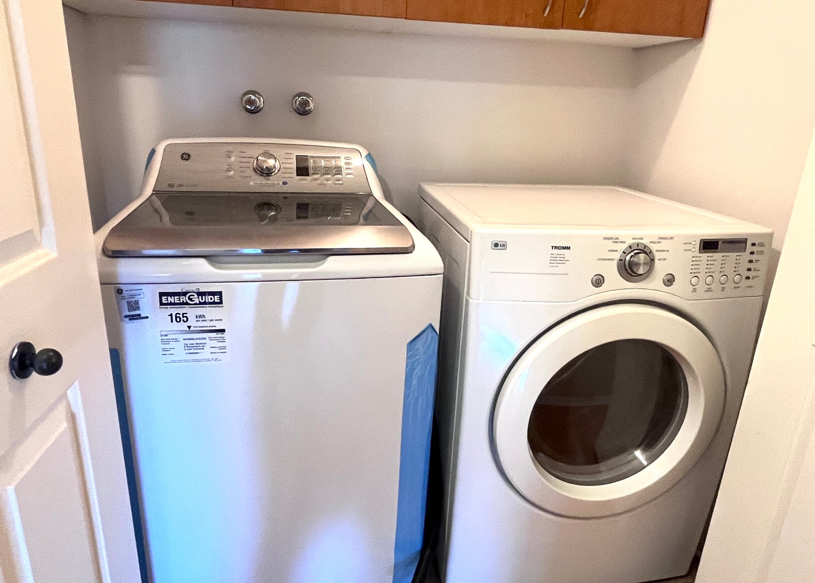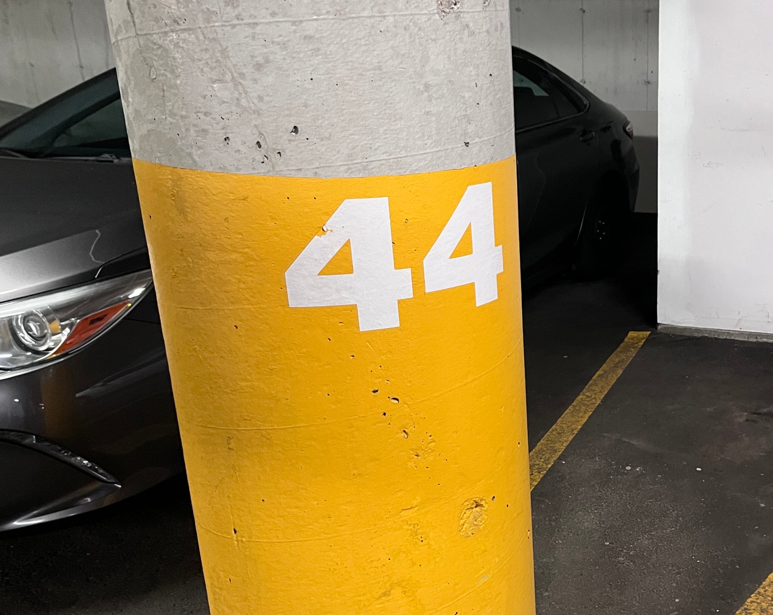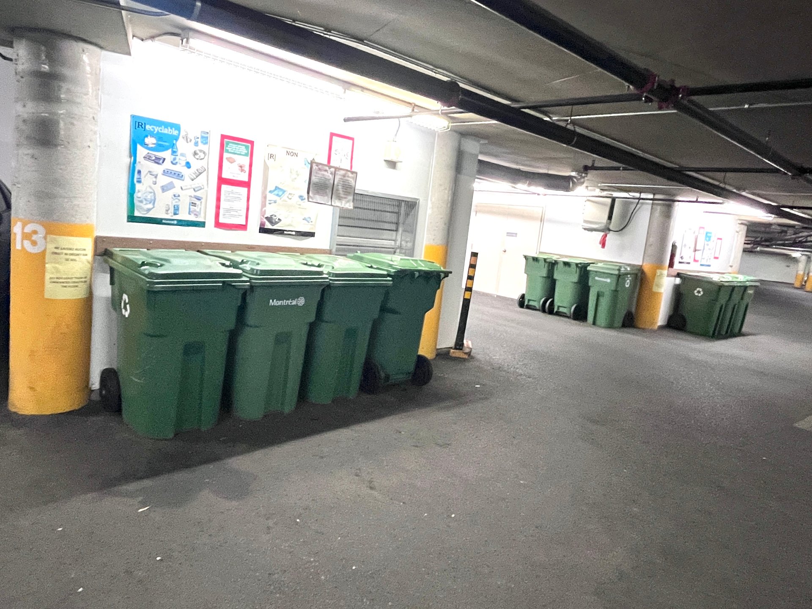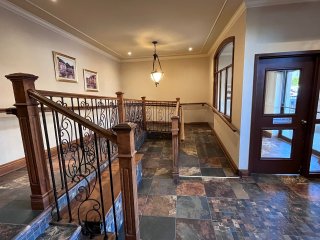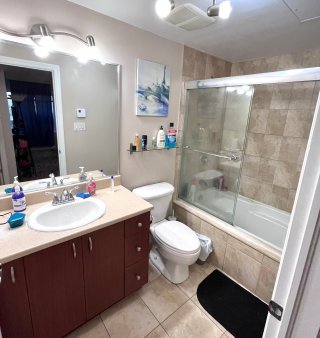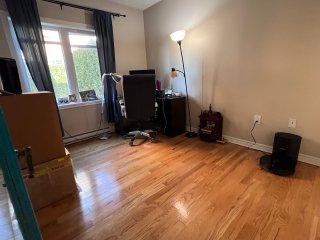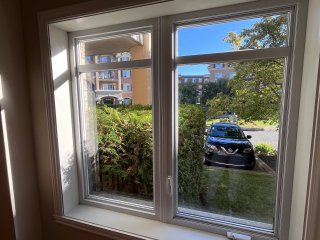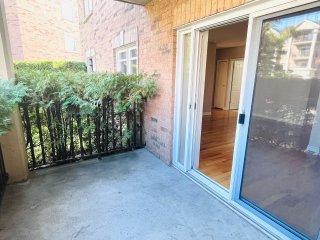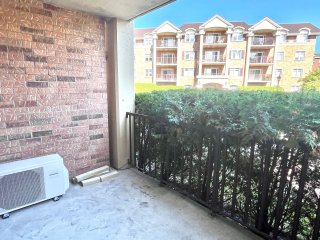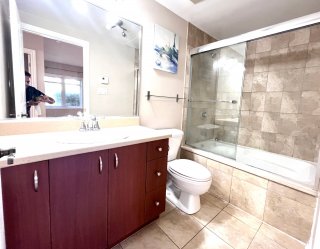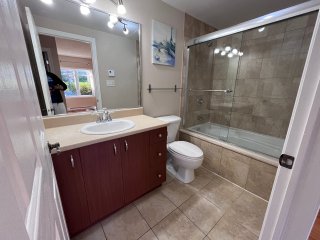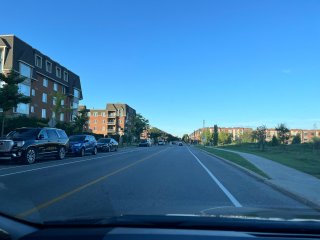3175 Av. Ernest Hemingway
Montréal (Saint-Laurent), QC H4R
MLS: 24303347
$1,875/M
2
Bedrooms
1
Baths
0
Powder Rooms
2007
Year Built
Description
Welcome to this beautiful 2-bedroom condo, offering a
bright and modern living space in the prestigious Nouveau
St-Laurent area. With its elegant hardwood floors, spacious
kitchen, and well-appointed bathroom, this condo provides
everything you need for comfortable living.
Step outside onto your private terrace/balcony to relax and
enjoy the fresh air. The rental includes all major
appliances: refrigerator, stove, dishwasher, light
fixtures, alarm system, blinds, curtain rods, and curtains,
making your move-in effortless. The building is
meticulously maintained and offers convenient amenities
such as an elevator and a gym. Plus, it faces a brand-new
park, perfect for outdoor activities.
Located close to highways, public transportation, and all
local conveniences, this condo offers easy access to
everything. A neighborhood school and nearby parks make it
ideal for families. The concrete structure provides
superior soundproofing for a peaceful living environment.
This rental includes indoor parking and a storage locker.
Don't miss this opportunity to live in a vibrant, growing
neighborhood! Contact us today to schedule a visit and
secure your new home.
The tenant must have $2M liability insurance valid for the
entire duration of the lease. Keys will be handed over
after the lease is signed. Condo rules must be followed,
under penalty of fines. A credit check is required, at the
applicant's/agent's expense. Moving damage fees apply. No
pets, smoking, drugs, or cannabis cultivation. No wall
modifications or subletting/Airbnb without approval. The
property must be returned in clean condition, and
appliances maintained, except for normal wear and tear.
| BUILDING | |
|---|---|
| Type | Apartment |
| Style | Detached |
| Dimensions | 0x0 |
| Lot Size | 0 |
| EXPENSES | |
|---|---|
| Co-ownership fees | $ 3708 / year |
| Municipal Taxes (2024) | $ 2576 / year |
| School taxes (2024) | $ 312 / year |
| ROOM DETAILS | |||
|---|---|---|---|
| Room | Dimensions | Level | Flooring |
| Living room | 11.10 x 15.9 P | Ground Floor | Wood |
| Dining room | 8.3 x 9.0 P | Ground Floor | Wood |
| Kitchen | 7.6 x 8.3 P | Ground Floor | Ceramic tiles |
| Primary bedroom | 12.7 x 11.0 P | Ground Floor | Wood |
| Bedroom | 11.3 x 9.0 P | Ground Floor | Wood |
| Bathroom | 9.2 x 5.0 P | Ground Floor | Ceramic tiles |
| CHARACTERISTICS | |
|---|---|
| Heating system | Electric baseboard units |
| Water supply | Municipality |
| Heating energy | Electricity |
| Proximity | Highway, Cegep, Golf, Hospital, Elementary school, High school, Public transport, Bicycle path |
| Parking | Garage |
| Sewage system | Municipal sewer |
| Zoning | Residential |
| Mobility impared accessible | Exterior access ramp |
Matrimonial
Age
Household Income
Age of Immigration
Common Languages
Education
Ownership
Gender
Construction Date
Occupied Dwellings
Employment
Transportation to work
Work Location
Map
Loading maps...
