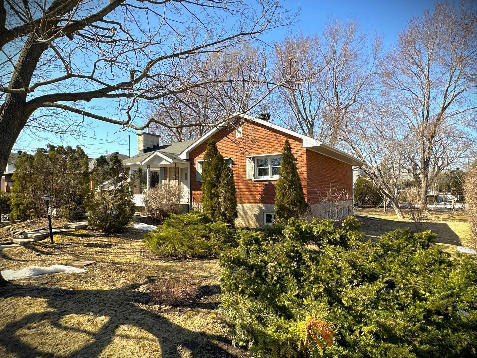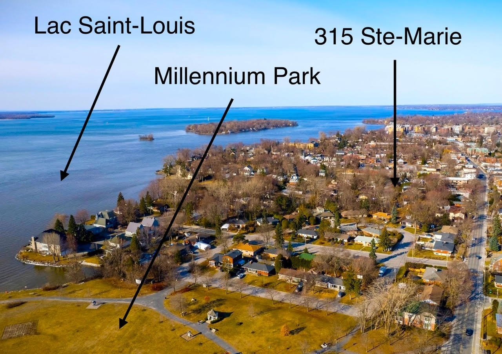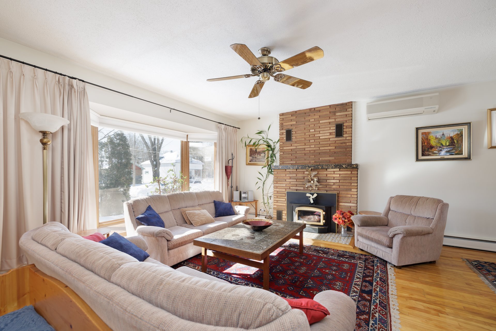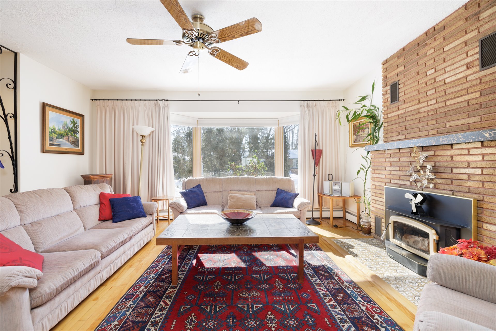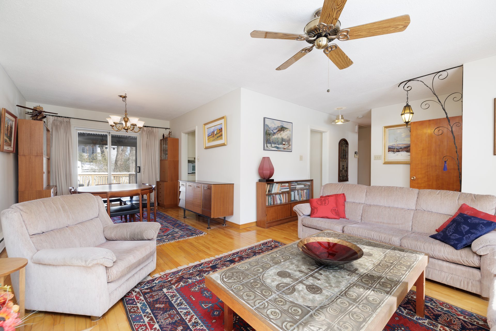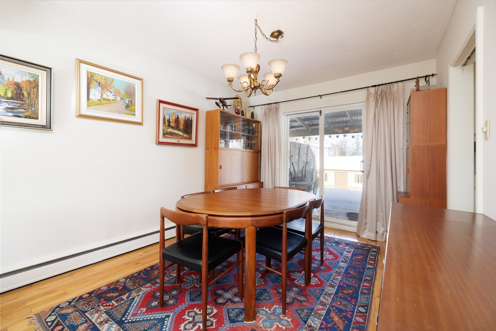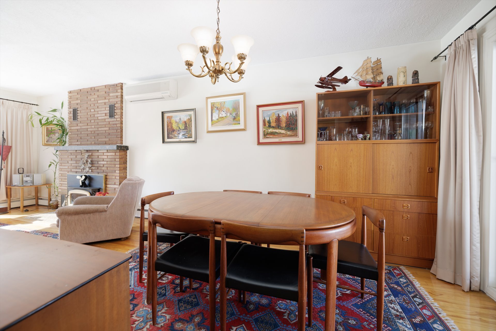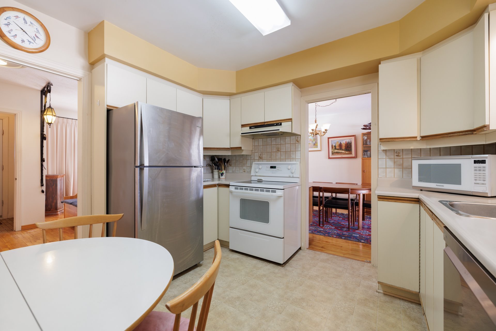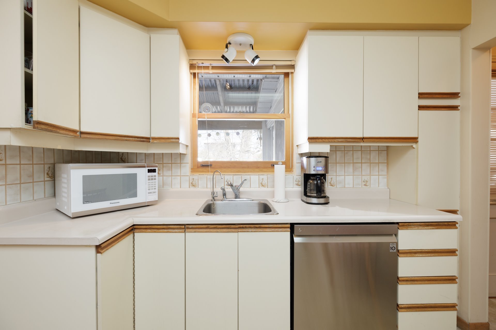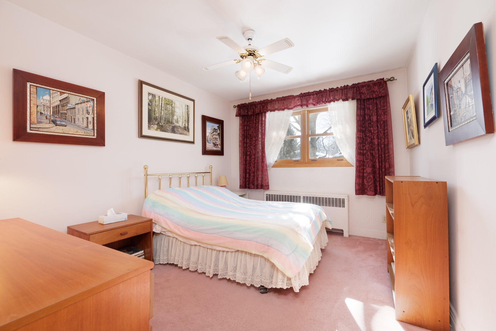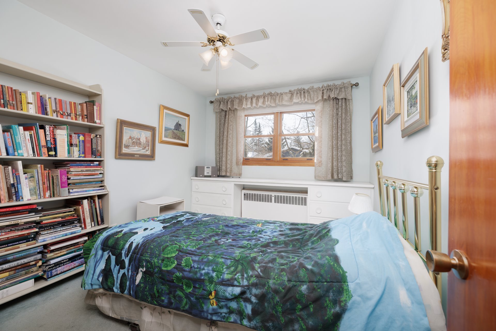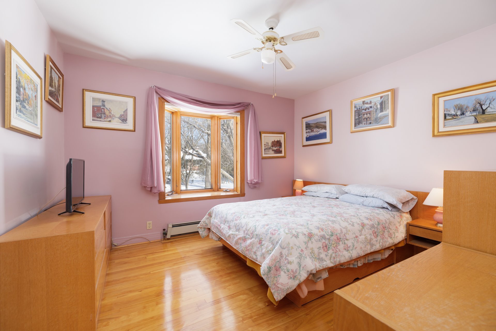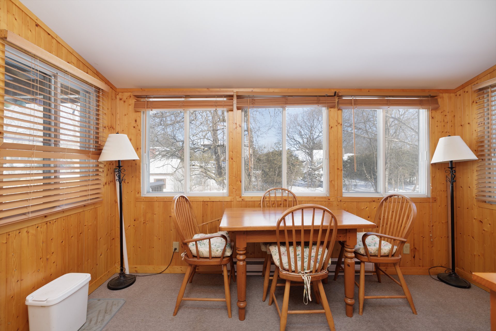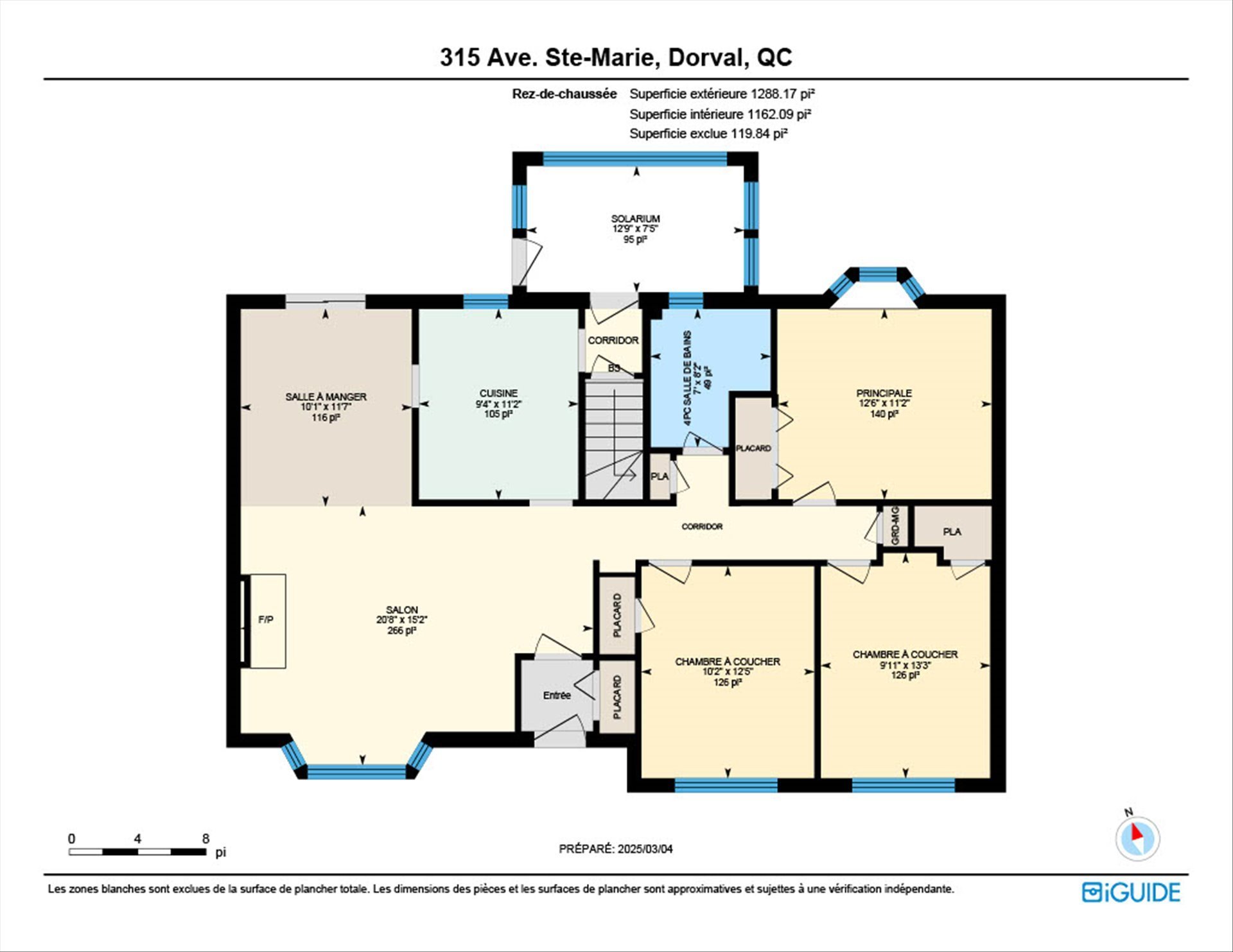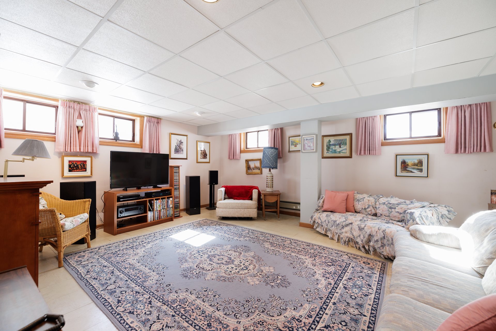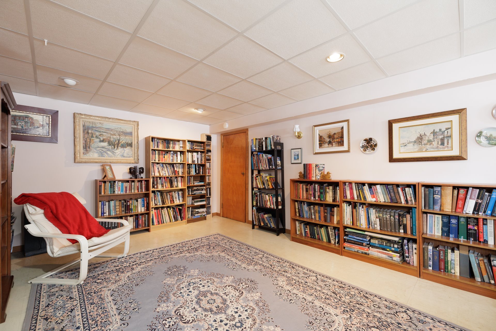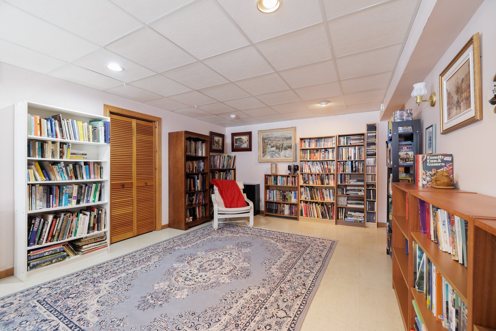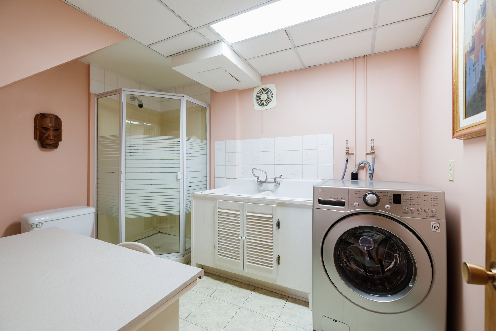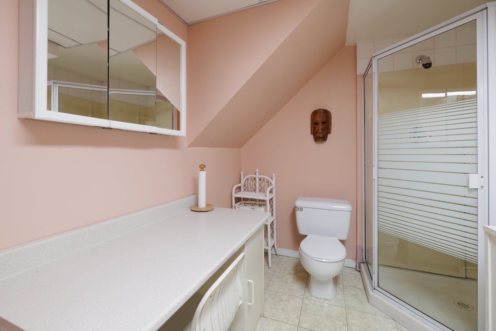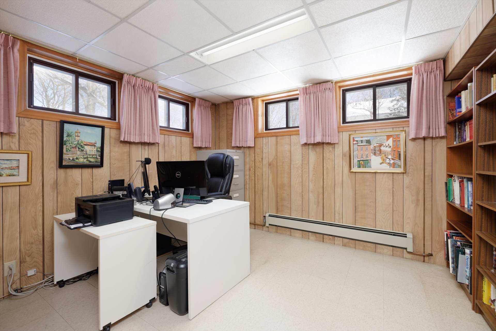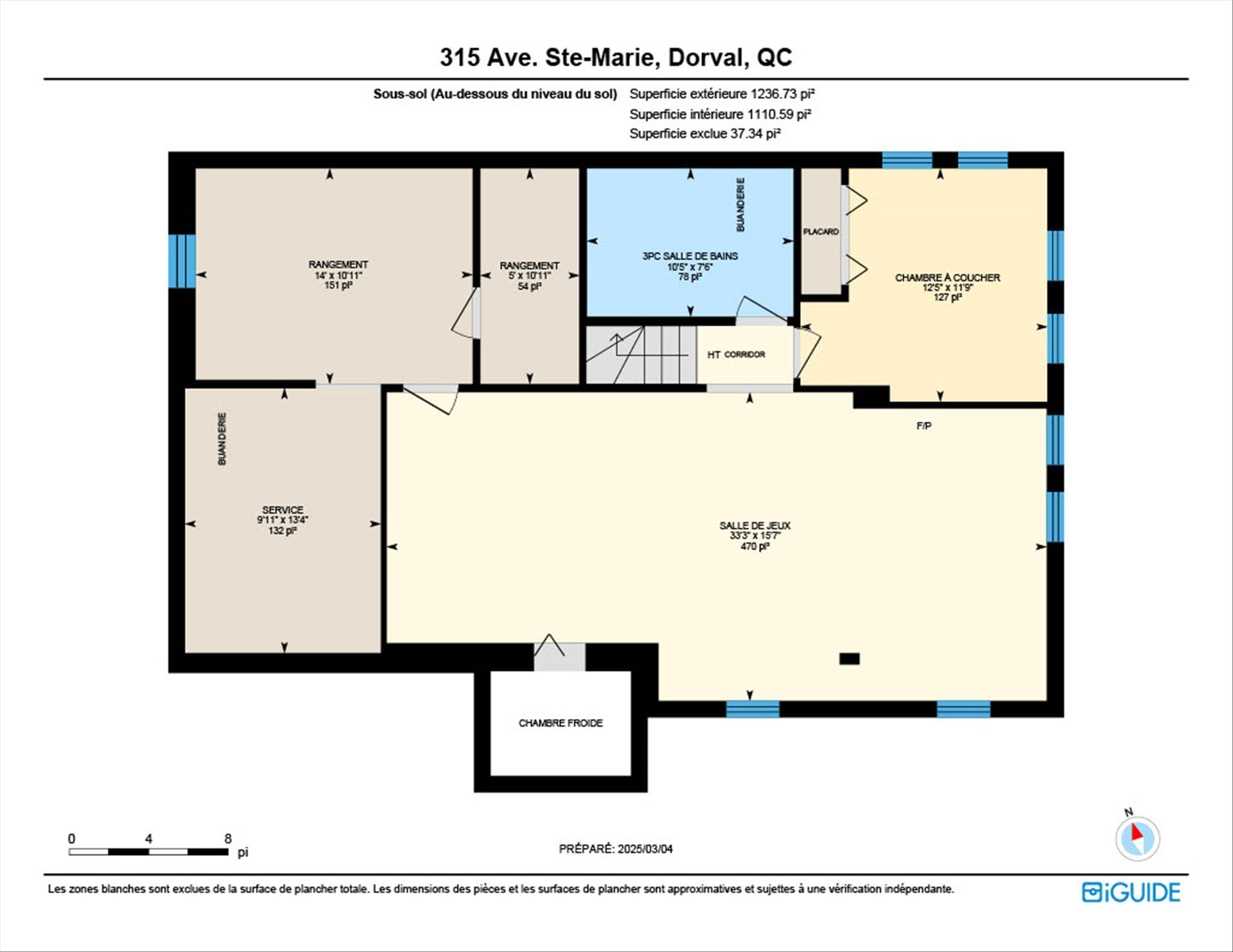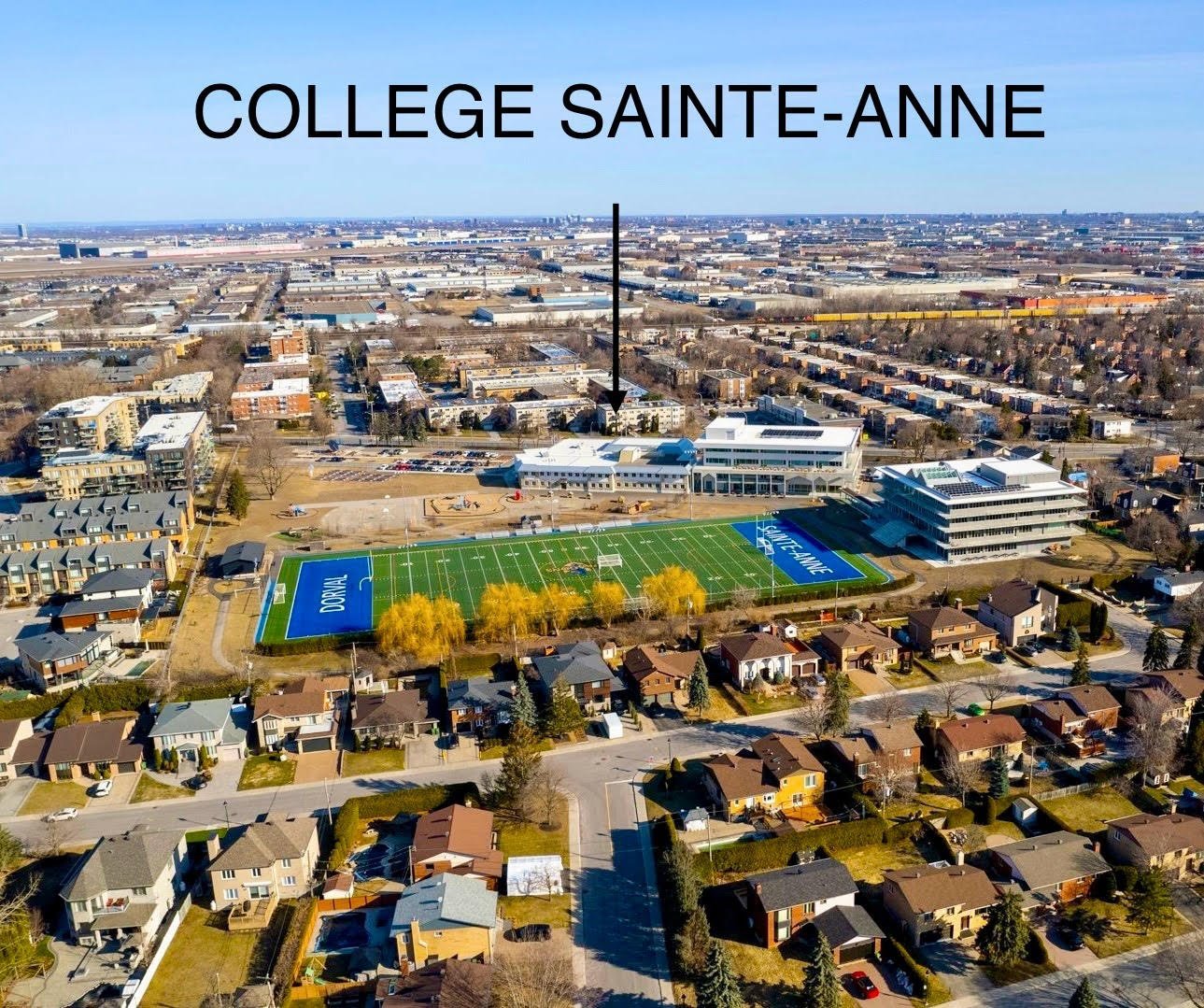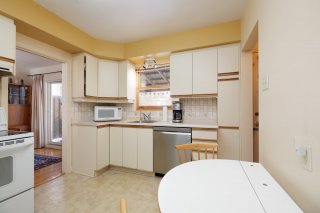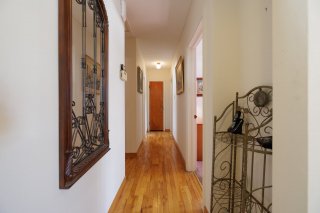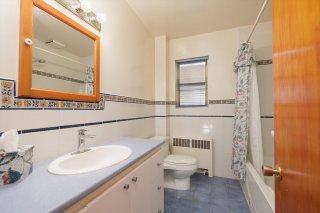315 Av. Ste Marie
Dorval, QC H9S
MLS: 23661548
4
Bedrooms
2
Baths
0
Powder Rooms
1954
Year Built
Description
Southern exposure AND location, location, location! Spacious 3 + 1 bedroom bungalow on over 9,000 sq.ft. of land! Tucked away in a quiet cul de sac in this popular Dorval South-East location. Strip wood flooring in most rooms. Two full bathrooms, large basement. Wall-mounted a/c. Located steps from Millenium Park, the lake, & Dorval Village. 20 minutes from downtown Montreal. Easy access to Hwys. 20,520, & 13. Also near arenas, sports complex, schools, parks, shops, and transportation.
Welcome to 315 avenue Ste-Marie! This large brick bungalow
has so much to offer!
The living room features strip wood flooring, an attractive
fireplace surround, and a large bay window which lets in
plenty of sunlight.
The dining room features sliding doors leading to a
partially-covered deck, and large yard.
3 good-sized bedrooms, with the primary featuring another
bay window overlooking the yard.
Just off the kitchen is a handy three season porch with
access to the yard.
Downstairs you will find a big playroom, a bedroom, and a
full bathroom. There is also a laundry/workshop area,
utility room and large closet.
Nearby schools include:
French: Académie Sainte-Anne (private), Gentilly (Gentilly
elementary school), Dorval-Jean-XXIII (high school)
English: Dorval Elementary, Lakeside Academy (high school)
Virtual Visit
| BUILDING | |
|---|---|
| Type | Bungalow |
| Style | Detached |
| Dimensions | 8.05x13.87 M |
| Lot Size | 915 MC |
| EXPENSES | |
|---|---|
| Energy cost | $ 2328 / year |
| Municipal Taxes (2025) | $ 3345 / year |
| School taxes (2024) | $ 629 / year |
| ROOM DETAILS | |||
|---|---|---|---|
| Room | Dimensions | Level | Flooring |
| Living room | 15.2 x 20.8 P | Ground Floor | Wood |
| Dining room | 11.7 x 10.1 P | Ground Floor | Wood |
| Kitchen | 11.2 x 9.4 P | Ground Floor | |
| Other | 7.5 x 12.9 P | Ground Floor | Carpet |
| Primary bedroom | 11.2 x 12.6 P | Ground Floor | Wood |
| Bedroom | 13.3 x 9.11 P | Ground Floor | Carpet |
| Bedroom | 12.5 x 10.2 P | Ground Floor | Carpet |
| Bathroom | 8.2 x 7.0 P | Ground Floor | Ceramic tiles |
| Playroom | 15.7 x 33.3 P | Basement | Tiles |
| Bedroom | 11.9 x 12.5 P | Basement | Tiles |
| Storage | 10.11 x 5.0 P | Basement | Tiles |
| Bathroom | 7.6 x 10.5 P | Basement | Tiles |
| Workshop | 10.11 x 14.0 P | Basement | Concrete |
| Other | 13.4 x 9.11 P | Basement | Concrete |
| CHARACTERISTICS | |
|---|---|
| Basement | 6 feet and over, Finished basement |
| Driveway | Asphalt |
| Roofing | Asphalt shingles |
| Carport | Attached |
| Proximity | Bicycle path, Cegep, Cross-country skiing, Daycare centre, Elementary school, Golf, High school, Highway, Park - green area, Public transport |
| Siding | Brick |
| Distinctive features | Cul-de-sac |
| Heating energy | Electricity |
| Heating system | Hot water |
| Parking | In carport, Outdoor |
| Sewage system | Municipal sewer |
| Water supply | Municipality |
| Foundation | Poured concrete |
| Zoning | Residential |
| Hearth stove | Wood burning stove |
