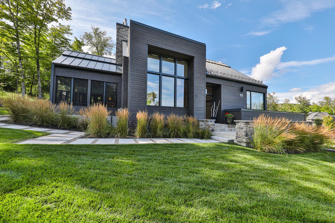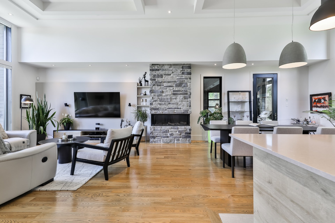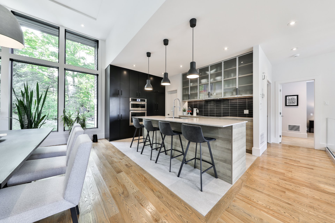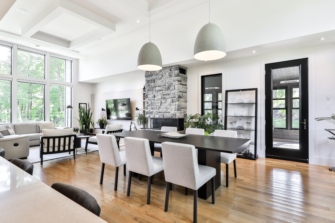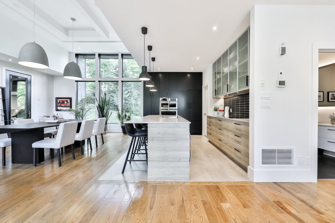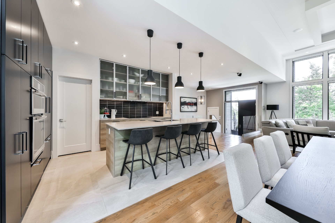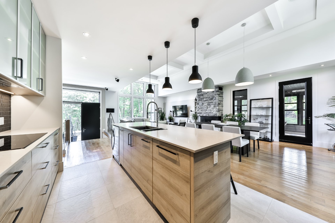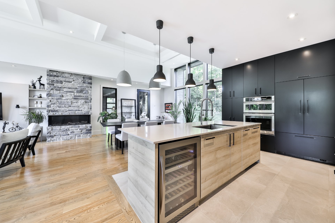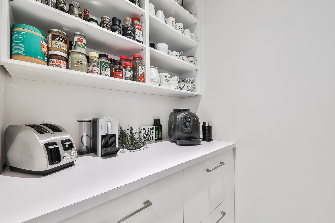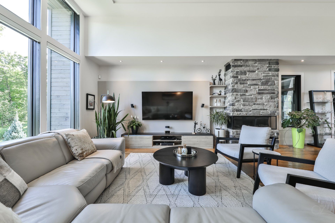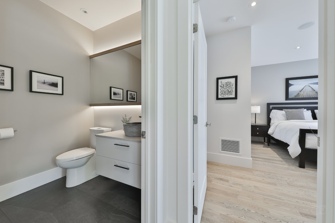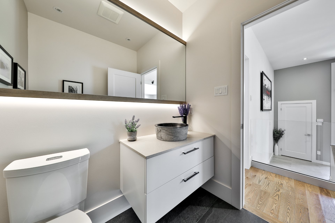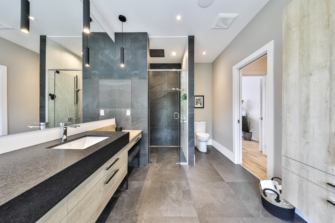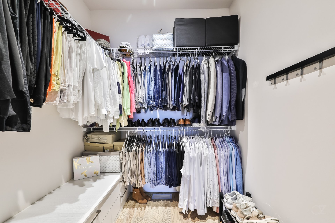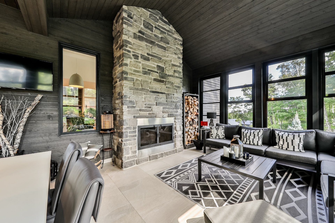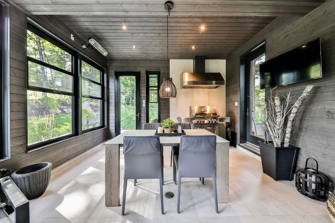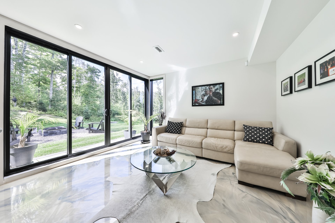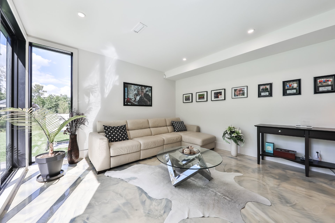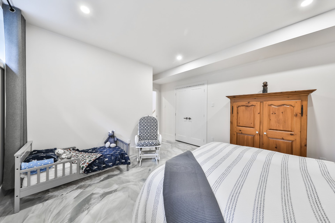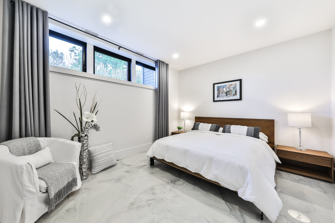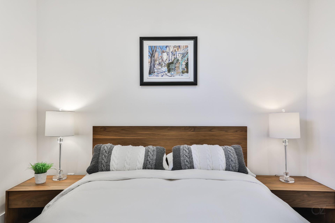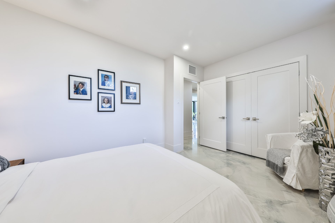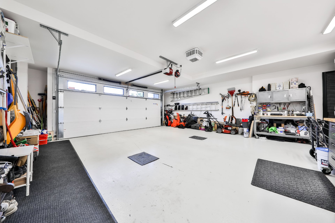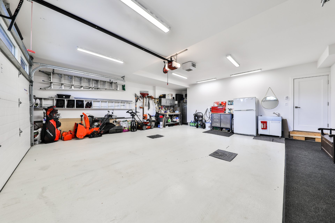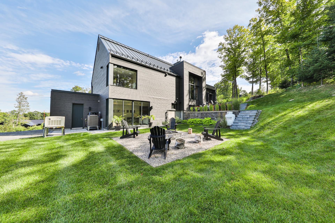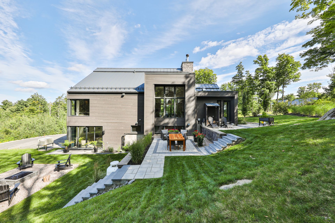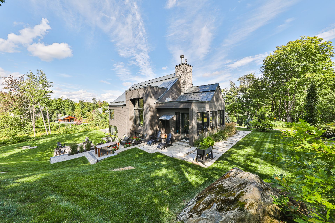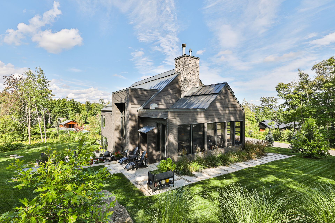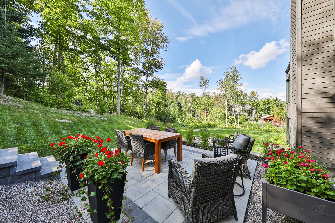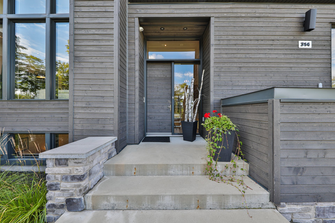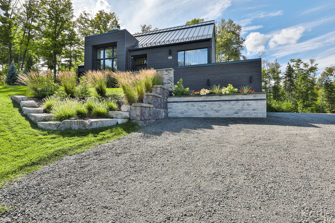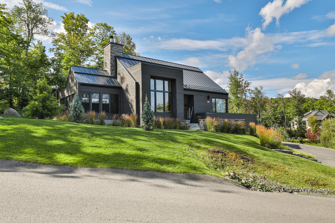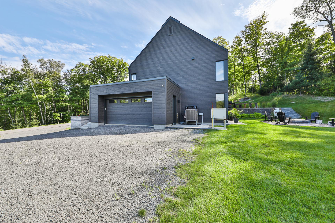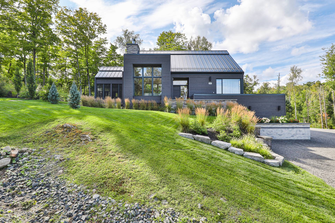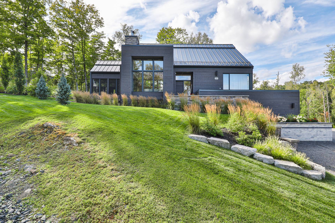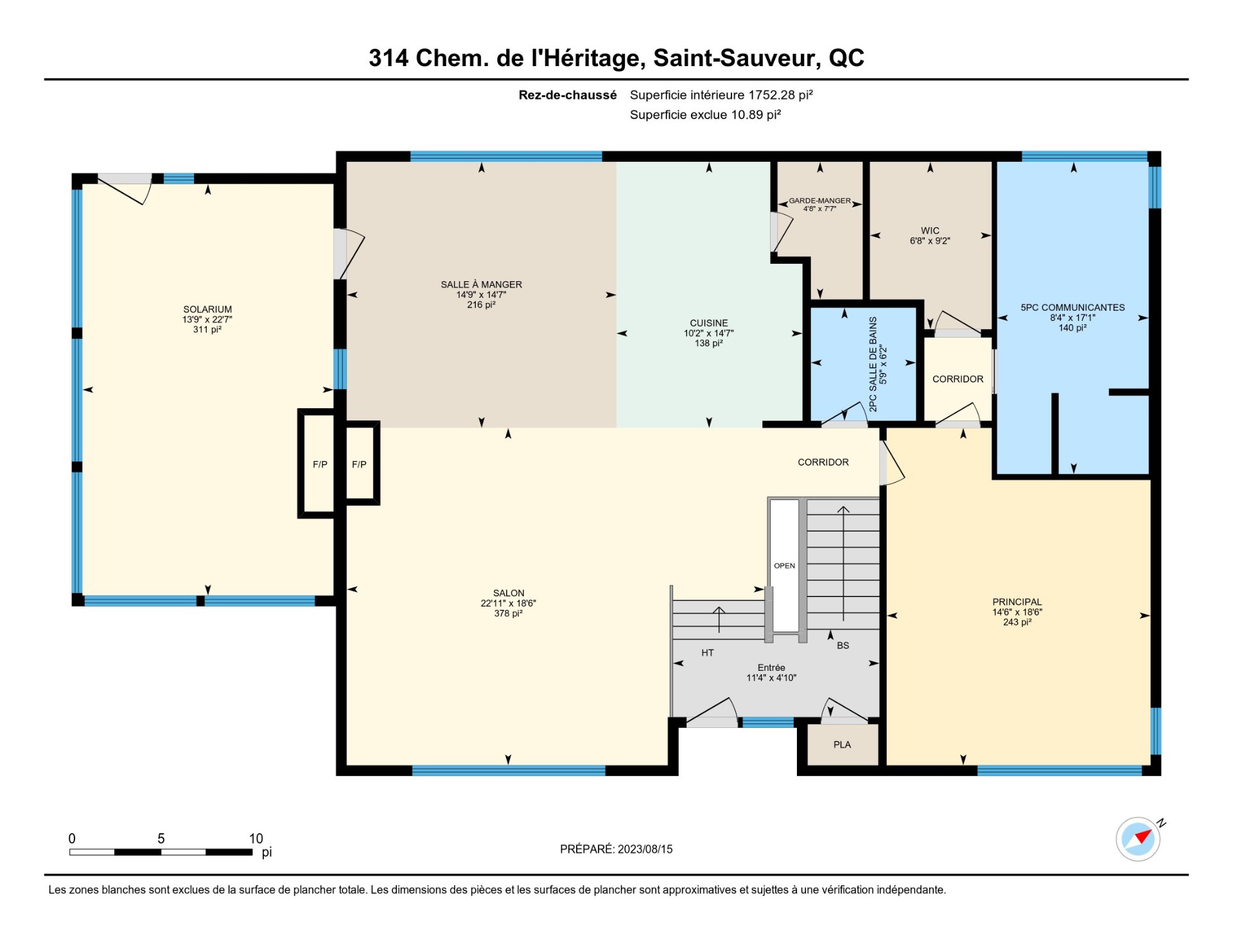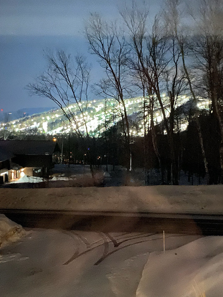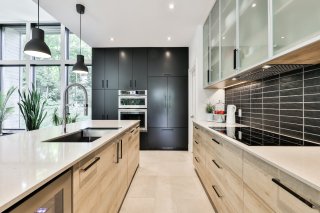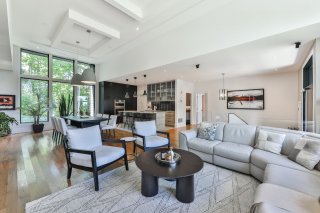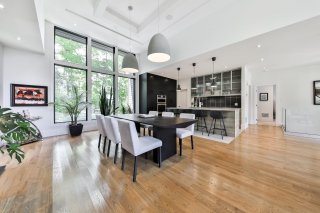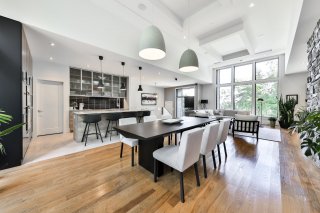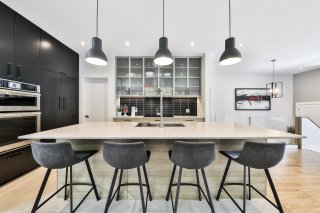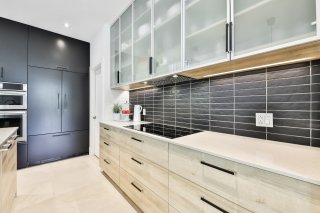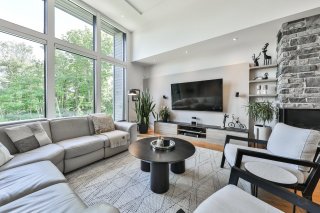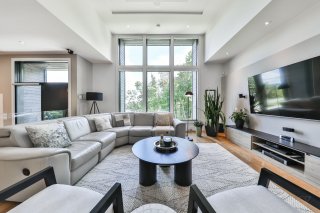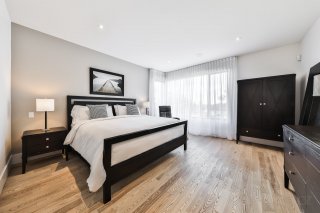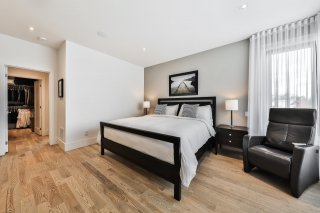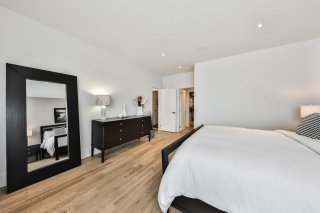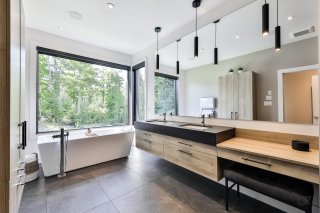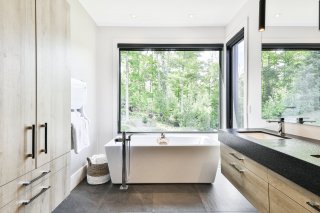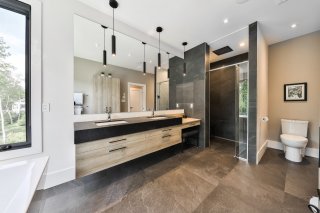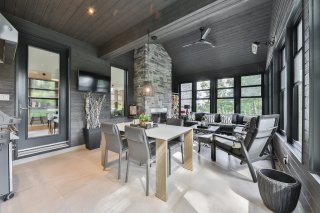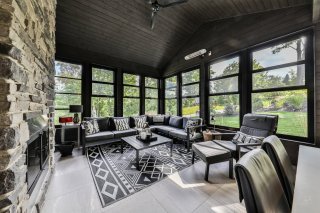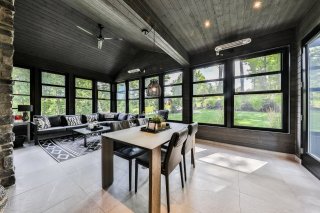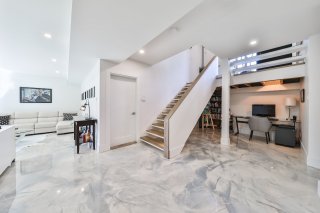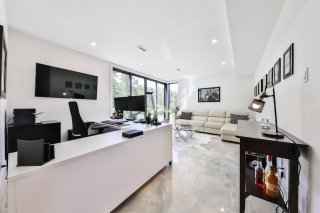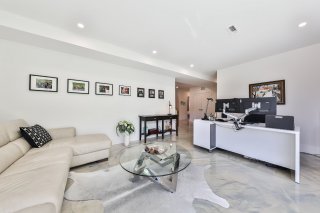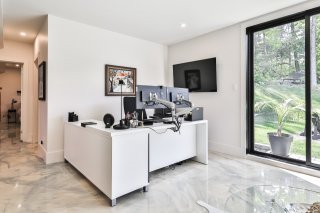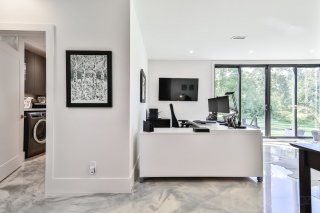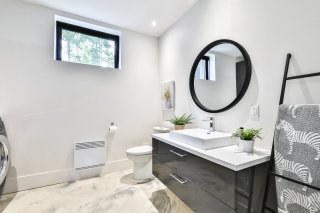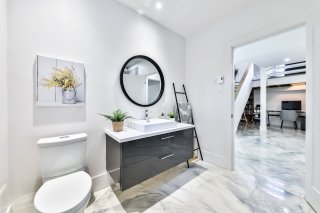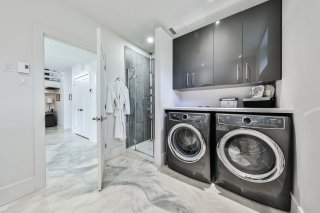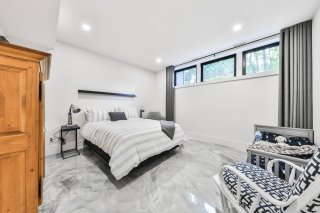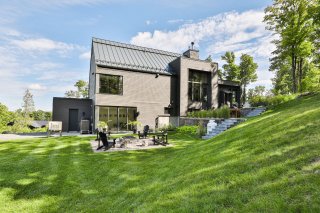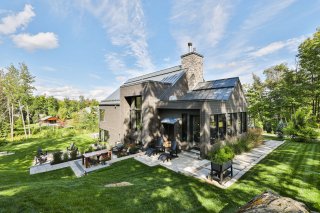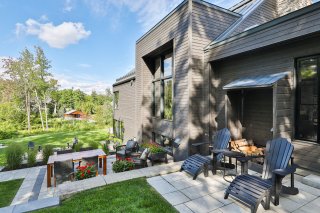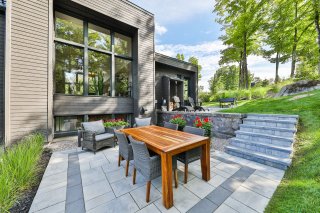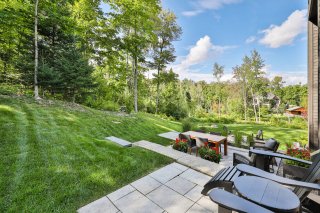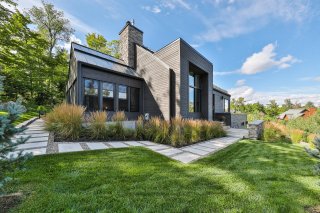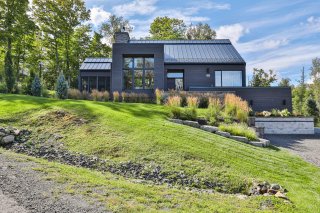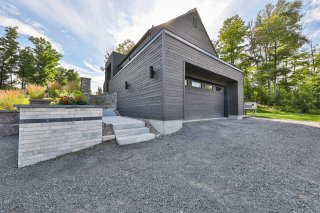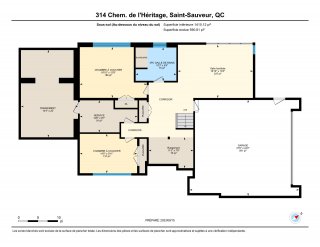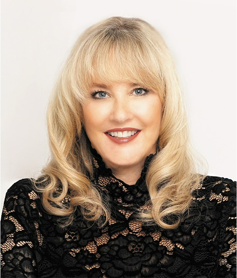Description
Magnificent house designed by Mario Adornetto nestled at the Summit of the Marquise combines modern elegance and nature offering a view of the ski slopes. Prestigious house with living and dining room with 13-foot ceilings, gas fireplace, modern equipped kitchen, bathroom as well as a master suite with walk-in closet and adjoining bathroom (Italian shower & bath self-supporting). Impressive garden level with 9 foot ceilings, 2 bedrooms, bathroom and laundry room and magnificent open space onto one of the 3 outdoor terraces. Three-season veranda: stone fireplace, sliding polymer windows and BBQ. Double garage.
Nestled in the heart of a majestic landscape, this
exceptional residence designed by Mario Adornetto marries
contemporary elegance with the surrounding nature, pushing
the boundaries of sophistication and functionality to
provide a luxurious setting for living, entertaining and
relaxing.
The stone and Maibec exterior catches the eye with its
refined texture, blending harmoniously into the Alpine
landscape. The immense windows create a perfect fusion
between interior and exterior, bathing every corner of the
house in natural light.
Inside, the attention to detail and premium materials stand
out. The living room and dining room with 13-foot ceilings
are decorated with subtle coffered spaces, enhanced by
windows over 11 feet high offering breathtaking views of
the ski slopes of Mont Saint-Sauveur. The fluidity between
these spaces invites conviviality, with a leather-effect
black granite television unit in the living room and a
propane gas fireplace nestled in an exquisite stone mantle
for cozy winter evenings.
The indoor-outdoor harmony extends to three levels of
outdoor terraces offering panoramic views of the
surrounding mountains. The professionally landscaped
landscape, integrated lighting and irrigation system ensure
a lush green lawn. The three-season veranda with wood
fireplace and patio heaters ensures comfort even in cool
weather, with a functional BBQ area.
The kitchen is a functional work of art, equipped with
high-end appliances and a spacious quartz island. A smart
scullery adds practicality. The master suite offers a
lavish bathroom with granite vanity, marble walk-in shower,
freestanding tub and towel warmer.
The double garage with epoxy floor incorporates a generator
to maintain electricity in the event of an outage. High-end
finishes include oiled ash floors and in-wall speakers for
a musical ambiance.
This modern architectural home elegantly merges the
surrounding nature with luxury and comfort, providing a
truly exceptional living experience.
