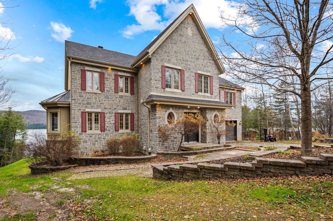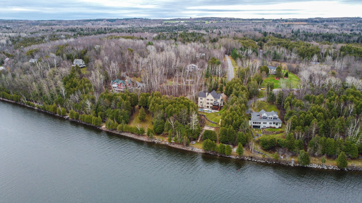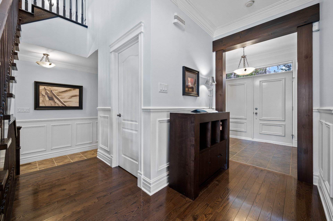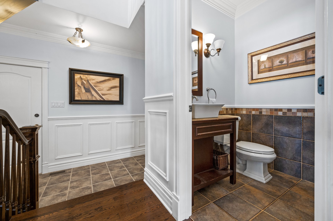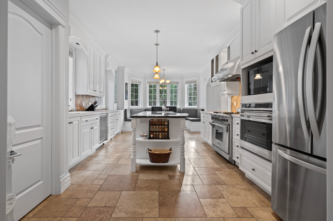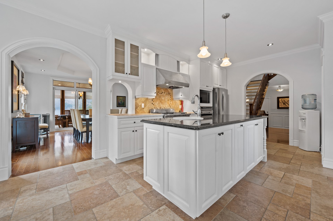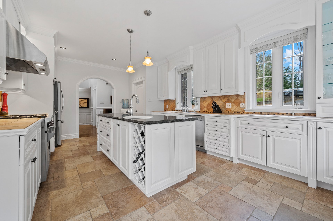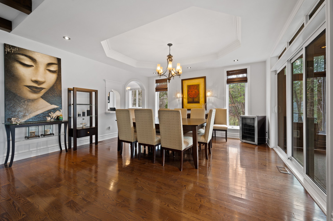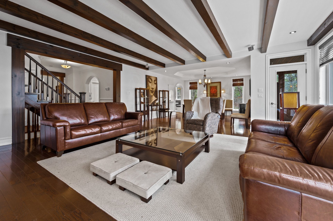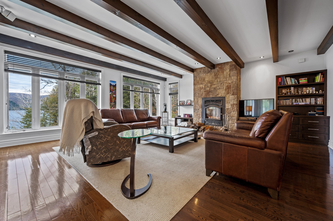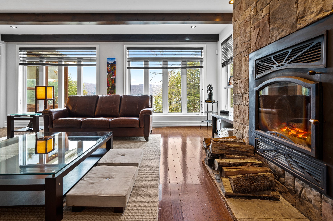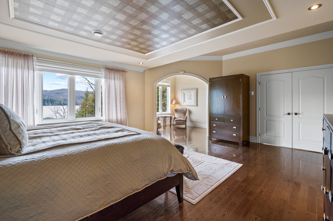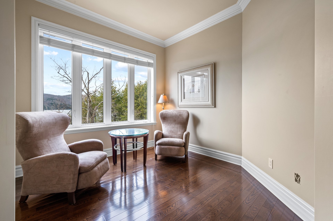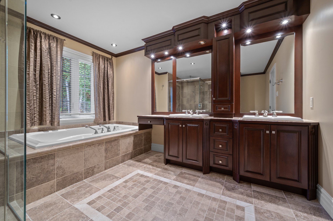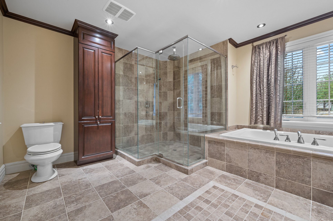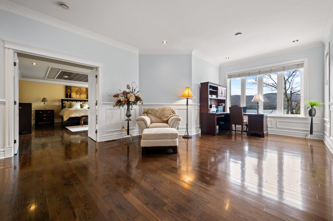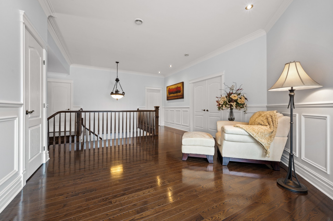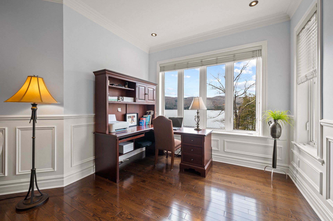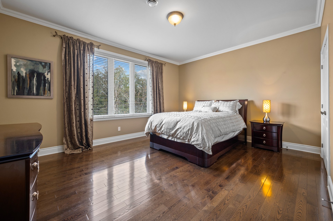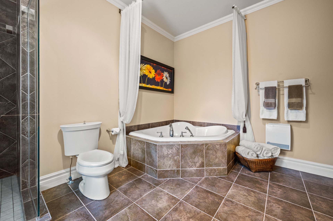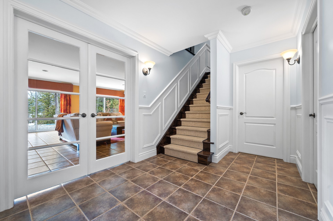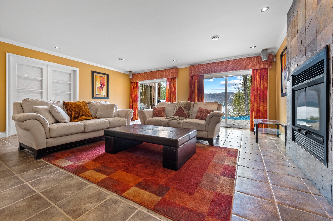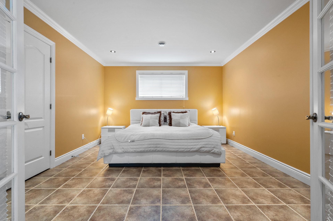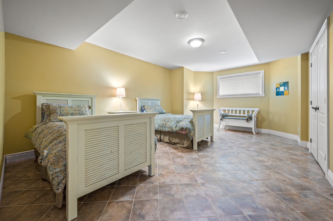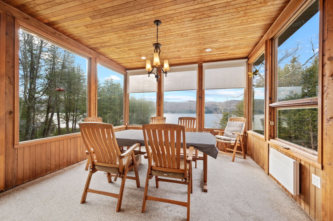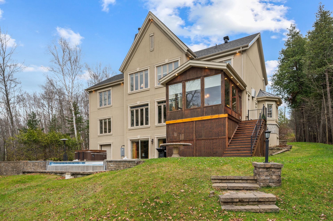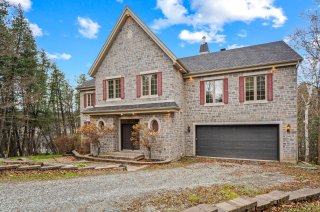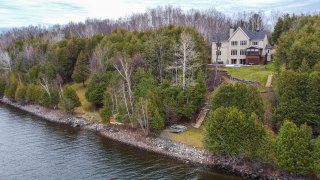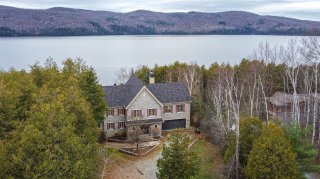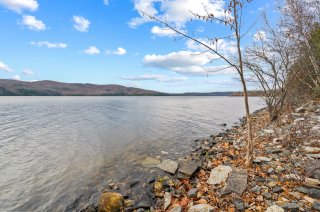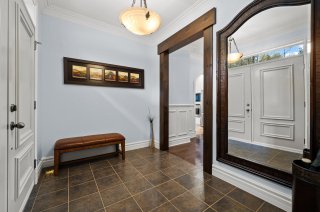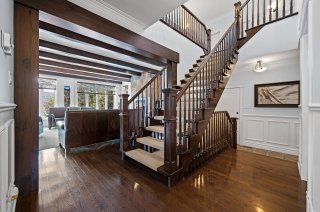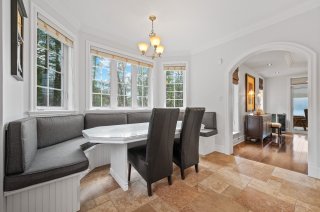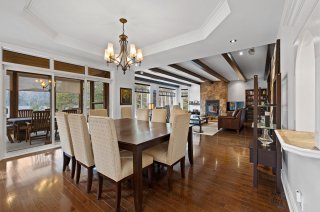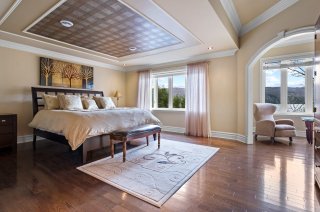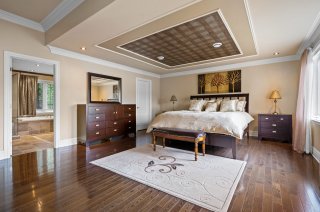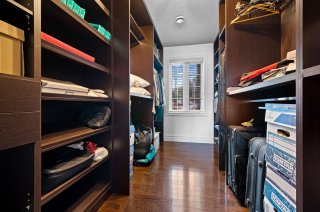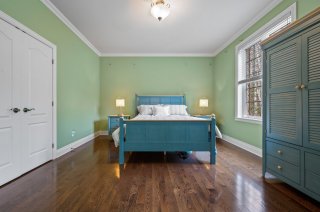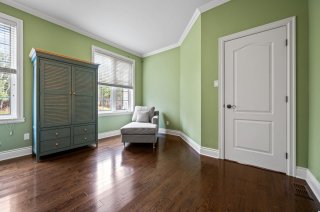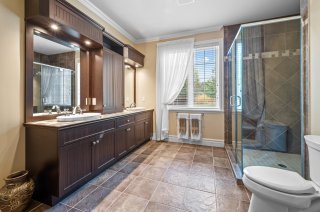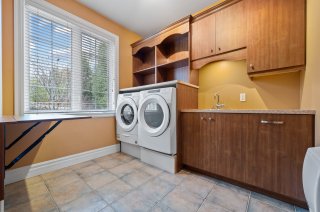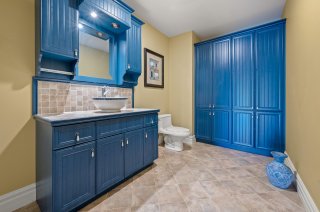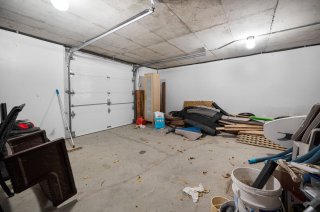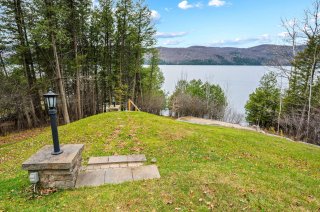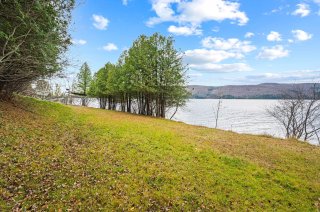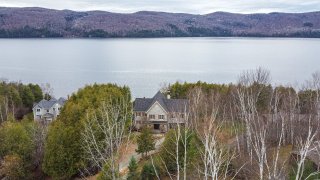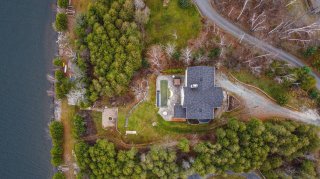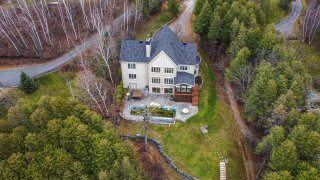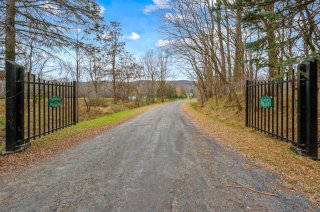31 Ch. du Domaine Hatley
Hatley - Municipalité, QC J0B
MLS: 22245106
5
Bedrooms
3
Baths
1
Powder Rooms
2005
Year Built
Description
A rare opportunity on the Lake front of Lake Massawippi! Sumptuous property located in the prestigious area of Domaine Hatley. This magnificent residence is located on a lot of over 95 linear feet bordering Lake Massawippi. This luxurious property is equipped with spacious rooms, high-end finishes and materials. Perfect for gathering with family and friends. You will be literally mesmerized by the surrounding beauty.
This prestigious residence offers you all the necessary
comfort to enjoy life with family and friends. Upon your
arrival you will be charmed by the warm atmosphere provided
by the configuration of the open space and its ceilings of
more than 10 feet. Built on a wooded land in levels, it
offers a spectacular view of Lake Massawippi.
On the ground floor;
You will find a large kitchen, quartz countertops, white
wood cabinets, gas stove, double oven, very large walk-in
style pantry and a dining area that can seat 8 people.
Open concept space including the living room with majestic
wood fireplace and the dining room with breathtaking views
of the lake and the mountain.
Completely glazed veranda, bathroom and access to the
double garage.
2nd floor;
On the mezzanine you find two very large bedrooms, full
bathroom with double sink, ceramic shower, independent
bath. An office area, a storage walk-in closet.
Complete laundry room including wooden cabinets for storage
and sink.
master suite; Its design and the choice of materials will
inspire you with comfort and relaxation. Large glass
bedroom overlooking the lake. Reading corner to relax.
Bathroom adjoining the master suite with a very large glass
shower and a separate bath. Fitted walk-in with shelves.
On the ground floor (basement);
You will find two large bedrooms, a full bathroom and a
large family room. Access to an additional garage for
storage overlooking the pool.
Outside;
An elegant multi-level backyard offering beauty and privacy.
This beauty is erected on a plot of 96 linear feet on Lake
Massawippi.
1st level; Inground pool with salt spill and heated. Patio
space for dinners with family and friends. Space for the
spa.
2nd Tier; Fire area with concrete fireplace.
3rd Tier; waterfront space with 96 linear feet on the lake.
A must see!
| BUILDING | |
|---|---|
| Type | Two or more storey |
| Style | Detached |
| Dimensions | 62x31 P |
| Lot Size | 29052.9 PC |
| EXPENSES | |
|---|---|
| Municipal Taxes (2023) | $ 5751 / year |
| School taxes (2023) | $ 1298 / year |
| ROOM DETAILS | |||
|---|---|---|---|
| Room | Dimensions | Level | Flooring |
| Hallway | 7.10 x 10 P | Ground Floor | Ceramic tiles |
| Washroom | 5 x 5.5 P | Ground Floor | Ceramic tiles |
| Kitchen | 24.4 x 13.9 P | Ground Floor | Ceramic tiles |
| Dinette | 11.4 x 5.5 P | Ground Floor | Ceramic tiles |
| Dining room | 15 x 16 P | Ground Floor | Wood |
| Living room | 20.8 x 20.6 P | Ground Floor | Wood |
| Walk-in closet | 11.5 x 4.2 P | Ground Floor | Wood |
| Veranda | 14.2 x 13.2 P | Ground Floor | Ceramic tiles |
| Storage | 12.3 x 4.7 P | Ground Floor | Ceramic tiles |
| Home office | 16.9 x 14.4 P | 2nd Floor | Wood |
| Primary bedroom | 21 x 16.4 P | 2nd Floor | Wood |
| Walk-in closet | 12.2 x 7.1 P | 2nd Floor | Wood |
| Den | 10.3 x 5.5 P | 2nd Floor | Wood |
| Bathroom | 12.3 x 13.1 P | 2nd Floor | Ceramic tiles |
| Laundry room | 13 x 10 P | 2nd Floor | Ceramic tiles |
| Bedroom | 16 x 13.2 P | 2nd Floor | Wood |
| Bedroom | 16 x 13.2 P | 2nd Floor | Wood |
| Bathroom | 14.3 x 13 P | 2nd Floor | Ceramic tiles |
| Storage | 12 x 4 P | 2nd Floor | |
| Family room | 19.8 x 19.8 P | RJ | Ceramic tiles |
| Bedroom | 12.4 x 14.5 P | Basement | Ceramic tiles |
| Bedroom | 12.8 x 19.5 P | Basement | Ceramic tiles |
| Bathroom | 14 x 6.7 P | Basement | Ceramic tiles |
| Other | 10 x 10 P | Basement | Concrete |
| Other | 12.5 x 12.4 P | Basement | Ceramic tiles |
| CHARACTERISTICS | |
|---|---|
| Driveway | Double width or more, Not Paved |
| Cupboard | Wood |
| Heating system | Air circulation, Space heating baseboards |
| Water supply | Other |
| Heating energy | Wood, Electricity |
| Equipment available | Water softener, Central vacuum cleaner system installation, Alarm system, Ventilation system, Electric garage door, Central heat pump |
| Windows | PVC |
| Foundation | Poured concrete |
| Hearth stove | Wood fireplace |
| Garage | Attached, Heated, Double width or more |
| Siding | Aggregate, Stone |
| Distinctive features | Other, Wooded lot: hardwood trees, Waterfront, Navigable |
| Pool | Inground |
| Proximity | Highway, Golf, Park - green area, Elementary school, High school, Bicycle path, Alpine skiing, Cross-country skiing, Daycare centre |
| Bathroom / Washroom | Adjoining to primary bedroom, Seperate shower |
| Available services | Fire detector |
| Basement | Finished basement, Separate entrance |
| Parking | Outdoor, Garage |
| Sewage system | Purification field, Septic tank |
| Window type | Crank handle |
| Roofing | Asphalt shingles |
| Topography | Sloped |
| View | Water |
| Zoning | Residential |
