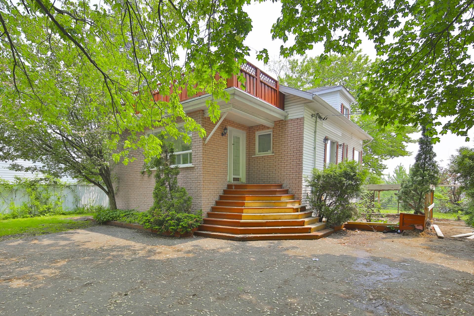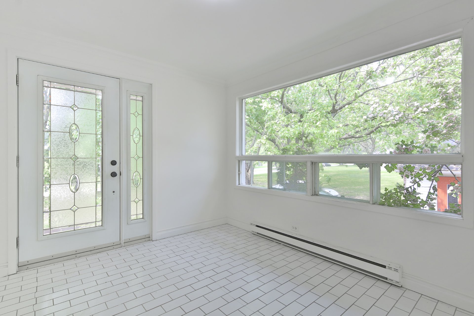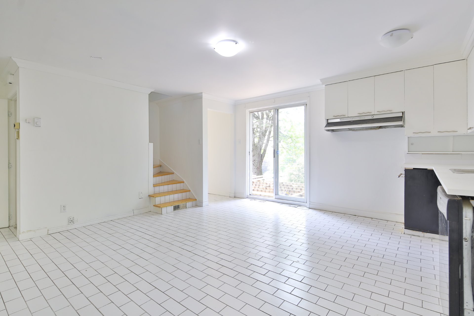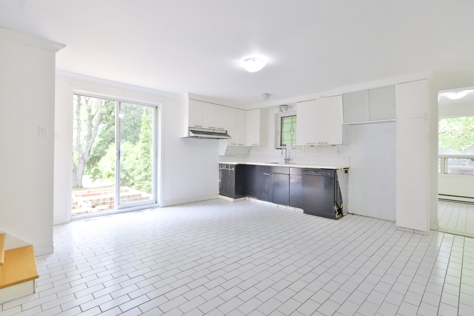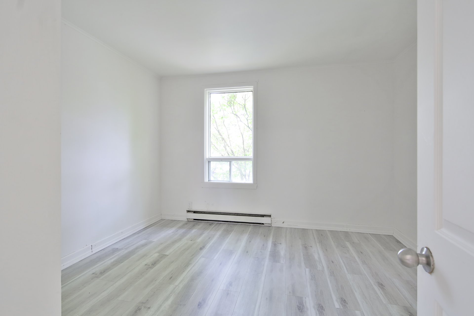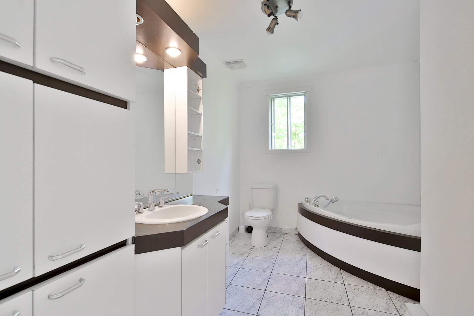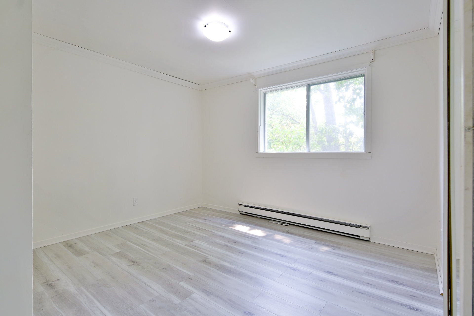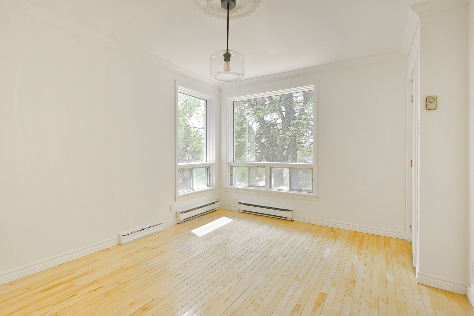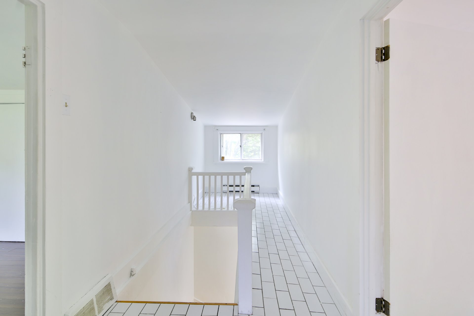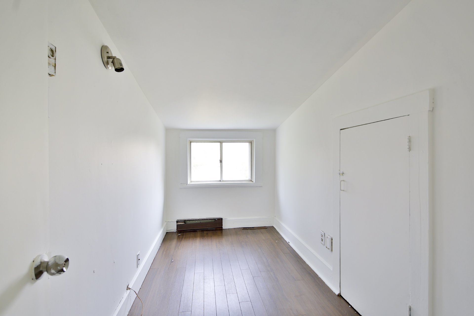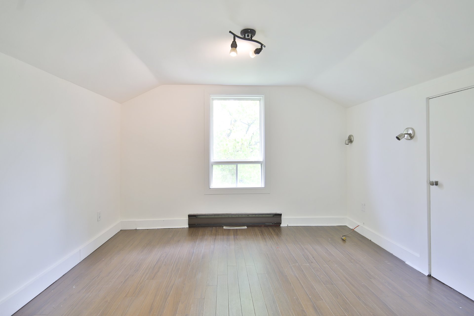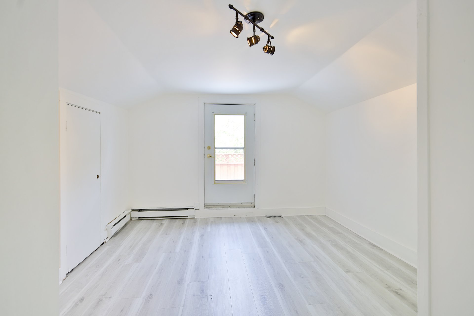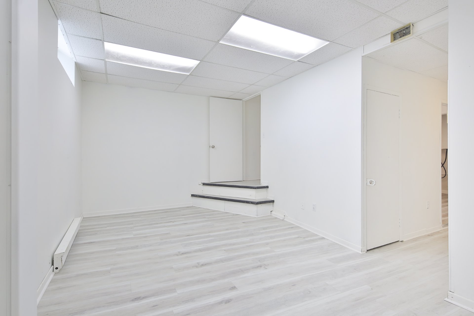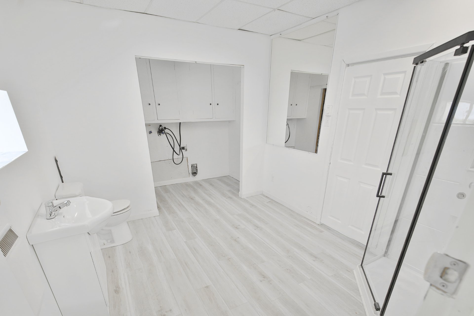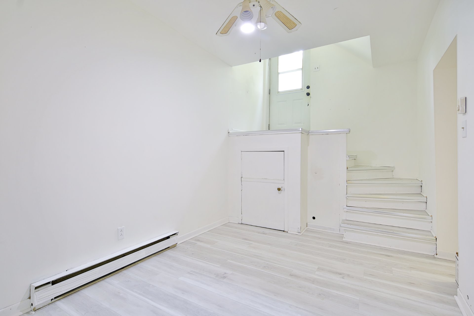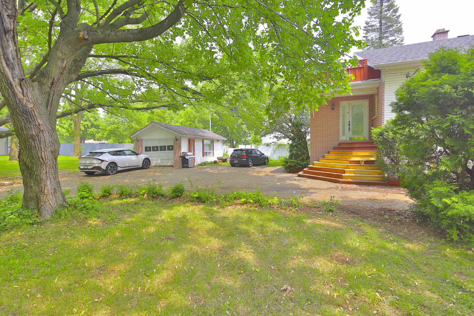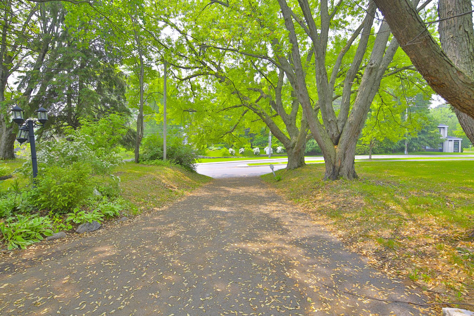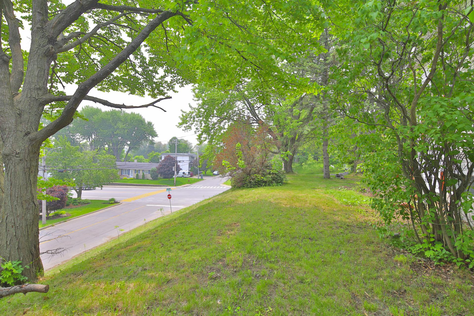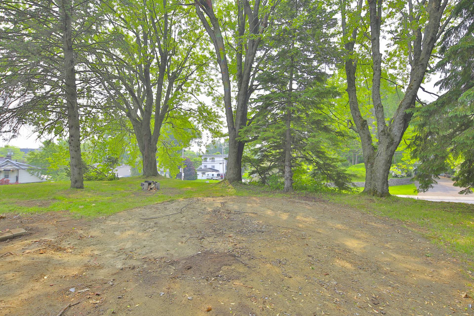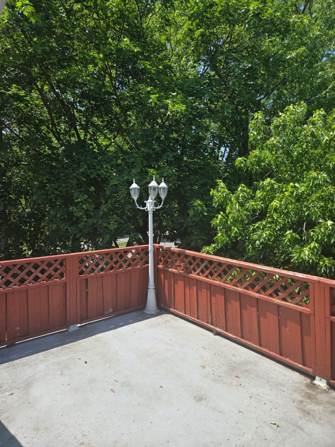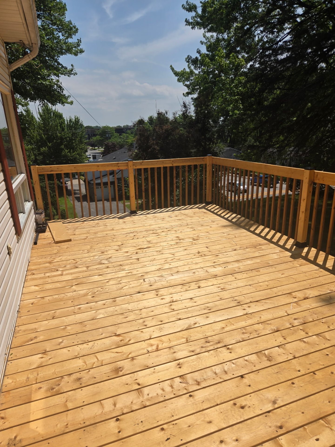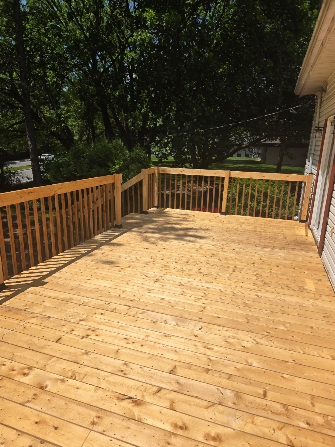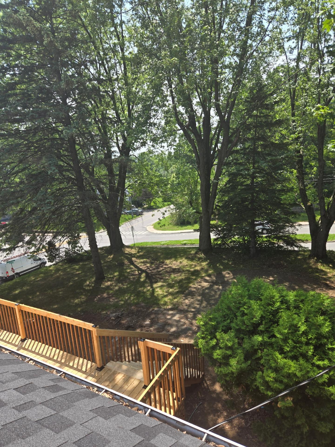3070 Côte Richelieu
Trois-Rivières, QC G8Y
MLS: 10532365
$360,000
4
Bedrooms
2
Baths
0
Powder Rooms
1962
Year Built
Description
Charming and affordable home! Located in a quiet neighborhood, this property offers great potential for customization. With bright rooms, a large plot of land, and pleasant views, it's just waiting for your personal touch to bring out its full charm. Perfect for a first-time buyer, renovation project, or vacation home, this is a great opportunity for creative minds and DIY enthusiasts. A must-see!
Property Highlights:
Very large corner lot with mature trees
Detached home offering added privacy
Garage and plenty of parking space
Located in a quiet, desirable neighborhood of Trois-Rivières
Close to all services, schools, and with quick access to
highways
4 bedrooms, including one with direct access to a spacious
upstairs balcony
Potential to create a bachelor unit with a separate entrance
Beautiful open view
Quick possession available
Great potential to redesign and personalize the layout
Perfect affordable option for a first-time homebuyer
**New certificate of location has been ordered.**
**Patio is under renovation; the work will be completed by
the end of June.**
| BUILDING | |
|---|---|
| Type | Two or more storey |
| Style | Detached |
| Dimensions | 170x99 P |
| Lot Size | 19259.9 PC |
| EXPENSES | |
|---|---|
| Other taxes (2025) | $ 250 / year |
| Water taxes (2025) | $ 231 / year |
| Municipal Taxes (2025) | $ 2712 / year |
| School taxes (2024) | $ 162 / year |
| ROOM DETAILS | |||
|---|---|---|---|
| Room | Dimensions | Level | Flooring |
| Hallway | 10.2 x 9.5 P | Ground Floor | Ceramic tiles |
| Kitchen | 16.1 x 15.9 P | Ground Floor | Ceramic tiles |
| Living room | 13.11 x 10.7 P | Ground Floor | Wood |
| Bathroom | 11.9 x 8.2 P | Ground Floor | Ceramic tiles |
| Bedroom | 11.9 x 11.8 P | Ground Floor | Floating floor |
| Primary bedroom | 12 x 11.9 P | Ground Floor | Floating floor |
| Bedroom | 13.4 x 11.1 P | 2nd Floor | Floating floor |
| Bedroom | 11.3 x 11.2 P | 2nd Floor | Floating floor |
| Home office | 11.5 x 5.5 P | 2nd Floor | Floating floor |
| Hallway | 4.2 x 3.10 P | Basement | Floating floor |
| Living room | 12.10 x 10.8 P | Basement | Floating floor |
| Family room | 18.9 x 10.7 P | Basement | Floating floor |
| Kitchen | 17.9 x 8.2 P | Basement | Floating floor |
| Bathroom | 10.9 x 9.11 P | Basement | Floating floor |
| Workshop | 10.11 x 8.3 P | Basement | Floating floor |
| CHARACTERISTICS | |
|---|---|
| Windows | Aluminum |
| Driveway | Asphalt |
| Roofing | Asphalt shingles |
| Proximity | Bicycle path, Highway, Park - green area, Public transport, University |
| Siding | Brick |
| View | City, Panoramic |
| Garage | Detached |
| Heating system | Electric baseboard units |
| Heating energy | Electricity, Heating oil |
| Basement | Finished basement |
| Parking | Garage, Outdoor |
| Sewage system | Municipal sewer |
| Water supply | Municipality |
| Foundation | Poured concrete |
| Zoning | Residential |
| Distinctive features | Street corner |
