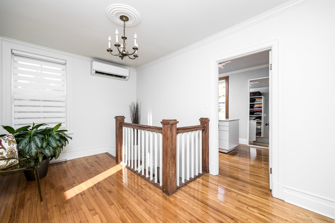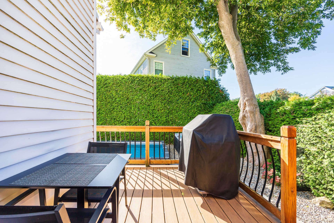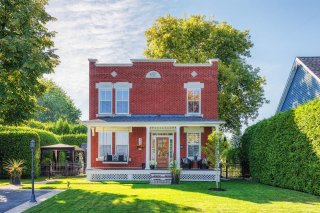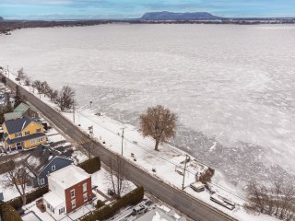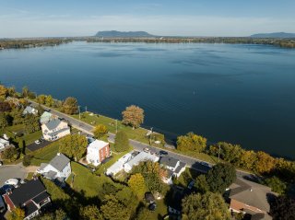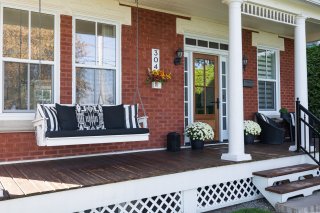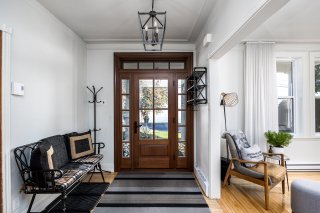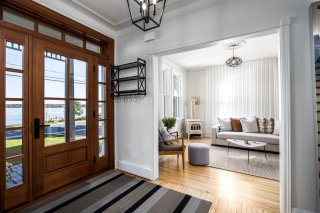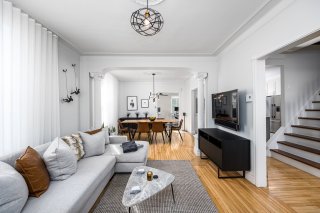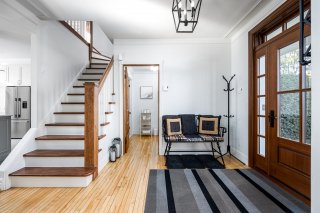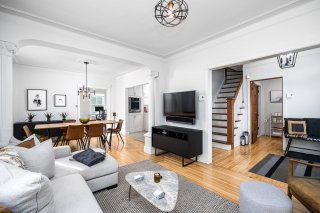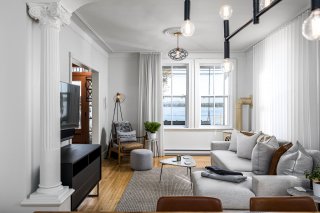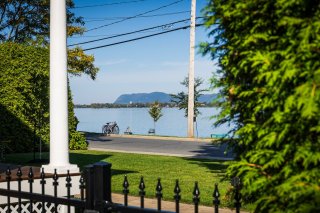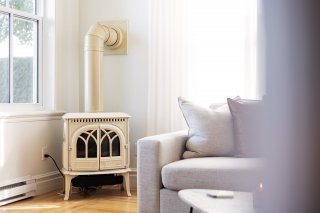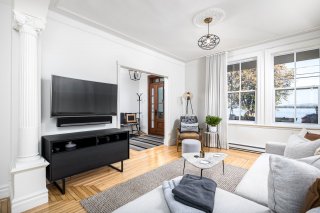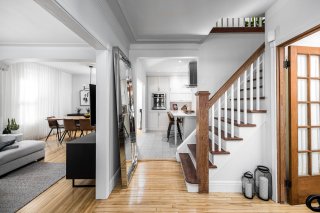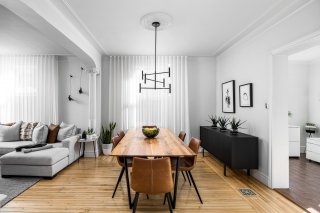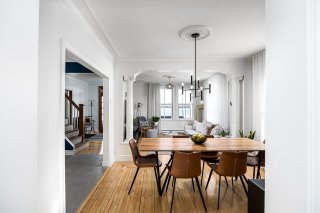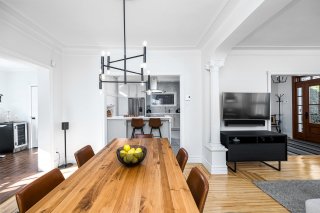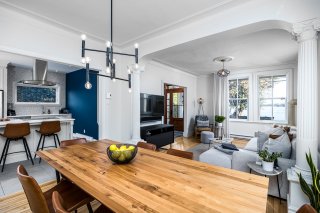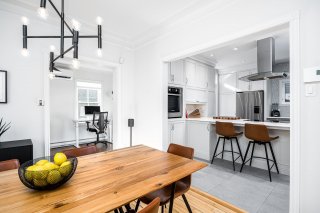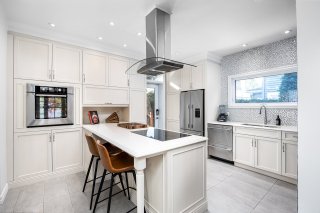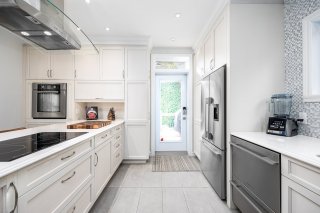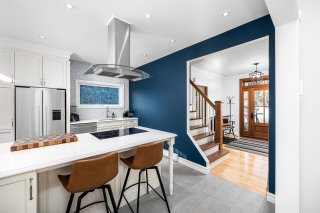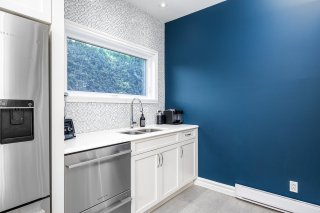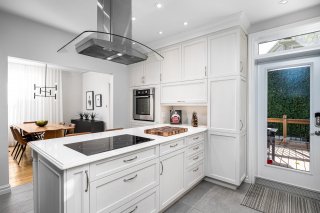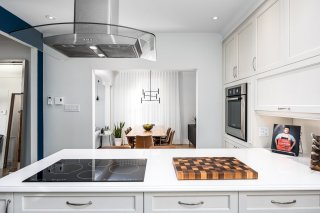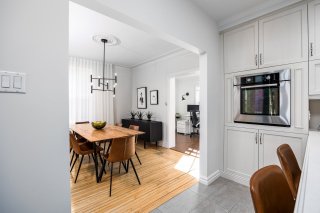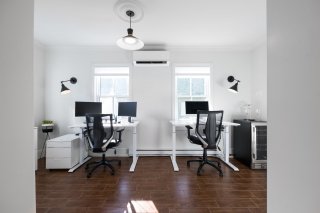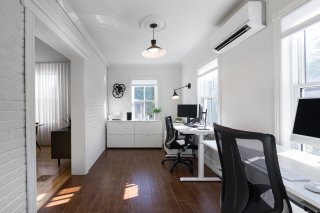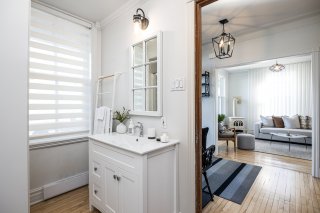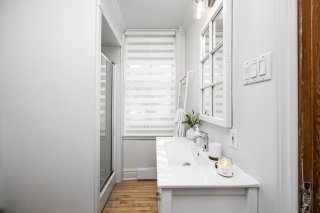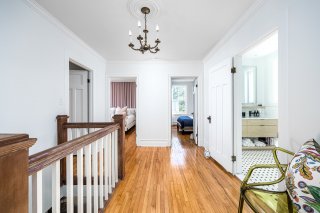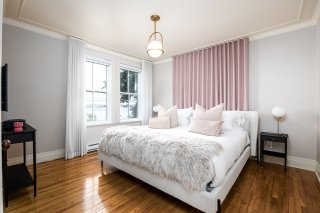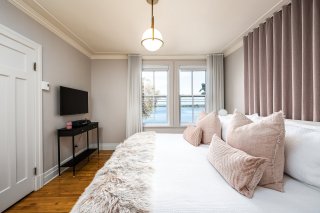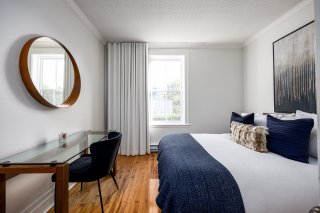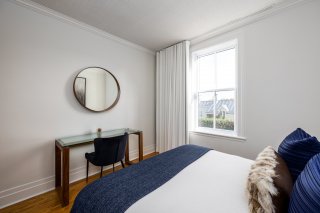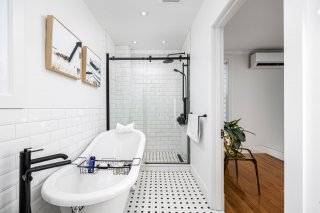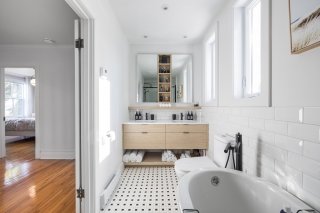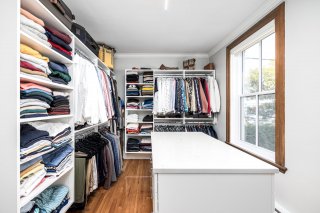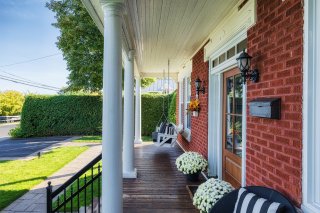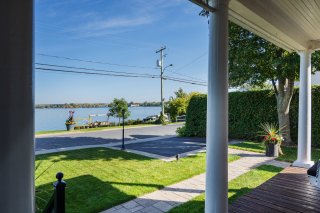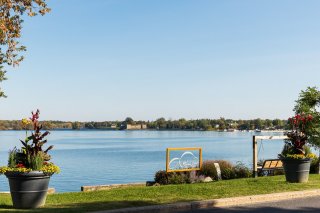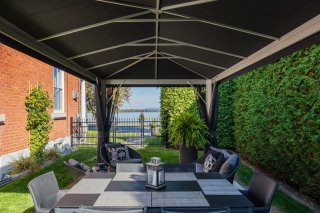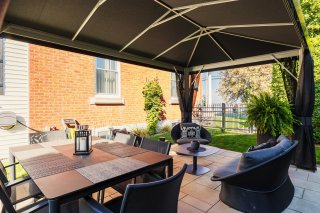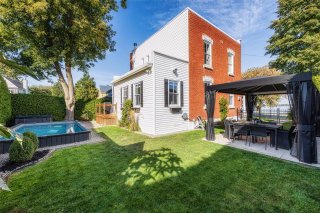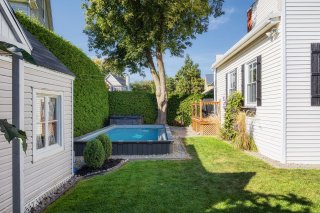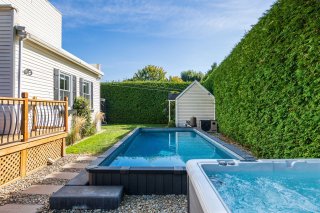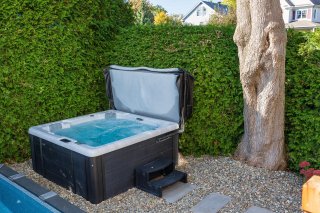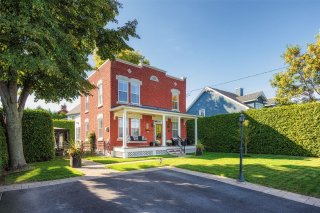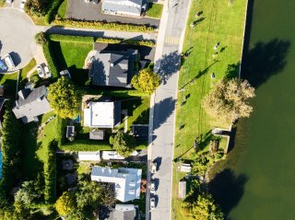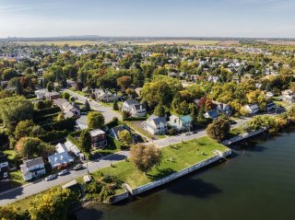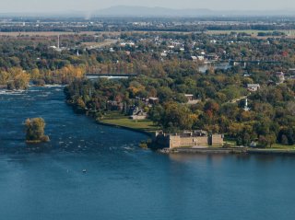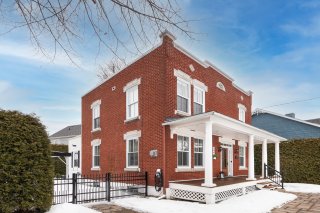Description
Elegant and spacious renovated century-old property with a contemporary design. Exceptionally located in front of Chambly Basin and its numerous outdoor activities, offering an incomparable waterfront view! Discover this gem that features open living spaces, including a living room, a dining room, and a kitchen equipped with high-end appliances. Excellent natural light bathes all the rooms, while on the second floor, you will find 3 bedrooms, a large bathroom, and practical storage spaces. Outside, a terrace with a pergola is surrounded by meticulous landscaping, an integrated heated pool, and a spa. A must-see property!
304 Martel Street - Exceptional Property with Water Views
and Access!
Welcome to this elegant and spacious century-old property,
beautifully renovated with a contemporary design. Located
across from the Chambly Basin, it offers an unparalleled
water view and an exceptional living experience in the
heart of Chambly.
KEY FEATURES:
IDEAL LOCATION: Nestled in the heart of a picturesque
Chambly neighborhood, this property is also close to all
amenities. You'll find excellent schools, green parks,
popular restaurants, and charming shops just steps away.
Additionally, access to major roads and public
transportation is extremely convenient, making your commute
to Montreal and the surrounding areas a breeze. This prime
location makes Martel Street a desirable address for a
quality life, combining serenity with city vibrancy.
OPEN LIVING SPACES: Upon entering, you'll be enchanted by
open living spaces, including a living room, dining area,
and a kitchen equipped with high-end appliances. Natural
light abounds, creating a warm atmosphere.
BEDROOMS AND BATHROOMS: Upstairs, you'll find 3 bedrooms,
with the master bedroom offering breathtaking water views.
A full bathroom, featuring a bathtub, two sinks, and a
shower, is conveniently located on this floor to meet your
needs. On the ground floor, there's a second bathroom with
a shower.
DREAM OUTDOOR SPACE: Step out onto the terrace with its
pergola, surrounded by meticulous landscaping. Enjoy an
integrated heated pool and a spa while benefiting from a
secure fence for children or your four-legged companion.
ADDITIONAL DETAILS:
ELEGANT ENTRY DOOR: The solid eucalyptus wood front door is
a true gem, elegantly combining modernity and timeless
charm.
MODERN COMFORT: Two heat pumps ensure thermal comfort, and
the kitchen is equipped with high-end appliances.
BASEMENT: With a height of 7 feet, currently used for
storage & workshop, ideal place for all your seasonal items.
PRACTICAL AND FUNCTIONAL: The property also features a
shed, a paved double-width driveway for two cars, and an
electrical outlet ready to accommodate an electric vehicle
charging station.
Don't miss this rare opportunity to acquire a renovated
century-old property that offers an exceptional living
environment by the Chambly Basin. We warmly invite you to
explore this true haven of comfort and modernity for
yourself.
INCLUSIONS: Electric vehicle charging station (exclusion).
Spa. Double-width TEMPO car shelter. Swing. Washer & dryer
shelves. Basement storage shelves and furniture. Two
fireplaces (wood and propane). Walk-in closet furniture,
including the quartz island.





































