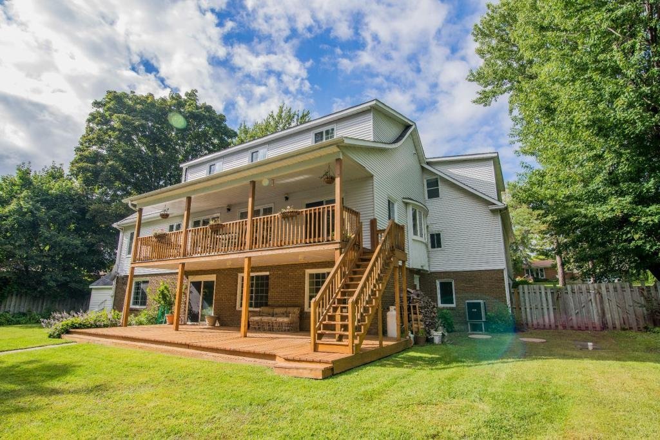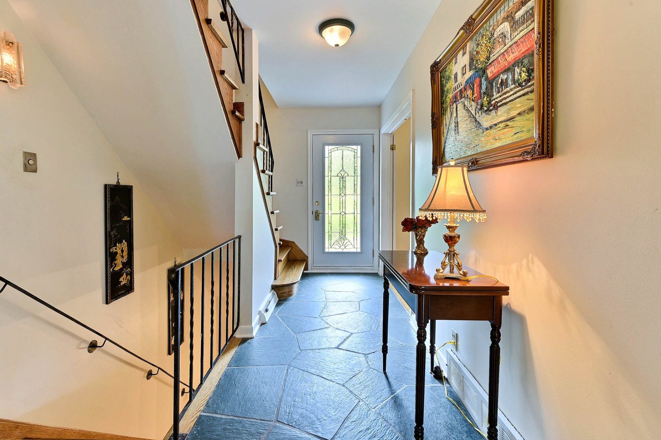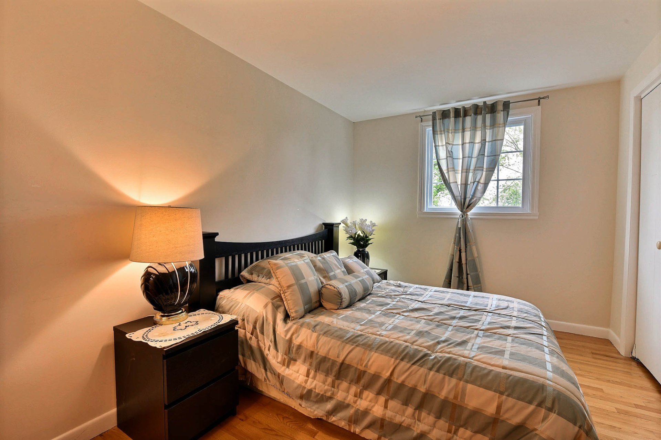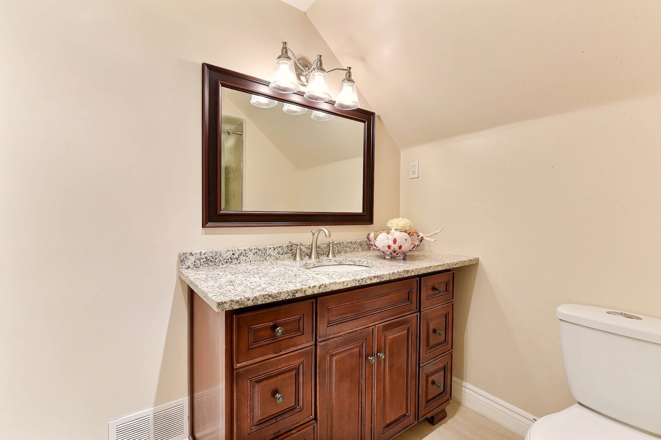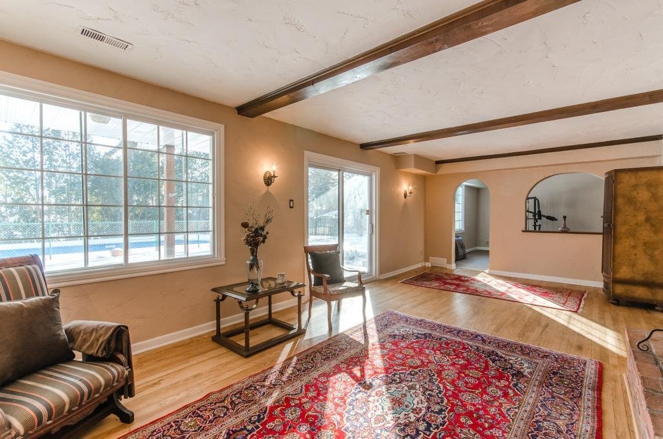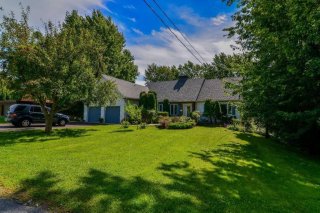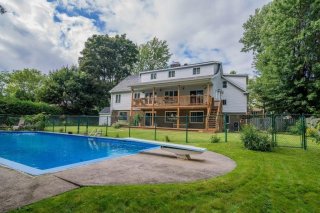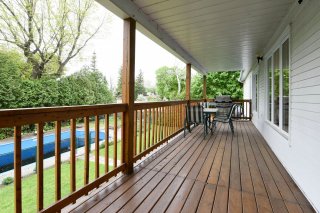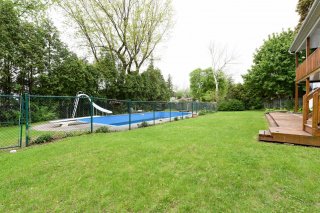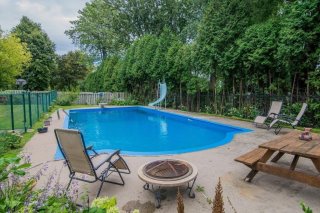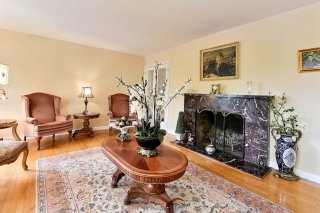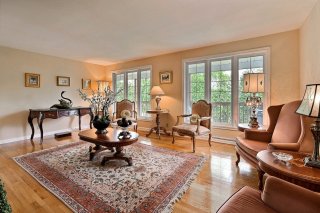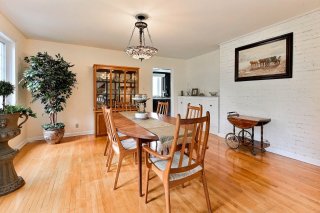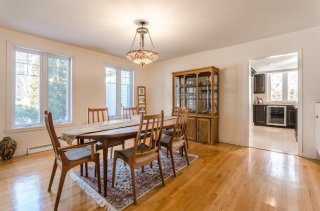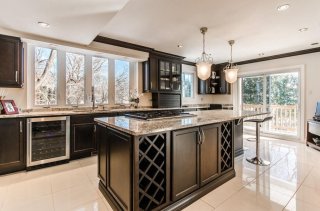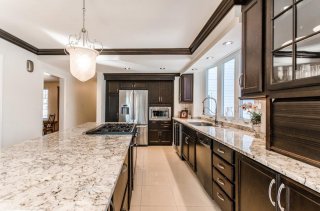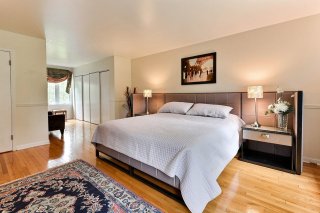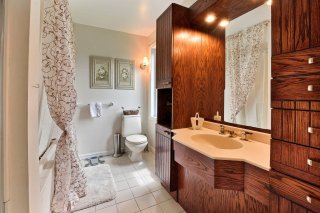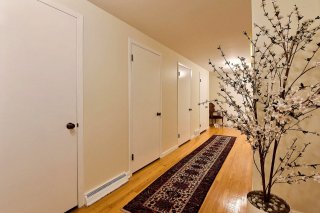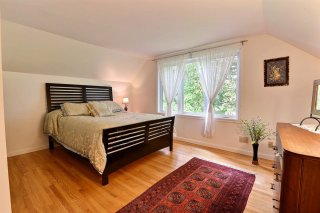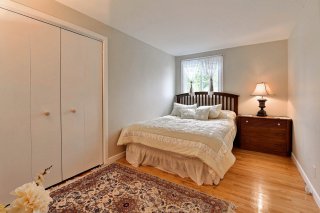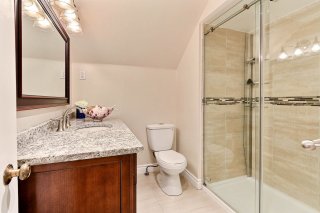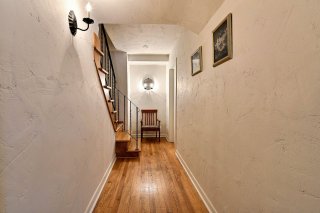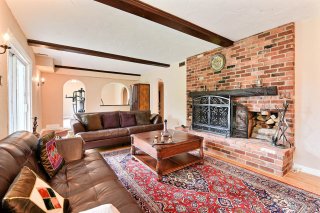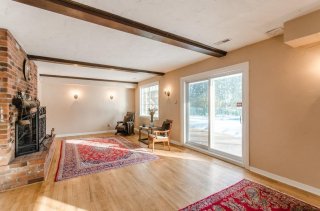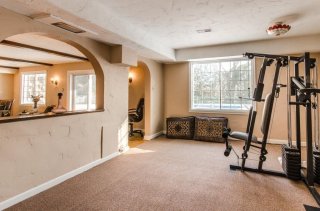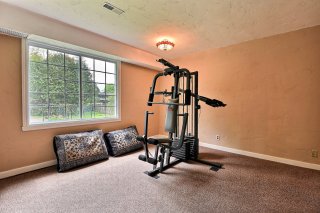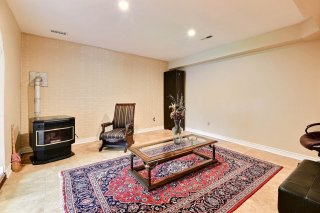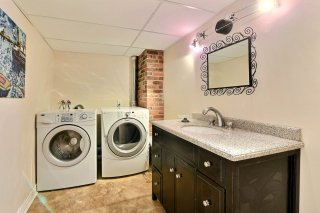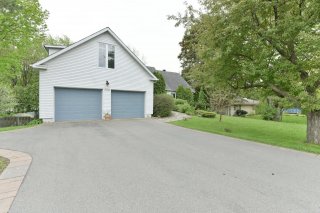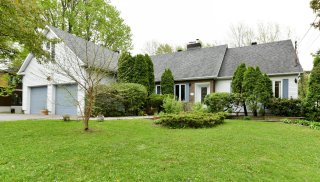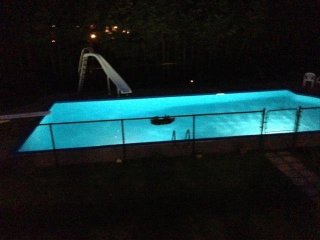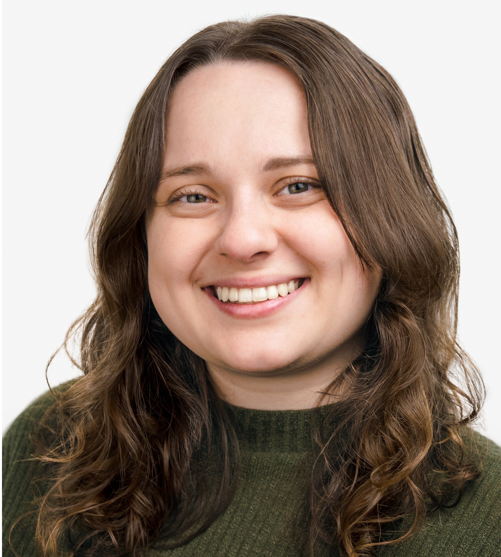300 Rue Lorraine
Baie-d'Urfé, QC H9X
MLS: 27223818
$6,500/M
5
Bedrooms
3
Baths
1
Powder Rooms
1965
Year Built
Description
Location, location, location!! A unique opportunity! A spacious Cape Cod cottage in an extraordinary setting just 1/2 block from Lake St Louis offering a rare main floor master-bedroom, tastefully renovated kitchen, two large balconies overlooking the in-ground pool, and a sunny south exposure lot with a walk out basement!
This unique custom built (by Robin Benitz) was designed for
the terraced (sloped) lot that it was built on! It offers a
large balcony off the upper level overlooking the pool
43x20' fenced.
This inviting home includes many quality features and
recent updates. It boasts beautiful oak strip flooring, two
fireplaces, updated windows and roof.
This home can also be offered Short Term Rental at a higher
price. It is fully furnished 5 bedroom house with living
room, dining room. Excluding the in-law quarters.
Elegant living room with fireplace features two large
picture windows overlooking the wonderful backyard!
Elegant formal dining room offers built in cabinetry.
Rare, spacious main floor master bedroom features ensuite
bathroom with tub and separate shower plus ample closet
space.
Tastefully renovated kitchen (2013) with "Thomasville"
cabinetry, separate island (10.3x3.8), beautiful granite
counter-tops and patio doors that open onto a wonderful
33x8' updated covered balcony that stretches across the
back of the house overlooking the entire backyard with
stairs that provide access to the pool and yard.
The upper level features four more generous sized bedrooms,
updated (2013) main bathroom and a hallway of spacious
storage closets.
Inviting, spacious and bright family room on the "walk-out"
basement level featuring classic brick fireplace with patio
doors to yard and pool area.
This "walk-out" to the pool area, main ground level
(basement), offers a large family room with an oversize
wood fire place
** Truly a unique home in a fantastic location! **
| BUILDING | |
|---|---|
| Type | Two or more storey |
| Style | Detached |
| Dimensions | 55x62 P |
| Lot Size | 16147 PC |
| EXPENSES | |
|---|---|
| Municipal Taxes (2023) | $ 5574 / year |
| ROOM DETAILS | |||
|---|---|---|---|
| Room | Dimensions | Level | Flooring |
| Living room | 19.10 x 13.6 P | 2nd Floor | Wood |
| Dining room | 14.11 x 14.7 P | 2nd Floor | Wood |
| Kitchen | 23.10 x 11.11 P | 2nd Floor | Ceramic tiles |
| Primary bedroom | 16.0 x 15.0 P | 2nd Floor | Wood |
| Bedroom | 15.0 x 12.11 P | 3rd Floor | Wood |
| Bedroom | 13.5 x 8.7 P | 3rd Floor | Wood |
| Bedroom | 13.5 x 8.7 P | 3rd Floor | Wood |
| Bedroom | 14.1 x 11.11 P | 3rd Floor | Wood |
| Family room | 25.0 x 12.5 P | Ground Floor | Wood |
| Laundry room | 8.0 x 6.0 P | Ground Floor | Ceramic tiles |
| Bathroom | 7.0 x 12.0 P | 2nd Floor | Ceramic tiles |
| Bathroom | 7.0 x 10.0 P | 3rd Floor | Ceramic tiles |
| Washroom | 5 x 5 P | 2nd Floor | Ceramic tiles |
| CHARACTERISTICS | |
|---|---|
| Driveway | Double width or more, Asphalt |
| Landscaping | Fenced, Land / Yard lined with hedges, Landscape |
| Cupboard | Wood |
| Heating system | Air circulation, Electric baseboard units |
| Water supply | Municipality, With water meter |
| Heating energy | Electricity, Heating oil |
| Equipment available | Central vacuum cleaner system installation, Electric garage door, Central air conditioning, Central heat pump |
| Foundation | Poured concrete |
| Hearth stove | Wood fireplace |
| Garage | Attached, Double width or more |
| Rental appliances | Water heater |
| Siding | Aluminum, Brick |
| Pool | Inground |
| Proximity | Highway, Cegep, Park - green area, Elementary school, High school, Public transport, University, Bicycle path, Daycare centre |
| Bathroom / Washroom | Adjoining to primary bedroom, Seperate shower |
| Basement | 6 feet and over, Finished basement, Separate entrance |
| Parking | Outdoor, Garage |
| Sewage system | Septic tank |
| Roofing | Asphalt shingles |
| Topography | Uneven |
| Zoning | Residential, Recreational and tourism |
| Distinctive features | Intergeneration |


