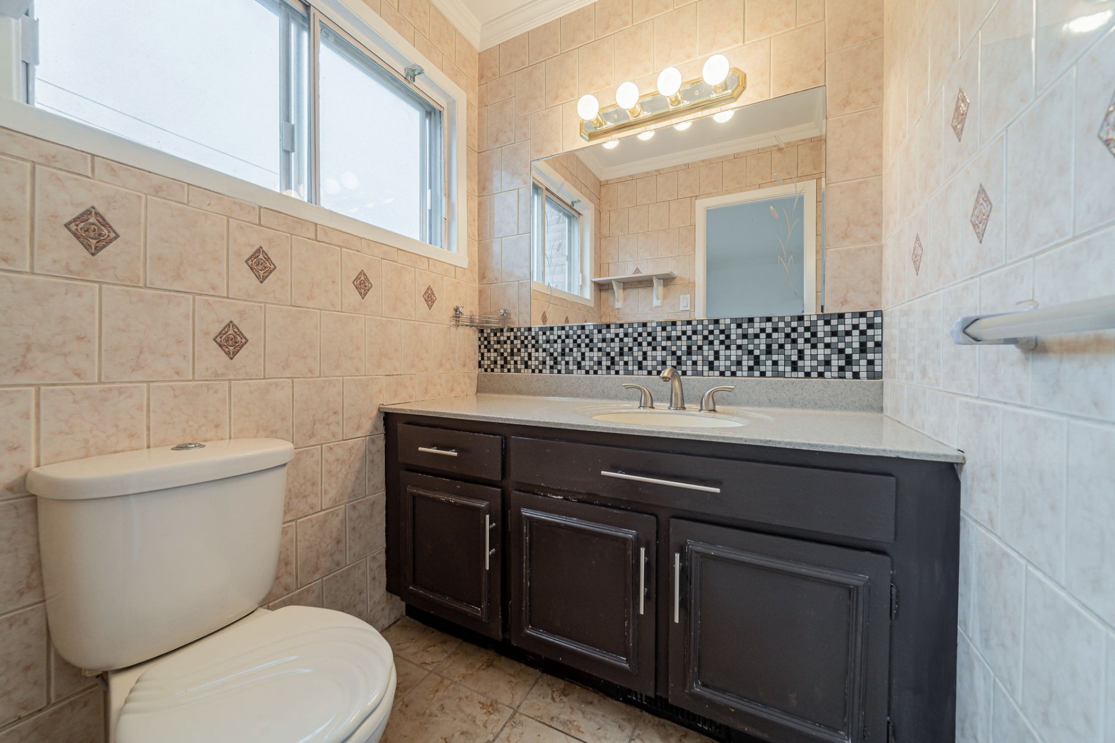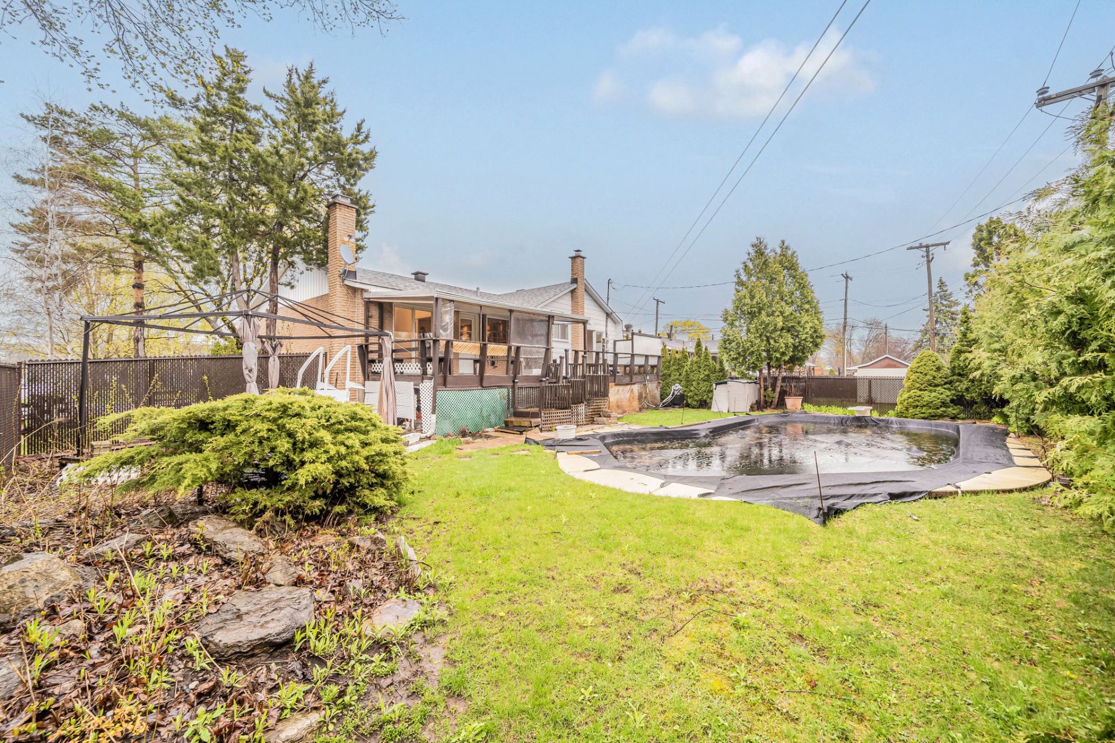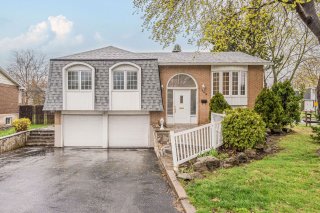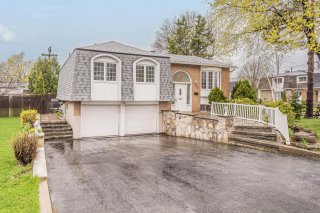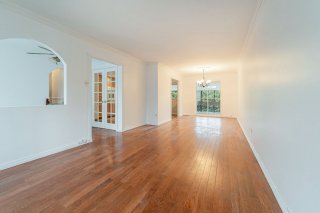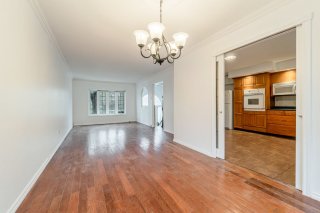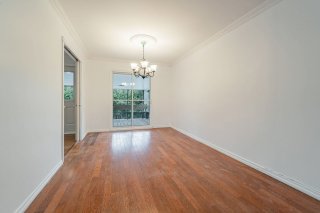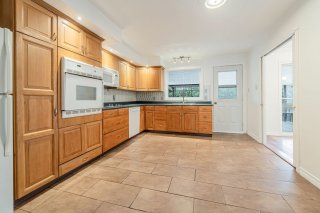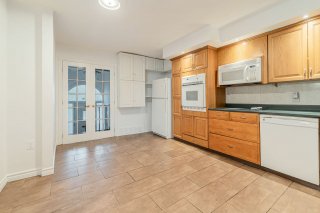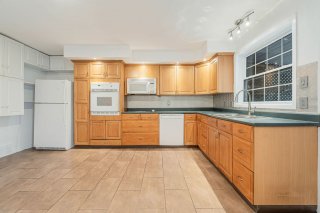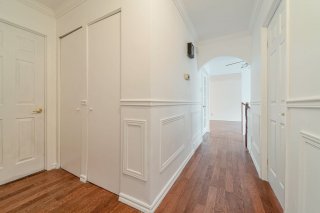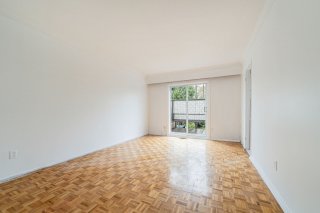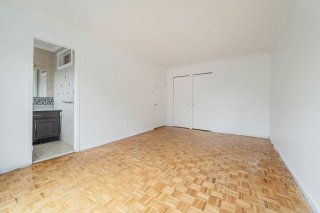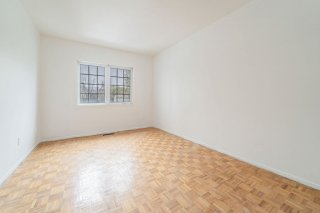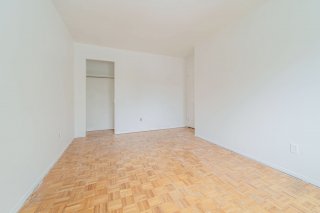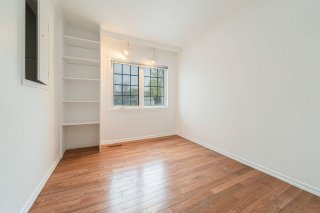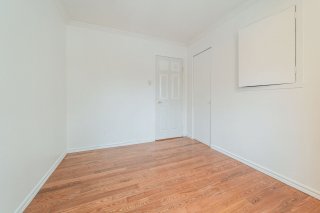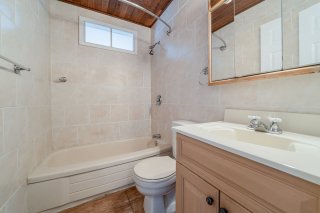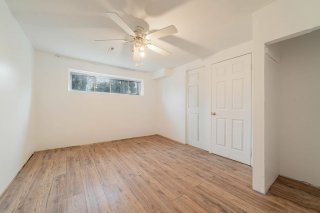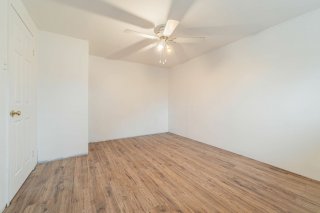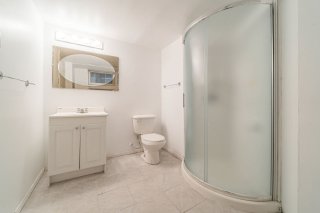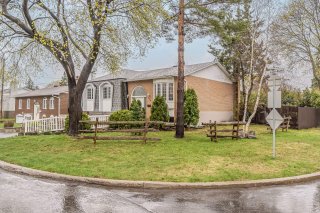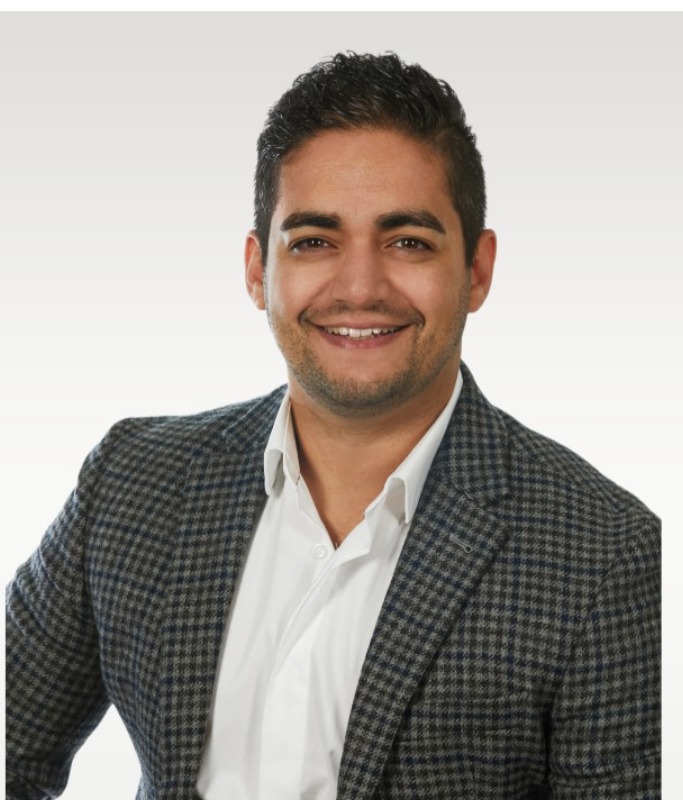300 Rue André Brunet
Kirkland, QC H9H
MLS: 11229074
$699,000
4
Bedrooms
2
Baths
1
Powder Rooms
1973
Year Built
Description
Discover your dream home nestled in the serene and highly coveted neighborhood of Kirkland's Southeast sector. Embrace the tranquility with nearby parks, top-tier schools like Kuper Academy, and convenient access to amenities like Lakeshore Hospital and Fairview Shopping Center. This charming raised bungalow boasts timeless wood floors, 3+1 bedrooms including an ensuite bath in the primary bedroom, and additional accommodation in the basement. Seize the opportunity to make this your forever home before it slips away!
*** Welcome to 300 Rue Andre-Brunet ****
This charming raised bungalow boasts an enviable location
in Kirkland's highly coveted and serene Southeast sector.
Situated near parks, top-notch schools like Kuper Academy,
healthcare at Lakeshore Hospital, and the bustling Fairview
Shopping Center, convenience is at your doorstep. With
seamless access to Highway 40 and the new REM, commuting is
a breeze.
Step inside to discover the timeless allure of wood floors
accentuating the warm ambiance. Offering 3+1 bedrooms,
including an inviting primary bedroom with ensuite bath,
this home is designed for comfort and relaxation.
Downstairs, find another bedroom and bathroom, providing
ample space for guests or family members.
Outside, a picturesque inground pool awaits, set amidst a
delightful backyard oasis. Whether it's a lively gathering
for the kids on scorching summer afternoons or a tranquil
retreat for adults on balmy evenings, this outdoor haven
promises endless enjoyment.
Don't miss out on this incredible opportunity to make this
your dream home. Schedule a visit today and seize the
chance to call this gem yours!
*** OPEN HOUSE SATURDAY & SUNDAY 13:00 - 16:00 ***
| BUILDING | |
|---|---|
| Type | Bungalow |
| Style | Detached |
| Dimensions | 12.13x8.86 M |
| Lot Size | 603.9 MC |
| EXPENSES | |
|---|---|
| Municipal Taxes (2023) | $ 3511 / year |
| School taxes (2024) | $ 490 / year |
| ROOM DETAILS | |||
|---|---|---|---|
| Room | Dimensions | Level | Flooring |
| Other | 8 x 5.1 P | Ground Floor | Ceramic tiles |
| Living room | 11 x 16.1 P | Ground Floor | Wood |
| Dining room | 9.5 x 11.5 P | Ground Floor | Wood |
| Kitchen | 12 x 15.7 P | Ground Floor | Ceramic tiles |
| Primary bedroom | 11 x 16 P | Ground Floor | Parquetry |
| Other | 4.11 x 4.11 P | Ground Floor | Ceramic tiles |
| Bedroom | 9.6 x 13.7 P | Ground Floor | Parquetry |
| Bedroom | 8.6 x 10 P | Ground Floor | Wood |
| Bathroom | 4.8 x 7 P | Ground Floor | Ceramic tiles |
| Family room | 13.2 x 19.3 P | Basement | Floating floor |
| Bedroom | 10.7 x 13.2 P | Basement | Floating floor |
| Bathroom | 8.3 x 8.7 P | Basement | Ceramic tiles |
| CHARACTERISTICS | |
|---|---|
| Driveway | Double width or more, Asphalt |
| Heating system | Air circulation |
| Water supply | Municipality |
| Heating energy | Natural gas |
| Foundation | Poured concrete |
| Pool | Inground |
| Proximity | Highway, Cegep, Golf, Hospital, Park - green area, Elementary school, High school, Bicycle path, Daycare centre, Réseau Express Métropolitain (REM) |
| Bathroom / Washroom | Adjoining to primary bedroom |
| Basement | 6 feet and over |
| Parking | Outdoor, Garage |
| Sewage system | Municipal sewer |
| Roofing | Asphalt shingles |
| Zoning | Residential |
| Equipment available | Electric garage door, Central air conditioning |











