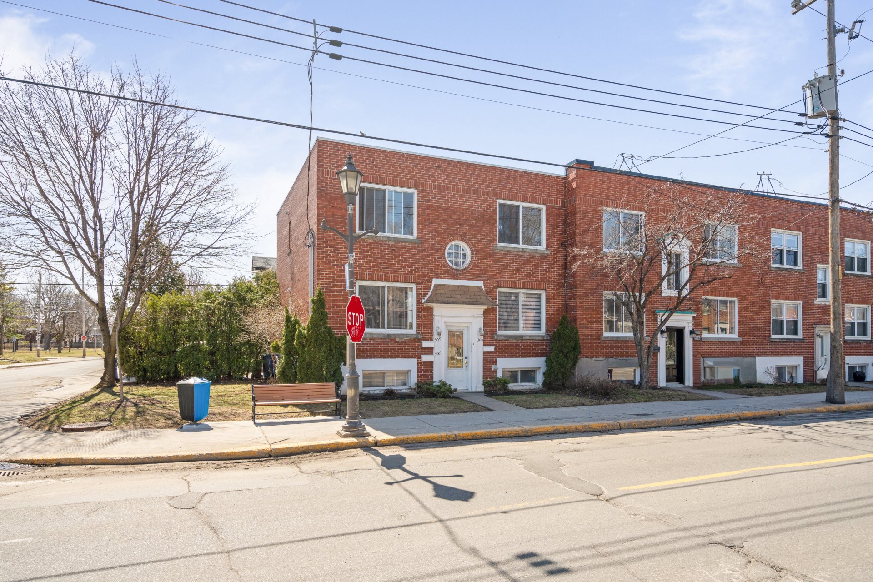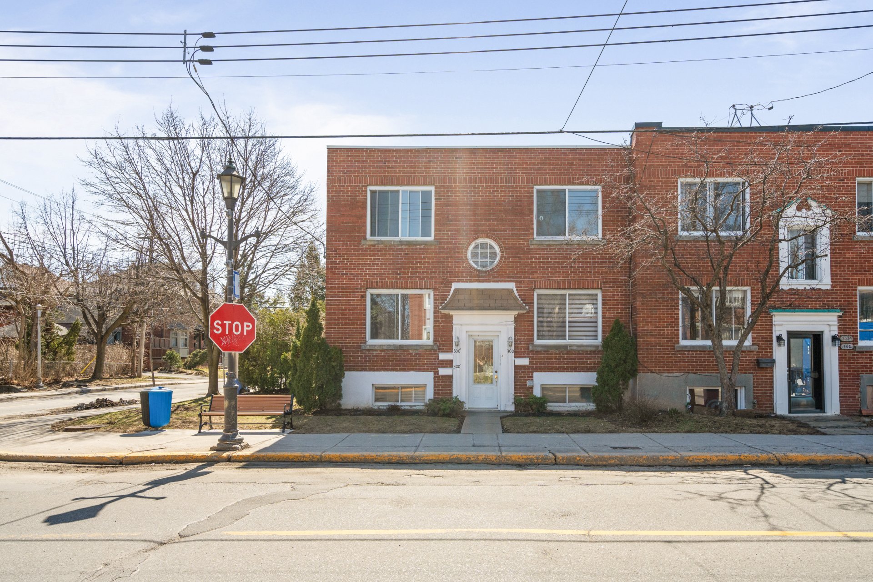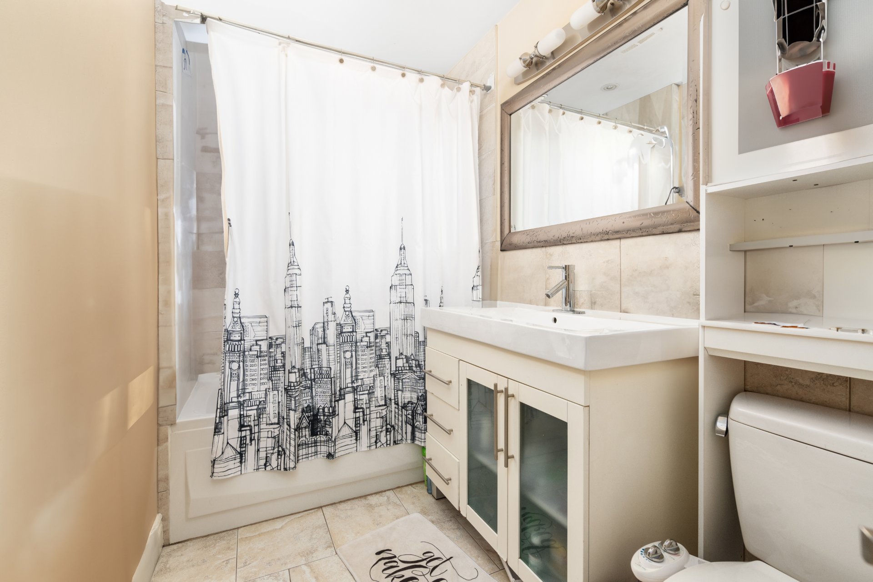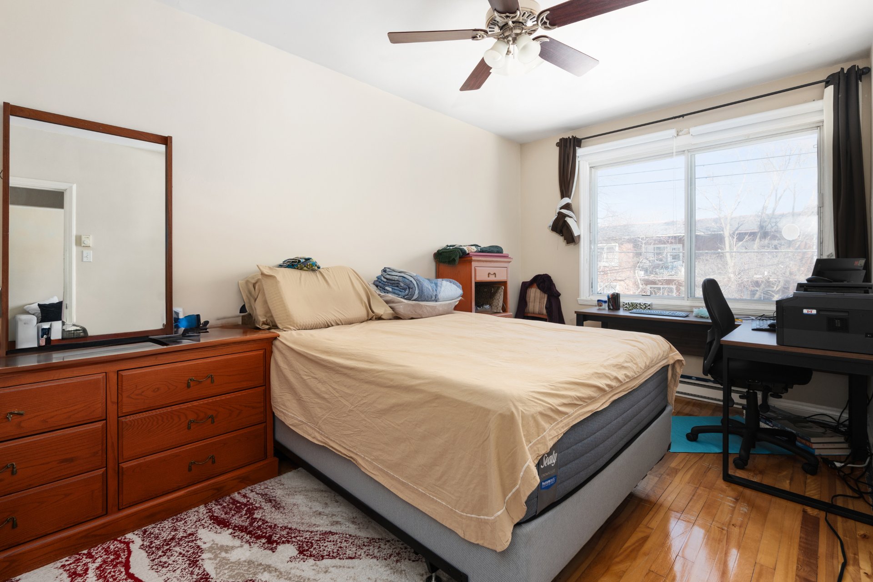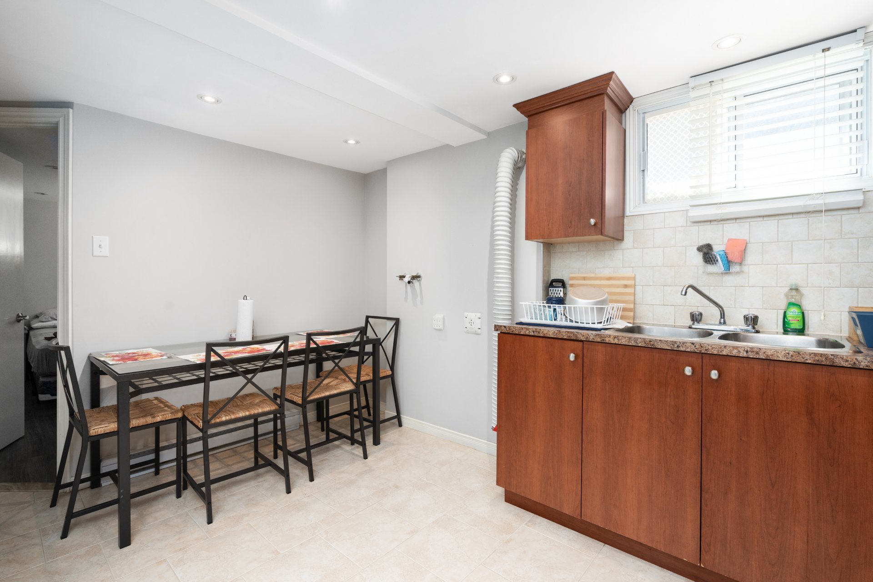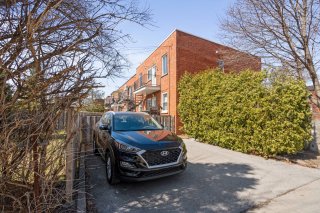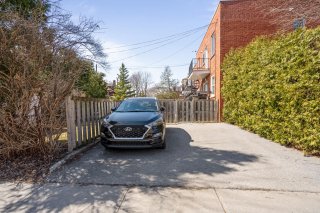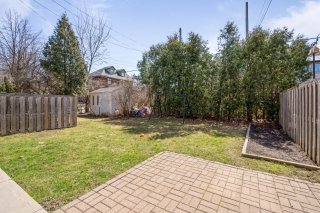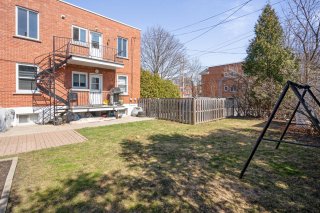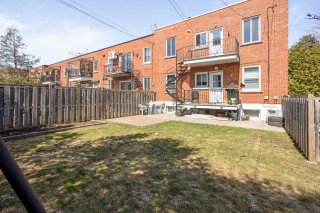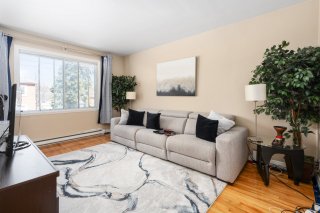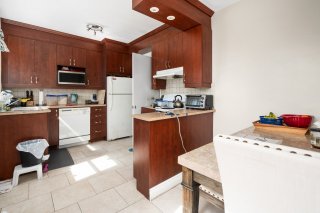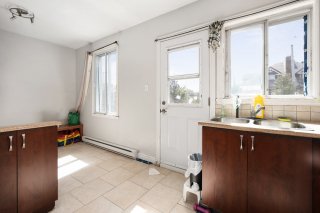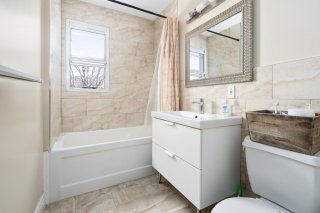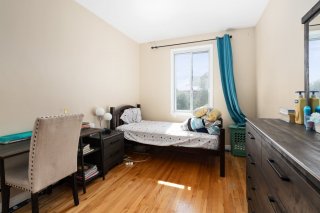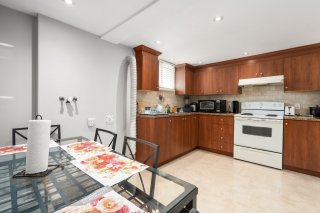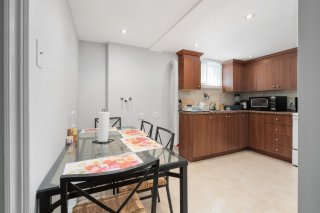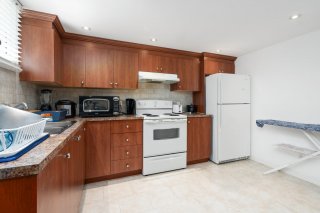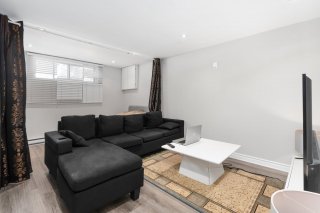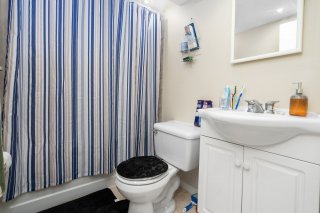300 - 300A Av. Westminster N.
Montréal-Ouest, QC H4X
MLS: 13547641
$975,000
2
Bedrooms
1
Baths
0
Powder Rooms
1948
Year Built
Description
This semi-detached duplex sitting on a corner lot, is situated in the highly sought-after area of Montreal-Ouest close to ALL servies and amenities. Currently generating steady revenue with all units rented making this property ideal for investment. Well maintained throughout the years, featuring a bachelor unit, two outdoor parking spaces, TWO storage spaces in basement and large backyard. Great opportunity for investment and or, occupancy.
This semi-detached duplex, featuring a bachelor unit, sits
on a corner lot and is situated in the highly sought-after
neighbourhood of Montreal-Ouest. Offering a large backyard,
two outdoor driveway spaces and storage in the basement,
currently generating steady revenue with all units rented
making this property ideal for investment.
Renovations and Up-keep throughout the yeas include:
- Membrane Roof installed in 2008
- Plumbing and Electricity updated in 2010
- New Windows for most units in 2010
- Renovated Kitchens and Bathrooms in 2010
- Addition of Bachelor Unit in 2011
Additional features of the property include:
- Nicely landscaped, large backyard with 2 driveway spaces
on the side
- 2 Storage Spaces in the basement
- 3 Individual Water Meters
- Washer/Dryer outlets in basement
- Abundant natural light throughout the day
Conveniently located near various amenities and
transportation options, this duplex is within walking
proximity to Concordia University, schools, shopping
centers, and parks.
With quick access to downtown Montreal and major highways,
it presents a great opportunity for both investors and
families alike.
Don't miss out on the chance to view this property.
| BUILDING | |
|---|---|
| Type | Duplex |
| Style | Semi-detached |
| Dimensions | 0x0 |
| Lot Size | 2379.9 PC |
| EXPENSES | |
|---|---|
| Municipal Taxes (2024) | $ 1 / year |
| School taxes (2023) | $ 402 / year |
| ROOM DETAILS | |||
|---|---|---|---|
| Room | Dimensions | Level | Flooring |
| Kitchen | 17.8 x 9.1 P | Ground Floor | Ceramic tiles |
| Living room | 15.8 x 10.7 P | Ground Floor | Wood |
| Primary bedroom | 15.1 x 9.4 P | Ground Floor | Wood |
| Bedroom | 12.8 x 8.11 P | Ground Floor | Wood |
| CHARACTERISTICS | |
|---|---|
| Driveway | Double width or more, Asphalt |
| Heating system | Electric baseboard units |
| Water supply | Municipality |
| Heating energy | Electricity |
| Windows | Aluminum |
| Foundation | Poured concrete |
| Siding | Brick |
| Proximity | Cegep, Golf, Hospital, Park - green area, Elementary school, High school, Public transport, University, Bicycle path, Daycare centre |
| Basement | 6 feet and over, Finished basement |
| Parking | Outdoor |
| Sewage system | Municipal sewer |
| Window type | Sliding |
| Zoning | Residential |
