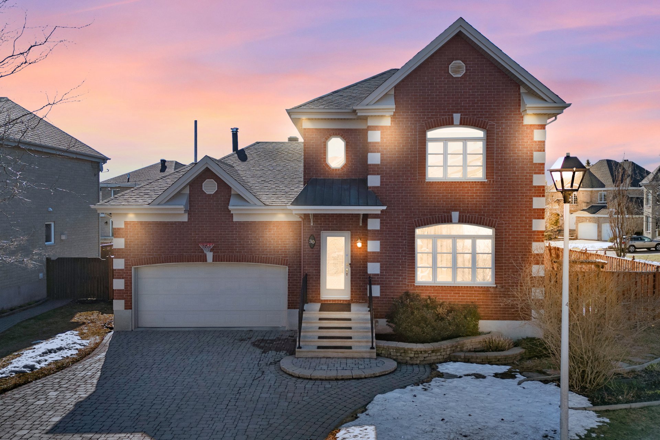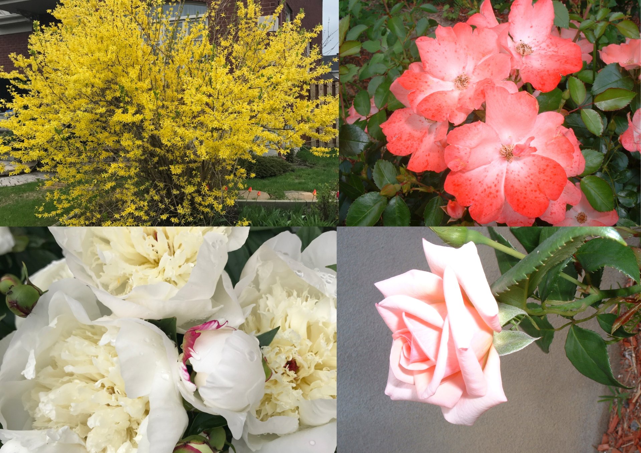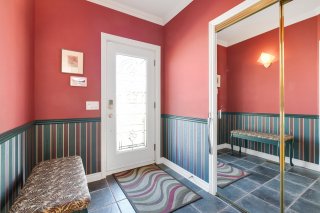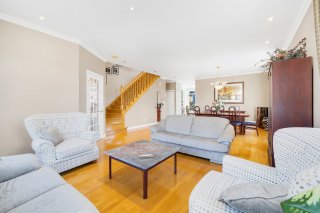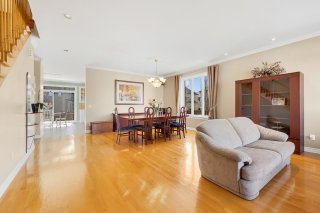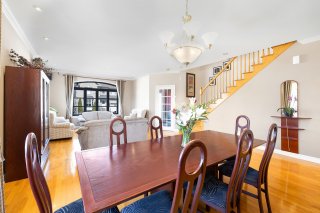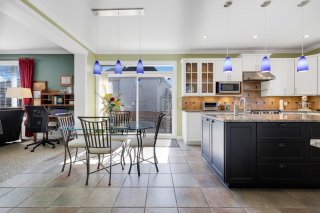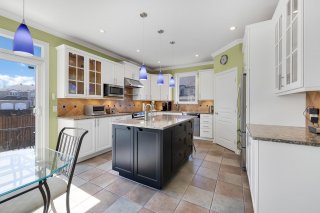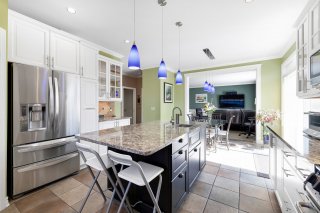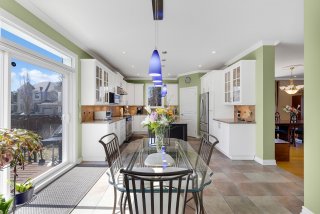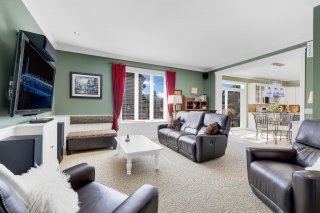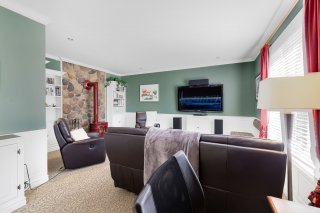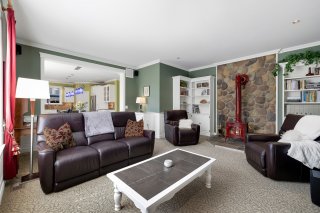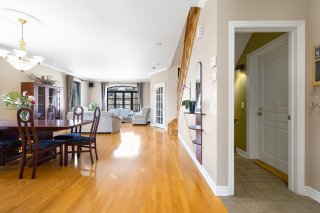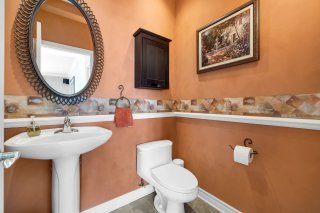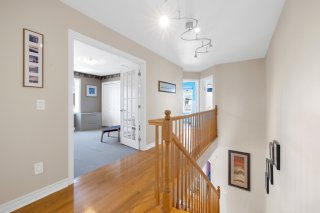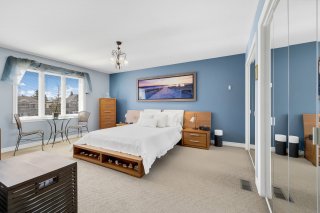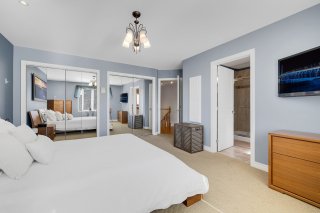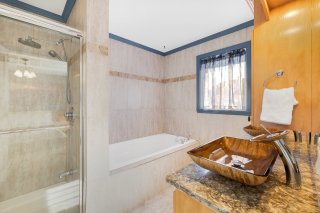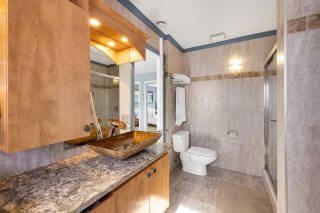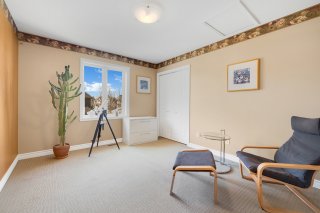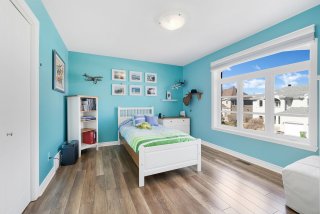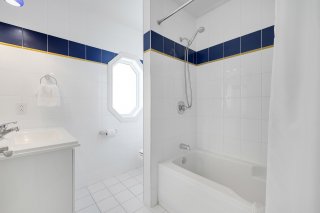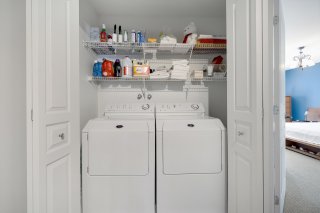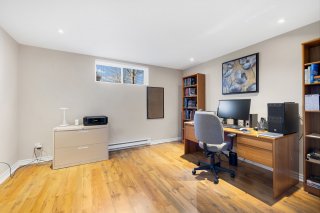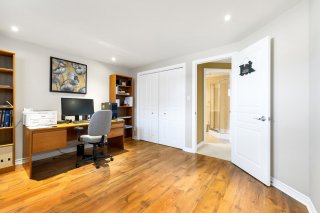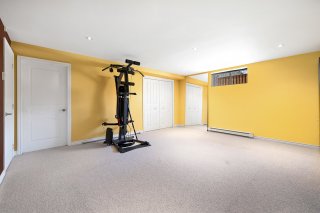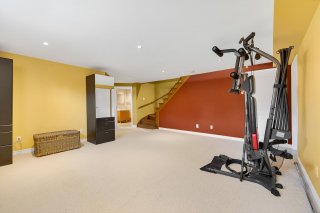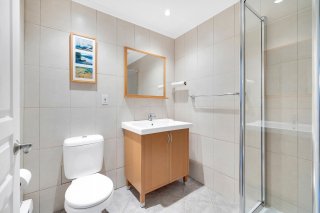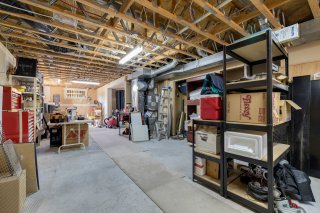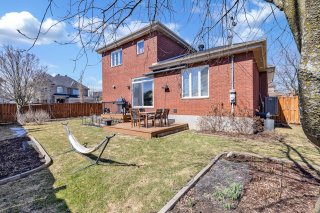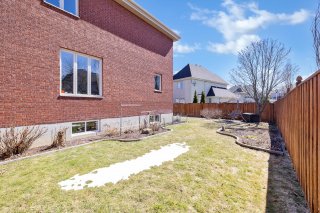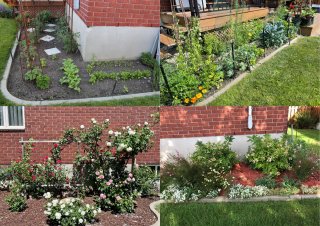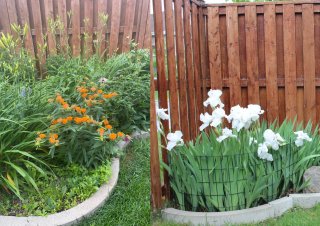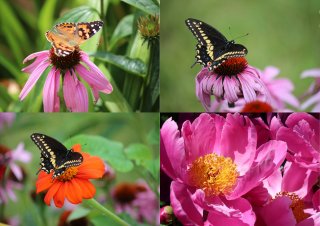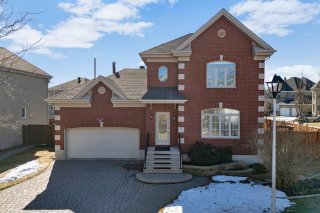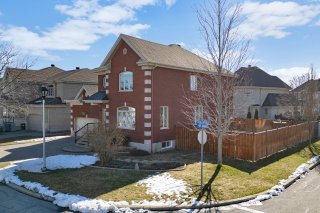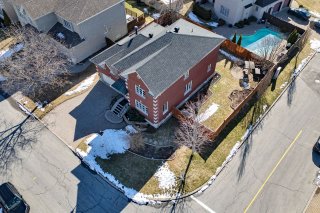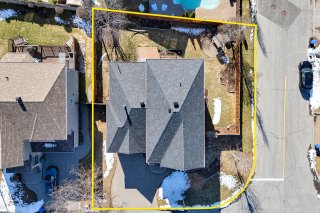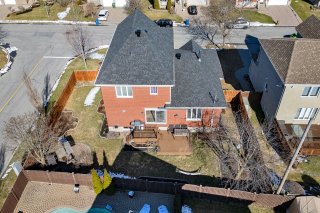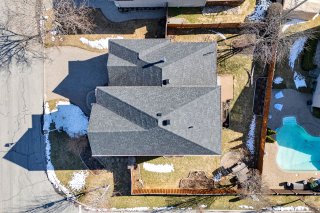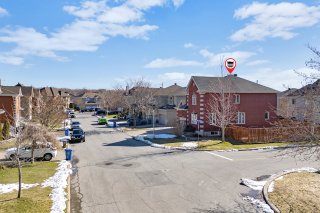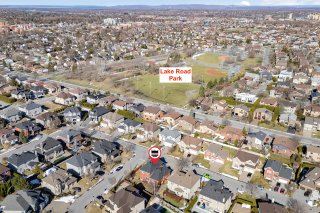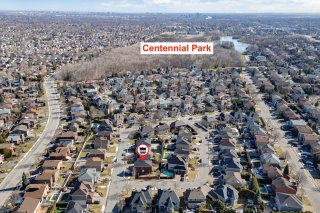30 Rue des Arbres
Dollard-des-Ormeaux, QC H9G
MLS: 22645372
$1,197,000
4
Bedrooms
3
Baths
1
Powder Rooms
2000
Year Built
Description
Discover an exceptional residence on a highly coveted street, presenting a rare opportunity to own a home crafted with meticulous attention to detail. This home has been thoughtfully enhanced to maximize natural light and fully utilize its prime corner lot location. Step inside to experience the inviting ambiance of 9-foot ceilings on the main floor, creating a sense of spaciousness and airiness. Lovingly maintained by the original owners, this home is now ready for its next chapter, offering a perfect blend of comfort, style, and functionality for discerning buyers seeking a place to call their own.
Built in 2000 by Westgrove Construction
Modeled after Birkshire IV design
Addition of a Window in the living room to maximize natural
light
3 feet of depth were added to the house compared to the
original model providing maximum living space
Prime corner lot location
9-foot ceilings on the main floor
Open-concept living and dining areas
Chef's dream kitchen with ample storage and pantry
Brand-new quartz countertops
Island with seating for two and second sink
Cozy family room and dinette area
Spacious main bedroom with fully tiled en-suite bathroom
Luxurious 6-foot tub, double shower, and double sink vanity
Second bedroom with adjacent full bathroom
Sunny office space
Fourth bedroom with full bathroom in basement
Additional large area for gym, playroom, or media room
Spacious double garage updated to a 16 foot wide door
Garden with array of perennials and space for a vegetable
garden (full list below)
Heat Pump - 2021
Minutes away walking distance from
- centennial park
- Lake park
- St Johns Blvds many restaurants
- West Island College High school
Extensive list of perennials and trees
- Forsythia
- Holly
- Astilbe
- Clematis
- Roses
- Irises
- Peonies
- Lilies
- Echinacea
- Tulips
- Crocuses
- Daffodils
- Lily of the valley
- Lavender
- Heuchera (Coral Bells)
- Poppies
- Lilacs
- Hostas
- Ferns
- Hydrangea
- Ivory silk
- Chokecherry
- Herb garden with sage, thyme, oregano, chives and mint
| BUILDING | |
|---|---|
| Type | Two or more storey |
| Style | Detached |
| Dimensions | 45x41 P |
| Lot Size | 638.6 MC |
| EXPENSES | |
|---|---|
| Municipal Taxes (2023) | $ 7176 / year |
| School taxes (2023) | $ 745 / year |
| ROOM DETAILS | |||
|---|---|---|---|
| Room | Dimensions | Level | Flooring |
| Washroom | 4.8 x 5.8 P | Ground Floor | Ceramic tiles |
| Living room | 17.10 x 17.5 P | Ground Floor | Wood |
| Family room | 15.4 x 17.4 P | Ground Floor | Carpet |
| Dining room | 13.9 x 17.5 P | Ground Floor | Wood |
| Hallway | 8.0 x 6.1 P | Ground Floor | Ceramic tiles |
| Kitchen | 13.6 x 12.1 P | Ground Floor | Ceramic tiles |
| Dinette | 13.7 x 9.1 P | Ground Floor | Ceramic tiles |
| Primary bedroom | 15.0 x 16.3 P | 2nd Floor | Carpet |
| Bathroom | 7.8 x 11.4 P | 2nd Floor | Ceramic tiles |
| Bedroom | 12.7 x 10.9 P | 2nd Floor | Floating floor |
| Bedroom | 13.10 x 11.0 P | 2nd Floor | Carpet |
| Bathroom | 8.3 x 7.0 P | 2nd Floor | Ceramic tiles |
| Family room | 17.3 x 21.7 P | Basement | Carpet |
| Walk-in closet | 6.8 x 3.6 P | Basement | Carpet |
| Bathroom | 6.1 x 7.1 P | Basement | Ceramic tiles |
| Bedroom | 12.9 x 11.8 P | Basement | Floating floor |
| Storage | 16.0 x 3.2 P | Basement | Concrete |
| Workshop | 39.1 x 17.0 P | Basement | Concrete |
| CHARACTERISTICS | |
|---|---|
| Driveway | Double width or more, Plain paving stone |
| Water supply | Municipality |
| Heating energy | Electricity |
| Hearth stove | Wood fireplace |
| Garage | Attached, Heated, Double width or more |
| Proximity | Highway, Park - green area, Elementary school, High school, Public transport |
| Parking | Outdoor, Garage |
| Sewage system | Municipal sewer |
| Zoning | Residential |
